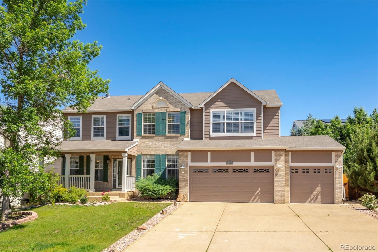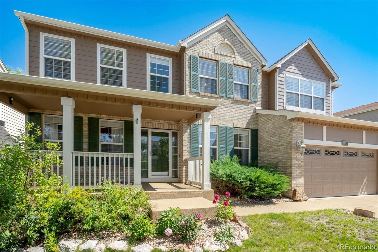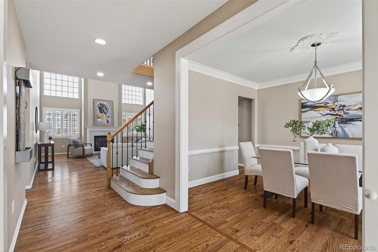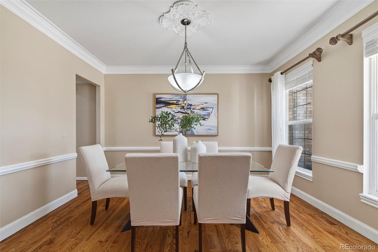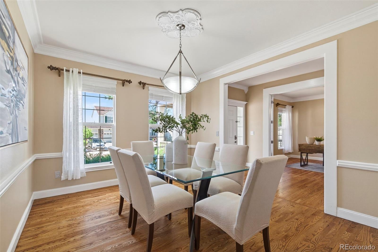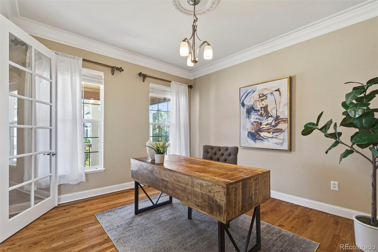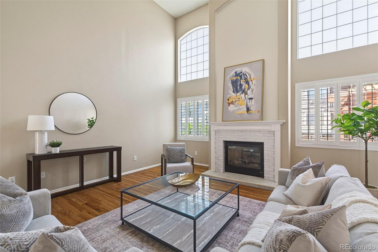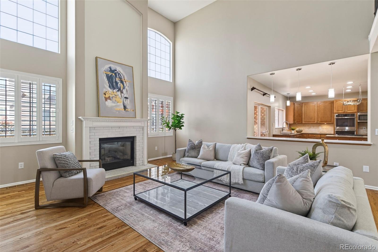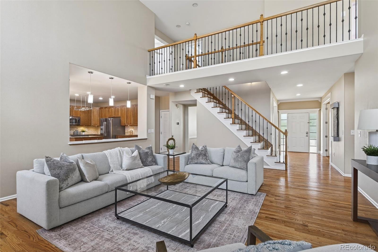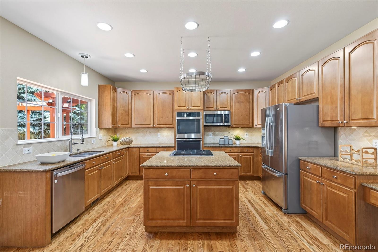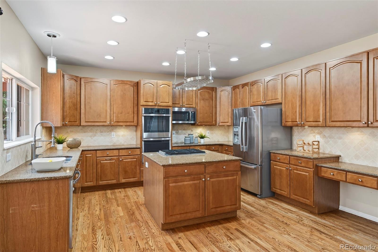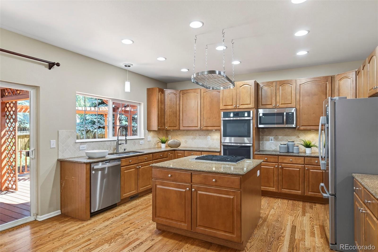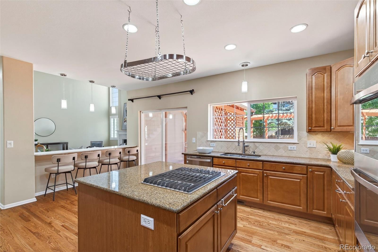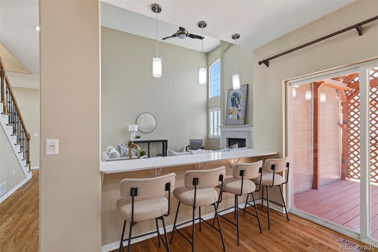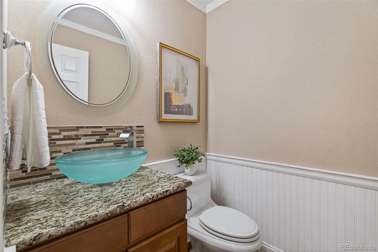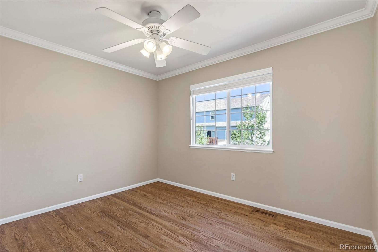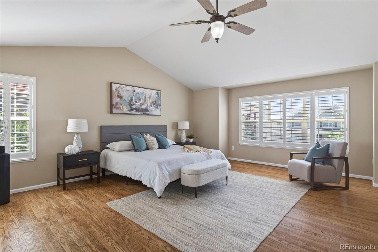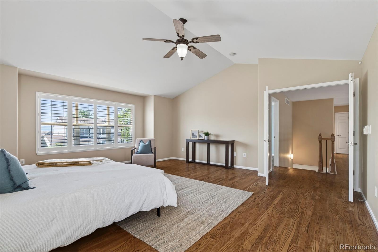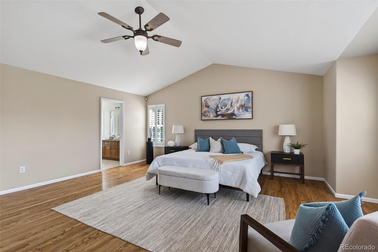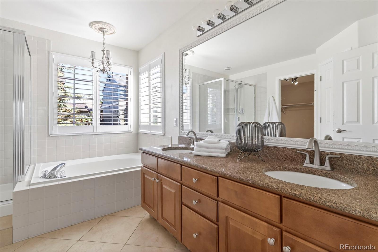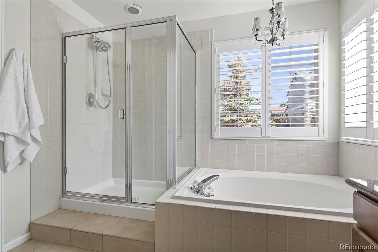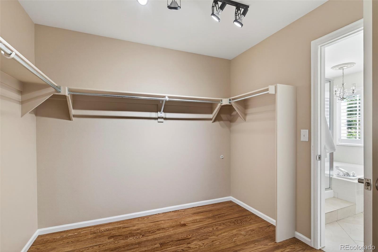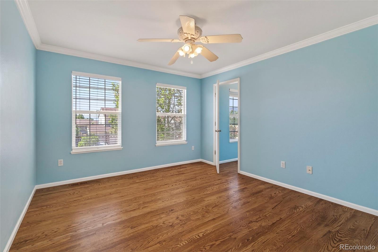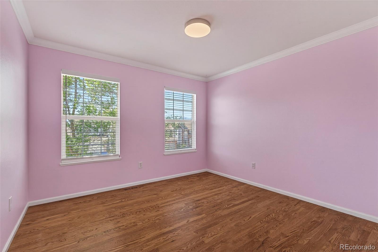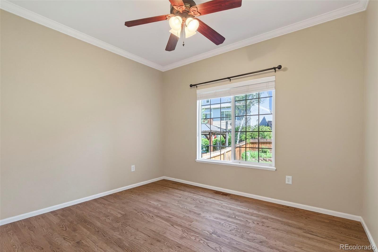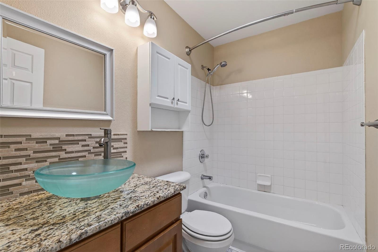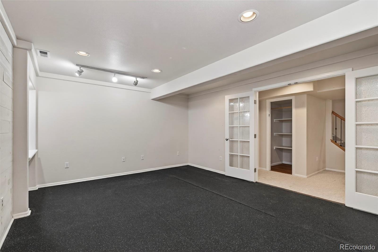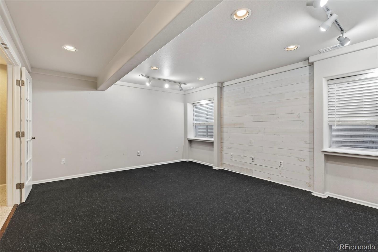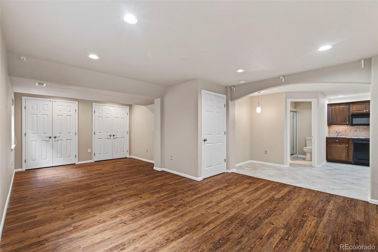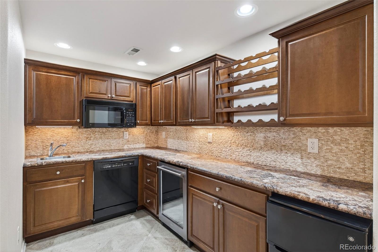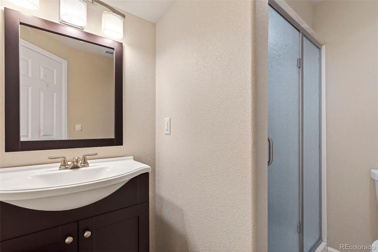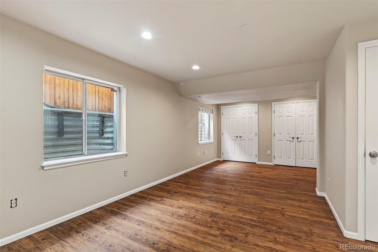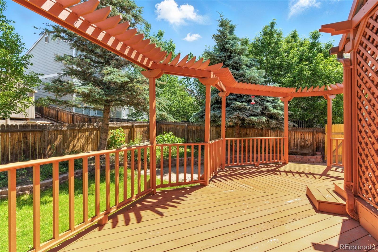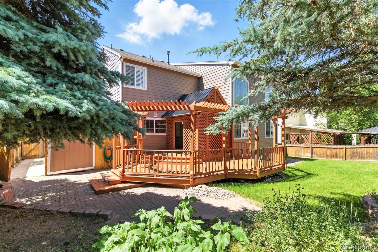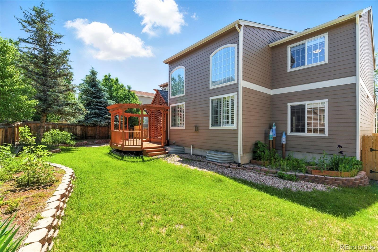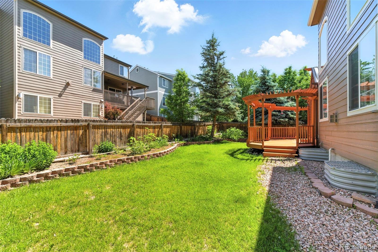Find us on...
Dashboard
- 5 Beds
- 4 Baths
- 3,802 Sqft
- .16 Acres
New Search X
14432 Tierra Drive
Welcome to a home that blends timeless charm with modern, multi-generational functionality. The main floor greets you with vaulted ceilings, two dedicated offices (hello, work-from-home dream!), a formal dining room perfect for gatherings, and a spacious kitchen with a central island ready for your culinary adventures. The living room is open and airy, offering the perfect place to relax or entertain. Upstairs, you’ll find four generously sized bedrooms, including a stunning primary suite complete with a 5-piece bath and a walk-in closet that checks every box. Step outside to enjoy the covered back deck for peaceful evenings or the cozy front patio that adds undeniable curb appeal. The true showstopper is the full mother-in-law suite in the basement—complete with its own kitchenette, bathroom, and spacious living area. Whether you're hosting long-term guests, generating rental income, or creating a separate retreat, this rare feature adds incredible value and flexibility. Topped off with a 3-car garage and nestled in a beautiful Colorado Springs neighborhood, this home is the total package. Must see in person to truly appreciate the space, layout, and versatility—schedule your tour today before it’s gone!
Listing Office: Compass - Denver 
Essential Information
- MLS® #3506515
- Price$750,000
- Bedrooms5
- Bathrooms4.00
- Full Baths3
- Half Baths1
- Square Footage3,802
- Acres0.16
- Year Built2001
- TypeResidential
- Sub-TypeSingle Family Residence
- StyleTraditional
- StatusActive
Community Information
- Address14432 Tierra Drive
- SubdivisionFalcons Ranch
- CityColorado Springs
- CountyEl Paso
- StateCO
- Zip Code80921
Amenities
- Parking Spaces3
- ParkingConcrete
- # of Garages3
- ViewMountain(s)
Interior
- HeatingForced Air
- CoolingCentral Air
- FireplaceYes
- # of Fireplaces1
- FireplacesFamily Room, Living Room
- StoriesTwo
Interior Features
Ceiling Fan(s), Five Piece Bath, High Ceilings, In-Law Floorplan, Kitchen Island, Walk-In Closet(s)
Appliances
Cooktop, Dishwasher, Disposal, Freezer, Microwave, Oven, Refrigerator
Exterior
- RoofComposition
Lot Description
Landscaped, Sprinklers In Front, Sprinklers In Rear
School Information
- DistrictAcademy 20
- ElementaryAntelope Trails
- MiddleDiscovery Canyon
- HighDiscovery Canyon
Additional Information
- Date ListedJune 18th, 2025
- ZoningR-4
Listing Details
 Compass - Denver
Compass - Denver
 Terms and Conditions: The content relating to real estate for sale in this Web site comes in part from the Internet Data eXchange ("IDX") program of METROLIST, INC., DBA RECOLORADO® Real estate listings held by brokers other than RE/MAX Professionals are marked with the IDX Logo. This information is being provided for the consumers personal, non-commercial use and may not be used for any other purpose. All information subject to change and should be independently verified.
Terms and Conditions: The content relating to real estate for sale in this Web site comes in part from the Internet Data eXchange ("IDX") program of METROLIST, INC., DBA RECOLORADO® Real estate listings held by brokers other than RE/MAX Professionals are marked with the IDX Logo. This information is being provided for the consumers personal, non-commercial use and may not be used for any other purpose. All information subject to change and should be independently verified.
Copyright 2025 METROLIST, INC., DBA RECOLORADO® -- All Rights Reserved 6455 S. Yosemite St., Suite 500 Greenwood Village, CO 80111 USA
Listing information last updated on June 26th, 2025 at 10:50am MDT.

