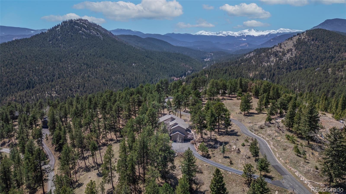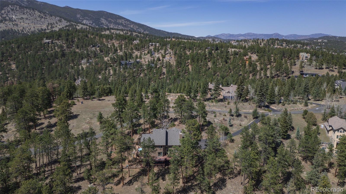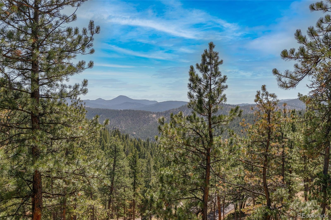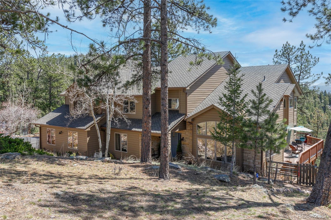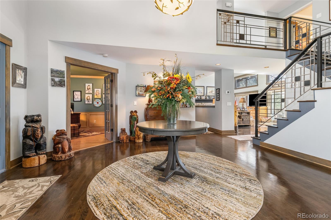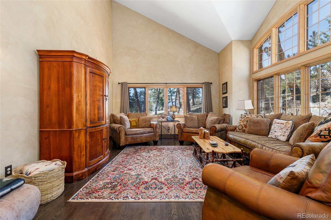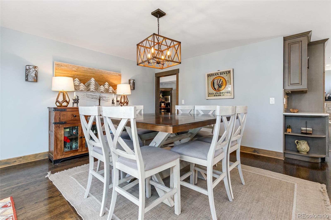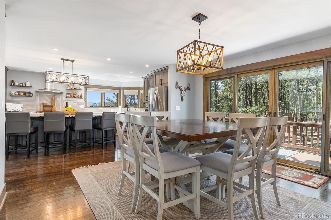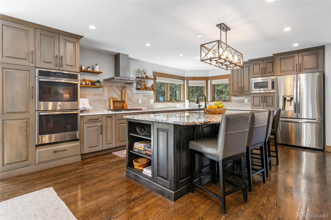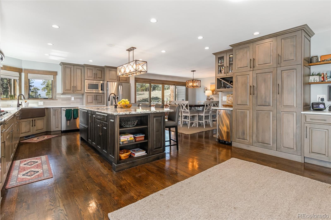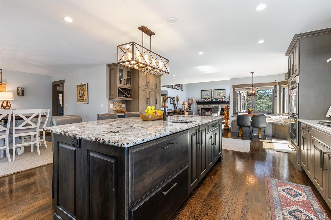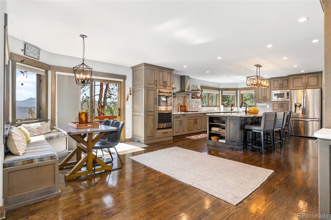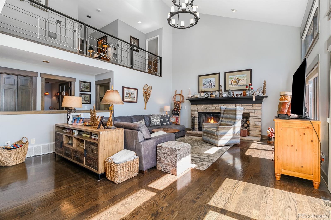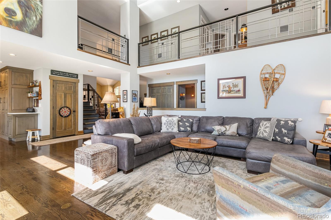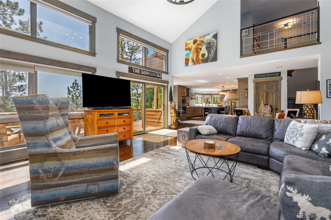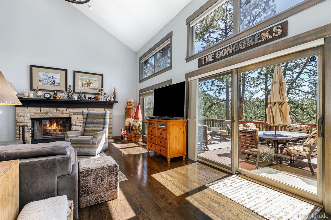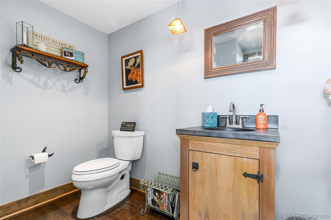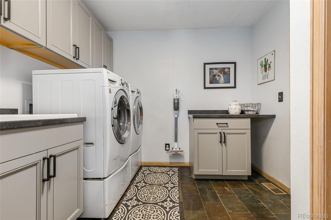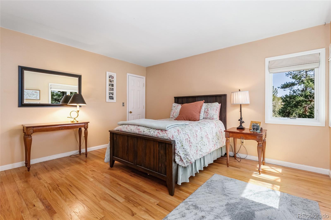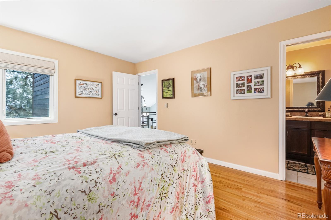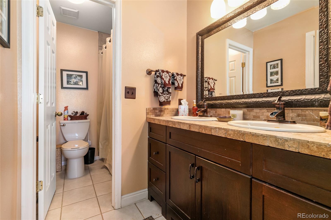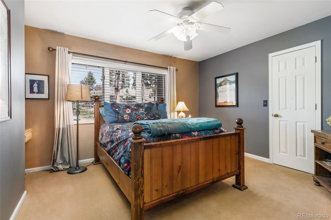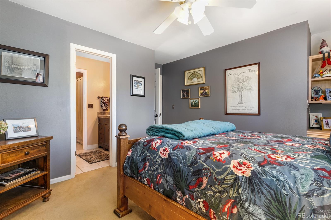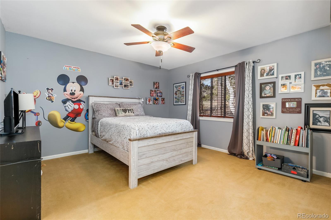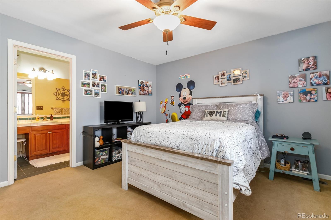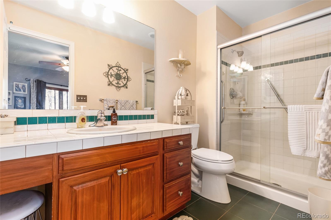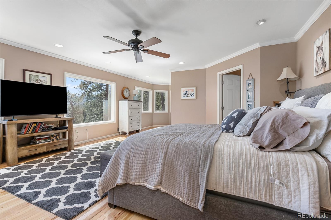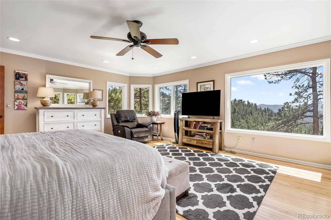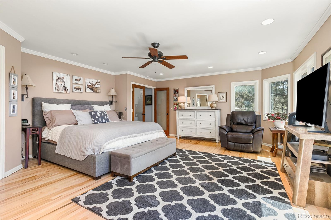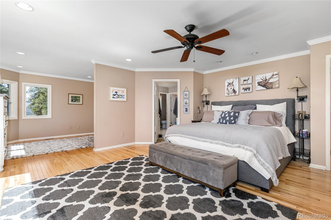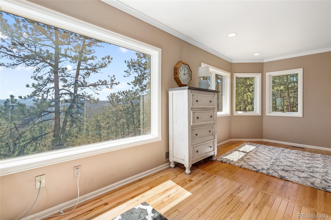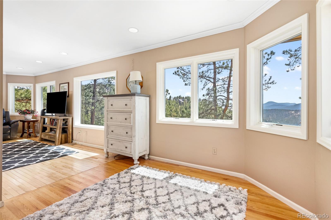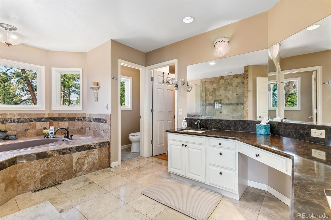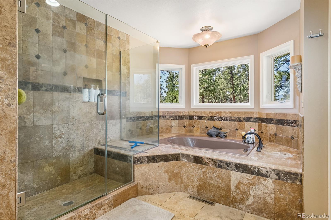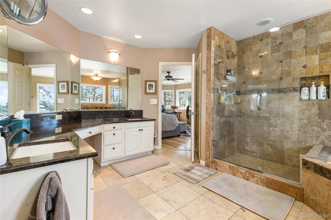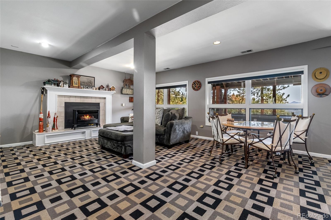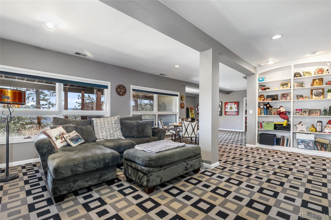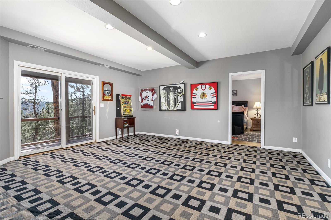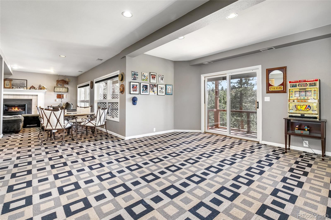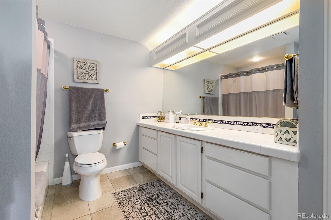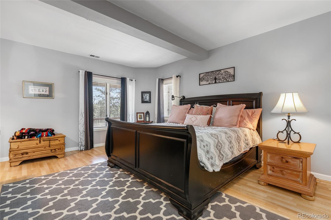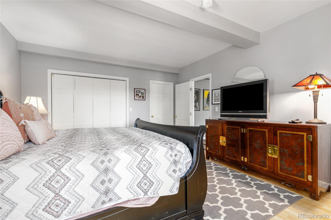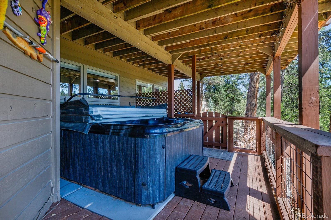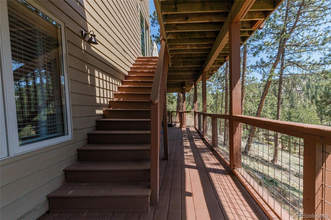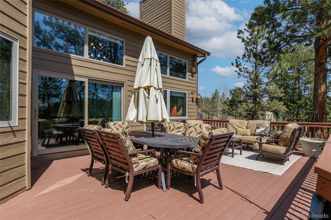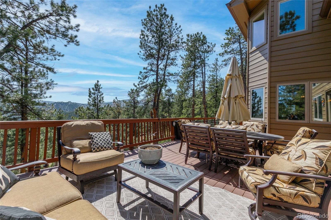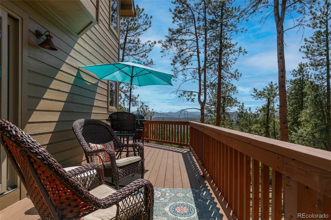Find us on...
Dashboard
- 5 Beds
- 5 Baths
- 5,462 Sqft
- 1.77 Acres
New Search X
3692 Overlook Trail
Presenting an exceptional opportunity to own a mountain home in the most sought-after location in the Foothills. Situated in the highly coveted private community of The Overlook in Evergreen, this distinguished residence embodies the essence of mountain living. Despite being a mere 25 minutes from Golden and 40 minutes from downtown Denver, the tranquility and scenic beauty will give you a “cabin in the woods” feeling. Upon entering the foyer, you are greeted by soaring vaulted ceilings and expansive windows offering breathtaking views of Mt. Blue Sky to the west and Three Sisters to the south. You can enjoy this exquisite scenery daily! The spacious family room, featuring a wood-burning fireplace and full-wall windows, is ideal for entertaining guests. The open-concept layout seamlessly transitions into the gourmet kitchen, designed to cater to culinary enthusiasts of all levels. With top-of-the-line appliances, custom cabinetry, and a large center island, it facilitates both elaborate cooking and casual dining experiences. The second level houses the master suite, which boasts southern views through a massive picture window, an en-suite bathroom, walk-in closet, and a bonus sitting area. A beautiful bridge on this level connects three additional bedrooms and two full bathrooms. The basement offers over 1,000 square feet of customizable space with direct walk-out access to the lower deck and hot tub, where one can enjoy the stunning surroundings. Access the residence from the garage through a mudroom equipped with ample storage space and a utility sink for added convenience. The Overlook community is strategically located minutes away from shops, restaurants, top schools, and numerous hiking trails in Evergreen. This exceptional property represents the pinnacle of mountain living with its exquisite design, modern amenities, and prime location, making it a rare opportunity to own a piece of paradise.
Listing Office: Your Castle Realty LLC 
Essential Information
- MLS® #3506781
- Price$1,845,000
- Bedrooms5
- Bathrooms5.00
- Full Baths3
- Half Baths1
- Square Footage5,462
- Acres1.77
- Year Built1989
- TypeResidential
- Sub-TypeSingle Family Residence
- StyleMountain Contemporary
- StatusActive
Community Information
- Address3692 Overlook Trail
- CityEvergreen
- CountyJefferson
- StateCO
- Zip Code80439
Subdivision
Palo Verde Park 1st Sub Ext Sur 1
Amenities
- AmenitiesGated
- Parking Spaces3
- # of Garages3
- ViewMountain(s)
Utilities
Cable Available, Electricity Connected, Natural Gas Connected, Phone Available
Parking
Asphalt, Dry Walled, Finished Garage, Heated Garage, Lighted, Tandem
Interior
- HeatingForced Air, Natural Gas
- CoolingNone
- FireplaceYes
- # of Fireplaces2
- StoriesTwo
Interior Features
Breakfast Bar, Built-in Features, Ceiling Fan(s), Eat-in Kitchen, Entrance Foyer, Granite Counters, High Ceilings, High Speed Internet, In-Law Floorplan, Jack & Jill Bathroom, Kitchen Island, Open Floorplan, Pantry, Primary Suite, Quartz Counters, Hot Tub, Vaulted Ceiling(s), Walk-In Closet(s)
Appliances
Cooktop, Dishwasher, Disposal, Double Oven, Dryer, Freezer, Gas Water Heater, Microwave, Range Hood, Refrigerator, Self Cleaning Oven, Washer, Water Softener
Fireplaces
Basement, Family Room, Gas, Wood Burning
Exterior
- Exterior FeaturesRain Gutters, Spa/Hot Tub
- RoofShingle, Shake
Lot Description
Fire Mitigation, Foothills, Many Trees, Mountainous, Secluded, Sloped
Windows
Bay Window(s), Window Coverings
School Information
- DistrictJefferson County R-1
- ElementaryBergen
- MiddleEvergreen
- HighEvergreen
Additional Information
- Date ListedApril 15th, 2025
- ZoningMR-1
Listing Details
 Your Castle Realty LLC
Your Castle Realty LLC
 Terms and Conditions: The content relating to real estate for sale in this Web site comes in part from the Internet Data eXchange ("IDX") program of METROLIST, INC., DBA RECOLORADO® Real estate listings held by brokers other than RE/MAX Professionals are marked with the IDX Logo. This information is being provided for the consumers personal, non-commercial use and may not be used for any other purpose. All information subject to change and should be independently verified.
Terms and Conditions: The content relating to real estate for sale in this Web site comes in part from the Internet Data eXchange ("IDX") program of METROLIST, INC., DBA RECOLORADO® Real estate listings held by brokers other than RE/MAX Professionals are marked with the IDX Logo. This information is being provided for the consumers personal, non-commercial use and may not be used for any other purpose. All information subject to change and should be independently verified.
Copyright 2025 METROLIST, INC., DBA RECOLORADO® -- All Rights Reserved 6455 S. Yosemite St., Suite 500 Greenwood Village, CO 80111 USA
Listing information last updated on August 11th, 2025 at 8:48am MDT.

