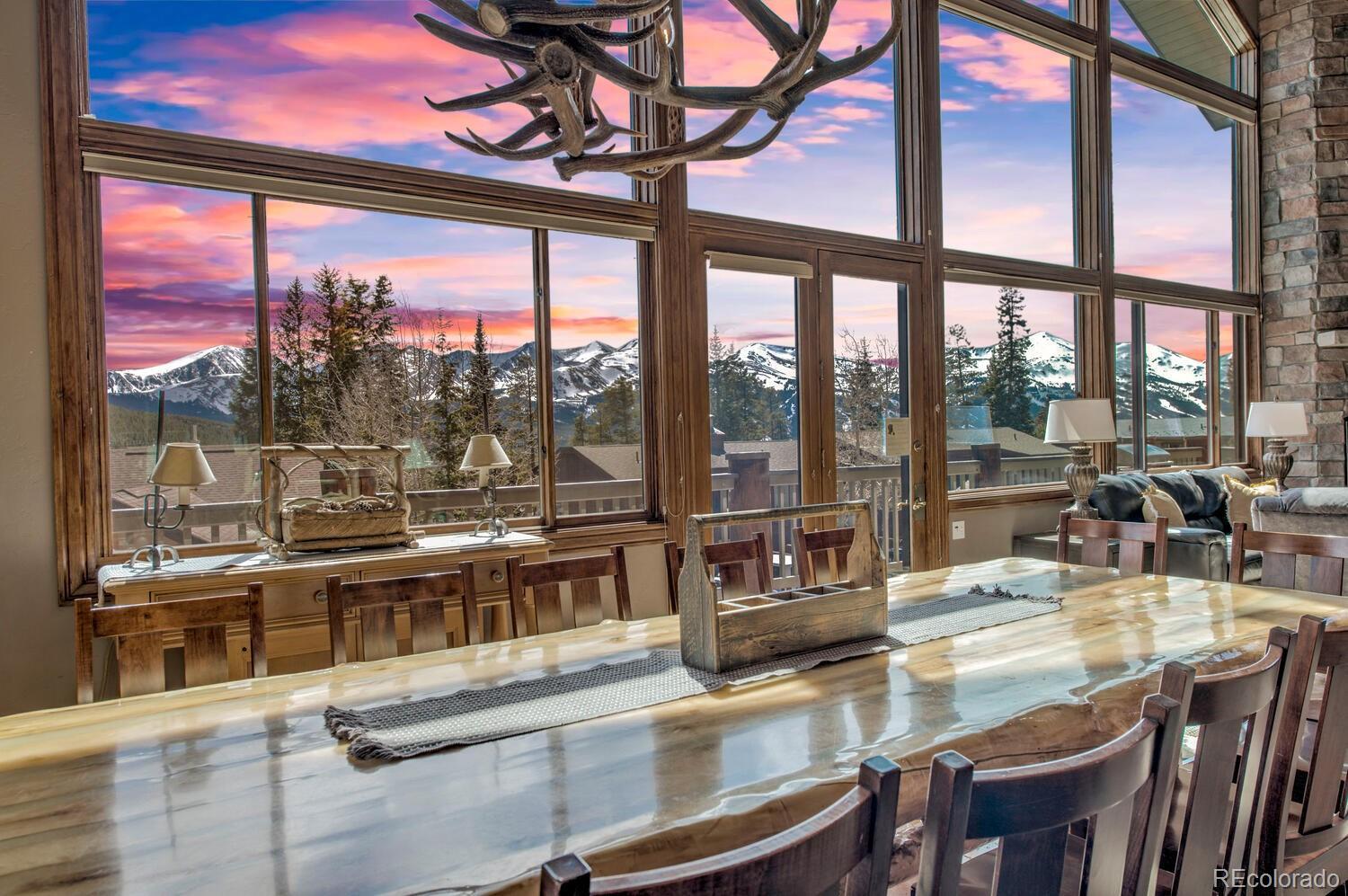Find us on...
Dashboard
- 6 Beds
- 6 Baths
- 5,298 Sqft
- .24 Acres
New Search X
185 S Fuller Placer Road
Spectacular 6 Bedroom - 6 Bath Mountain Retreat with unobstructed Panoramic Views of the Breckenridge Ski Area from the sun-drenched, south-facing windows of this luxurious 6-bedroom, 6-bathroom mountain home. Designed for both comfort and elegance, this spacious retreat features two primary ensuite bedrooms, making it ideal for co-ownership, extended families, or entertaining guests in style. Step inside to soaring vaulted ceilings, a bright and open floor plan, and a seamless blend of rustic charm and modern luxury. After a day on the slopes, unwind in your private hot tub on the expansive deck, or cozy up in the lower-level family room—perfect for movie nights, games, or quiet relaxation. Stay active year-round with your own home gym and enjoy the comfort of in-floor radiant heating throughout. Located just steps from the Free Summit Stage shuttle stop, you'll have effortless access to all of Summit County’s world-class ski resorts, shops, and restaurants. Surrounded by scenic hiking trails and natural beauty, this home is your perfect basecamp for year-round adventure and lasting family memories. Whether you’re looking for a full-time residence, a second home, or a corporate retreat, this is Breckenridge mountain living at its finest.
Listing Office: RE/MAX Properties Of The Summit 
Essential Information
- MLS® #3529068
- Price$3,200,000
- Bedrooms6
- Bathrooms6.00
- Full Baths5
- Half Baths1
- Square Footage5,298
- Acres0.24
- Year Built1997
- TypeResidential
- Sub-TypeSingle Family Residence
- StyleMountain Contemporary
- StatusActive
Community Information
- Address185 S Fuller Placer Road
- SubdivisionSouthface Homes Subdivision
- CityBreckenridge
- CountySummit
- StateCO
- Zip Code80424
Amenities
- Parking Spaces3
- # of Garages3
- ViewMountain(s), Ski Area
Utilities
Cable Available, Electricity Connected, Natural Gas Connected, Phone Connected
Interior
- CoolingNone
- FireplaceYes
- FireplacesGas Log
- StoriesThree Or More
Interior Features
Ceiling Fan(s), Entrance Foyer, Granite Counters, High Ceilings, High Speed Internet, Jack & Jill Bathroom, Smoke Free, Hot Tub
Heating
Natural Gas, Radiant, Radiant Floor
Exterior
- Lot DescriptionSloped
- WindowsDouble Pane Windows
- RoofShingle
- FoundationConcrete Perimeter
Exterior Features
Barbecue, Heated Gutters, Private Yard, Rain Gutters
School Information
- DistrictSummit RE-1
- ElementaryBreckenridge
- MiddleSummit
- HighSummit
Additional Information
- Date ListedMay 25th, 2025
- ZoningCR4
Listing Details
RE/MAX Properties Of The Summit
 Terms and Conditions: The content relating to real estate for sale in this Web site comes in part from the Internet Data eXchange ("IDX") program of METROLIST, INC., DBA RECOLORADO® Real estate listings held by brokers other than RE/MAX Professionals are marked with the IDX Logo. This information is being provided for the consumers personal, non-commercial use and may not be used for any other purpose. All information subject to change and should be independently verified.
Terms and Conditions: The content relating to real estate for sale in this Web site comes in part from the Internet Data eXchange ("IDX") program of METROLIST, INC., DBA RECOLORADO® Real estate listings held by brokers other than RE/MAX Professionals are marked with the IDX Logo. This information is being provided for the consumers personal, non-commercial use and may not be used for any other purpose. All information subject to change and should be independently verified.
Copyright 2025 METROLIST, INC., DBA RECOLORADO® -- All Rights Reserved 6455 S. Yosemite St., Suite 500 Greenwood Village, CO 80111 USA
Listing information last updated on August 3rd, 2025 at 11:48am MDT.




















































