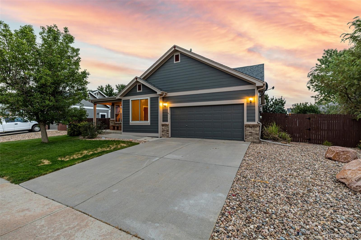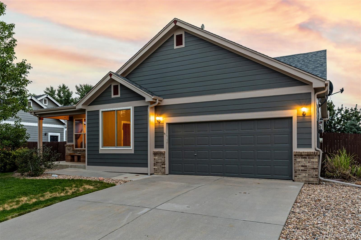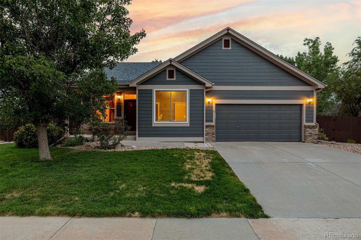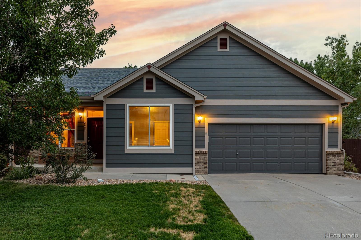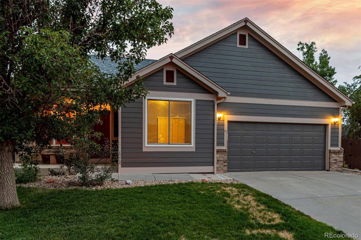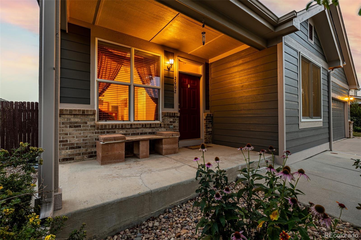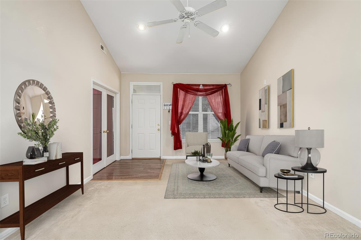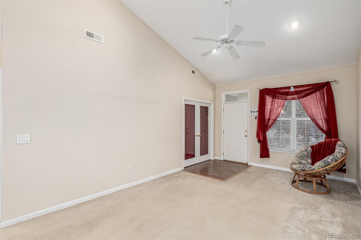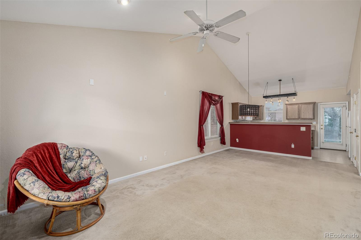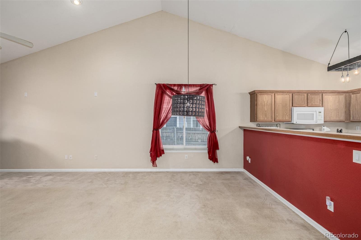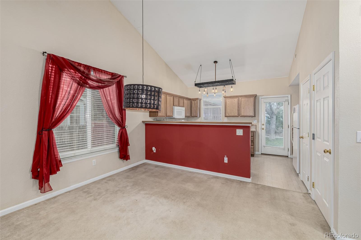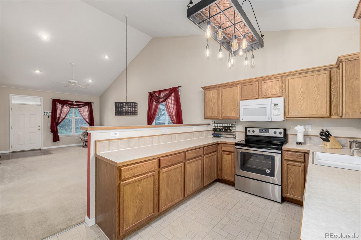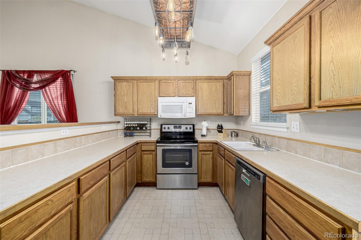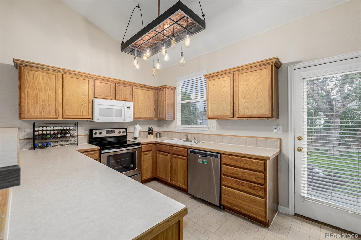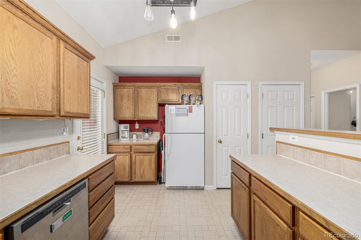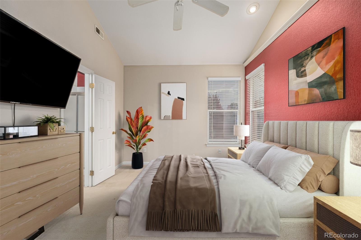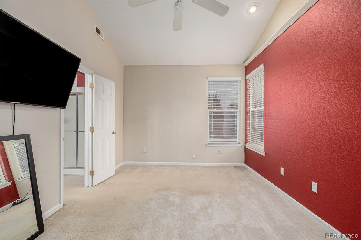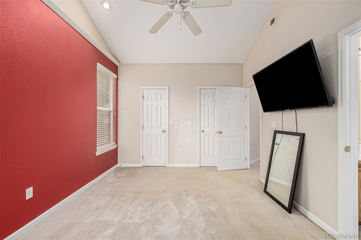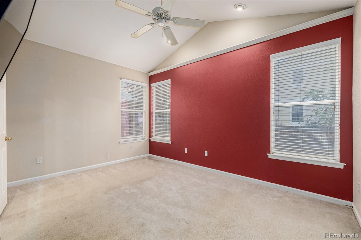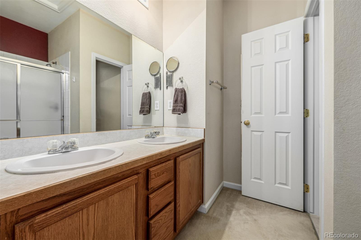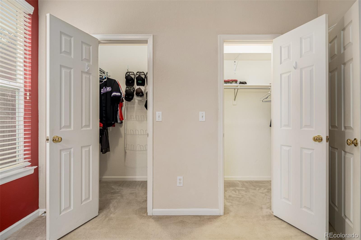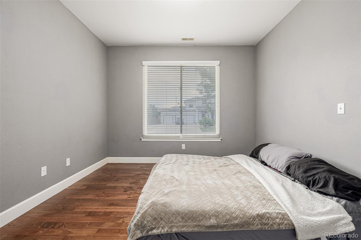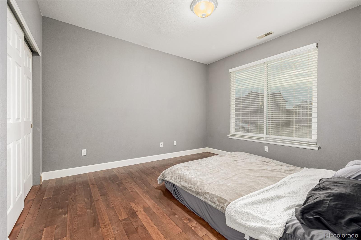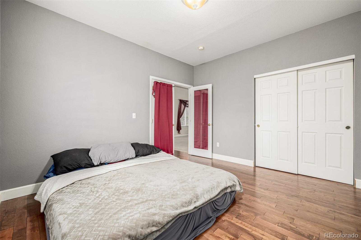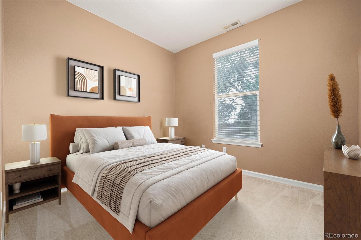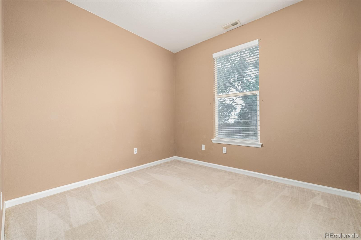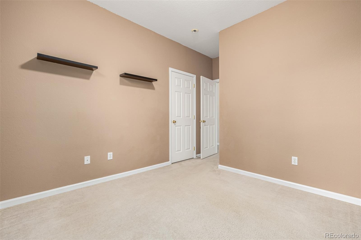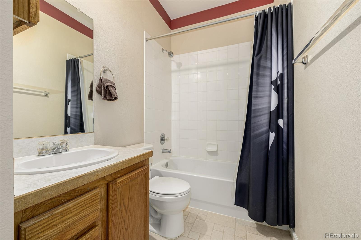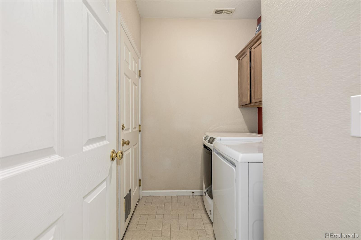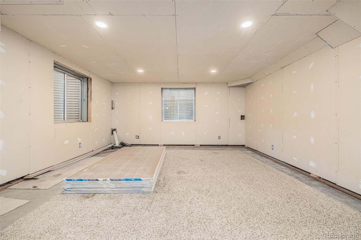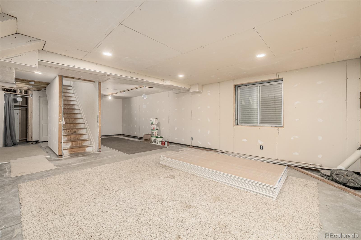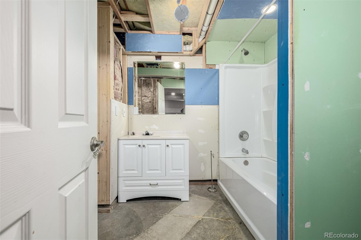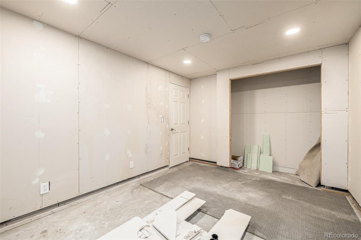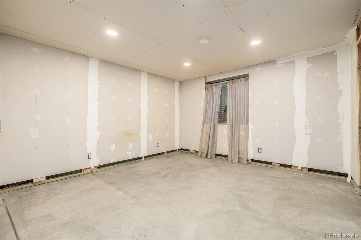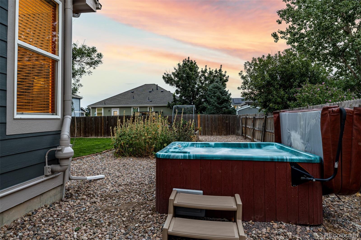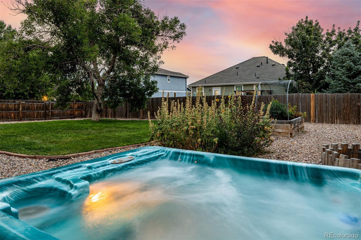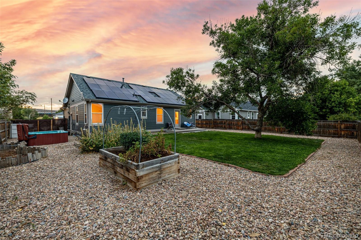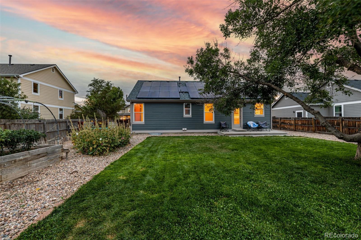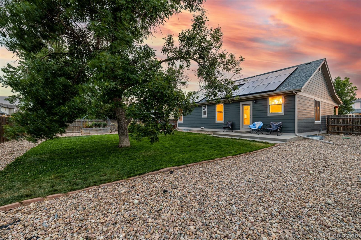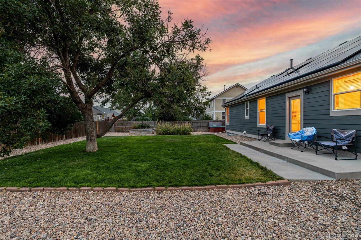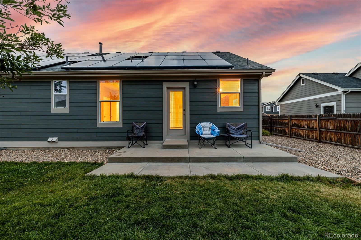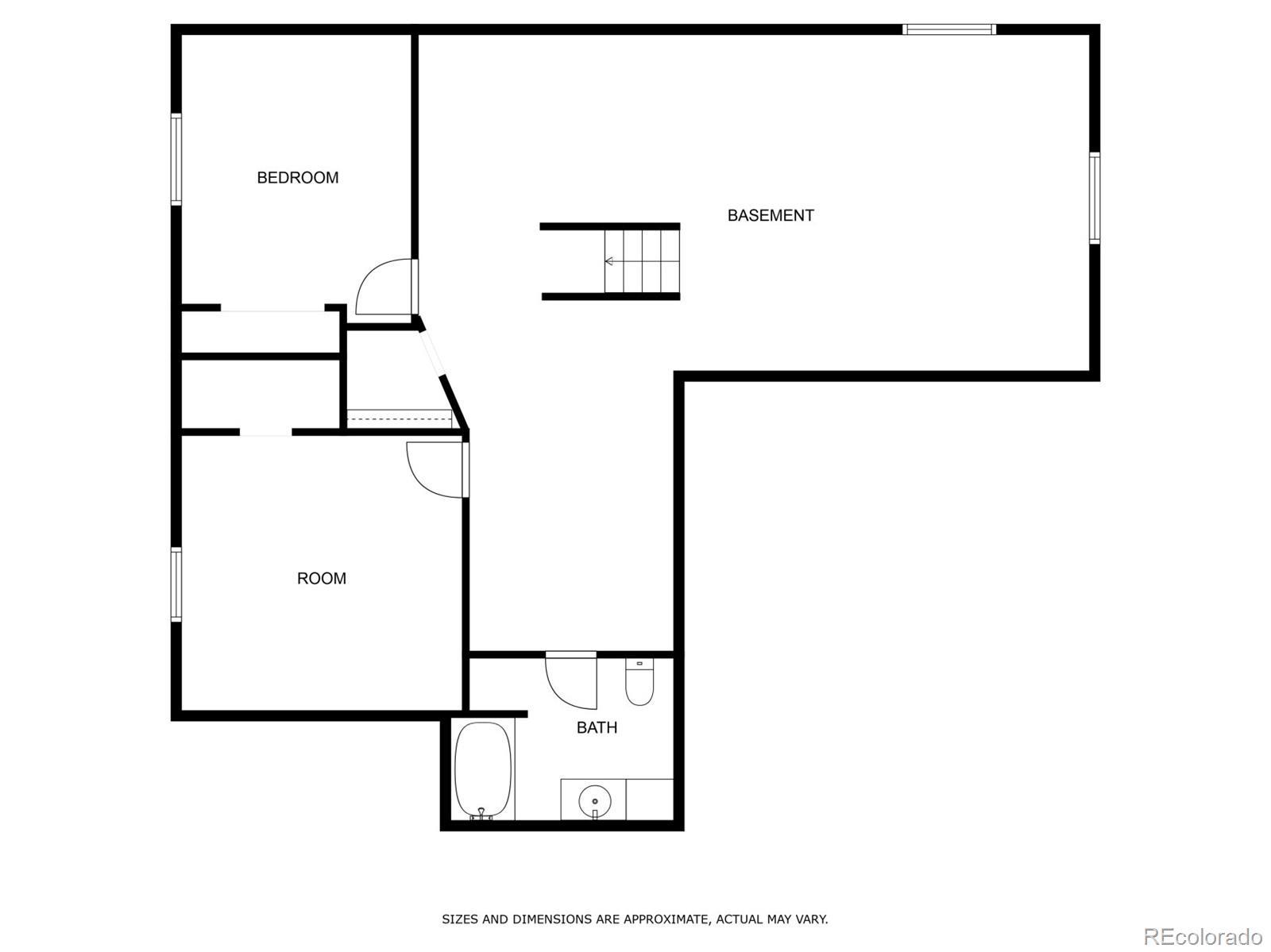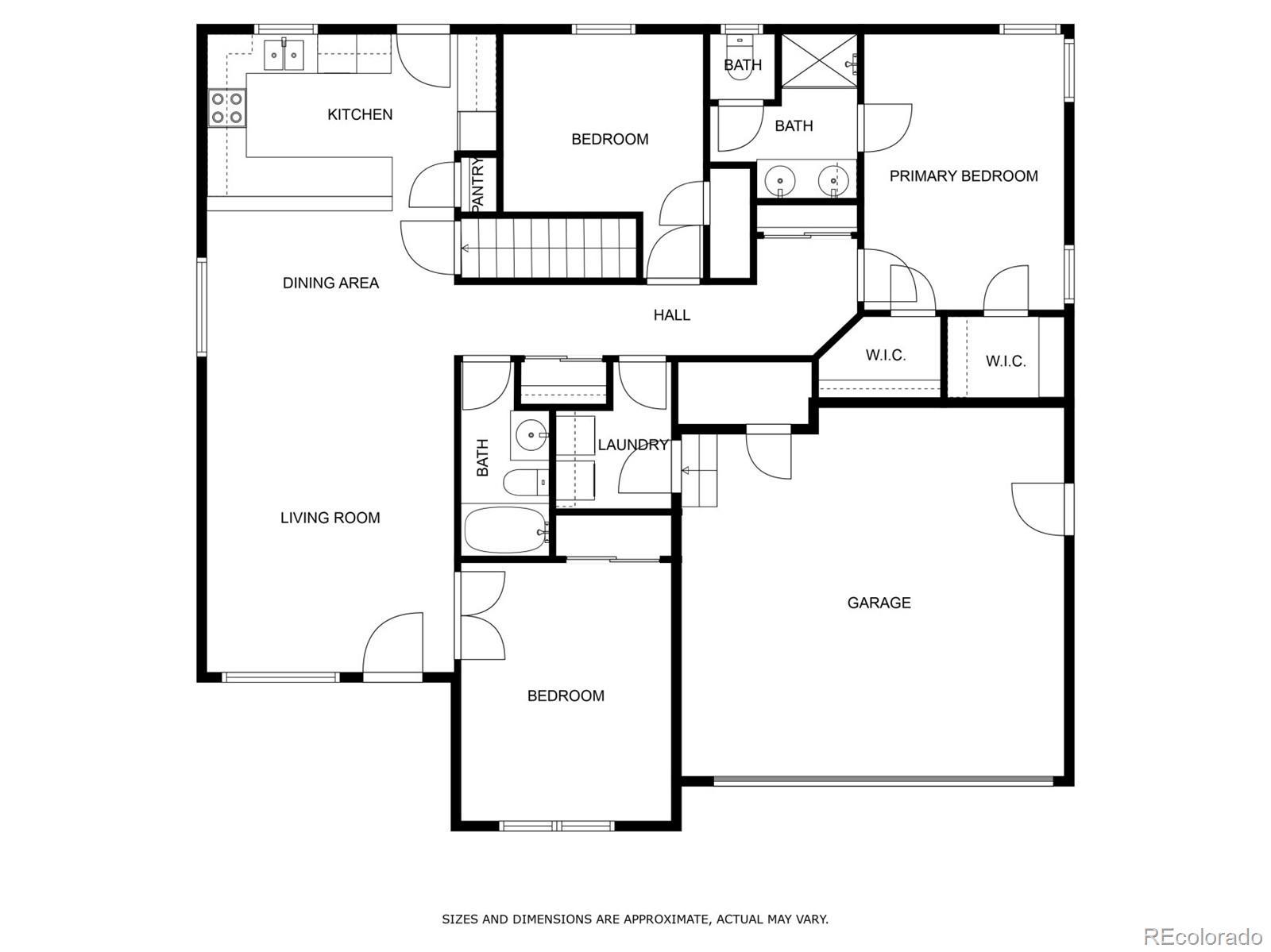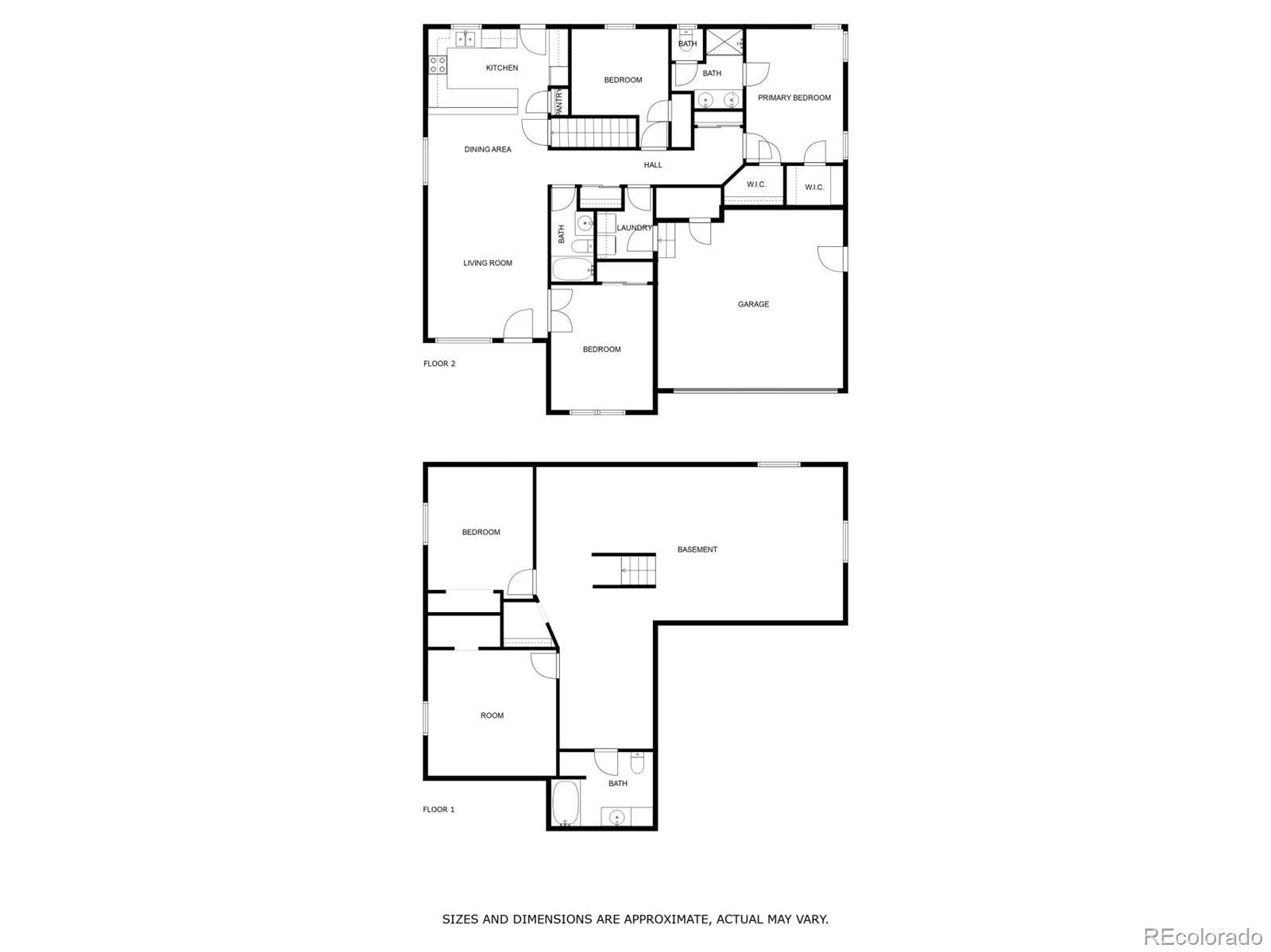Find us on...
Dashboard
- 5 Beds
- 3 Baths
- 2,564 Sqft
- .2 Acres
New Search X
2002 Ance Street
Welcome to 2002 Ance Street in Strasburg, a beautiful 3 bed, 2 bath home with a partially finished basement already in progress, providing the perfect opportunity to expand into a 5 bed, 3 bath home complete with a second family room. From the moment you arrive, you’ll appreciate the inviting curb appeal with its covered front porch, mature tree, and well-kept landscaping. Inside an open floor plan creates a bright, airy flow throughout the living and dining areas. The kitchen features stainless steel appliances, abundant cabinetry, and generous counter space, making it the perfect hub for both everyday meals and entertaining. The main level is thoughtfully designed with three large bedrooms and two full bathrooms, including a comfortable primary suite complete with dual closets and a private en-suite bath and brand new carpet throughout. A dedicated laundry room with storage adds convenience to daily living. The partially finished basement expands your possibilities with space already framed and sheetrocked for a fourth bedroom, a full bathroom, and multiple flex rooms. Whether you envision a media room, gym, office, or guest retreat, this lower level is ready for your finishing touches and future equity. Step outside to enjoy your private backyard retreat, with beautiful garden beds, mature landscaping, and a relaxing hot tub. The attached two-car garage and ample storage throughout provide practicality to match the home’s charm. Located in a friendly neighborhood with a very low monthly HOA fee, you’ll enjoy small-town living paired with convenience. Parks, trails, local school, shops and dining are just moments away. Easy commuter access to I-70 makes travel to Denver or DIA a breeze. With its move-in ready main level, customizable basement, and neighborhood appeal, 2002 Ance Street is the perfect combination of comfort, value, and potential. Don’t miss this opportunity!
Listing Office: Ed Prather Real Estate 
Essential Information
- MLS® #3545648
- Price$450,000
- Bedrooms5
- Bathrooms3.00
- Full Baths2
- Square Footage2,564
- Acres0.20
- Year Built2002
- TypeResidential
- Sub-TypeSingle Family Residence
- StyleContemporary
- StatusActive
Community Information
- Address2002 Ance Street
- SubdivisionStrasburg East
- CityStrasburg
- CountyAdams
- StateCO
- Zip Code80136
Amenities
- Parking Spaces2
- # of Garages2
Interior
- HeatingForced Air, Natural Gas
- CoolingCentral Air
- StoriesOne
Interior Features
Ceiling Fan(s), Eat-in Kitchen, Five Piece Bath, Laminate Counters, Open Floorplan, Pantry, Primary Suite, Radon Mitigation System, Smoke Free, Walk-In Closet(s)
Appliances
Dishwasher, Dryer, Microwave, Oven, Range, Refrigerator, Washer
Exterior
- RoofComposition
- FoundationSlab
Exterior Features
Garden, Lighting, Private Yard, Rain Gutters, Spa/Hot Tub
Lot Description
Landscaped, Level, Near Public Transit
Windows
Double Pane Windows, Window Coverings
School Information
- DistrictStrasburg 31-J
- ElementaryStrasburg
- MiddleHemphill
- HighStrasburg
Additional Information
- Date ListedAugust 18th, 2025
- ZoningR-1-C
Listing Details
 Ed Prather Real Estate
Ed Prather Real Estate
 Terms and Conditions: The content relating to real estate for sale in this Web site comes in part from the Internet Data eXchange ("IDX") program of METROLIST, INC., DBA RECOLORADO® Real estate listings held by brokers other than RE/MAX Professionals are marked with the IDX Logo. This information is being provided for the consumers personal, non-commercial use and may not be used for any other purpose. All information subject to change and should be independently verified.
Terms and Conditions: The content relating to real estate for sale in this Web site comes in part from the Internet Data eXchange ("IDX") program of METROLIST, INC., DBA RECOLORADO® Real estate listings held by brokers other than RE/MAX Professionals are marked with the IDX Logo. This information is being provided for the consumers personal, non-commercial use and may not be used for any other purpose. All information subject to change and should be independently verified.
Copyright 2025 METROLIST, INC., DBA RECOLORADO® -- All Rights Reserved 6455 S. Yosemite St., Suite 500 Greenwood Village, CO 80111 USA
Listing information last updated on December 19th, 2025 at 4:18pm MST.

