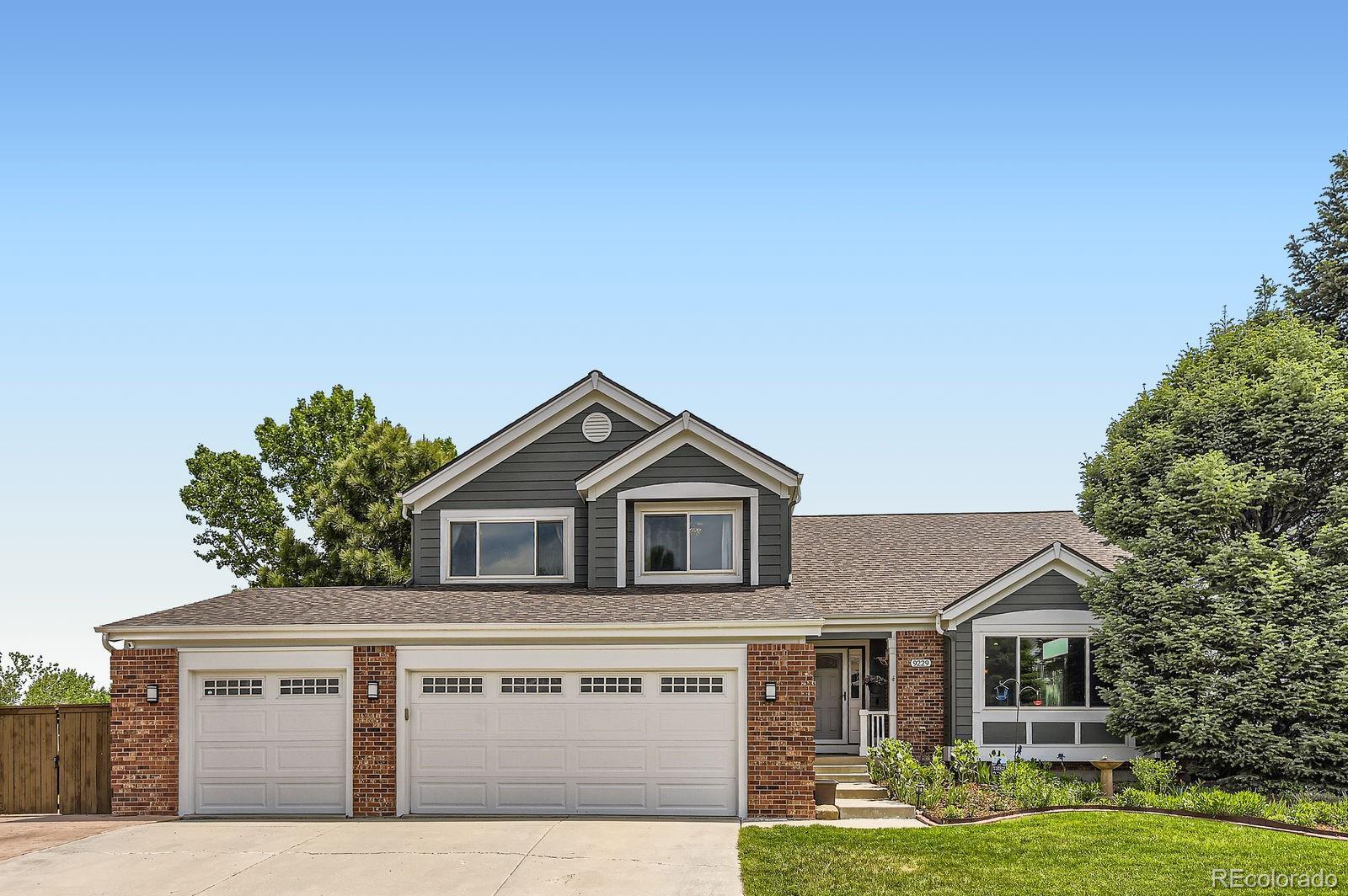Find us on...
Dashboard
- 4 Beds
- 4 Baths
- 3,668 Sqft
- .19 Acres
New Search X
9229 Sugarstone Circle
Welcome to 9229 Sugarstone Circle, a beautifully updated 4-bedroom, 4-bathroom home with a 3-car garage in the heart of Highlands Ranch. This spacious residence features formal living and dining rooms, refinished hardwood floors, and a stunning, fully renovated kitchen with a huge granite island, custom cabinetry, and upgraded appliance package. . Enjoy unobstructed panoramic views of the Cheese Ranch Historic & Natural Area directly to the east—truly a rare and serene setting. The lower-level includes a spacious family room w/ gas log fireplace, office, and a full bath—ideal for today’s flexible living needs. Outdoor living is equally impressive with a five-year-old Trex deck, a hot tub on the walk-out patio, and direct trail access from the side yard. Open space to the north and east enhances privacy and connection to nature. The fully finished walk-out basement offers a rec room with a full wet bar, guest bedroom, full bath, and ample storage. Additional upgrades include a four-year-old furnace and central A/C, newer windows, and a one-year-old kitchen patio door. This home combines modern comfort, quality upgrades, and a truly special setting, don’t miss your chance to own this Highlands Ranch gem!
Listing Office: Kentwood Real Estate Cherry Creek 
Essential Information
- MLS® #3546298
- Price$875,000
- Bedrooms4
- Bathrooms4.00
- Full Baths3
- Square Footage3,668
- Acres0.19
- Year Built1993
- TypeResidential
- Sub-TypeSingle Family Residence
- StyleTraditional
- StatusPending
Community Information
- Address9229 Sugarstone Circle
- SubdivisionEastridge
- CityHighlands Ranch
- CountyDouglas
- StateCO
- Zip Code80130
Amenities
- Parking Spaces3
- # of Garages3
Amenities
Fitness Center, Park, Playground, Pool, Sauna, Spa/Hot Tub
Utilities
Cable Available, Electricity Connected, Natural Gas Connected, Phone Available
Parking
Concrete, Dry Walled, Insulated Garage, Lighted
Interior
- HeatingForced Air, Natural Gas
- CoolingCentral Air
- FireplaceYes
- # of Fireplaces1
- FireplacesFamily Room, Gas Log
- StoriesMulti/Split
Interior Features
Breakfast Bar, Built-in Features, Ceiling Fan(s), Eat-in Kitchen, Entrance Foyer, Five Piece Bath, Granite Counters, High Ceilings, High Speed Internet, Kitchen Island, Open Floorplan, Pantry, Primary Suite, Radon Mitigation System, Smoke Free, Hot Tub, Vaulted Ceiling(s), Walk-In Closet(s), Wet Bar
Appliances
Dishwasher, Disposal, Gas Water Heater, Microwave, Range, Range Hood, Refrigerator, Sump Pump, Trash Compactor, Water Softener
Exterior
- Lot DescriptionCul-De-Sac, Open Space
- RoofComposition
- FoundationConcrete Perimeter
Exterior Features
Garden, Lighting, Private Yard, Rain Gutters, Spa/Hot Tub
Windows
Double Pane Windows, Window Coverings
School Information
- DistrictDouglas RE-1
- ElementaryFox Creek
- MiddleCresthill
- HighHighlands Ranch
Additional Information
- Date ListedMay 25th, 2025
- ZoningPDU
Listing Details
Kentwood Real Estate Cherry Creek
 Terms and Conditions: The content relating to real estate for sale in this Web site comes in part from the Internet Data eXchange ("IDX") program of METROLIST, INC., DBA RECOLORADO® Real estate listings held by brokers other than RE/MAX Professionals are marked with the IDX Logo. This information is being provided for the consumers personal, non-commercial use and may not be used for any other purpose. All information subject to change and should be independently verified.
Terms and Conditions: The content relating to real estate for sale in this Web site comes in part from the Internet Data eXchange ("IDX") program of METROLIST, INC., DBA RECOLORADO® Real estate listings held by brokers other than RE/MAX Professionals are marked with the IDX Logo. This information is being provided for the consumers personal, non-commercial use and may not be used for any other purpose. All information subject to change and should be independently verified.
Copyright 2025 METROLIST, INC., DBA RECOLORADO® -- All Rights Reserved 6455 S. Yosemite St., Suite 500 Greenwood Village, CO 80111 USA
Listing information last updated on June 23rd, 2025 at 4:33am MDT.


































