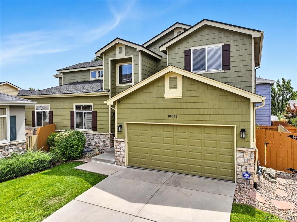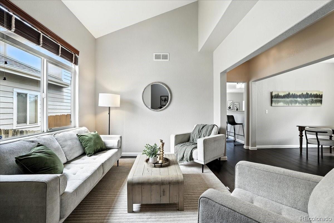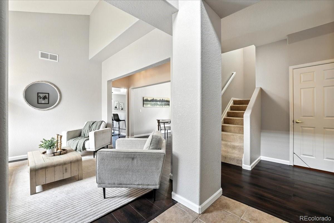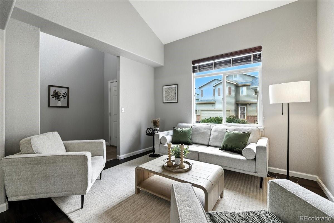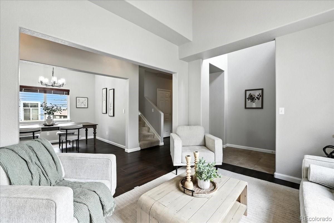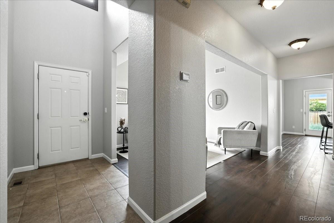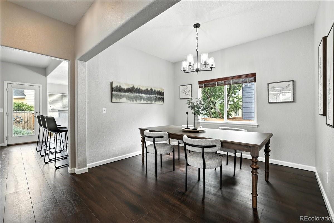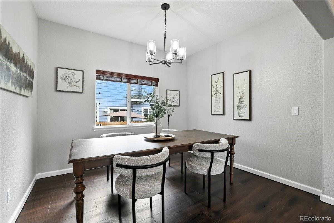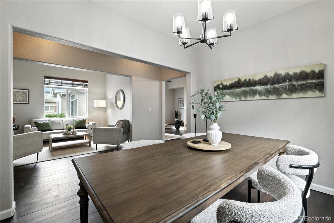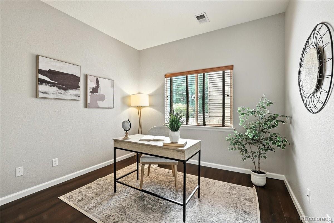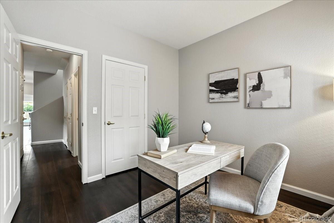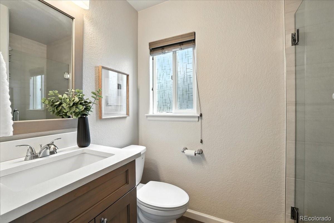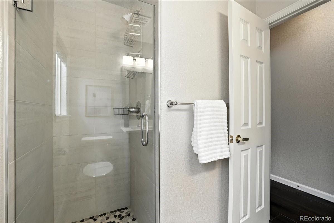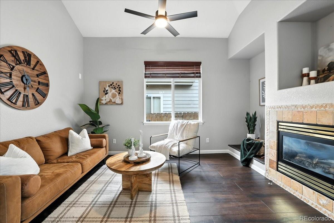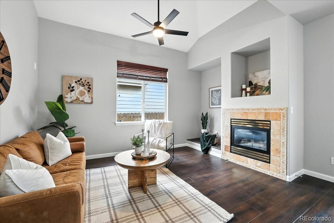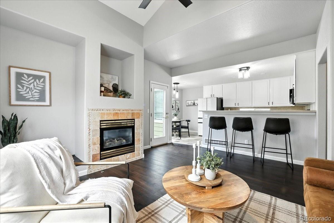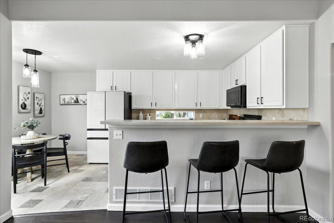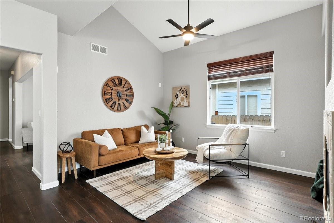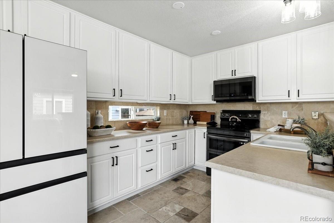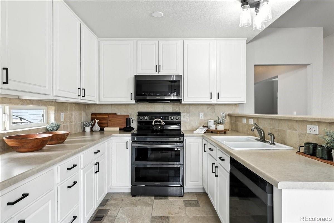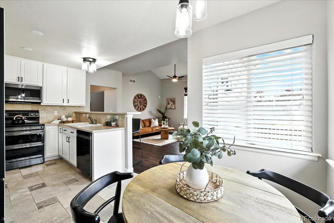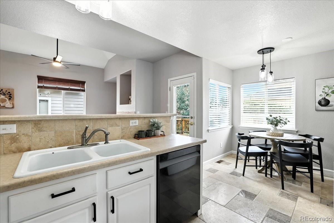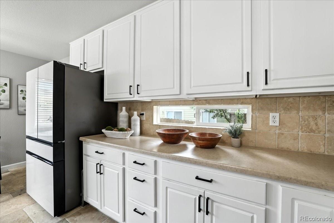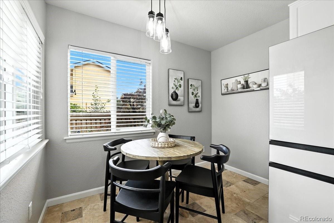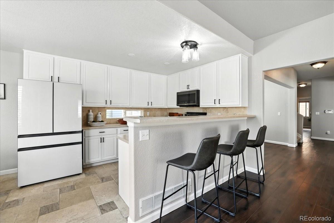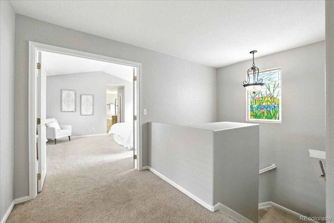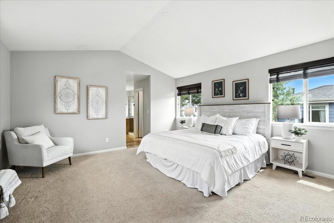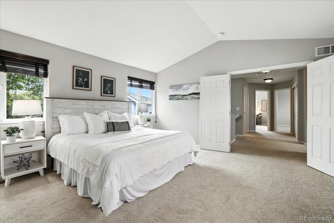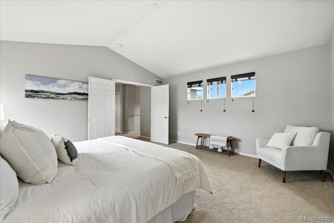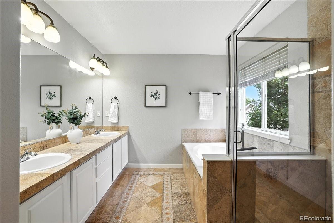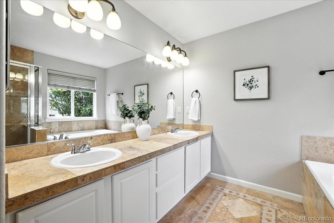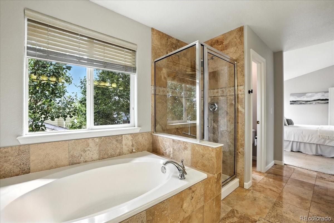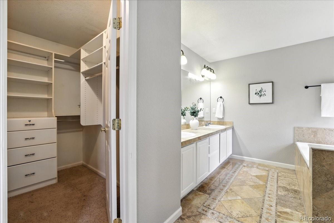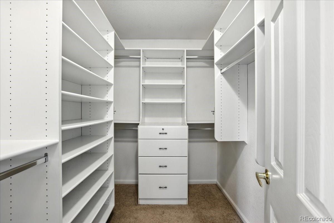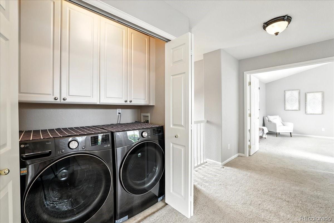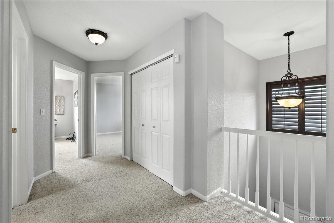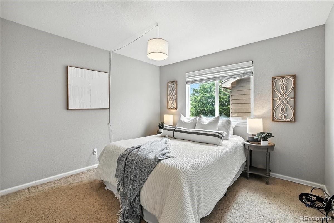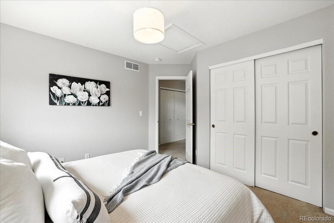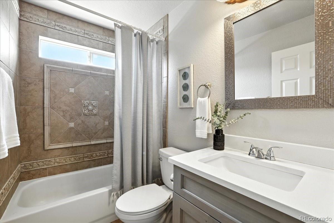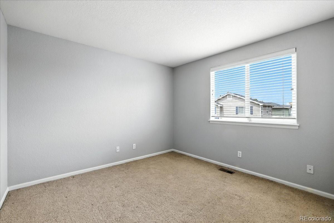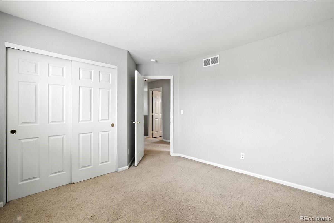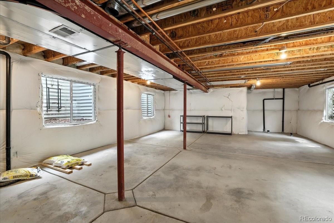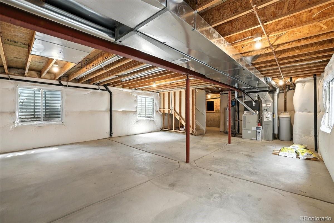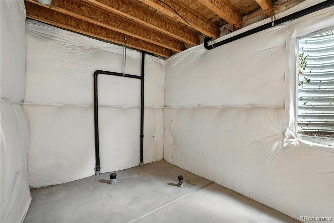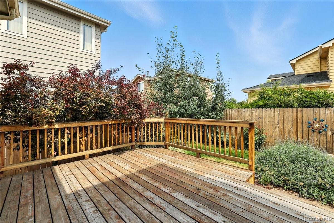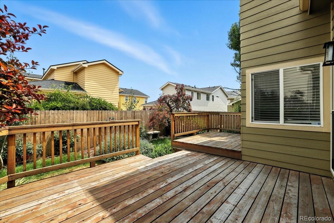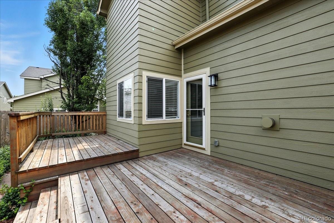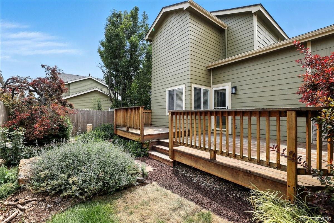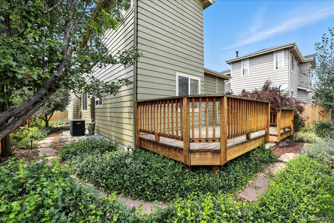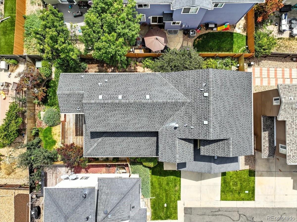Find us on...
Dashboard
- 4 Beds
- 3 Baths
- 2,065 Sqft
- .09 Acres
New Search X
10072 Wyandott
Welcome to this beautifully maintained and recently updated home in the desirable Hunters Chase community! Featuring 4 bedrooms and 3 bathrooms, this home offers both comfort and functionality. The main level includes a spacious bedroom—perfect for guests or a home office—along with multiple inviting living and entertaining areas. An unfinished basement provides endless potential for future growth, a home gym, or plenty of storage space. Upstairs, the expansive master suite is a true retreat with soaring vaulted ceilings, a large walk-in closet complete with custom shelving, and a luxurious 5-piece en-suite bath. Three additional bedrooms and well-appointed bathrooms provide space for everyone. Recent updates include fresh paint throughout, stylish new fixtures, and newer appliances, making this home truly move-in ready. The thoughtful design and upgrades throughout highlight the care and pride of ownership that has gone into this property. Don’t miss your chance to own this exceptional home in Hunters Chase—schedule your showing today!
Listing Office: APEX Property Group 
Essential Information
- MLS® #3548053
- Price$525,000
- Bedrooms4
- Bathrooms3.00
- Full Baths2
- Square Footage2,065
- Acres0.09
- Year Built2003
- TypeResidential
- Sub-TypeSingle Family Residence
- StyleTraditional
- StatusActive
Community Information
- Address10072 Wyandott
- SubdivisionHunters Chase
- CityThornton
- CountyAdams
- StateCO
- Zip Code80260
Amenities
- AmenitiesPark, Playground
- Parking Spaces2
- # of Garages2
Utilities
Cable Available, Electricity Connected, Natural Gas Connected, Phone Available
Interior
- HeatingForced Air
- CoolingCentral Air
- FireplaceYes
- FireplacesFamily Room, Gas
- StoriesTwo
Interior Features
Breakfast Bar, Ceiling Fan(s), Eat-in Kitchen, Five Piece Bath, High Ceilings, Vaulted Ceiling(s), Walk-In Closet(s)
Appliances
Dishwasher, Disposal, Dryer, Microwave, Oven, Refrigerator, Washer
Exterior
- Exterior FeaturesPrivate Yard
- Lot DescriptionLandscaped, Level
- RoofComposition
- FoundationConcrete Perimeter
Windows
Double Pane Windows, Window Coverings
School Information
- DistrictAdams 12 5 Star Schl
- ElementaryHillcrest
- MiddleSilver Hills
- HighNorthglenn
Additional Information
- Date ListedAugust 16th, 2025
Listing Details
 APEX Property Group
APEX Property Group
 Terms and Conditions: The content relating to real estate for sale in this Web site comes in part from the Internet Data eXchange ("IDX") program of METROLIST, INC., DBA RECOLORADO® Real estate listings held by brokers other than RE/MAX Professionals are marked with the IDX Logo. This information is being provided for the consumers personal, non-commercial use and may not be used for any other purpose. All information subject to change and should be independently verified.
Terms and Conditions: The content relating to real estate for sale in this Web site comes in part from the Internet Data eXchange ("IDX") program of METROLIST, INC., DBA RECOLORADO® Real estate listings held by brokers other than RE/MAX Professionals are marked with the IDX Logo. This information is being provided for the consumers personal, non-commercial use and may not be used for any other purpose. All information subject to change and should be independently verified.
Copyright 2025 METROLIST, INC., DBA RECOLORADO® -- All Rights Reserved 6455 S. Yosemite St., Suite 500 Greenwood Village, CO 80111 USA
Listing information last updated on December 25th, 2025 at 8:48pm MST.

