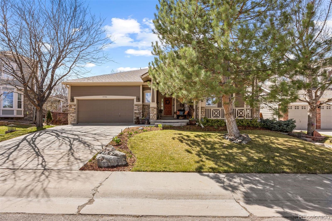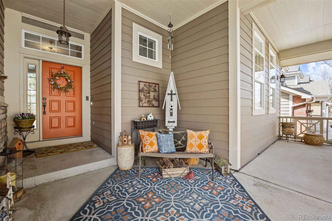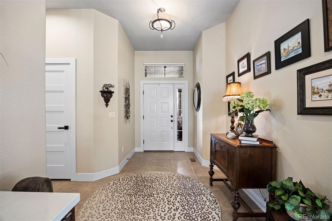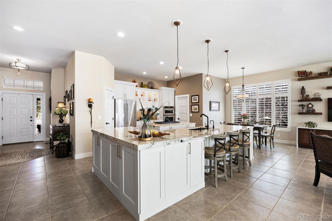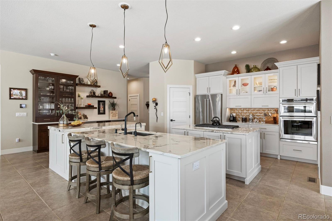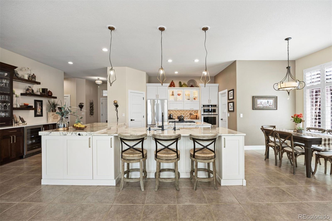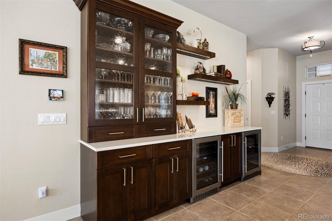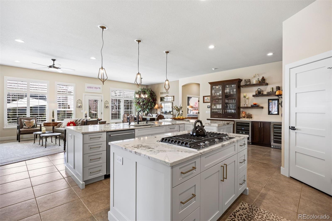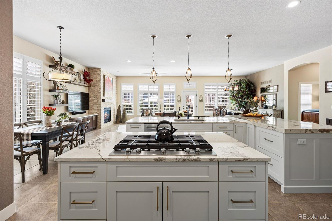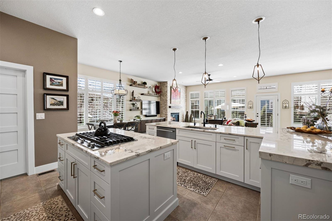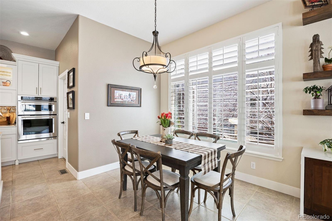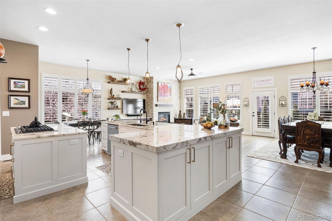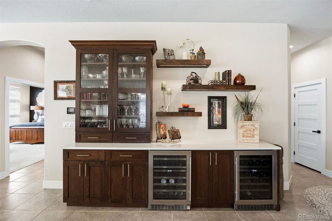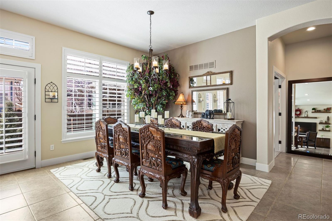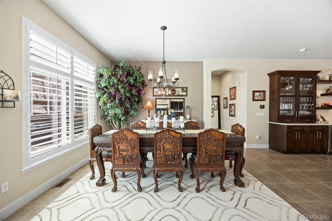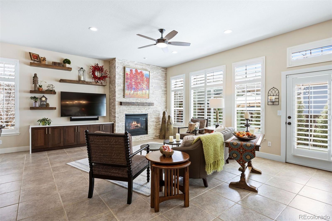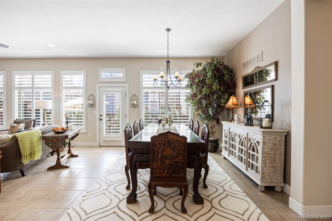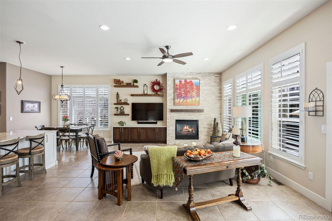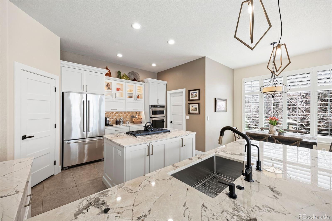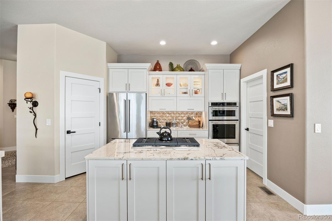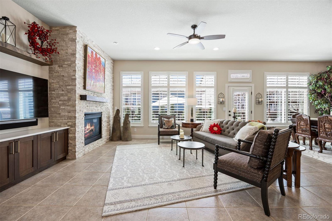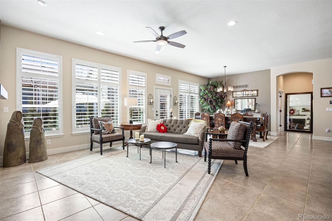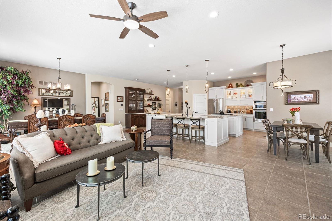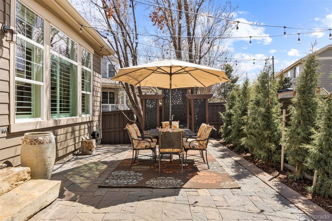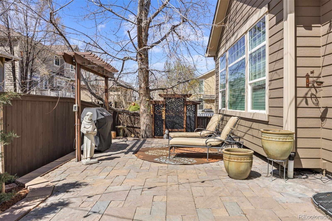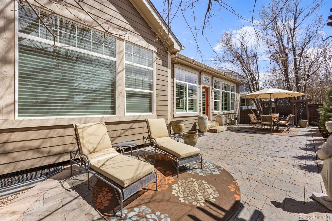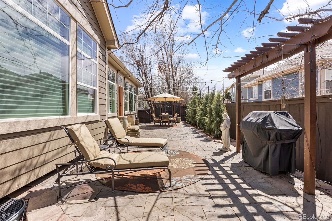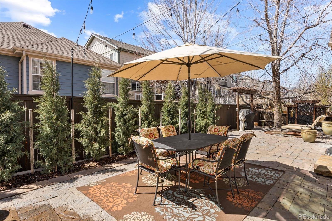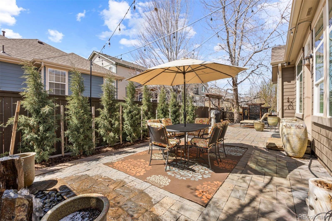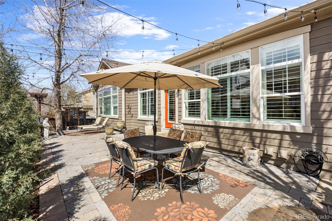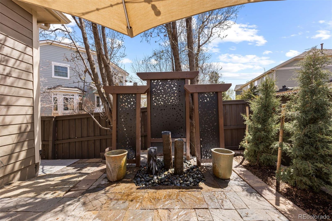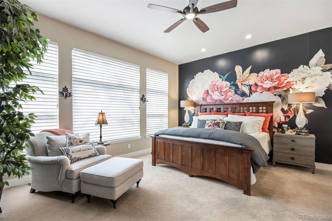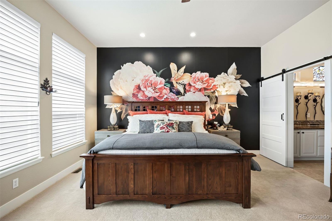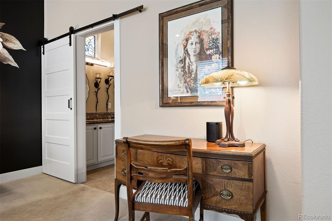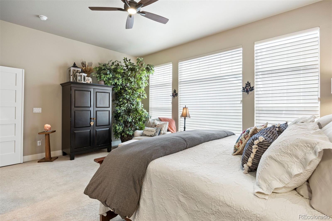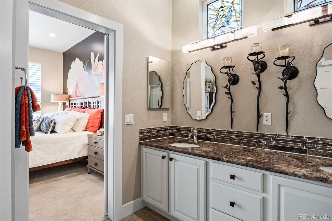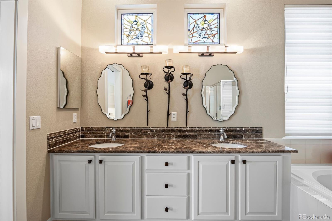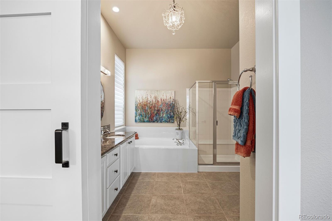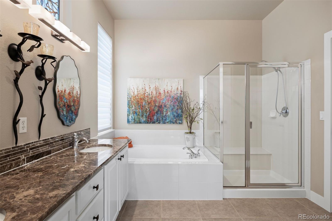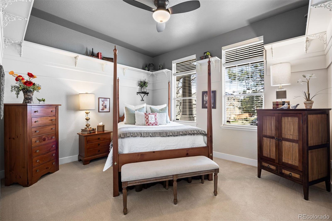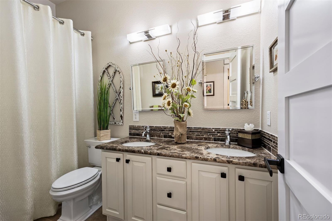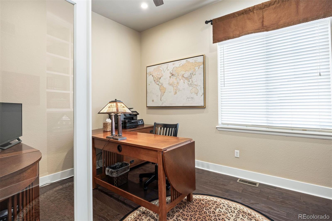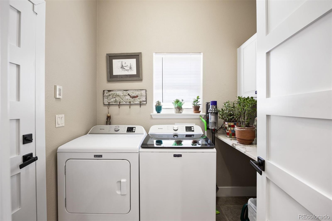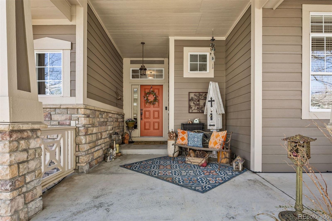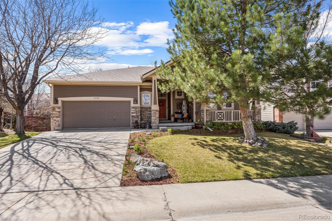Find us on...
Dashboard
- 3 Beds
- 2 Baths
- 2,156 Sqft
- .13 Acres
New Search X
9799 Clandan Court
This stunning ranch-style home, on a peaceful cul-de-sac, blends timeless design with modern luxury. Meticulously maintained and completely remodeled, the main floor boasts updated baseboards, solid core doors, a designer kitchen with two wine chillers, coffee bar, large island and beautifully appointed bathrooms. Modern LED lighting adds a sleek touch throughout the home. An open-concept layout flows seamlessly from room to room, creating the perfect space for everyday living and entertaining. The home offers two spacious bedrooms along with the primary suite on the main level. Primary bath has been completely updated and the walk-in closet was custom designed by Closet Factory. The expansive unfinished basement provides a blank canvas for endless possibilities. Outdoor living is a true highlight, featuring a serene backyard oasis with a tranquil 3-stone water feature, low-maintenance hardscape landscaping, built in barbeque and a spacious patio that offers plenty of room for relaxation and entertaining. This outdoor space is perfect for enjoying Colorado’s beautiful weather year-round. Major system updates provide peace of mind, including a brand-new roof (2024), updated HVAC, AC, furnace, water heater, and a top-of-the-line Halo whole-home air purification system (2023). The home also features a 2 1/2 car garage with epoxy flooring for both style and functionality. With thoughtful upgrades, modern finishes, and a peaceful setting, this home is move-in ready and offers exceptional quality. The photos are just the beginning—this is a must-see in person to truly appreciate all it has to offer. Stonegate offers easy access to 1-25 and E-470. The neighborhood boasts large parks with playgrounds, tennis, basketball, volleyball, competition lap and wading pools, picnic areas, and community greens for events fostering a strong sense of community.
Listing Office: LIV Sotheby's International Realty 
Essential Information
- MLS® #3548974
- Price$750,000
- Bedrooms3
- Bathrooms2.00
- Full Baths2
- Square Footage2,156
- Acres0.13
- Year Built2001
- TypeResidential
- Sub-TypeSingle Family Residence
- StyleTraditional
- StatusActive
Community Information
- Address9799 Clandan Court
- SubdivisionStonegate Village
- CityParker
- CountyDouglas
- StateCO
- Zip Code80134
Amenities
- Parking Spaces2
- ParkingFloor Coating, Oversized
- # of Garages2
Amenities
Clubhouse, Park, Playground, Pool, Spa/Hot Tub, Tennis Court(s), Trail(s)
Utilities
Cable Available, Electricity Available, Electricity Connected, Internet Access (Wired), Natural Gas Available
Interior
- HeatingForced Air
- CoolingCentral Air
- FireplaceYes
- # of Fireplaces1
- FireplacesGas, Great Room
- StoriesOne
Interior Features
Breakfast Bar, Built-in Features, Ceiling Fan(s), Eat-in Kitchen, Entrance Foyer, Five Piece Bath, Granite Counters, High Ceilings, Kitchen Island, No Stairs, Open Floorplan, Pantry, Primary Suite, Smoke Free, Solid Surface Counters, Walk-In Closet(s)
Appliances
Convection Oven, Cooktop, Dishwasher, Disposal, Down Draft, Dryer, Gas Water Heater, Humidifier, Microwave, Oven, Refrigerator, Self Cleaning Oven, Sump Pump, Washer, Water Purifier, Water Softener, Wine Cooler
Exterior
- WindowsWindow Coverings
- RoofComposition
- FoundationSlab
Exterior Features
Gas Grill, Gas Valve, Rain Gutters, Water Feature
Lot Description
Cul-De-Sac, Landscaped, Sprinklers In Front, Sprinklers In Rear
School Information
- DistrictDouglas RE-1
- ElementaryMammoth Heights
- MiddleSierra
- HighChaparral
Additional Information
- Date ListedApril 10th, 2025
- ZoningPDU
Listing Details
LIV Sotheby's International Realty
 Terms and Conditions: The content relating to real estate for sale in this Web site comes in part from the Internet Data eXchange ("IDX") program of METROLIST, INC., DBA RECOLORADO® Real estate listings held by brokers other than RE/MAX Professionals are marked with the IDX Logo. This information is being provided for the consumers personal, non-commercial use and may not be used for any other purpose. All information subject to change and should be independently verified.
Terms and Conditions: The content relating to real estate for sale in this Web site comes in part from the Internet Data eXchange ("IDX") program of METROLIST, INC., DBA RECOLORADO® Real estate listings held by brokers other than RE/MAX Professionals are marked with the IDX Logo. This information is being provided for the consumers personal, non-commercial use and may not be used for any other purpose. All information subject to change and should be independently verified.
Copyright 2025 METROLIST, INC., DBA RECOLORADO® -- All Rights Reserved 6455 S. Yosemite St., Suite 500 Greenwood Village, CO 80111 USA
Listing information last updated on May 13th, 2025 at 10:34am MDT.

