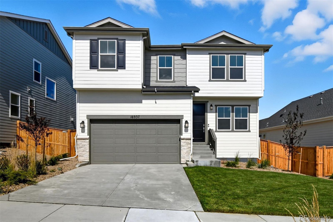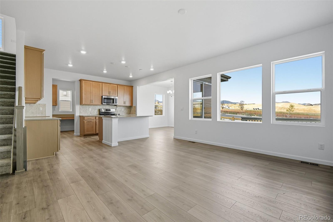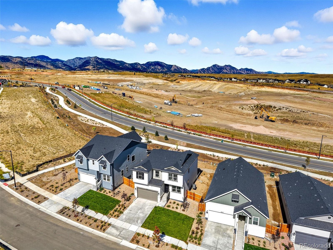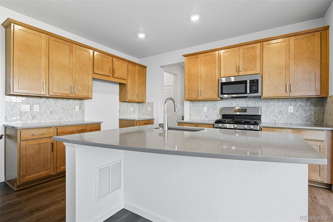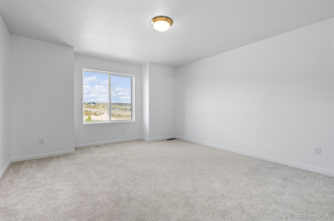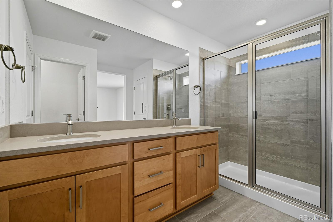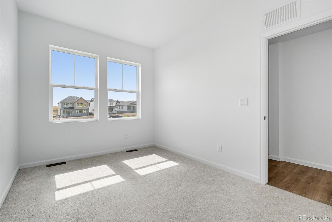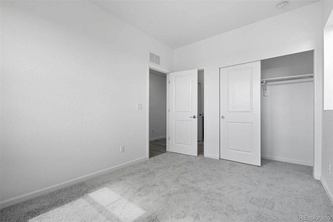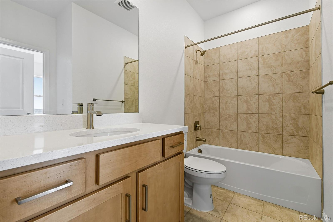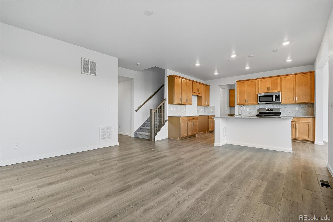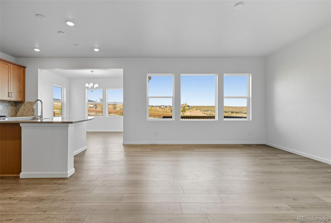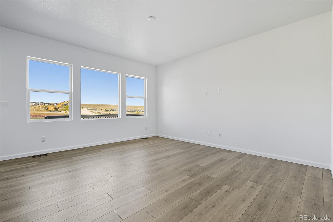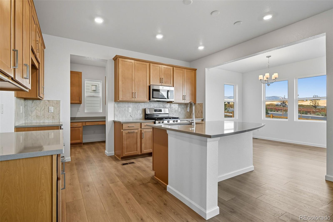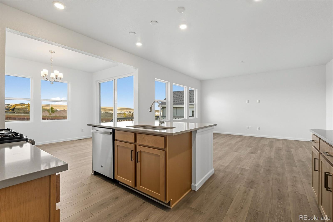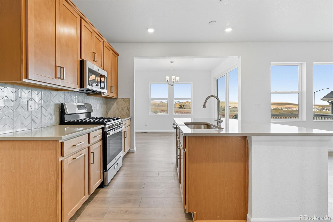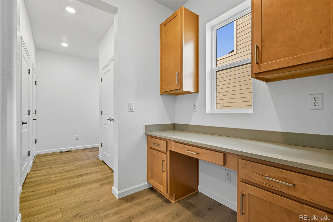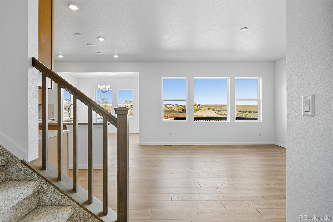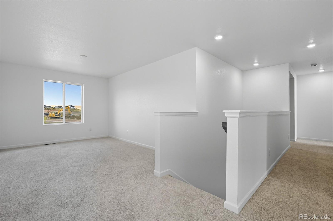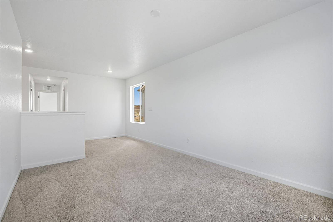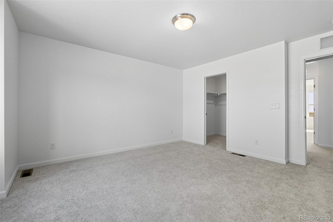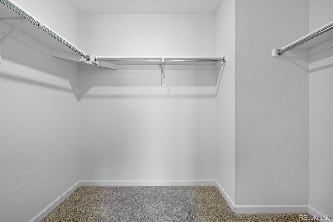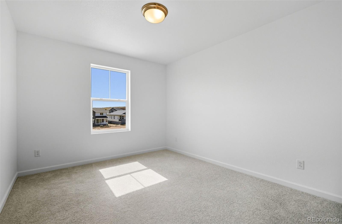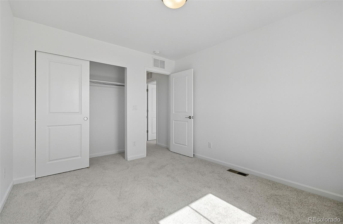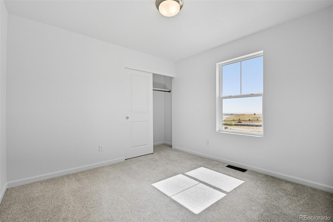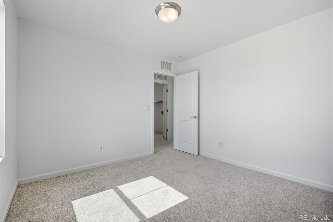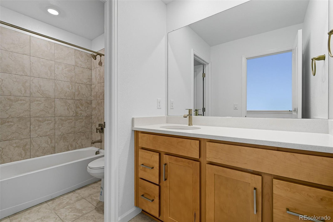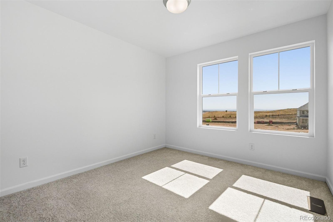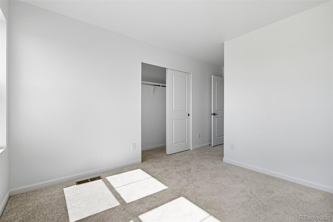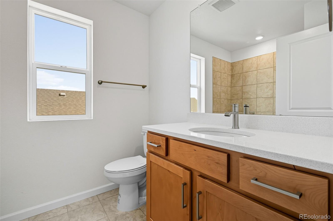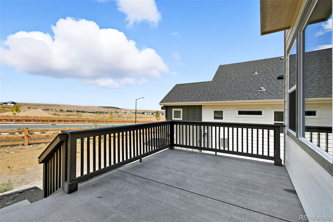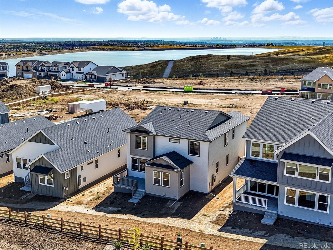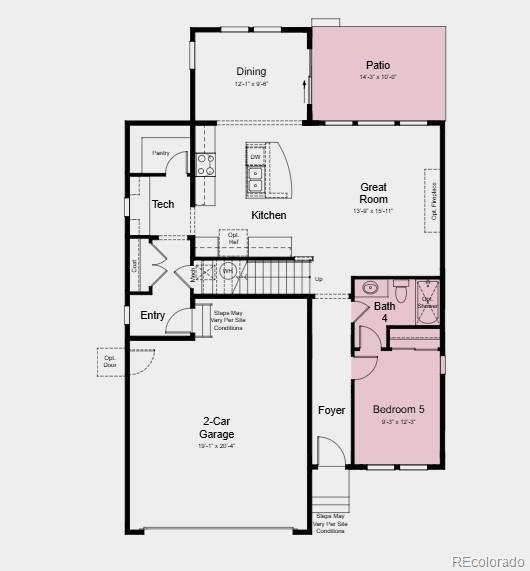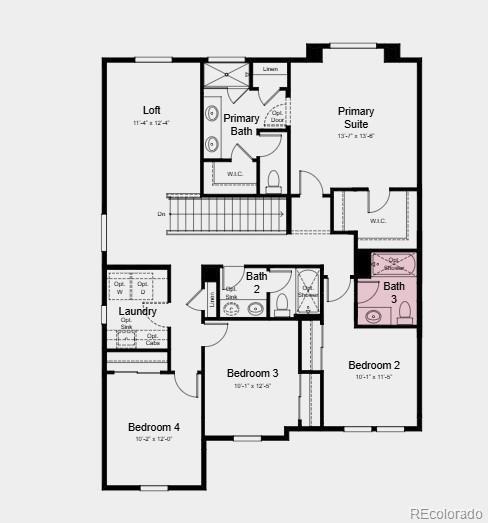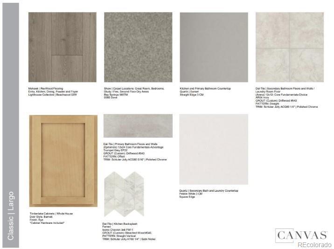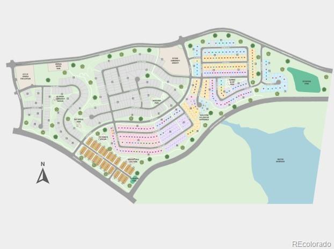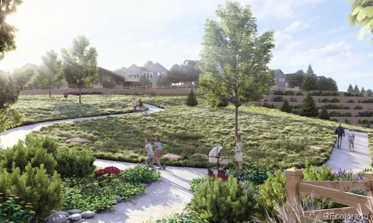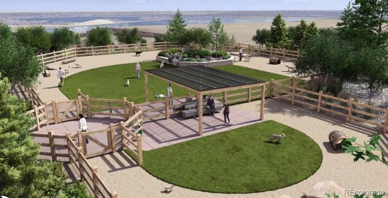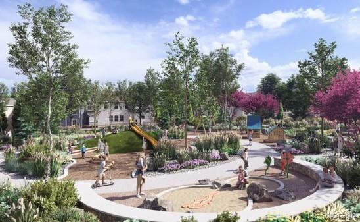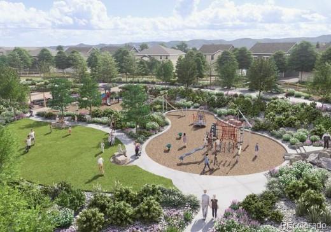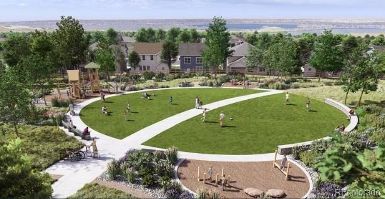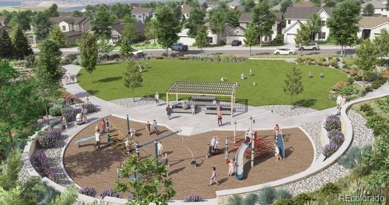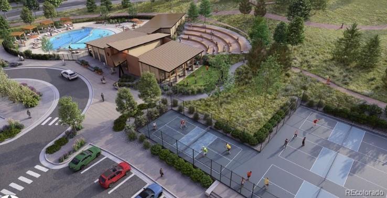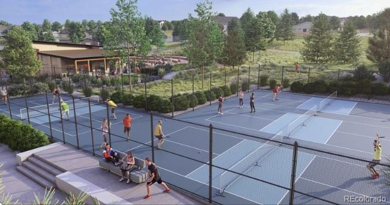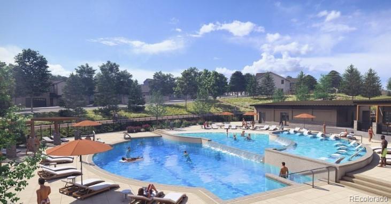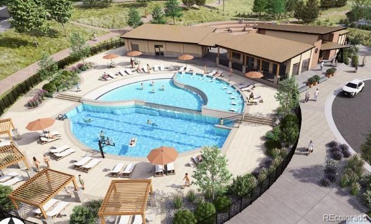Find us on...
Dashboard
- 5 Beds
- 4 Baths
- 2,503 Sqft
- .13 Acres
New Search X
16937 W 92nd Drive
New Construction – Ready Now! Built by America's Most Trusted Homebuilder. Welcome to the Granby at 16937 W 92nd Drive in Trailstone, a thoughtfully designed two-story home perfect for growing households. The open-concept kitchen, dining, and great room create an inviting space for entertaining or quiet evenings. The kitchen boasts a large eat-in island, generous counter space, and a spacious walk-in pantry. A main-floor guest bedroom offers privacy and flexibility, ideal for visitors or multi-generational living. Additional functional spaces include a drop zone off the garage and a tech room near the kitchen for work or managing daily tasks. Upstairs, the expansive primary suite features dual walk-in closets and a private bath, complemented by three bedrooms and a generous loft for rest and play. Trailstone, located on the edge of the Rocky Mountains in Arvada, offers stunning views of downtown Denver, the Rockies, and Standley Lake. Just 15 miles from Boulder, this community features planned amenities like an outdoor pool and pickleball courts, encouraging outdoor adventure every day. Additional highlights include: downstairs guest bedroom, additional full bath upstairs, and back patio. MLS#3561891
Listing Office: RE/MAX Professionals 
Essential Information
- MLS® #3561891
- Price$698,990
- Bedrooms5
- Bathrooms4.00
- Full Baths4
- Square Footage2,503
- Acres0.13
- Year Built2025
- TypeResidential
- Sub-TypeSingle Family Residence
- StyleMountain Contemporary
- StatusPending
Community Information
- Address16937 W 92nd Drive
- SubdivisionTrailstone
- CityArvada
- CountyJefferson
- StateCO
- Zip Code80007
Amenities
- Parking Spaces2
- ParkingConcrete
- # of Garages2
Amenities
Fitness Center, Park, Pool, Trail(s)
Utilities
Electricity Connected, Phone Available
Interior
- HeatingNatural Gas
- CoolingCentral Air
- StoriesTwo
Interior Features
Built-in Features, Eat-in Kitchen, Kitchen Island, Open Floorplan, Quartz Counters, Walk-In Closet(s)
Appliances
Dishwasher, Disposal, Microwave, Range, Sump Pump
Exterior
- RoofComposition
- FoundationSlab
Exterior Features
Private Yard, Smart Irrigation
Lot Description
Irrigated, Landscaped, Master Planned, Sprinklers In Front
School Information
- DistrictJefferson County R-1
- ElementaryMeiklejohn
- MiddleWayne Carle
- HighRalston Valley
Additional Information
- Date ListedApril 9th, 2025
Listing Details
 RE/MAX Professionals
RE/MAX Professionals
 Terms and Conditions: The content relating to real estate for sale in this Web site comes in part from the Internet Data eXchange ("IDX") program of METROLIST, INC., DBA RECOLORADO® Real estate listings held by brokers other than RE/MAX Professionals are marked with the IDX Logo. This information is being provided for the consumers personal, non-commercial use and may not be used for any other purpose. All information subject to change and should be independently verified.
Terms and Conditions: The content relating to real estate for sale in this Web site comes in part from the Internet Data eXchange ("IDX") program of METROLIST, INC., DBA RECOLORADO® Real estate listings held by brokers other than RE/MAX Professionals are marked with the IDX Logo. This information is being provided for the consumers personal, non-commercial use and may not be used for any other purpose. All information subject to change and should be independently verified.
Copyright 2025 METROLIST, INC., DBA RECOLORADO® -- All Rights Reserved 6455 S. Yosemite St., Suite 500 Greenwood Village, CO 80111 USA
Listing information last updated on October 12th, 2025 at 5:18pm MDT.

