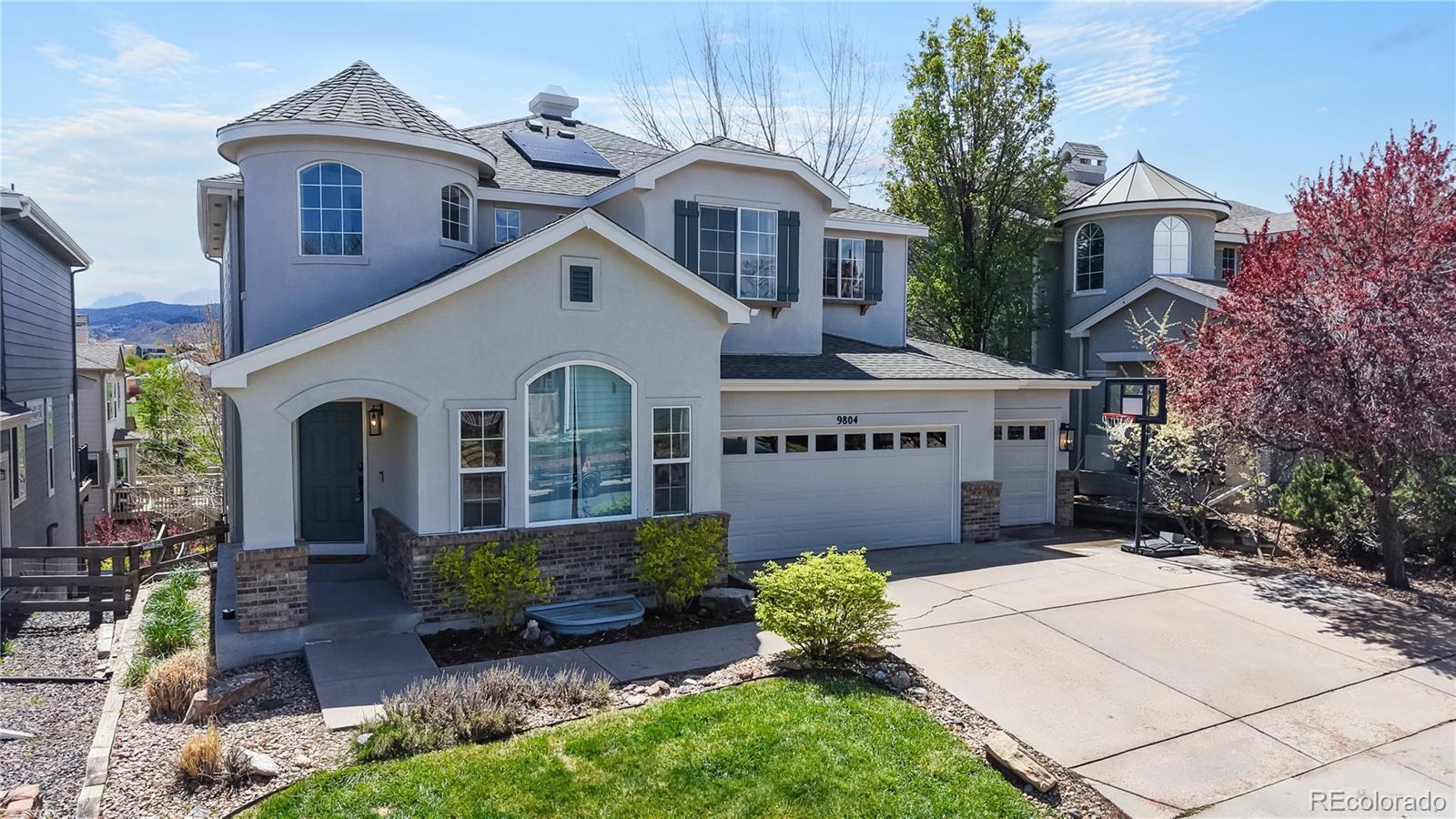Find us on...
Dashboard
- 3 Beds
- 3 Baths
- 2,489 Sqft
- .15 Acres
New Search X
9804 N Crystal Lake Drive
This stunning home backs to Crystal Lake in Arrowhead Shores, offering panoramic views of the foothills, hogback, and red rock formations. A soaring 20' turret entry with herringbone brick flooring makes a grand first impression. The formal living room, currently used as a study, features large windows and new LVP flooring. The formal dining room, with its 18' ceilings, now serves as a music room. In the spacious eat-in kitchen, you'll find an oversized island, honed granite countertops, new stainless gas range, LVP flooring, and a built-in desk. The adjacent dining area fits a large table and opens to the inviting family room, creating a seamless space for entertaining and daily living. Upstairs, the primary suite boasts vaulted ceilings, abundant windows with incredible views, and a bonus sitting area with a cozy gas fireplace. The updated primary bath includes a frameless glass shower, heated floor, oversized tub, new quartz counters, dual sinks, and a generous walk-in closet. Two additional bedrooms share a fully renovated bath with double sinks and a subway-tiled tub surround. The full walk-out basement is partially framed with a bath rough-in, tankless water heater, and ready for your custom finish. Step outside to the fenced yard with direct access to Crystal Lake's walking trail and playground. Enjoy a natural gas rock firepit, a 17x16 composite deck with stairs added in 2019, and even catch the summer concert series from your yard. The oversized 3-car garage has room for all your gear.
Listing Office: RE/MAX Edge 
Essential Information
- MLS® #3563687
- Price$875,000
- Bedrooms3
- Bathrooms3.00
- Full Baths2
- Half Baths1
- Square Footage2,489
- Acres0.15
- Year Built2002
- TypeResidential
- Sub-TypeSingle Family Residence
- StyleContemporary
- StatusPending
Community Information
- Address9804 N Crystal Lake Drive
- CityLittleton
- CountyDouglas
- StateCO
- Zip Code80125
Subdivision
Roxborough Village/Arrowhead Shores
Amenities
- UtilitiesElectricity Connected
- Parking Spaces3
- # of Garages3
- ViewLake, Mountain(s)
- Is WaterfrontYes
- WaterfrontPond
Amenities
Park, Playground, Tennis Court(s), Trail(s)
Parking
Concrete, Electric Vehicle Charging Station(s), Oversized
Interior
- HeatingForced Air
- CoolingCentral Air
- FireplaceYes
- # of Fireplaces1
- FireplacesGas Log, Primary Bedroom
- StoriesTwo
Interior Features
Ceiling Fan(s), Eat-in Kitchen, Entrance Foyer, Five Piece Bath, Granite Counters, High Ceilings, Kitchen Island, Open Floorplan, Primary Suite, Quartz Counters, Smoke Free, Tile Counters, Vaulted Ceiling(s), Walk-In Closet(s)
Appliances
Dishwasher, Disposal, Dryer, Gas Water Heater, Microwave, Range, Range Hood, Refrigerator, Self Cleaning Oven, Washer
Exterior
- Exterior FeaturesBalcony, Fire Pit
- RoofComposition
- FoundationSlab
Lot Description
Landscaped, Level, Open Space, Sloped, Sprinklers In Front, Sprinklers In Rear
Windows
Double Pane Windows, Window Coverings
School Information
- DistrictDouglas RE-1
- ElementaryRoxborough
- MiddleRanch View
- HighThunderridge
Additional Information
- Date ListedApril 30th, 2025
- ZoningPDU
Listing Details
 RE/MAX Edge
RE/MAX Edge
 Terms and Conditions: The content relating to real estate for sale in this Web site comes in part from the Internet Data eXchange ("IDX") program of METROLIST, INC., DBA RECOLORADO® Real estate listings held by brokers other than RE/MAX Professionals are marked with the IDX Logo. This information is being provided for the consumers personal, non-commercial use and may not be used for any other purpose. All information subject to change and should be independently verified.
Terms and Conditions: The content relating to real estate for sale in this Web site comes in part from the Internet Data eXchange ("IDX") program of METROLIST, INC., DBA RECOLORADO® Real estate listings held by brokers other than RE/MAX Professionals are marked with the IDX Logo. This information is being provided for the consumers personal, non-commercial use and may not be used for any other purpose. All information subject to change and should be independently verified.
Copyright 2025 METROLIST, INC., DBA RECOLORADO® -- All Rights Reserved 6455 S. Yosemite St., Suite 500 Greenwood Village, CO 80111 USA
Listing information last updated on May 8th, 2025 at 1:18am MDT.



















































