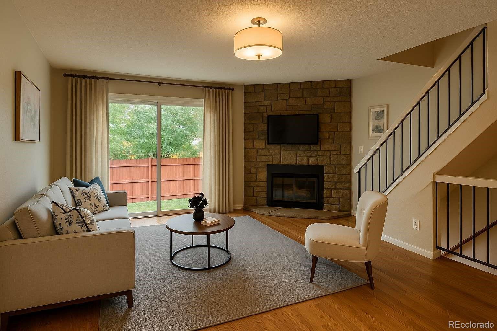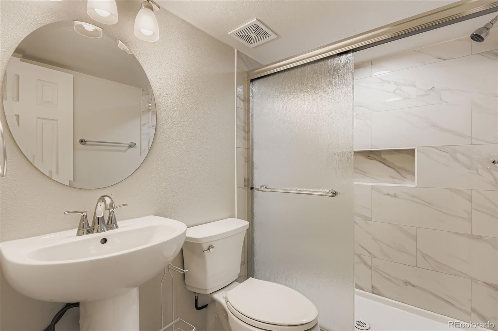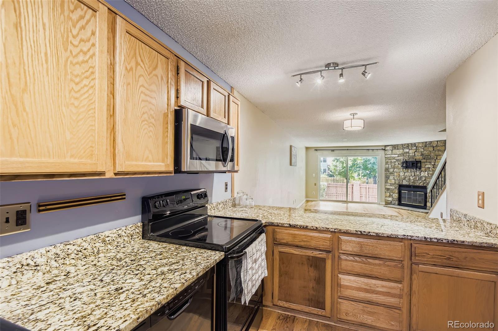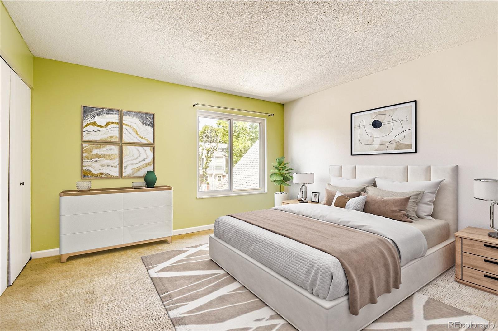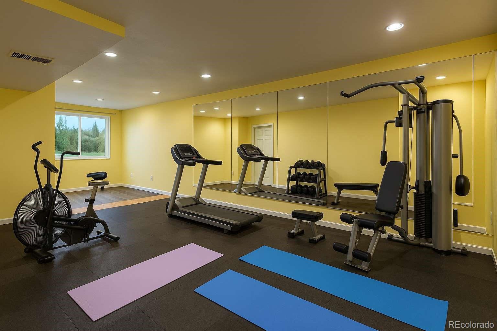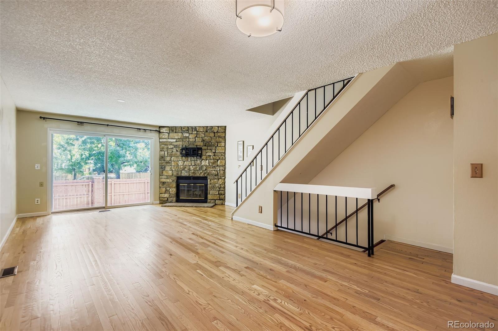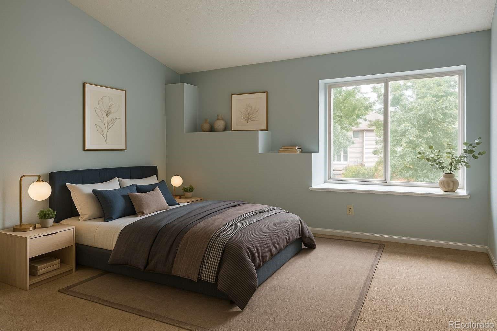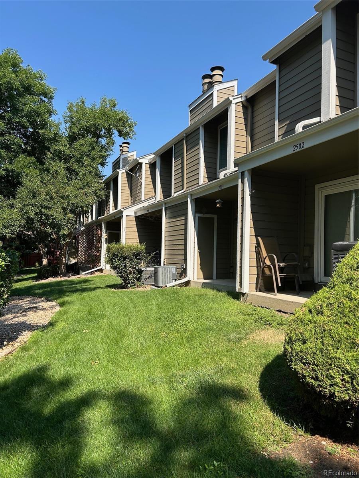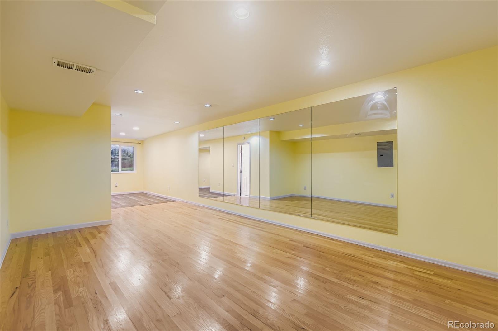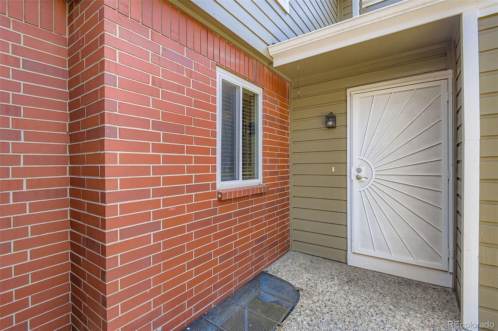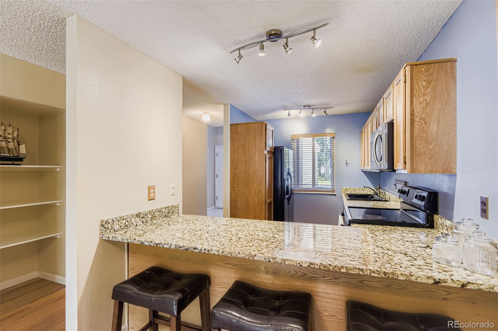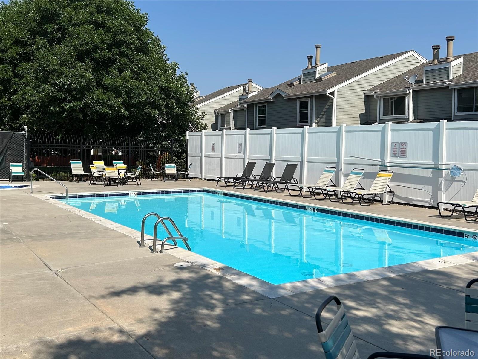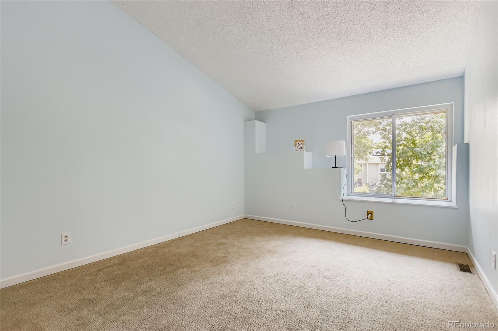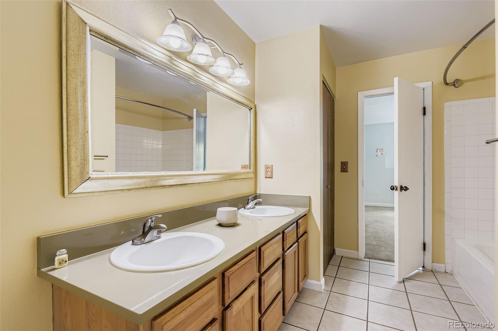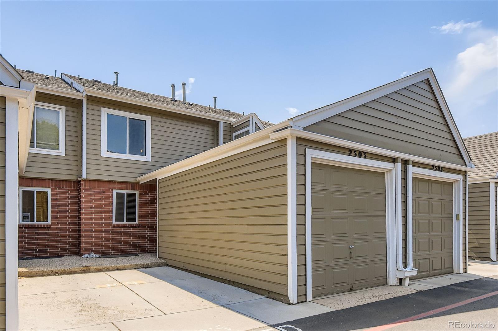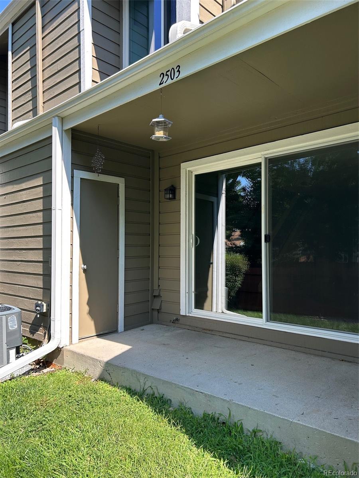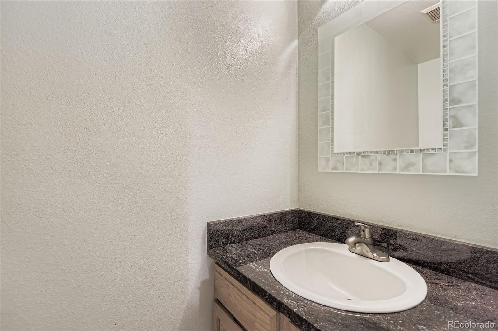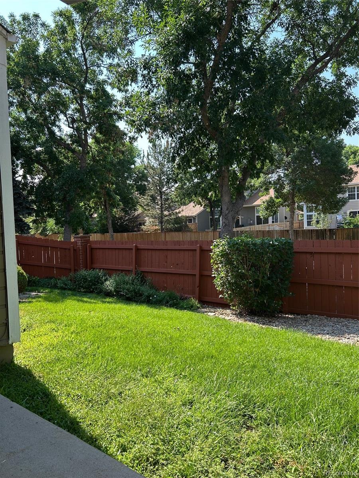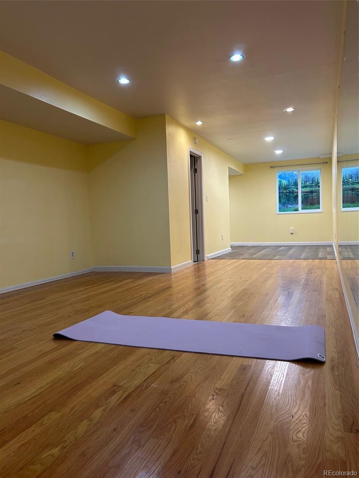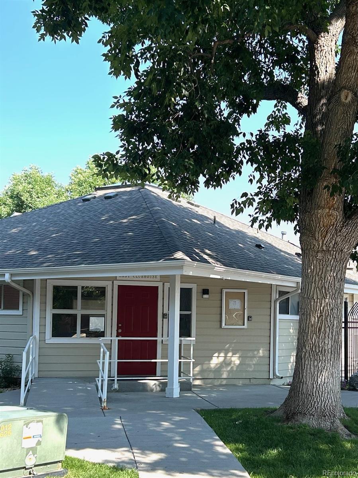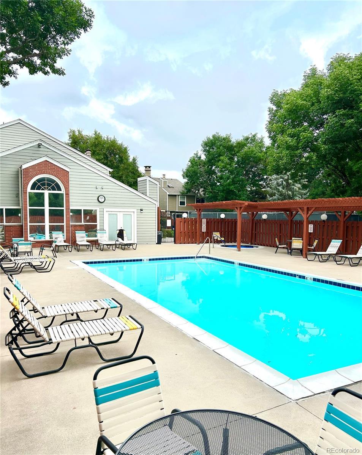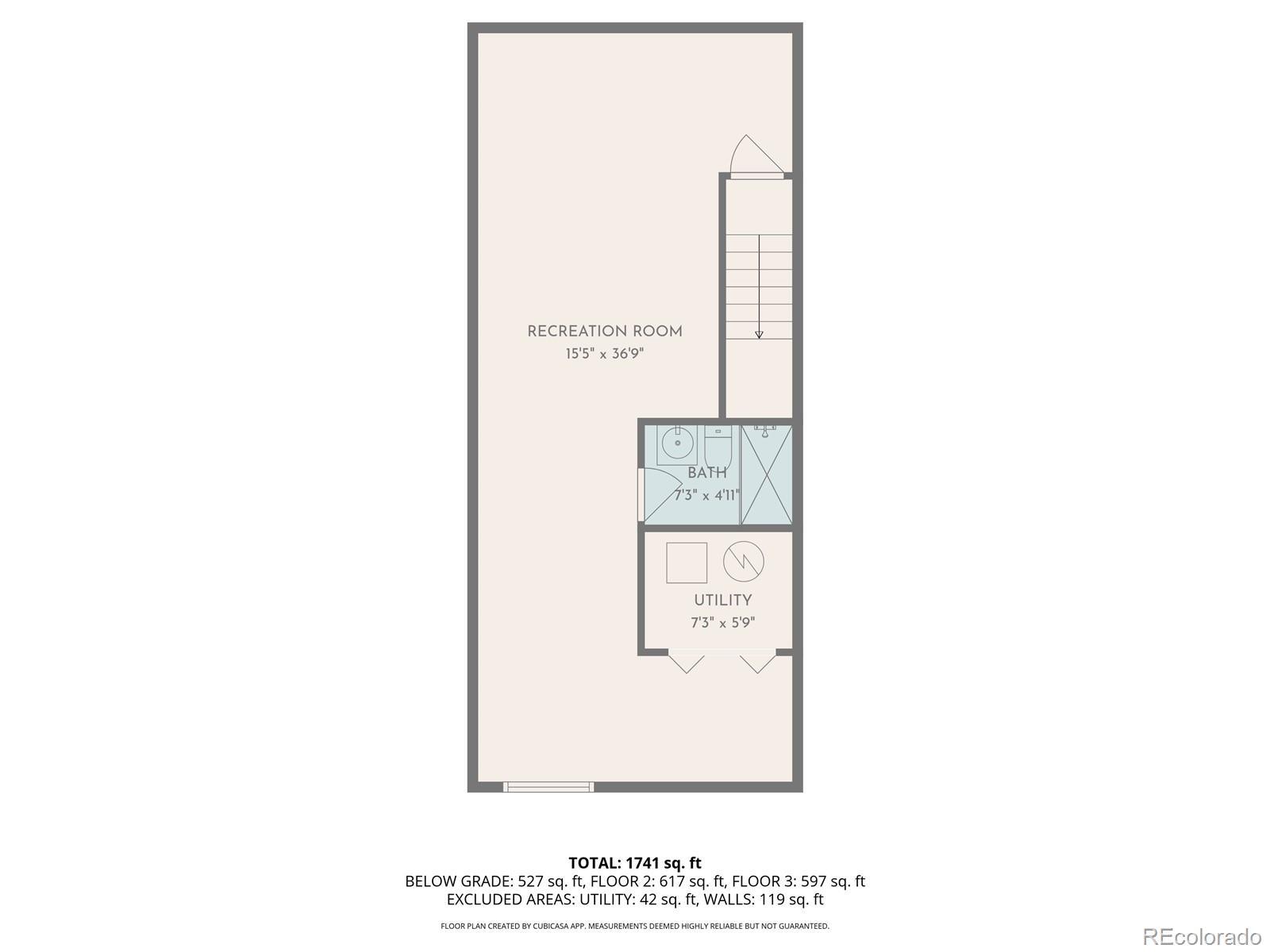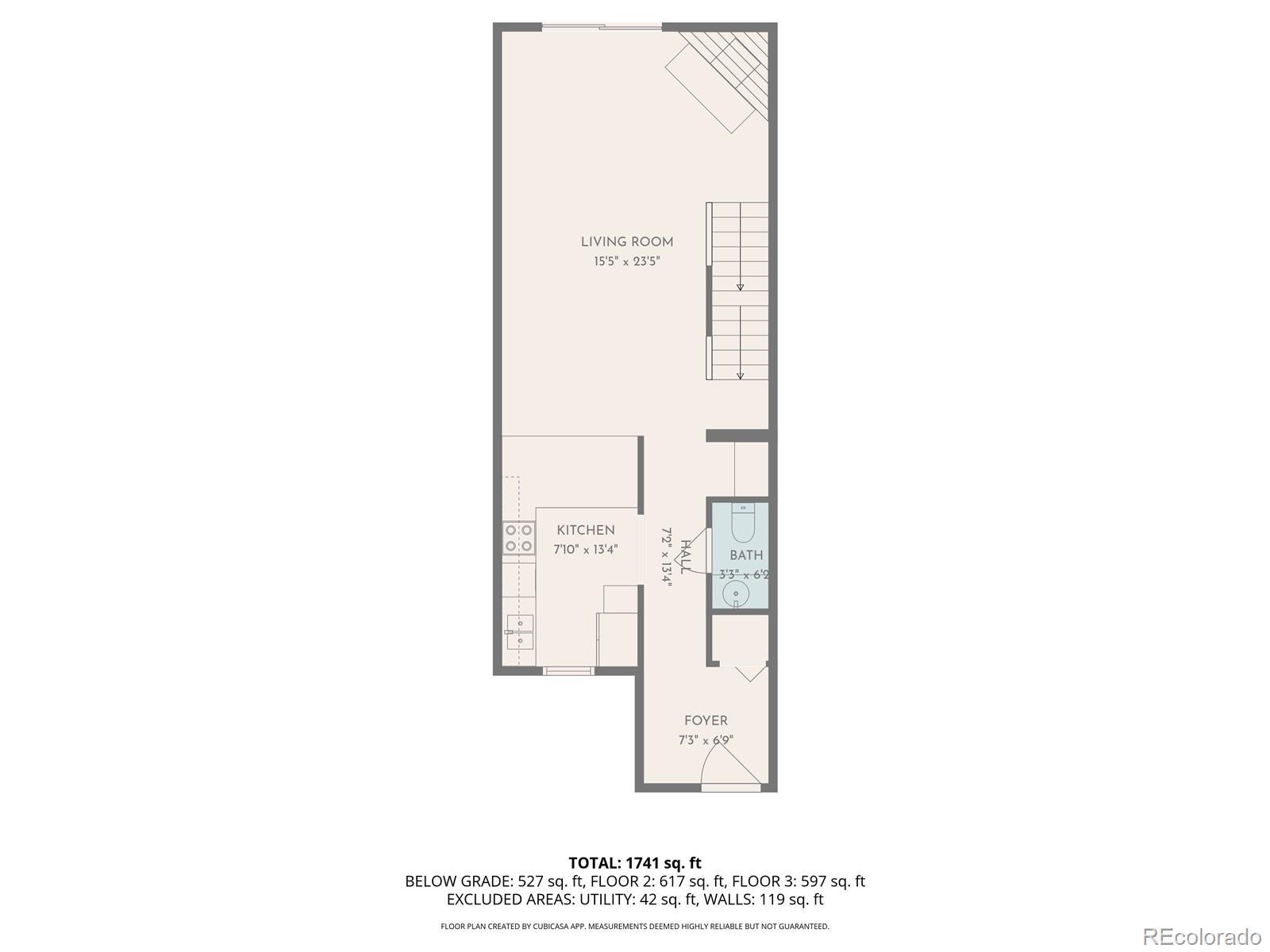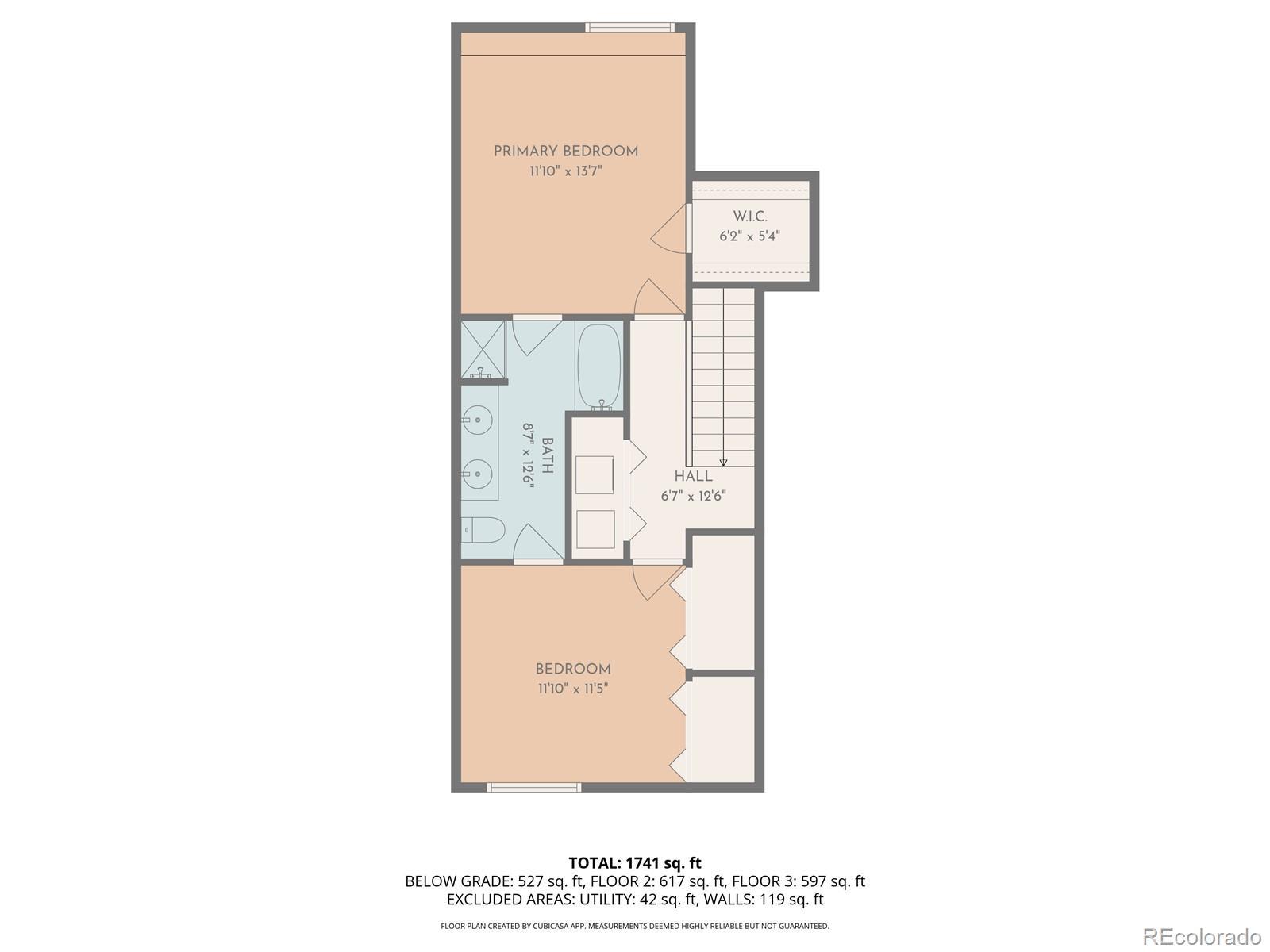Find us on...
Dashboard
- $385k Price
- 2 Beds
- 3 Baths
- 1,739 Sqft
New Search X
7474 E Arkansas Avenue 2503
Big Price improvement! Down $10,000! Come see it this Saturday! Sharp Home that shines from top to bottom! Upper level has 2 large bedrooms, a large updated dual entry bathroom, laundry closet including washer & dryer, and two linen closets. Tiled foyer. Fresh neutral paint throughout! Kitchen opens up via beautiful granite counters to the main living area that boast lots of natural light, gleaming hardwoods and a stone hearth fireplace! Finished basement features a large family / recreation room with hardwood floors and recessed caned lighting! This space also features a beautiful, contemporary bath w/ walk - in -shower installed in 2024! It's a perfect space for hobbies, fitness or media / entertainment center. One car attached garage and 1 deeded parking space directly outside front door. Covered patio has an exterior storage closet and room for the grill! Amana furnace and A/C system! ( installed March of 2018) New Electrical Panel April 2018. Home also features a custom Steel security door at front entrance! Windsong is in the highly acclaimed Cherry Creek School district! Residents also enjoy the use of 2 club houses, 2 pools, 2 Jacuzzis, and 2 tennis courts! Mature trees, pro-landscaping and large grassy open space add even more appeal to this community!
Listing Office: Your Castle Real Estate Inc 
Essential Information
- MLS® #3568418
- Price$385,000
- Bedrooms2
- Bathrooms3.00
- Full Baths1
- Half Baths1
- Square Footage1,739
- Acres0.00
- Year Built1985
- TypeResidential
- Sub-TypeCondominium
- StyleUrban Contemporary
- StatusActive
Community Information
- Address7474 E Arkansas Avenue 2503
- SubdivisionWindsong
- CityDenver
- CountyArapahoe
- StateCO
- Zip Code80231
Amenities
- Parking Spaces2
- # of Garages1
- Has PoolYes
- PoolOutdoor Pool, Private
Amenities
Clubhouse, Parking, Pool, Spa/Hot Tub, Tennis Court(s)
Utilities
Electricity Connected, Natural Gas Connected
Interior
- HeatingForced Air
- CoolingCentral Air
- FireplaceYes
- # of Fireplaces1
- FireplacesGas, Living Room
- StoriesTwo
Interior Features
Granite Counters, Pantry, Smoke Free
Appliances
Dishwasher, Dryer, Microwave, Oven, Washer
Exterior
- Exterior FeaturesSpa/Hot Tub, Tennis Court(s)
- WindowsDouble Pane Windows
- RoofComposition
- FoundationConcrete Perimeter
School Information
- DistrictCherry Creek 5
- ElementaryEastridge
- MiddlePrairie
- HighOverland
Additional Information
- Date ListedJuly 28th, 2025
Listing Details
 Your Castle Real Estate Inc
Your Castle Real Estate Inc
 Terms and Conditions: The content relating to real estate for sale in this Web site comes in part from the Internet Data eXchange ("IDX") program of METROLIST, INC., DBA RECOLORADO® Real estate listings held by brokers other than RE/MAX Professionals are marked with the IDX Logo. This information is being provided for the consumers personal, non-commercial use and may not be used for any other purpose. All information subject to change and should be independently verified.
Terms and Conditions: The content relating to real estate for sale in this Web site comes in part from the Internet Data eXchange ("IDX") program of METROLIST, INC., DBA RECOLORADO® Real estate listings held by brokers other than RE/MAX Professionals are marked with the IDX Logo. This information is being provided for the consumers personal, non-commercial use and may not be used for any other purpose. All information subject to change and should be independently verified.
Copyright 2025 METROLIST, INC., DBA RECOLORADO® -- All Rights Reserved 6455 S. Yosemite St., Suite 500 Greenwood Village, CO 80111 USA
Listing information last updated on December 22nd, 2025 at 5:48pm MST.

