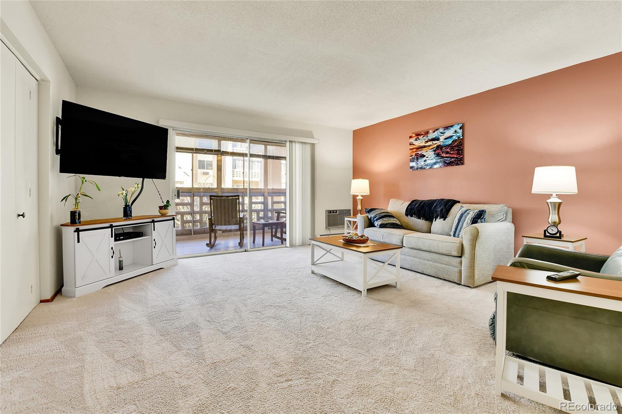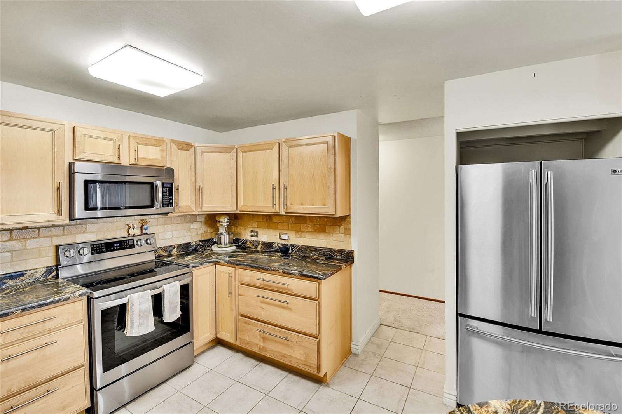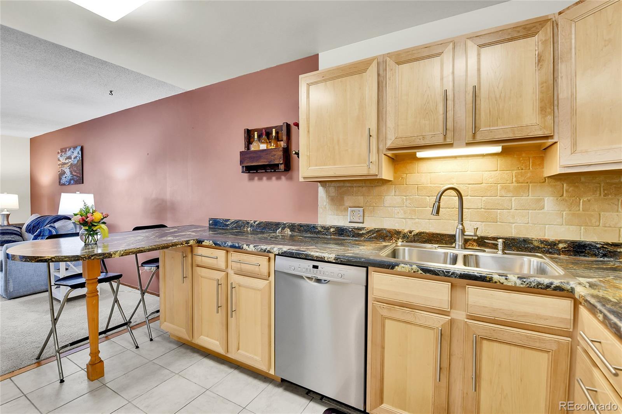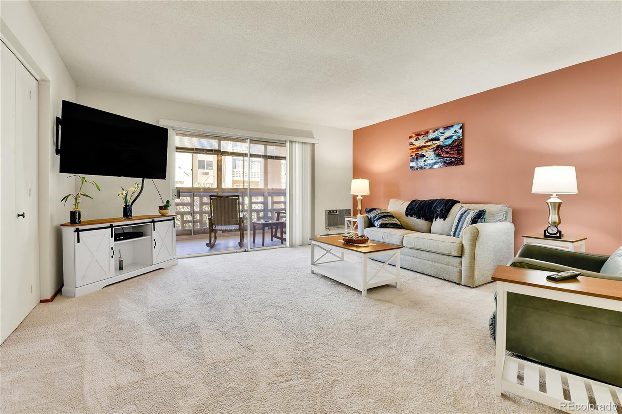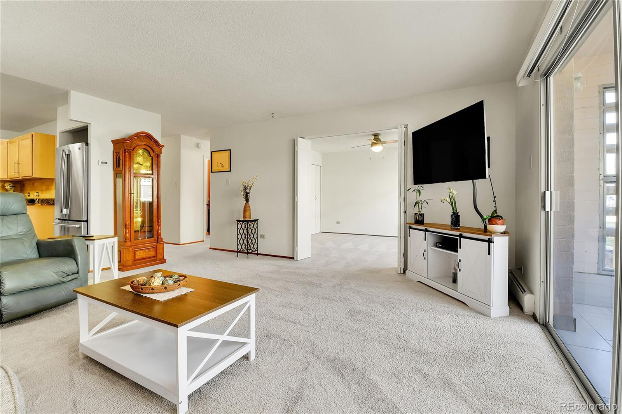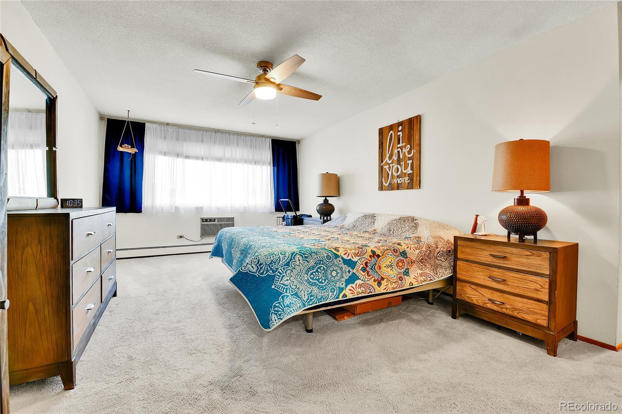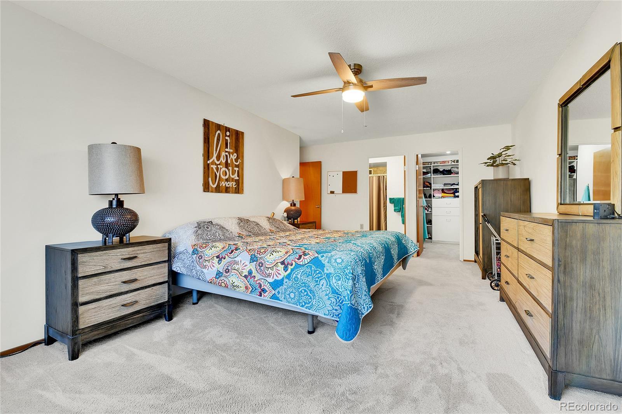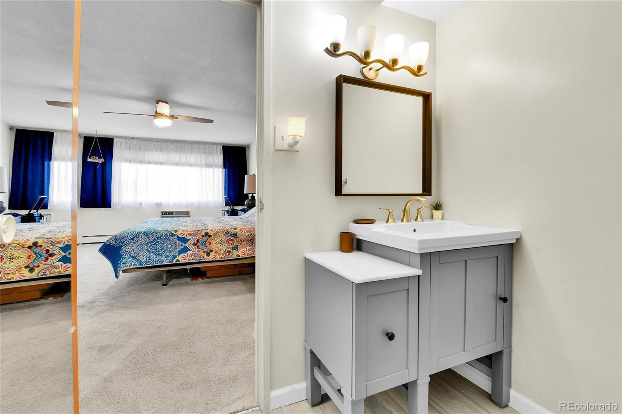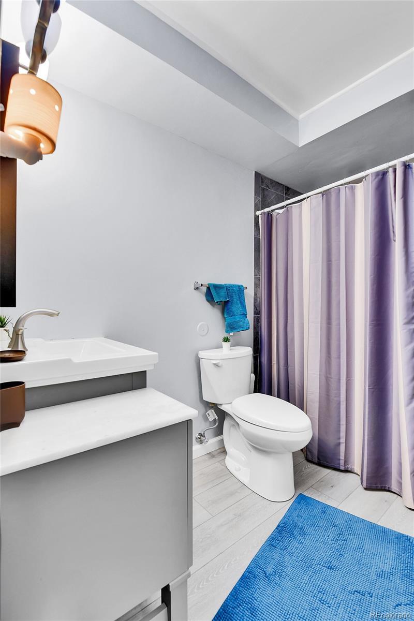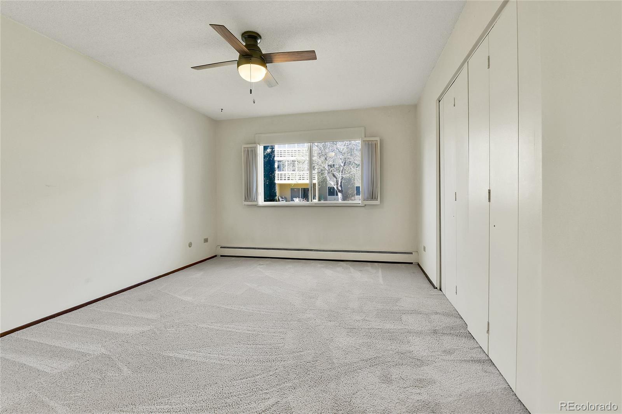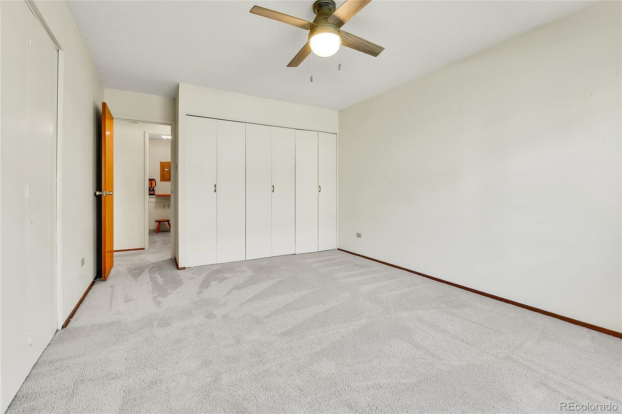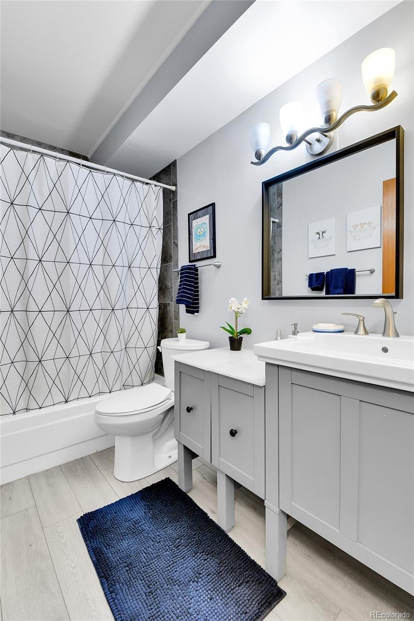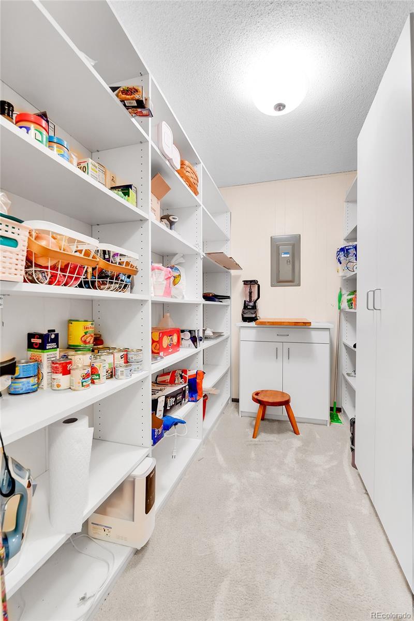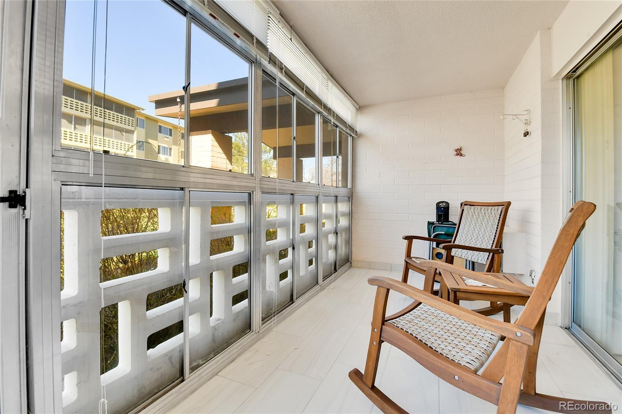Find us on...
Dashboard
- $230k Price
- 2 Beds
- 2 Baths
- 1,200 Sqft
New Search X
710 S Alton Way 5a
Sophisticated Living in Windsor Gardens Experience refined comfort in this beautifully appointed 2-bedroom, 2-bath residence, offering 1,200 square feet of elegant living space. Thoughtfully situated on the ground floor—enjoy the ease of stair-free access in a building that also features an elevator for ultimate convenience. This rare offering—the only unit available in the building—boasts soaring ceilings and an abundance of natural light that enhances its open, airy ambiance. The kitchen has been tastefully updated with modern finishes, while custom-designed closets provide a level of organization and luxury typically reserved for high-end homes. Located within Denver’s premier 55+ community, Windsor Gardens, residents enjoy access to exceptional amenities including golf, a fitness center, indoor/outdoor pools, walking trails, and on-site dining. HOA dues include property taxes, heat, water, and more—delivering effortless living with unmatched value. Community + HOA perks included: HOA dues cover heat, water, property taxes, grounds maintenance, security, recycling, and more. Amenities include a clubhouse, fitness center, indoor & outdoor pools ,sauna, walking trails, golf facilities, and on site dining.
Listing Office: EXIT Realty DTC, Cherry Creek, Pikes Peak. 
Essential Information
- MLS® #3575980
- Price$230,000
- Bedrooms2
- Bathrooms2.00
- Full Baths2
- Square Footage1,200
- Acres0.00
- Year Built1971
- TypeResidential
- Sub-TypeCondominium
- StatusActive
Community Information
- Address710 S Alton Way 5a
- SubdivisionWindsor Gardens
- CityDenver
- CountyDenver
- StateCO
- Zip Code80247
Amenities
- Parking Spaces1
- ParkingGuest, Storage
- # of Garages1
- Has PoolYes
- PoolIndoor, Outdoor Pool
Amenities
Clubhouse, Coin Laundry, Concierge, Elevator(s), Fitness Center, Front Desk, Golf Course, Laundry, On Site Management, Park, Parking, Pool, Sauna, Security, Spa/Hot Tub, Storage, Trail(s)
Interior
- HeatingForced Air
- StoriesThree Or More
Interior Features
Breakfast Bar, Ceiling Fan(s), Eat-in Kitchen, Elevator, Entrance Foyer, Five Piece Bath, Granite Counters, High Ceilings, High Speed Internet, Kitchen Island, No Stairs, Open Floorplan, Pantry, Primary Suite, Smoke Free, Walk-In Closet(s)
Appliances
Dishwasher, Disposal, Microwave, Oven, Refrigerator
Cooling
Air Conditioning-Room, Attic Fan
Exterior
- Exterior FeaturesElevator
- RoofConcrete
Windows
Window Coverings, Window Treatments
School Information
- DistrictDenver 1
- ElementaryGarden Place
- MiddlePlace Bridge Academy
- HighGeorge Washington
Additional Information
- Date ListedMarch 27th, 2025
- ZoningO-1
Listing Details
EXIT Realty DTC, Cherry Creek, Pikes Peak.
 Terms and Conditions: The content relating to real estate for sale in this Web site comes in part from the Internet Data eXchange ("IDX") program of METROLIST, INC., DBA RECOLORADO® Real estate listings held by brokers other than RE/MAX Professionals are marked with the IDX Logo. This information is being provided for the consumers personal, non-commercial use and may not be used for any other purpose. All information subject to change and should be independently verified.
Terms and Conditions: The content relating to real estate for sale in this Web site comes in part from the Internet Data eXchange ("IDX") program of METROLIST, INC., DBA RECOLORADO® Real estate listings held by brokers other than RE/MAX Professionals are marked with the IDX Logo. This information is being provided for the consumers personal, non-commercial use and may not be used for any other purpose. All information subject to change and should be independently verified.
Copyright 2025 METROLIST, INC., DBA RECOLORADO® -- All Rights Reserved 6455 S. Yosemite St., Suite 500 Greenwood Village, CO 80111 USA
Listing information last updated on August 5th, 2025 at 9:50am MDT.

