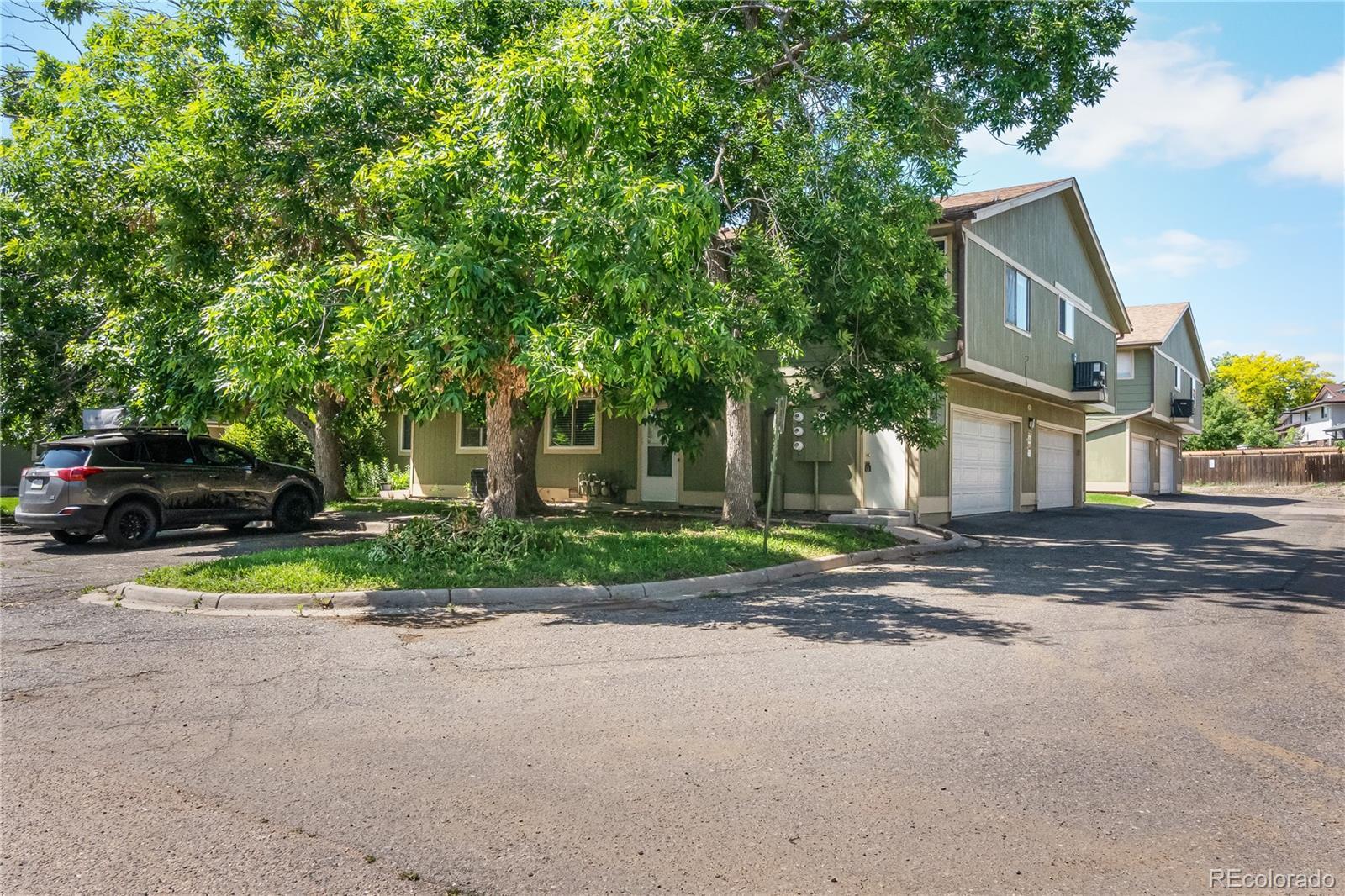Find us on...
Dashboard
- 3 Beds
- 2 Baths
- 1,100 Sqft
- .03 Acres
New Search X
1155 S Fairplay Circle D
Welcome to 1155 S. Fairplay St Unit D – A Thoughtfully Updated Townhome! This spacious 3-bedroom, 2-bathroom townhome offers comfort, convenience, and value. Featuring upgraded luxury vinyl plank flooring throughout and no carpet for easier maintenance, the home is designed with modern living in mind. The open kitchen includes a new dishwasher, separate pantry, and flows seamlessly into a designated dining area—perfect for daily living or hosting. Enjoy abundant natural light throughout, plus a stackable washer and dryer already included. You'll have access to both an attached shared garage (1 space) and an assigned shaded parking space just outside the unit for added convenience. With easy access to shopping, dining, and public transportation, this home is ideally situated for everyday ease. Whether you're looking to own your first home or add to your investment portfolio, this property is a smart move! Down payment assistance may be available—contact preferred lender Ericka York at (828)691-0416 or TheYorkTeam@FairwayMC.com for information on rate buydowns and programs that may help make homeownership more accessible. Don’t miss this opportunity to own in a well-located and well-maintained community!
Listing Office: Real Broker, LLC DBA Real 
Essential Information
- MLS® #3579361
- Price$275,000
- Bedrooms3
- Bathrooms2.00
- Full Baths1
- Square Footage1,100
- Acres0.03
- Year Built1972
- TypeResidential
- Sub-TypeCondominium
- StatusActive
Community Information
- Address1155 S Fairplay Circle D
- SubdivisionNevin Village
- CityAurora
- CountyArapahoe
- StateCO
- Zip Code80012
Amenities
- Parking Spaces3
- # of Garages1
- ViewCity
Utilities
Electricity Not Available, Natural Gas Available
Parking
Concrete, Exterior Access Door, Guest, Lighted, Storage
Interior
- HeatingForced Air
- CoolingCentral Air
- StoriesTwo
Interior Features
Entrance Foyer, Laminate Counters, Open Floorplan, Pantry, Primary Suite, Smoke Free
Appliances
Convection Oven, Dishwasher, Disposal, Dryer, Gas Water Heater, Refrigerator, Washer
Exterior
- WindowsDouble Pane Windows
- RoofWood
School Information
- DistrictAdams-Arapahoe 28J
- ElementaryJewell
- MiddleAurora Hills
- HighGateway
Additional Information
- Date ListedJune 10th, 2025
Listing Details
 Real Broker, LLC DBA Real
Real Broker, LLC DBA Real
 Terms and Conditions: The content relating to real estate for sale in this Web site comes in part from the Internet Data eXchange ("IDX") program of METROLIST, INC., DBA RECOLORADO® Real estate listings held by brokers other than RE/MAX Professionals are marked with the IDX Logo. This information is being provided for the consumers personal, non-commercial use and may not be used for any other purpose. All information subject to change and should be independently verified.
Terms and Conditions: The content relating to real estate for sale in this Web site comes in part from the Internet Data eXchange ("IDX") program of METROLIST, INC., DBA RECOLORADO® Real estate listings held by brokers other than RE/MAX Professionals are marked with the IDX Logo. This information is being provided for the consumers personal, non-commercial use and may not be used for any other purpose. All information subject to change and should be independently verified.
Copyright 2025 METROLIST, INC., DBA RECOLORADO® -- All Rights Reserved 6455 S. Yosemite St., Suite 500 Greenwood Village, CO 80111 USA
Listing information last updated on June 15th, 2025 at 6:48am MDT.





























