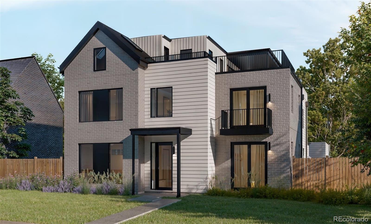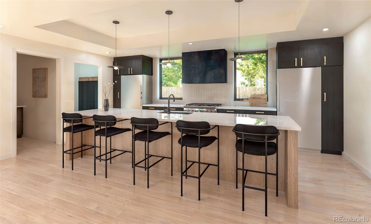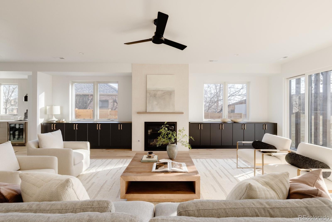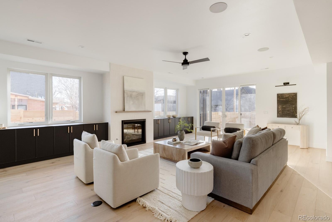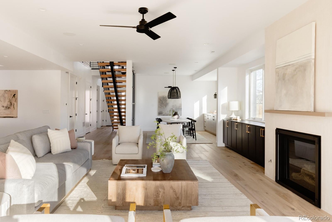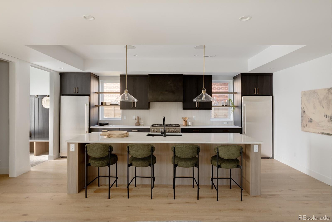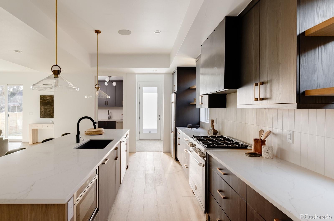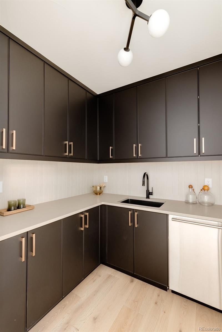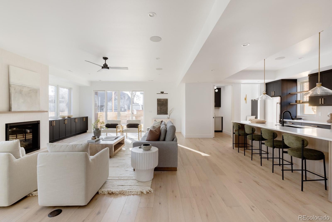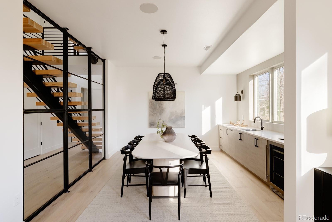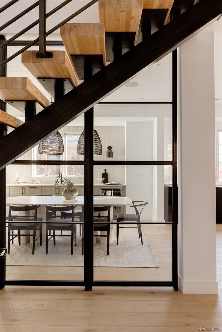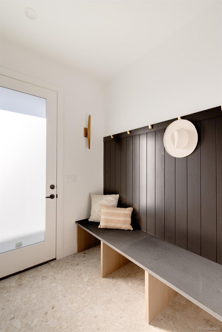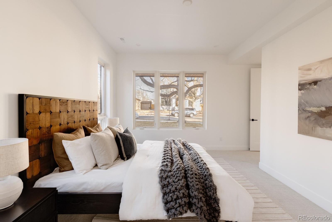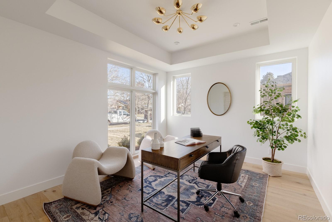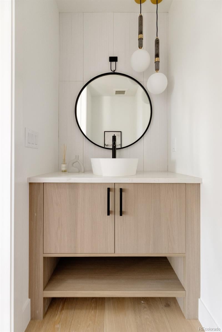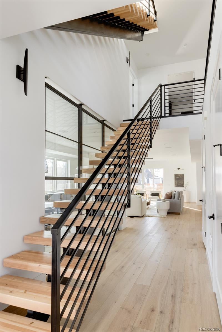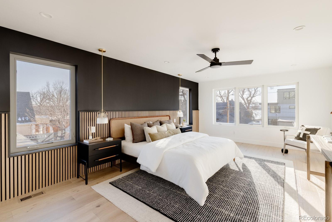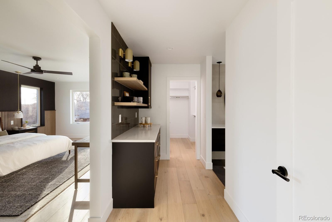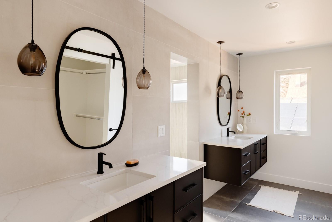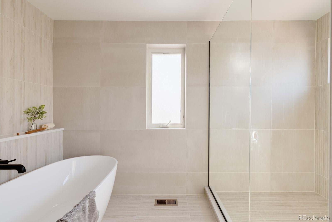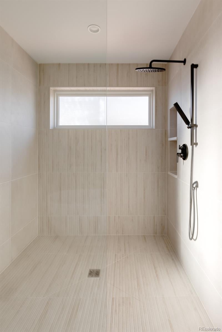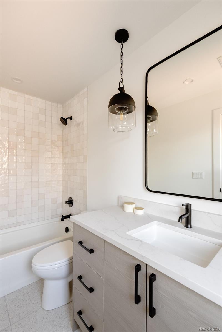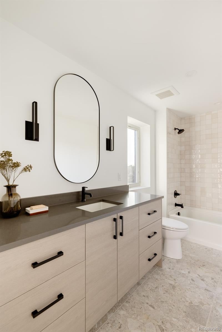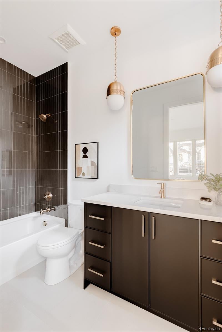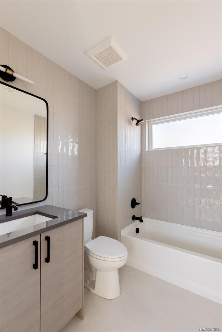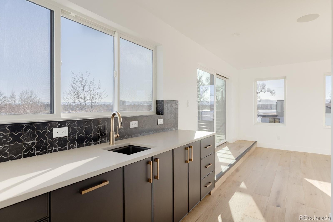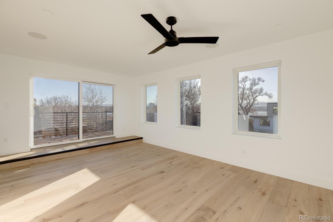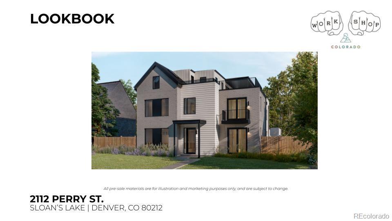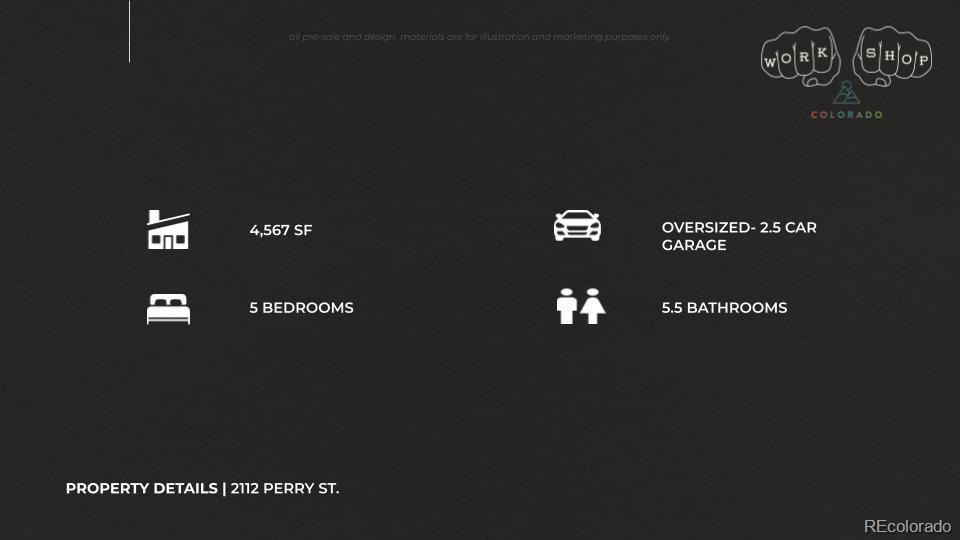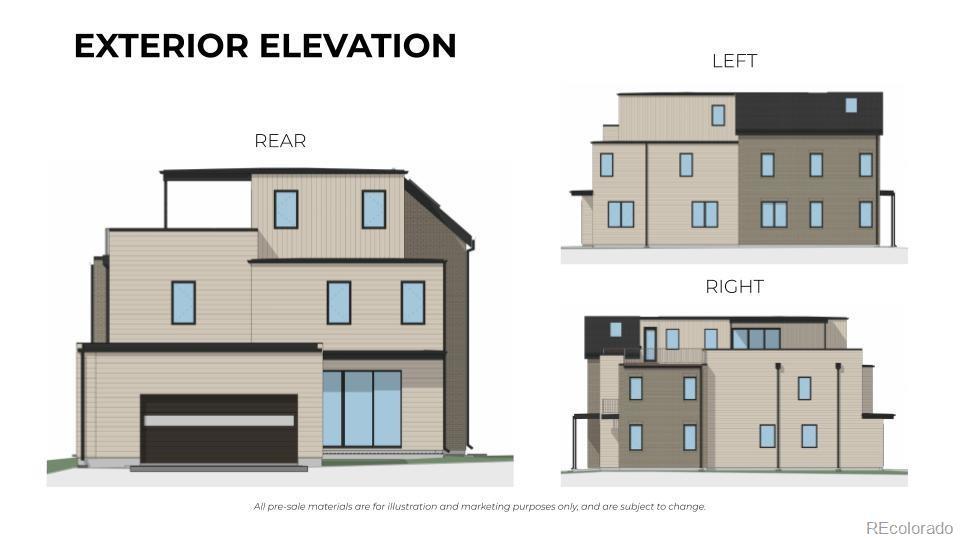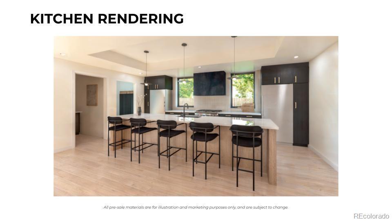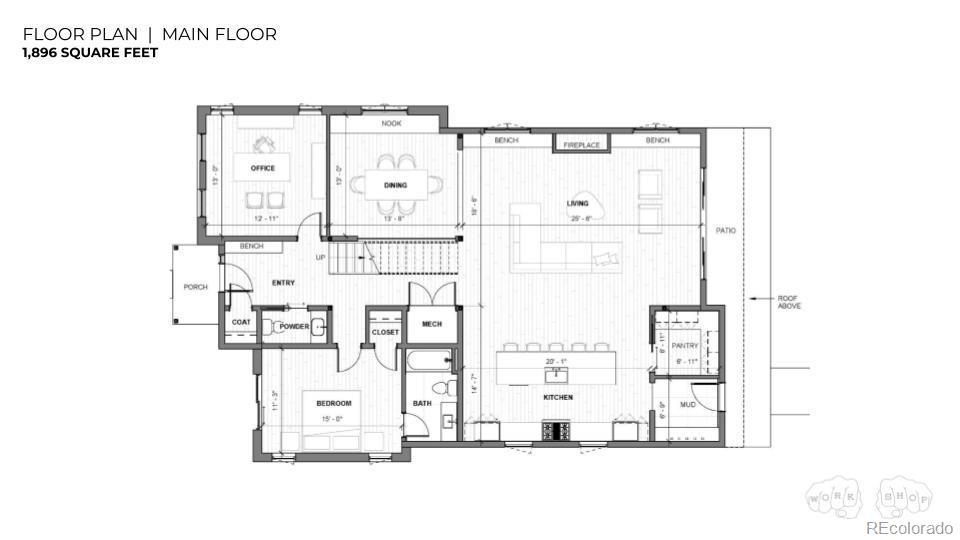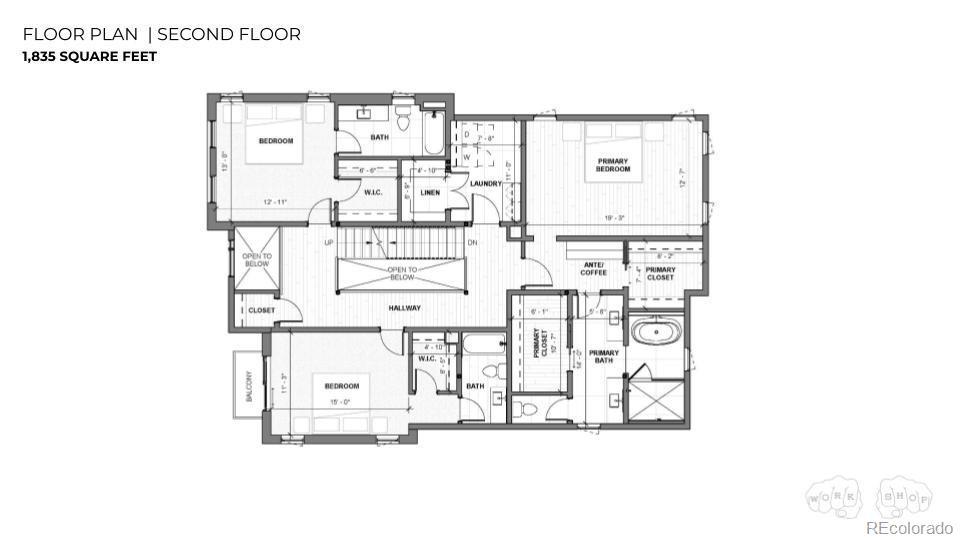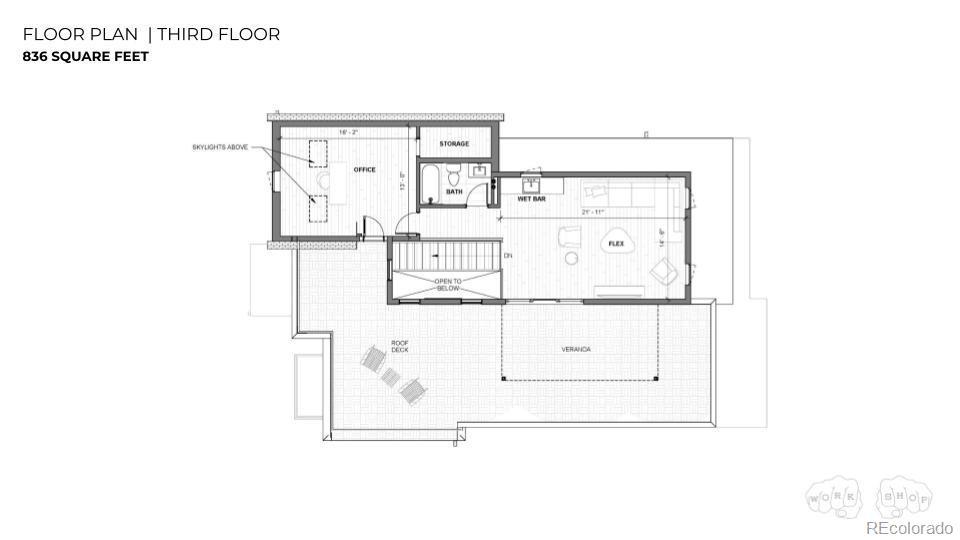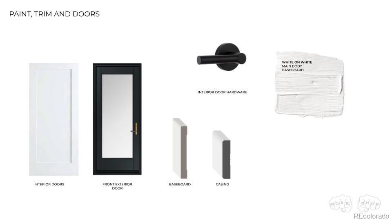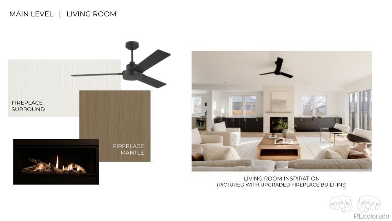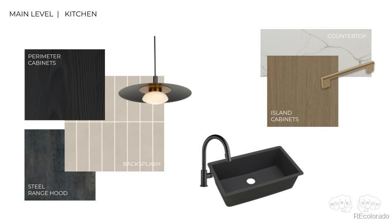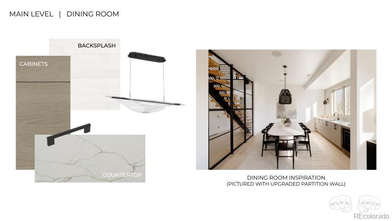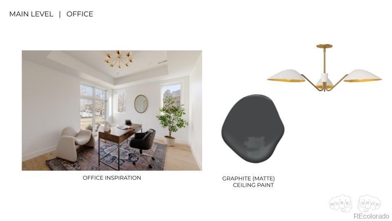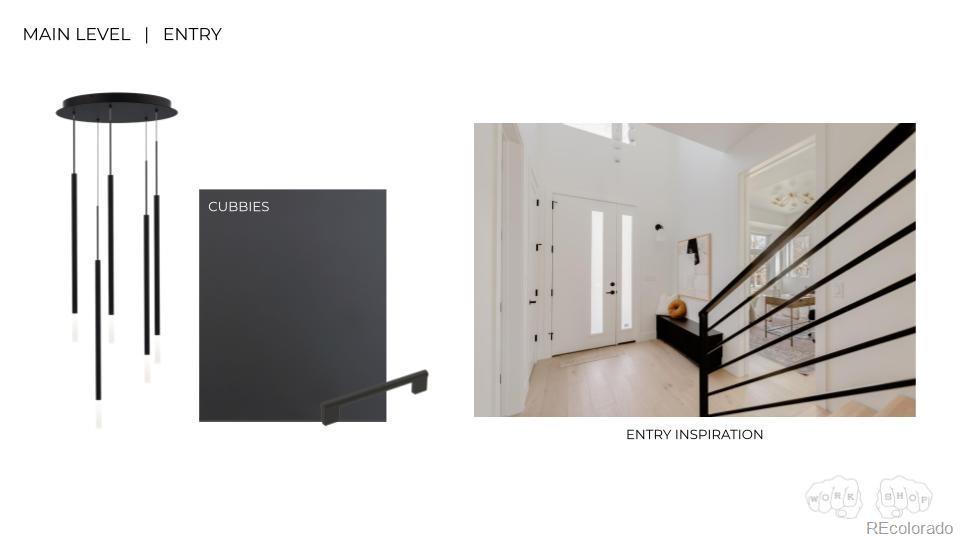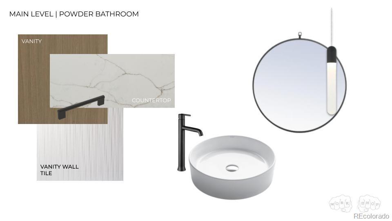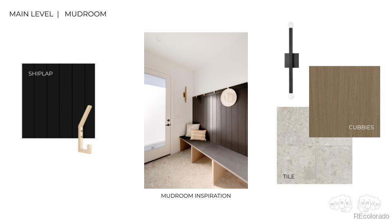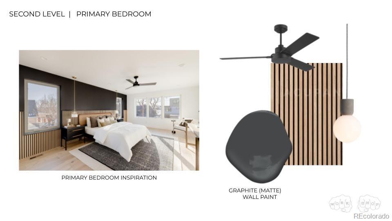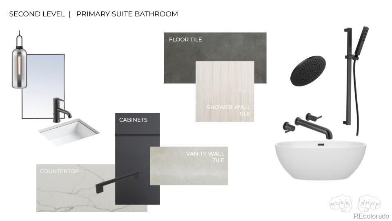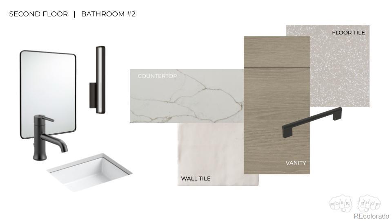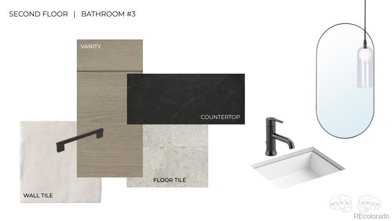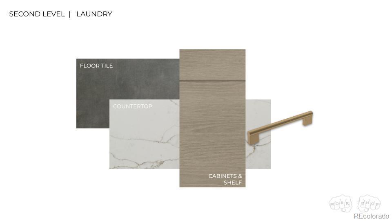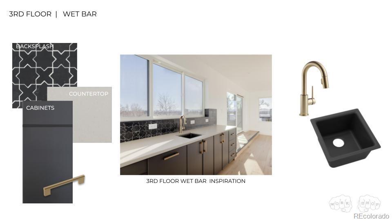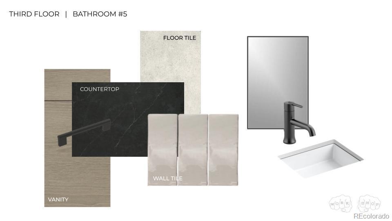Find us on...
Dashboard
- 5 Beds
- 6 Baths
- 4,567 Sqft
- .15 Acres
New Search X
2112 Perry Street
The perfect home is within reach, and it's even better than you imagined! Secure this home early and you will have the exciting opportunity to add custom upgrades that elevate your living experience. This is your chance to enhance an already exceptional residence and make it truly your own. Imagine stepping through the front door into a thoughtfully designed sanctuary where every detail has been crafted with modern living in mind. The main floor welcomes you with a dedicated office – your perfect work-from-home retreat – and flows seamlessly into an elegant dining room ideal for hosting memorable gatherings. A main-floor bedroom with ensuite bath offers the ultimate private guest suite or multigenerational living solution. The heart of this home is a chef-inspired kitchen, complete with high-end appliances and an expansive walk-in pantry that makes entertaining effortless. Picture cozy evenings in the living room, gathered around a warm fireplace with loved ones. Retreat upstairs to your private primary suite – a luxurious escape featuring a spa-like 5-piece bath with soaking tub and dual walk-in closets. Two additional secondary bedrooms each boast their own ensuite baths and generous walk-in closets, with one opening to a private balcony. The crowning jewel? A stunning third floor with versatile flex space and wet bar – your future entertainment hub, creative studio, or media room. An additional skylit bedroom/office and access to an expansive rooftop deck complete this level, offering breathtaking views and endless possibilities for outdoor living. Practical luxury extends beyond the home with an oversized 2-car garage, with ample space for vehicles and storage. This home is currently under construction with anticipated completion in June 2026. Some imagery shown is from a previously built home with similar floorplan and may not represent all features of this specific home. For complete details and to schedule your tour, contact Kyle at (303) 668-6968.
Listing Office: James Griffin Prall 
Essential Information
- MLS® #3586492
- Price$2,600,000
- Bedrooms5
- Bathrooms6.00
- Full Baths5
- Half Baths1
- Square Footage4,567
- Acres0.15
- Year Built2025
- TypeResidential
- Sub-TypeSingle Family Residence
- StyleUrban Contemporary
- StatusActive
Community Information
- Address2112 Perry Street
- SubdivisionSloan's Lake
- CityDenver
- CountyDenver
- StateCO
- Zip Code80212
Amenities
- Parking Spaces2
- # of Garages2
Utilities
Cable Available, Electricity Connected, Internet Access (Wired), Natural Gas Available
Parking
Electric Vehicle Charging Station(s), Smart Garage Door
Interior
- HeatingForced Air
- CoolingCentral Air
- FireplaceYes
- # of Fireplaces1
- FireplacesLiving Room
- StoriesThree Or More
Interior Features
Ceiling Fan(s), Five Piece Bath, Kitchen Island
Appliances
Cooktop, Dishwasher, Disposal, Double Oven, Gas Water Heater, Microwave
Exterior
- Exterior FeaturesPrivate Yard, Rain Gutters
- Lot DescriptionNear Public Transit
- WindowsDouble Pane Windows
- RoofComposition
School Information
- DistrictDenver 1
- ElementaryBrown
- MiddleStrive Lake
- HighNorth
Additional Information
- Date ListedOctober 9th, 2025
- ZoningU-SU-C
Listing Details
 James Griffin Prall
James Griffin Prall
 Terms and Conditions: The content relating to real estate for sale in this Web site comes in part from the Internet Data eXchange ("IDX") program of METROLIST, INC., DBA RECOLORADO® Real estate listings held by brokers other than RE/MAX Professionals are marked with the IDX Logo. This information is being provided for the consumers personal, non-commercial use and may not be used for any other purpose. All information subject to change and should be independently verified.
Terms and Conditions: The content relating to real estate for sale in this Web site comes in part from the Internet Data eXchange ("IDX") program of METROLIST, INC., DBA RECOLORADO® Real estate listings held by brokers other than RE/MAX Professionals are marked with the IDX Logo. This information is being provided for the consumers personal, non-commercial use and may not be used for any other purpose. All information subject to change and should be independently verified.
Copyright 2026 METROLIST, INC., DBA RECOLORADO® -- All Rights Reserved 6455 S. Yosemite St., Suite 500 Greenwood Village, CO 80111 USA
Listing information last updated on January 26th, 2026 at 8:18am MST.

