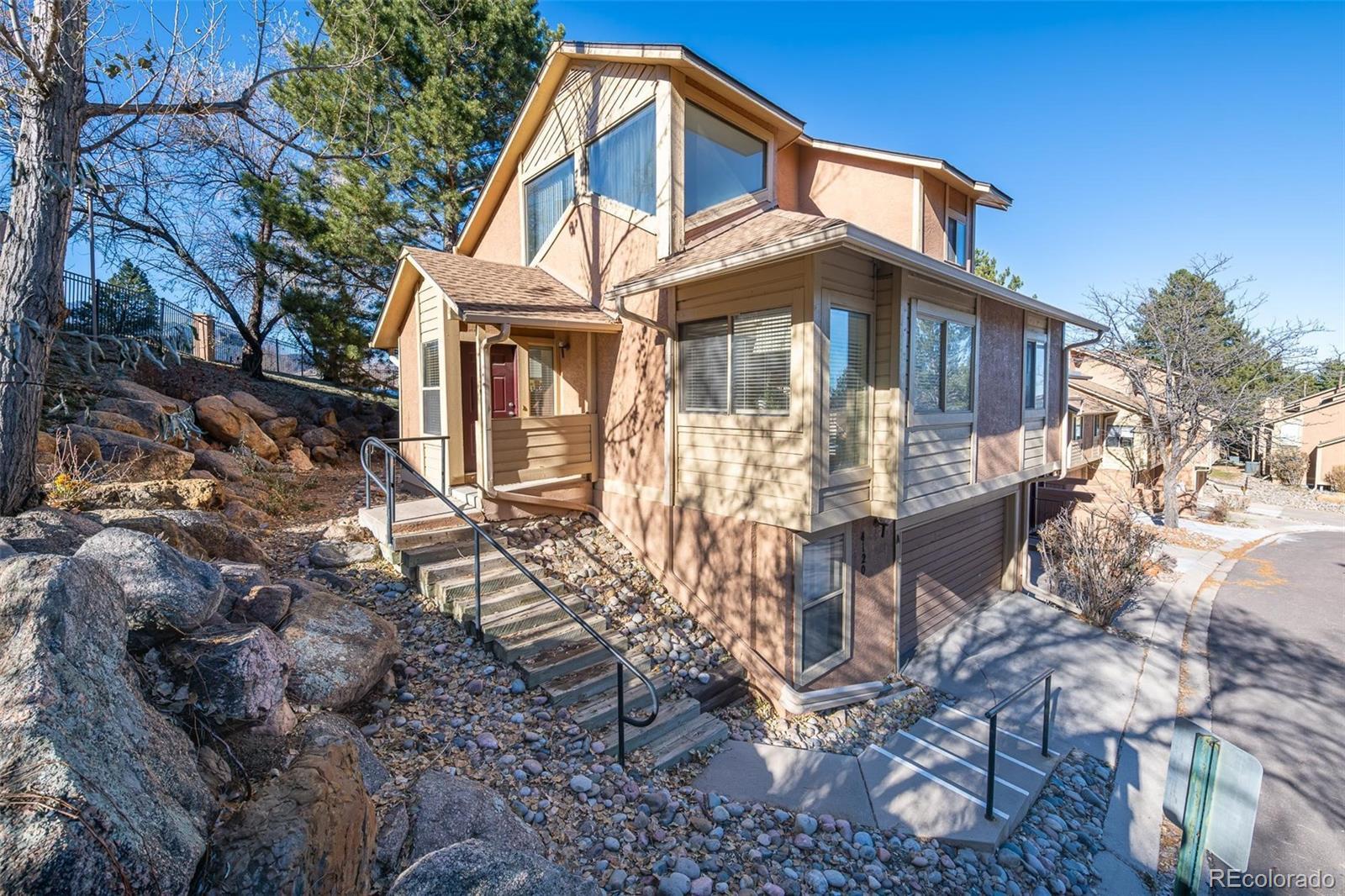Find us on...
Dashboard
- $370k Price
- 3 Beds
- 2 Baths
- 1,629 Sqft
New Search X
4120 Autumn Heights Drive A
Welcome home to this charming 3-bedroom, 2-bathroom condo in the heart of the Autumn Heights neighborhood, tucked into Broadmoor Bluffs at the foothills of the Rockies. With vaulted ceilings, large picturesque windows, and an open-concept layout, this home is both warm and inviting, offering the perfect retreat for a busy lifestyle. Two en-suite bedrooms provide flexibility, whether you’re hosting guests or sharing the space with roommates. The loft and third bedroom offer additional living space, ideal for a home office, playroom, or workout area tailored to your needs. Located in the highly sought-after District 12, known for its excellent schools and stunning surroundings, this home combines community, convenience, and breathtaking scenery. With nearby parks, hiking trails, and a seamless blend of nature and city amenities, this home truly has it all! Make this home yours and book a showing today!
Listing Office: Real Broker, LLC DBA Real 
Essential Information
- MLS® #3587515
- Price$370,000
- Bedrooms3
- Bathrooms2.00
- Full Baths1
- Square Footage1,629
- Acres0.00
- Year Built1984
- TypeResidential
- Sub-TypeCondominium
- StatusActive
Community Information
- Address4120 Autumn Heights Drive A
- SubdivisionAutumn Heights
- CityColorado Springs
- CountyEl Paso
- StateCO
- Zip Code80906
Amenities
- Parking Spaces2
- # of Garages2
- ViewMountain(s)
Amenities
Clubhouse, Fitness Center, Pool, Sauna
Utilities
Electricity Connected, Natural Gas Connected
Interior
- HeatingForced Air
- CoolingCentral Air
- FireplaceYes
- FireplacesWood Burning
- StoriesThree Or More
Interior Features
Tile Counters, Vaulted Ceiling(s), Walk-In Closet(s)
Appliances
Dishwasher, Disposal, Dryer, Microwave, Oven, Range, Refrigerator, Washer
Exterior
- Lot DescriptionCorner Lot, Cul-De-Sac
- RoofComposition
School Information
- DistrictCheyenne Mountain 12
- ElementaryPinon Valley
- MiddleCheyenne Mountain
- HighCheyenne Mountain
Additional Information
- Date ListedDecember 6th, 2024
- ZoningR5 HS
Listing Details
 Real Broker, LLC DBA Real
Real Broker, LLC DBA Real
Office Contact
Jordan@DogHouseRE.co,402-990-7189
 Terms and Conditions: The content relating to real estate for sale in this Web site comes in part from the Internet Data eXchange ("IDX") program of METROLIST, INC., DBA RECOLORADO® Real estate listings held by brokers other than RE/MAX Professionals are marked with the IDX Logo. This information is being provided for the consumers personal, non-commercial use and may not be used for any other purpose. All information subject to change and should be independently verified.
Terms and Conditions: The content relating to real estate for sale in this Web site comes in part from the Internet Data eXchange ("IDX") program of METROLIST, INC., DBA RECOLORADO® Real estate listings held by brokers other than RE/MAX Professionals are marked with the IDX Logo. This information is being provided for the consumers personal, non-commercial use and may not be used for any other purpose. All information subject to change and should be independently verified.
Copyright 2025 METROLIST, INC., DBA RECOLORADO® -- All Rights Reserved 6455 S. Yosemite St., Suite 500 Greenwood Village, CO 80111 USA
Listing information last updated on May 5th, 2025 at 2:48am MDT.

































