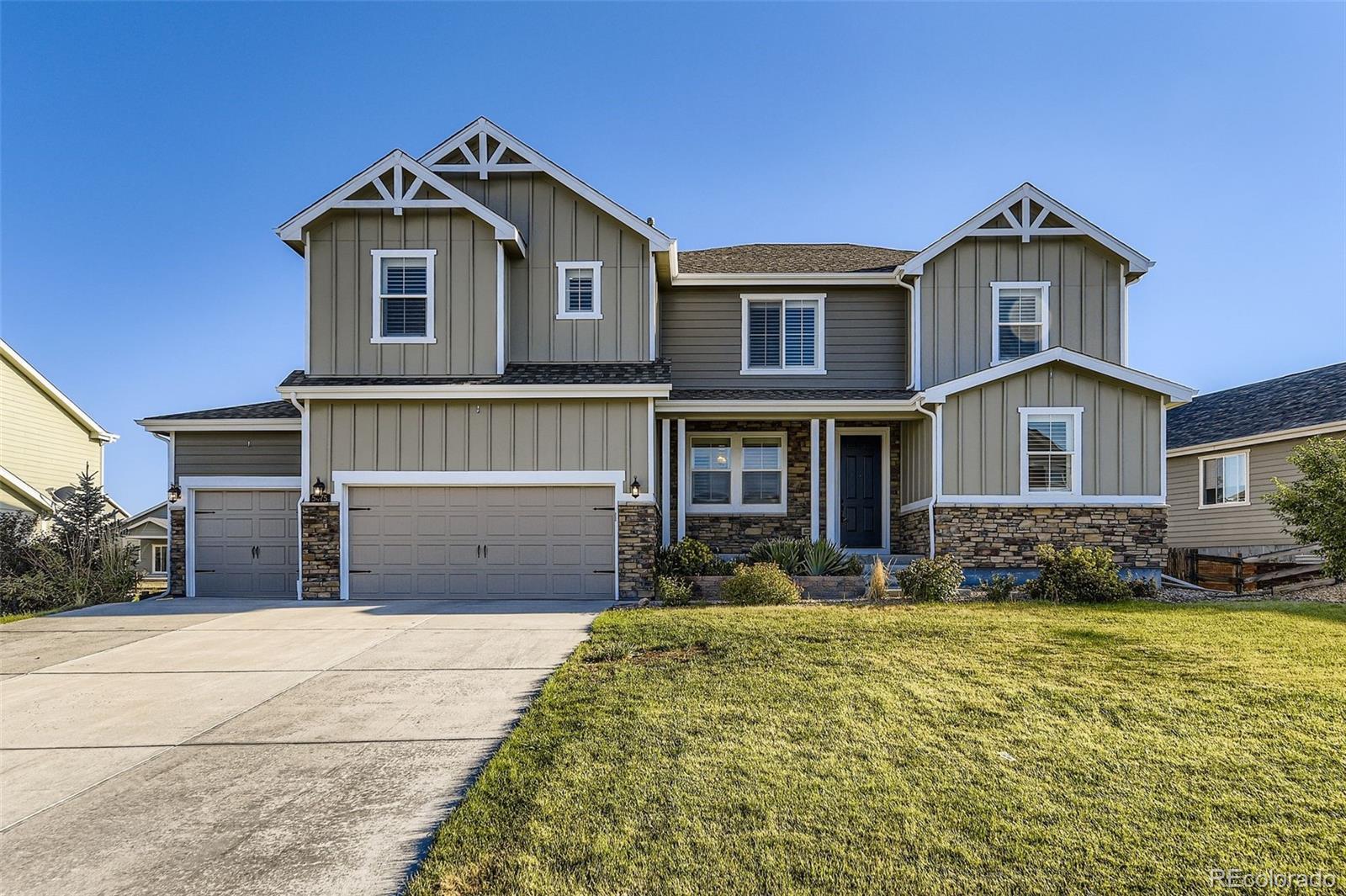Find us on...
Dashboard
- 4 Beds
- 3 Baths
- 3,085 Sqft
- .34 Acres
New Search X
5475 Harbor Town Drive
Make sure this fantastic home is on your short-list to see this week! This gorgeous Spring Valley Ranch home is located on an excellent interior lot! Tons of living space available in this 5 bedrooms up PLUS loft PLUS main floor study! Spacious kitchen w/ tons of upgraded mocha stained cabinetry, granite countertops, large center island, gas range, and complete with pantry & Butlers pantry. Inviting primary bedroom complete with dual walk-in closets and an 18X11 5-piece bathroom! NEW freshly painted interior and exterior! NEW refrigerator, washer/dryer! NEW carpet thru-out! Gorgeous hardwood flooring on the majority of the main floor! Vaulted ceilings in inviting family room allows for tons of natural light! 9 foot ceiling thru-out the remainder of the home including upstairs! Super convenient upstairs laundry and seperate mud room conveniently located directly off of the 3 car side by side garage (not tandem)! If that's enough...take advantage of the opportunity to expand your living area with the full unfinished basement...allowing for a potential of over 4400+ finished square feet! Park-like .34 acre lot, including both a generously sized covered concrete patio & seperate uncovered patio...perfect for entertaining! Central A/C! Sprinklers front and rear! Steps to challenging Sprinkler Valley golf course! Why wait for new construction...this home is move-in ready!
Listing Office: RE/MAX Professionals 
Essential Information
- MLS® #3589489
- Price$654,900
- Bedrooms4
- Bathrooms3.00
- Full Baths2
- Square Footage3,085
- Acres0.34
- Year Built2016
- TypeResidential
- Sub-TypeSingle Family Residence
- StyleContemporary
- StatusActive
Community Information
- Address5475 Harbor Town Drive
- SubdivisionSpring Valley Ranch
- CityElizabeth
- CountyElbert
- StateCO
- Zip Code80107
Amenities
- Parking Spaces3
- ParkingConcrete
- # of Garages3
Utilities
Cable Available, Electricity Available, Electricity Connected, Natural Gas Available, Natural Gas Connected, Phone Available
Interior
- HeatingNatural Gas
- CoolingCentral Air
- FireplaceYes
- # of Fireplaces1
- FireplacesFamily Room
- StoriesTwo
Interior Features
Breakfast Bar, Ceiling Fan(s), Eat-in Kitchen, Granite Counters, High Ceilings, Kitchen Island, Open Floorplan, Solid Surface Counters, Vaulted Ceiling(s), Walk-In Closet(s)
Appliances
Cooktop, Dishwasher, Disposal, Dryer, Range, Refrigerator, Washer
Exterior
- Exterior FeaturesPrivate Yard, Rain Gutters
- RoofComposition
- FoundationConcrete Perimeter
Lot Description
Irrigated, Level, Sprinklers In Front, Sprinklers In Rear
Windows
Double Pane Windows, Egress Windows, Window Coverings
School Information
- DistrictElizabeth C-1
- ElementarySinging Hills
- MiddleElizabeth
- HighElizabeth
Additional Information
- Date ListedAugust 21st, 2025
- ZoningPUD
Listing Details
 RE/MAX Professionals
RE/MAX Professionals
 Terms and Conditions: The content relating to real estate for sale in this Web site comes in part from the Internet Data eXchange ("IDX") program of METROLIST, INC., DBA RECOLORADO® Real estate listings held by brokers other than RE/MAX Professionals are marked with the IDX Logo. This information is being provided for the consumers personal, non-commercial use and may not be used for any other purpose. All information subject to change and should be independently verified.
Terms and Conditions: The content relating to real estate for sale in this Web site comes in part from the Internet Data eXchange ("IDX") program of METROLIST, INC., DBA RECOLORADO® Real estate listings held by brokers other than RE/MAX Professionals are marked with the IDX Logo. This information is being provided for the consumers personal, non-commercial use and may not be used for any other purpose. All information subject to change and should be independently verified.
Copyright 2025 METROLIST, INC., DBA RECOLORADO® -- All Rights Reserved 6455 S. Yosemite St., Suite 500 Greenwood Village, CO 80111 USA
Listing information last updated on October 13th, 2025 at 8:03am MDT.
































