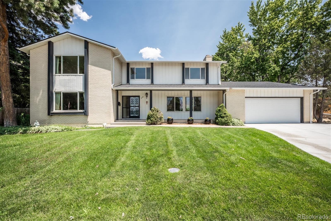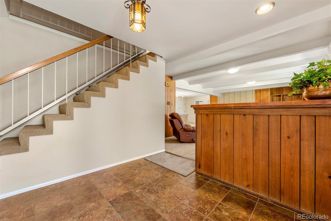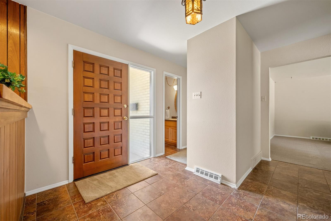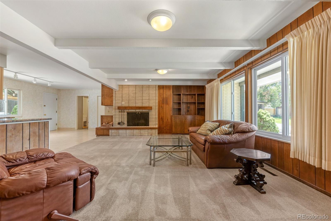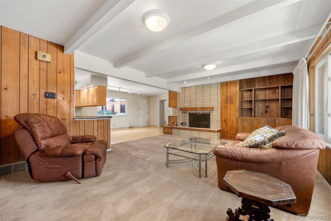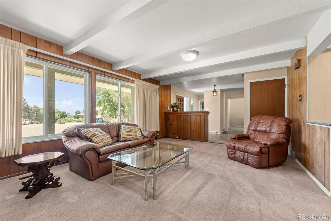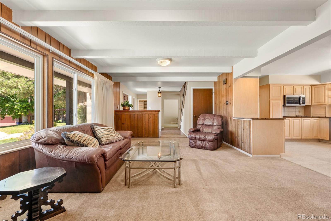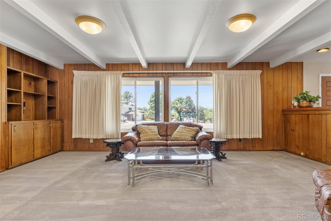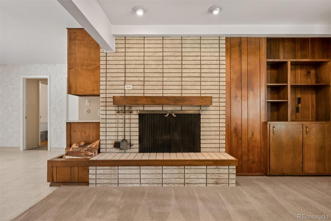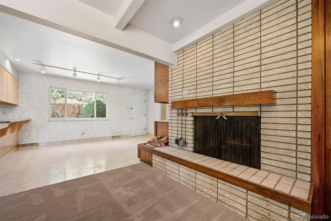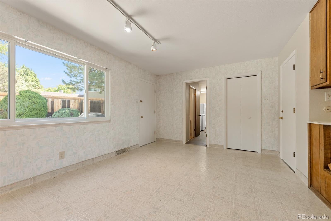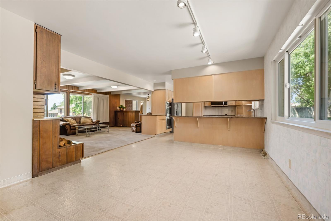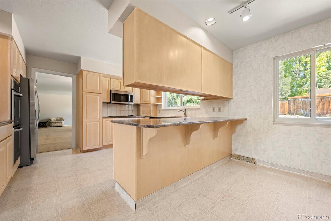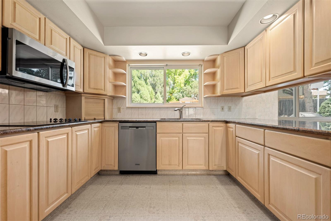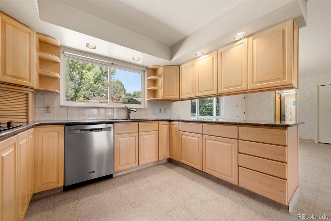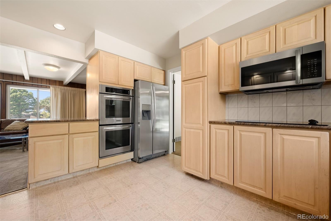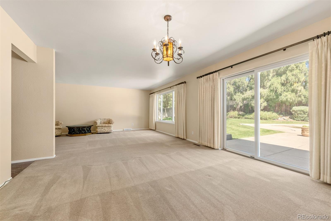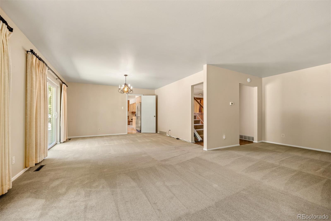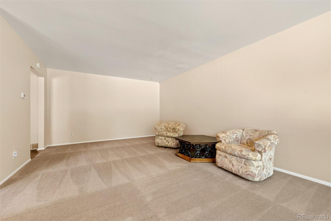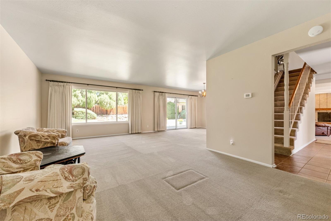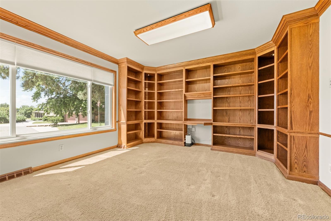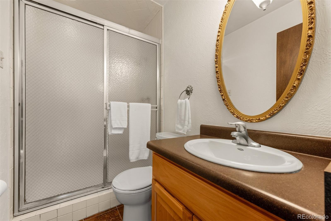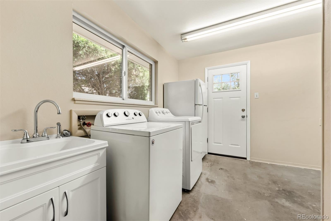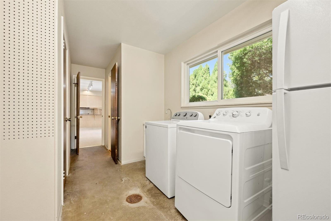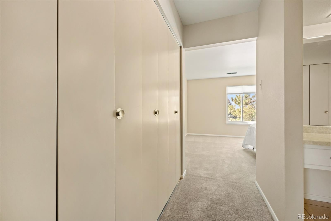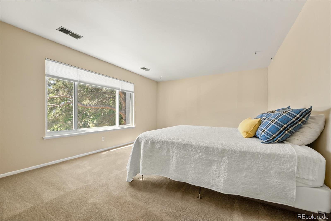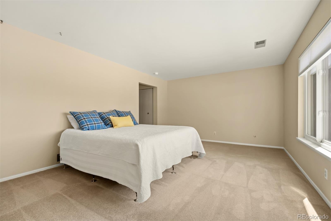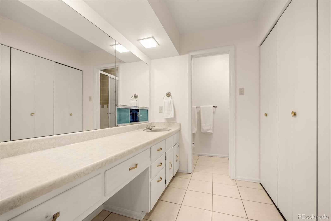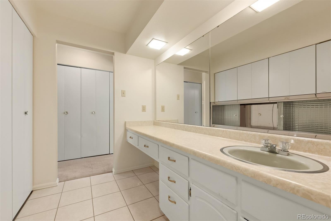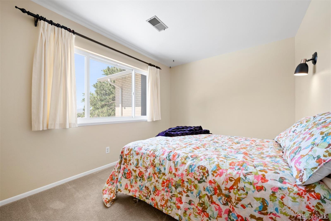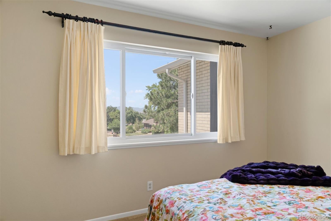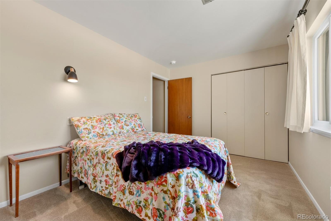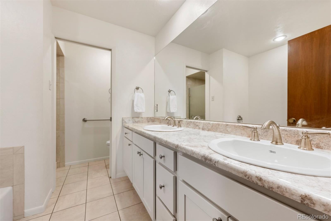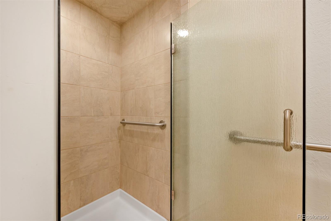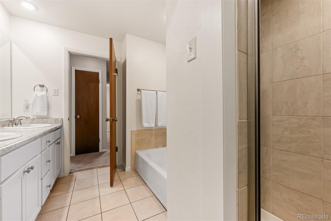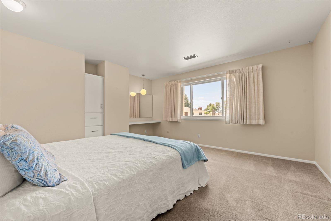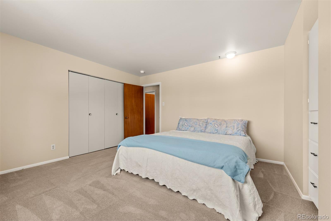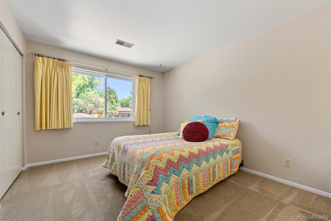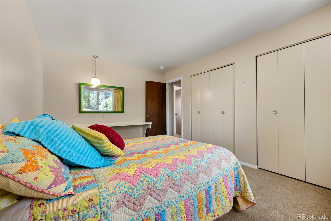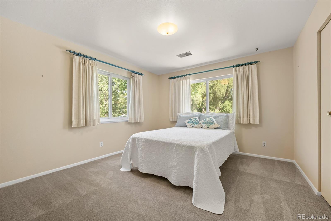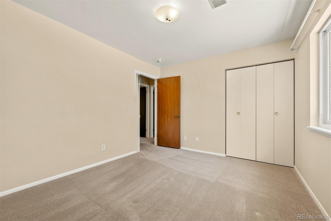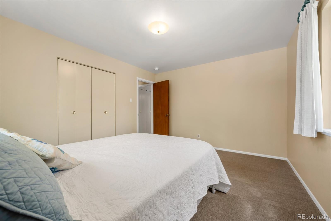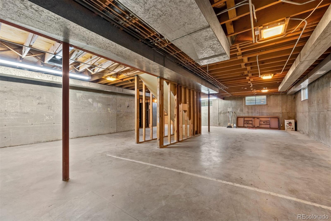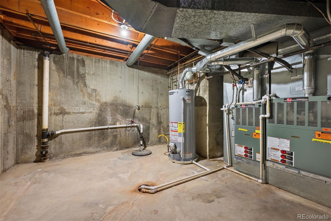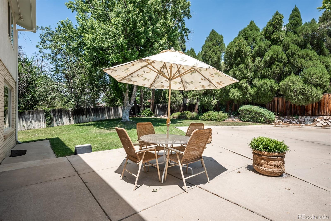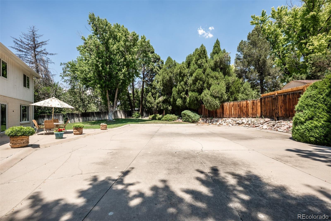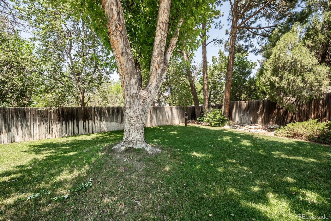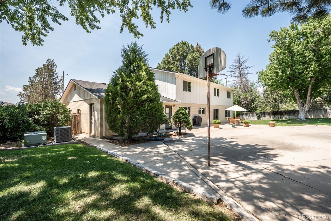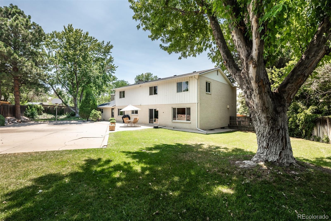Find us on...
Dashboard
- 6 Beds
- 4 Baths
- 3,426 Sqft
- .22 Acres
New Search X
17 Heaton Place
Stunning custom two-story home perched atop the cul-de-sac with breathtaking Mountain views from your covered front porch! This one owner gem offers 6 spacious bedrooms, including a main level study that can serve as a 7th bedroom serviced by a 3/4 bath ,great for an additional primary bedroom or multigenerational living! The kitchen features granite countertops, double ovens, cooktop, built-in microwave and an opens to both casual and formal dining areas. The large family room boast a wood-burning fireplace while the living room and separate formal dining room overlooks a beautifully landscape backyard! Upstairs includes your primary suite with a private four piece bath and wonderful views of the mountains and a nice 5 piece bath designed to serve the additional 5 bedrooms. The large mudroom/laundry area includes a half bath, pantry, and room for a workshop! Additional highlights include an unfinished basement ready for future expansion, 2 furnaces, 2 central units new electrical panel, large hot water heater, vinyl windows, and an attached 2 car insulated garage. This expansive back patio ideal for entertaining. Beautiful yard features automatic sprinkler system, lush lawn, and a privacy fence. Bright ,well loved and move in ready! Sellers are offering a 1 year American Sheild Warranty! This home radiates the love and care of its original owners! You’ll feel it the moment you step through the front door. Don’t miss your opportunity to be the second owner!
Listing Office: Re/Max of Pueblo Inc. 
Essential Information
- MLS® #3602846
- Price$479,900
- Bedrooms6
- Bathrooms4.00
- Full Baths1
- Half Baths1
- Square Footage3,426
- Acres0.22
- Year Built1964
- TypeResidential
- Sub-TypeSingle Family Residence
- StyleTraditional
- StatusActive
Community Information
- Address17 Heaton Place
- SubdivisionBelmont 49th
- CityPueblo
- CountyPueblo
- StateCO
- Zip Code81001
Amenities
- Parking Spaces2
- # of Garages2
- ViewCity, Mountain(s)
Interior
- HeatingForced Air, Natural Gas
- CoolingCentral Air
- FireplaceYes
- # of Fireplaces1
- FireplacesFamily Room, Wood Burning
- StoriesTwo
Interior Features
Built-in Features, Ceiling Fan(s), Five Piece Bath, Granite Counters, Kitchen Island, Open Floorplan, Pantry, Primary Suite
Appliances
Cooktop, Dishwasher, Disposal, Double Oven, Dryer, Microwave, Range Hood, Refrigerator, Self Cleaning Oven, Washer
Exterior
- Exterior FeaturesGas Grill
- RoofComposition
Lot Description
Cul-De-Sac, Landscaped, Many Trees, Rolling Slope, Sprinklers In Front, Sprinklers In Rear
Windows
Double Pane Windows, Window Coverings, Window Treatments
Foundation
Block, Concrete Perimeter, Slab
School Information
- DistrictPueblo City 60
- ElementaryBelmont
- MiddleHeaton
- HighEast
Additional Information
- Date ListedSeptember 23rd, 2025
- ZoningR-1
Listing Details
 Re/Max of Pueblo Inc.
Re/Max of Pueblo Inc.
 Terms and Conditions: The content relating to real estate for sale in this Web site comes in part from the Internet Data eXchange ("IDX") program of METROLIST, INC., DBA RECOLORADO® Real estate listings held by brokers other than RE/MAX Professionals are marked with the IDX Logo. This information is being provided for the consumers personal, non-commercial use and may not be used for any other purpose. All information subject to change and should be independently verified.
Terms and Conditions: The content relating to real estate for sale in this Web site comes in part from the Internet Data eXchange ("IDX") program of METROLIST, INC., DBA RECOLORADO® Real estate listings held by brokers other than RE/MAX Professionals are marked with the IDX Logo. This information is being provided for the consumers personal, non-commercial use and may not be used for any other purpose. All information subject to change and should be independently verified.
Copyright 2025 METROLIST, INC., DBA RECOLORADO® -- All Rights Reserved 6455 S. Yosemite St., Suite 500 Greenwood Village, CO 80111 USA
Listing information last updated on September 24th, 2025 at 7:33pm MDT.

