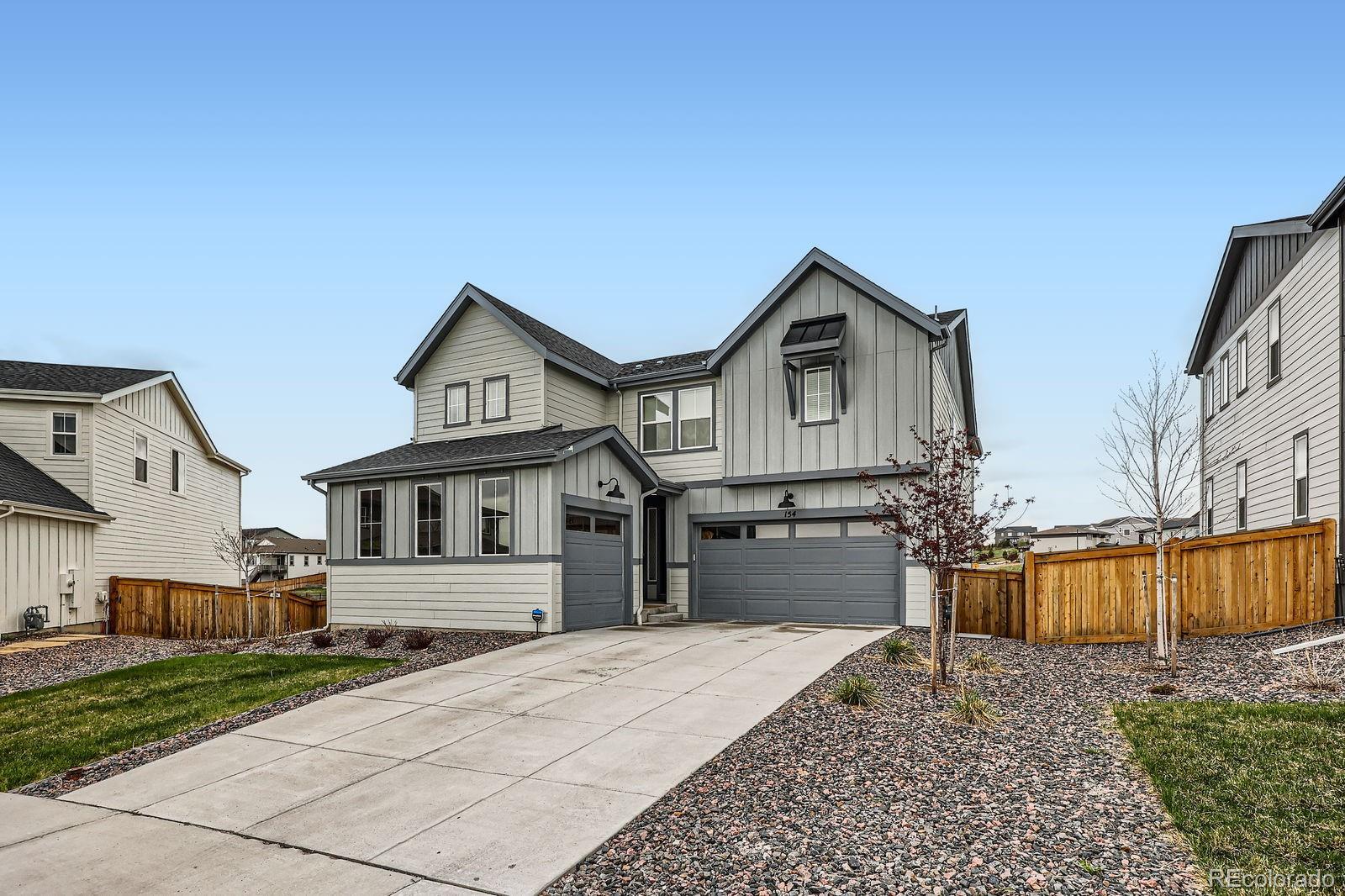Find us on...
Dashboard
- 4 Beds
- 4 Baths
- 3,386 Sqft
- .2 Acres
New Search X
154 Cortona Place
Welcome to this beautifully appointed home, perfectly situated in a quiet cul-de-sac with expansive lot size and stunning city views. Designed for comfort and versatility, the main floor features a private study with elegant glass doors, ideal for working from home. The open-concept great room offers a cozy fireplace and seamless flow, complemented by durable LVT flooring throughout main floor. The heart of the home is the chef’s kitchen, showcasing a blend of white maple cabinetry, sleek quartz countertops and backsplash, pendant lighting, a good sized walk-in pantry, and stainless-steel appliances—including a hood, cooktop, and microwave/oven combo. Best of all, all appliances stay, including the refrigerator, washer, and dryer. An additional flex room on the main floor provides options for a playroom, second office, or future bedroom. A main-floor powder room adds convenience for guests. Step outside to enjoy the deck overlooking a spacious backyard, and imagine the possibilities with a full unfinished walkout basement. Upstairs, you'll find a spacious loft and a convenient laundry room. The guest suite includes a full bath with tile flooring and Corian countertops. Two additional bedrooms are connected by a Jack & Jill full bath, while the luxurious primary suite boasts a five-piece bath and his-and-hers walk-in closets. Prime Location & Top Schools: Award-Winning Douglas County School District – Minutes away from highly rated elementary, middle, and Rock Canyon High School, Close to neighborhood parks, Daniels Park, and The Country Club at Castle Pines, Easy access to E-470, I-25, DTC, and Castle Rock Outlet Mall for shopping and dining, HOA included in property taxes (Metro Tax District) Don't miss this incredible opportunity to experience elevated living in Castle Pines. Schedule your private showing today!
Listing Office: MB Vibrant Real Estate, Inc 
Essential Information
- MLS® #3609096
- Price$1,048,995
- Bedrooms4
- Bathrooms4.00
- Full Baths3
- Half Baths1
- Square Footage3,386
- Acres0.20
- Year Built2022
- TypeResidential
- Sub-TypeSingle Family Residence
- StyleContemporary
- StatusActive
Community Information
- Address154 Cortona Place
- SubdivisionCastle Pine Town Center
- CityCastle Pines
- CountyDouglas
- StateCO
- Zip Code80108
Amenities
- Parking Spaces3
- # of Garages3
- ViewCity
Interior
- HeatingForced Air
- CoolingCentral Air
- FireplaceYes
- # of Fireplaces1
- FireplacesGas Log, Living Room
- StoriesTwo
Interior Features
Corian Counters, Eat-in Kitchen, Five Piece Bath, Jack & Jill Bathroom, Kitchen Island, Pantry, Quartz Counters, Radon Mitigation System, Walk-In Closet(s)
Appliances
Cooktop, Dishwasher, Disposal, Dryer, Microwave, Range Hood, Refrigerator, Self Cleaning Oven, Sump Pump, Washer
Exterior
- Exterior FeaturesPrivate Yard
- RoofComposition
Lot Description
Cul-De-Sac, Greenbelt, Landscaped, Open Space, Sprinklers In Front, Sprinklers In Rear
Windows
Double Pane Windows, Window Coverings
School Information
- DistrictDouglas RE-1
- ElementaryBuffalo Ridge
- MiddleRocky Heights
- HighRock Canyon
Additional Information
- Date ListedMay 6th, 2025
- ZoningRES
Listing Details
 MB Vibrant Real Estate, Inc
MB Vibrant Real Estate, Inc
 Terms and Conditions: The content relating to real estate for sale in this Web site comes in part from the Internet Data eXchange ("IDX") program of METROLIST, INC., DBA RECOLORADO® Real estate listings held by brokers other than RE/MAX Professionals are marked with the IDX Logo. This information is being provided for the consumers personal, non-commercial use and may not be used for any other purpose. All information subject to change and should be independently verified.
Terms and Conditions: The content relating to real estate for sale in this Web site comes in part from the Internet Data eXchange ("IDX") program of METROLIST, INC., DBA RECOLORADO® Real estate listings held by brokers other than RE/MAX Professionals are marked with the IDX Logo. This information is being provided for the consumers personal, non-commercial use and may not be used for any other purpose. All information subject to change and should be independently verified.
Copyright 2025 METROLIST, INC., DBA RECOLORADO® -- All Rights Reserved 6455 S. Yosemite St., Suite 500 Greenwood Village, CO 80111 USA
Listing information last updated on July 22nd, 2025 at 12:34am MDT.




































