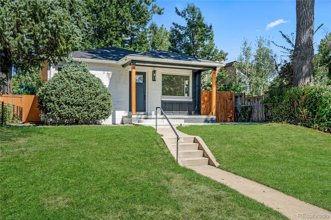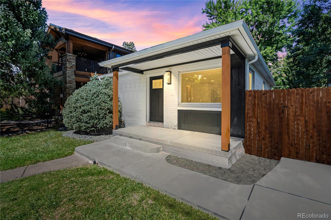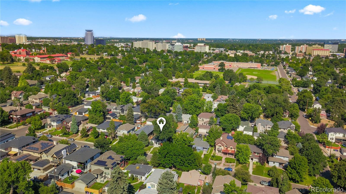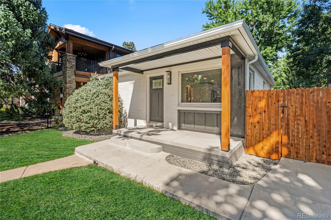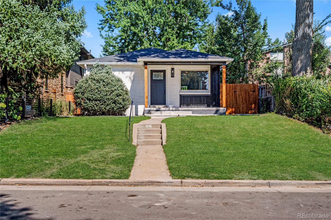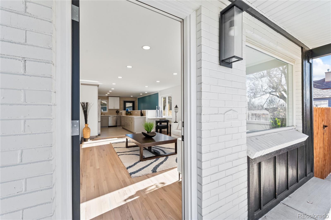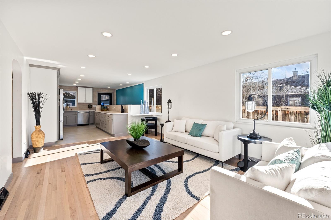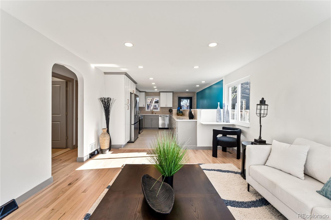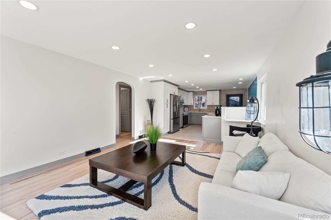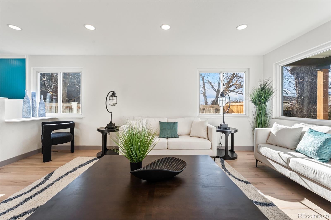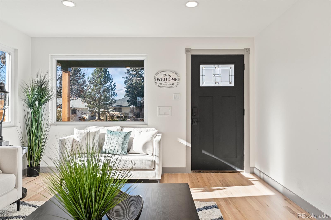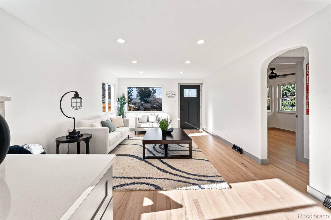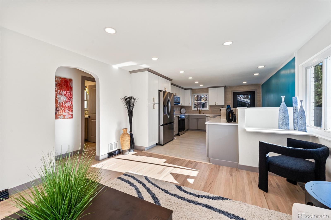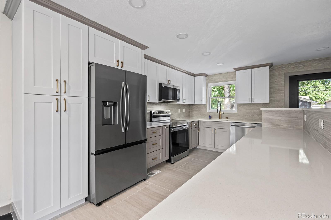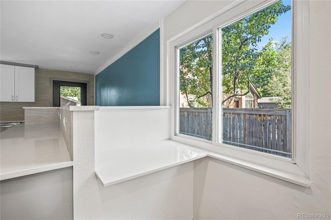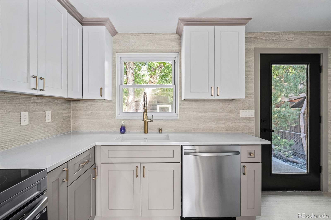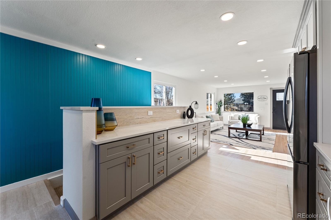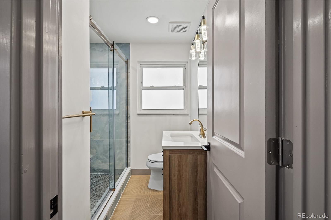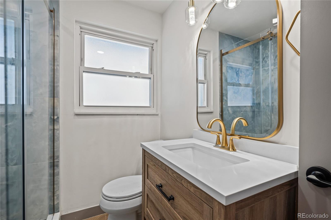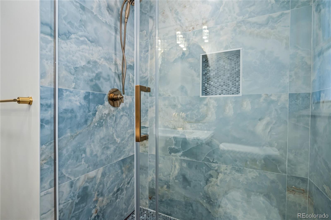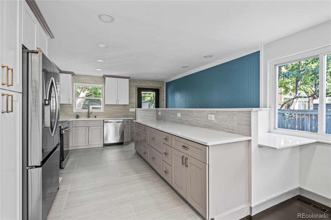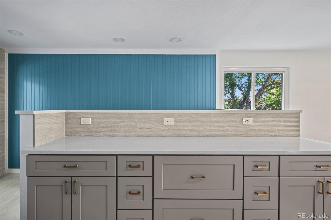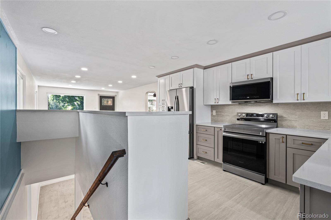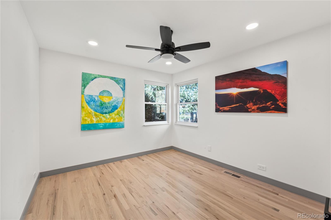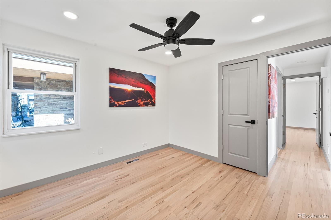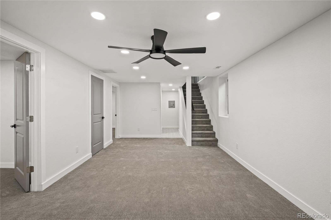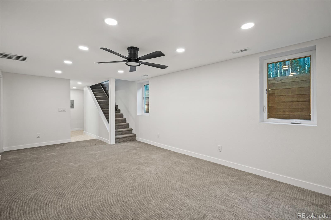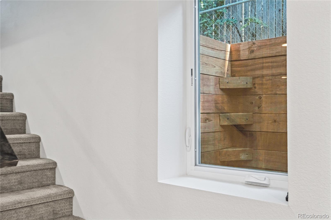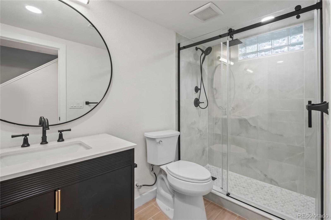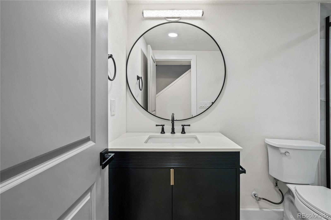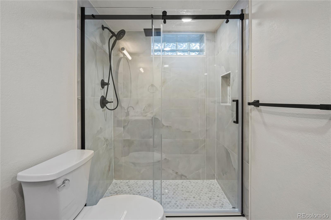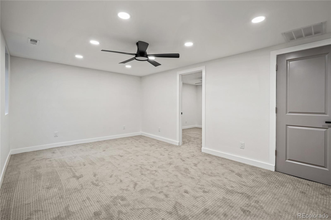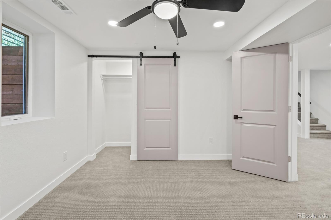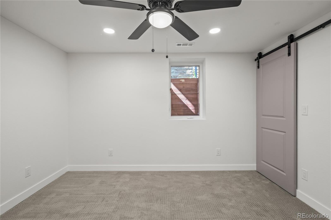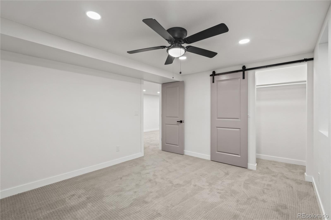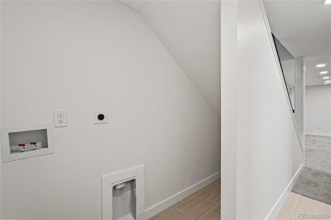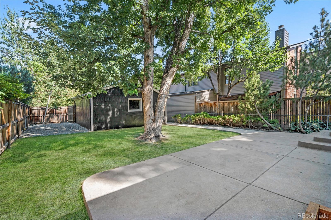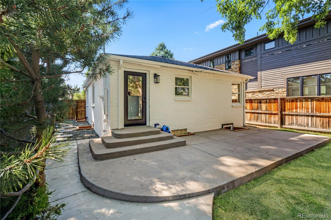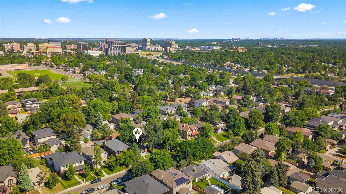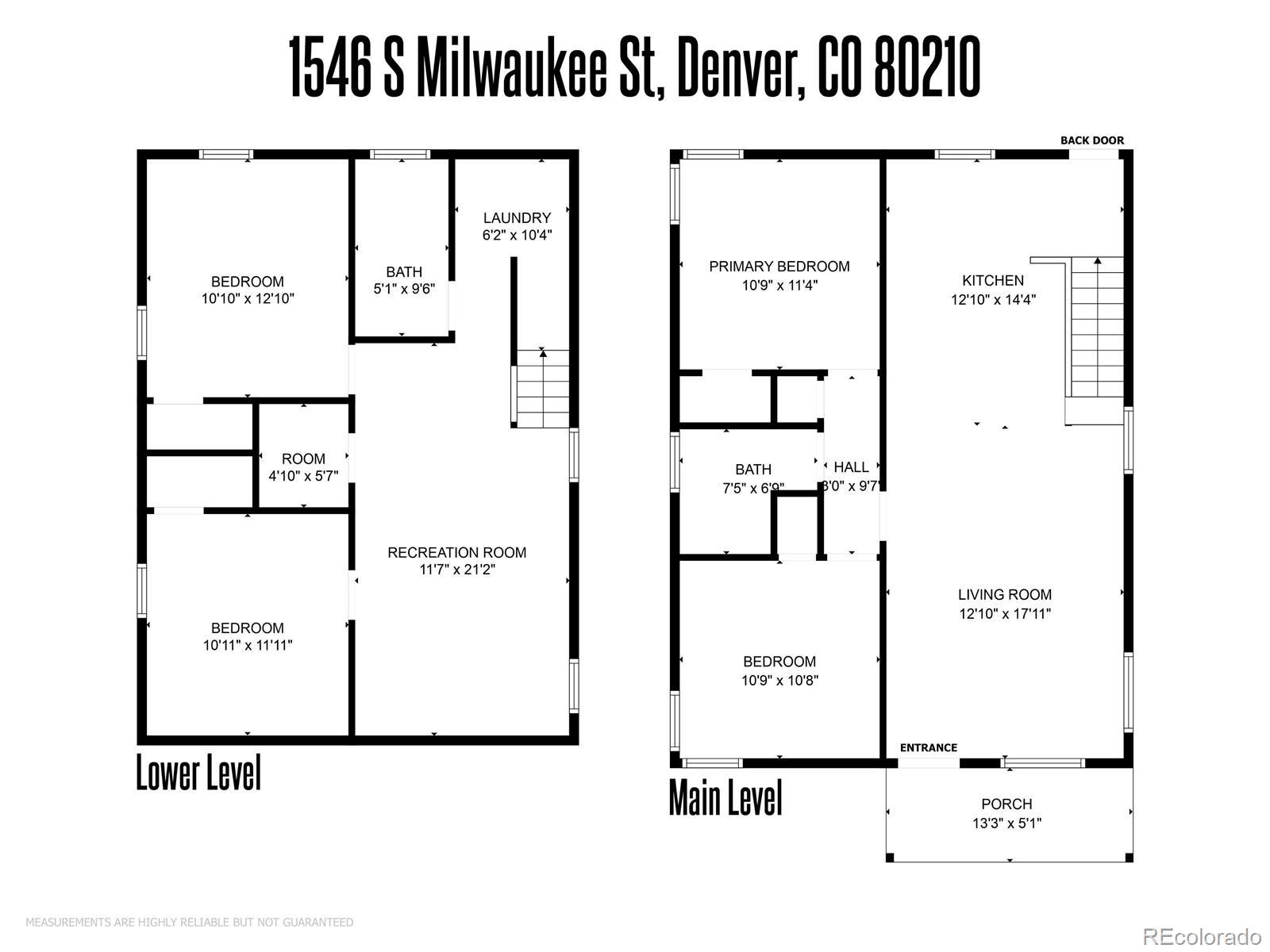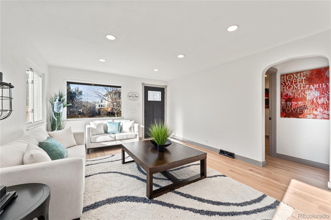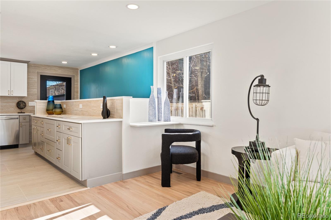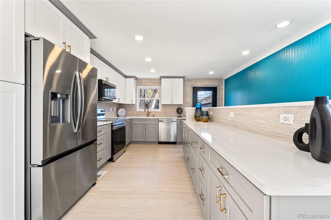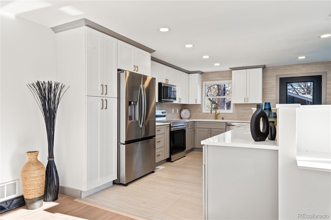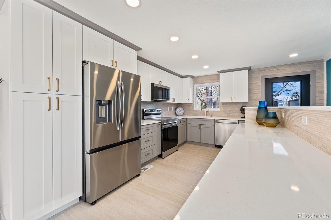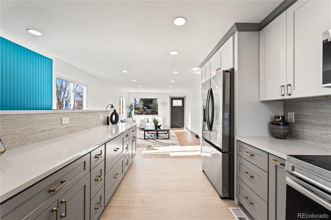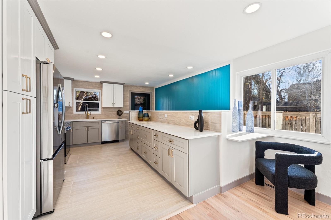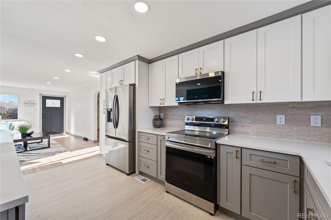Find us on...
Dashboard
- 4 Beds
- 2 Baths
- 1,706 Sqft
- .11 Acres
New Search X
1546 S Milwaukee Street
Welcome to this incredible Cory Merrill remodel at a great new price! It has been completely redone from head to toe including new roof, furnace, A/C, bathrooms and even has egress windows throughout your new basement for tons of natural light. As you walk up to the home the first thing you notice is the brand new sod and custom built covered front porch to greet you. Then open the front door and see the amazing hardwood floors and open layout through the fantastic new kitchen. On the main level you have two good sized bedrooms with hardwood floors and brand new bathroom including a beautiful oversized walk in shower! As you walk towards the back you see a totally redesigned and open kitchen with beautiful cabinets, quartz countertops and plenty of natural sunlight! The builder also redesigned the layout of the stairs to the lower level, creating even more usable space in the kitchen and a feeling that you’re not really in a basement when you’re downstairs. The third and fourth bedrooms down here are even bigger than the main level bedrooms and have brand new carpet, ceiling fans, and a barn door opening to the closets. Downstairs also has a brand new bathroom with another wonderful walk in shower. The extra living area or great room is huge at nearly 12 feet by 22 feet, allowing for several possibilities. All of this, with taller than normal ceilings and egress windows throughout add to the details that stand out above the other local homes. After loving everything you have seen so far, you walk out the back door to your peaceful back yard with mature landscaping, lots of shade and a brand new back patio just waiting to host barbecues, get togethers, or just enjoying some down time relaxing. Oh, and don’t forget that this home also has a rare detached 2 car garage (not common in most Cory Merrill bungalows) and has convenient alleyway access! Don’t wait to come experience this fantastic home renovation today and understand the difference among all the others!
Listing Office: Dream Solutions Realty, LLC 
Essential Information
- MLS® #3609949
- Price$819,900
- Bedrooms4
- Bathrooms2.00
- Square Footage1,706
- Acres0.11
- Year Built1953
- TypeResidential
- Sub-TypeSingle Family Residence
- StyleBungalow, Traditional
- StatusActive
Community Information
- Address1546 S Milwaukee Street
- SubdivisionCory-Merrill
- CityDenver
- CountyDenver
- StateCO
- Zip Code80210
Amenities
- Parking Spaces2
- # of Garages2
Utilities
Cable Available, Electricity Connected, Internet Access (Wired)
Interior
- HeatingForced Air
- CoolingCentral Air
- StoriesOne
Interior Features
Ceiling Fan(s), Granite Counters, Open Floorplan
Appliances
Dishwasher, Oven, Refrigerator
Exterior
- Exterior FeaturesPrivate Yard, Rain Gutters
- RoofShingle
- FoundationSlab
Lot Description
Level, Sprinklers In Front, Sprinklers In Rear
Windows
Double Pane Windows, Egress Windows
School Information
- DistrictDenver 1
- ElementaryCory
- MiddleMerrill
- HighSouth
Additional Information
- Date ListedAugust 7th, 2025
- ZoningE-SU-DX
Listing Details
 Dream Solutions Realty, LLC
Dream Solutions Realty, LLC
 Terms and Conditions: The content relating to real estate for sale in this Web site comes in part from the Internet Data eXchange ("IDX") program of METROLIST, INC., DBA RECOLORADO® Real estate listings held by brokers other than RE/MAX Professionals are marked with the IDX Logo. This information is being provided for the consumers personal, non-commercial use and may not be used for any other purpose. All information subject to change and should be independently verified.
Terms and Conditions: The content relating to real estate for sale in this Web site comes in part from the Internet Data eXchange ("IDX") program of METROLIST, INC., DBA RECOLORADO® Real estate listings held by brokers other than RE/MAX Professionals are marked with the IDX Logo. This information is being provided for the consumers personal, non-commercial use and may not be used for any other purpose. All information subject to change and should be independently verified.
Copyright 2026 METROLIST, INC., DBA RECOLORADO® -- All Rights Reserved 6455 S. Yosemite St., Suite 500 Greenwood Village, CO 80111 USA
Listing information last updated on January 26th, 2026 at 4:48am MST.

