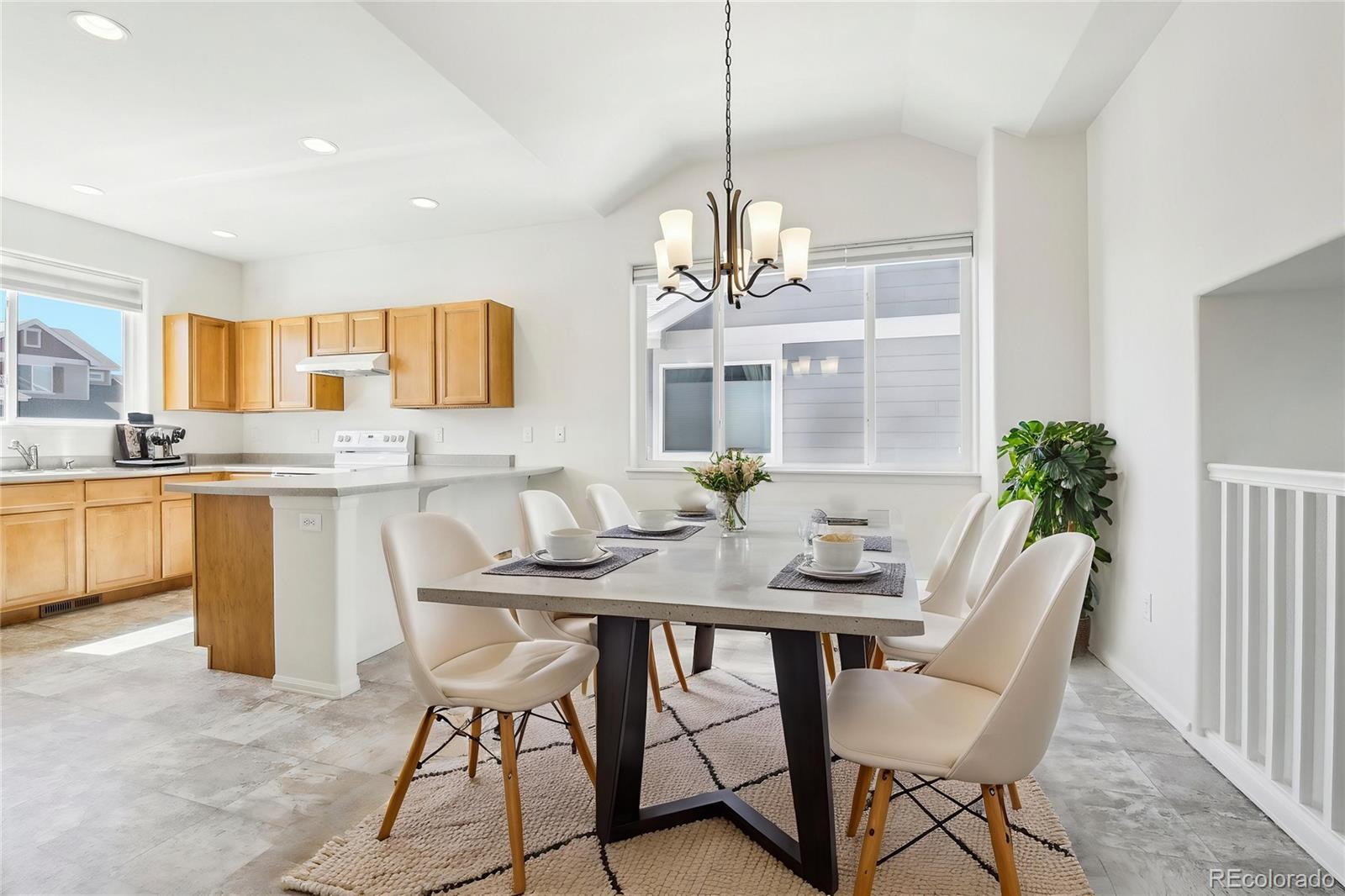Find us on...
Dashboard
- 3 Beds
- 3 Baths
- 1,599 Sqft
- .14 Acres
New Search X
2661 Emerald Street
Welcome to the charming community of The Meadows at Van De Water, where a true sense of belonging and connection thrives. Built by Journey Homes, this neighborhood offers more than just a place to live – it’s a place to call home. This stunning home is just steps from the local playground and park, where neighbors come together for social events and to create lasting memories. The annual community garage sale is a favorite tradition, bringing friends and families closer each year. Enjoy the beauty of Colorado with easy access to Boyd Lake, Carter Lake, and Horsetooth Reservoir, all just a short drive away. Estes Park is only an hour’s drive, offering even more outdoor adventures for you to explore. At just 5 years old, this home is bright, pristine, and move-in ready. You’ll love the thoughtfully designed backyard, featuring beautiful landscaping, full fencing, and a lighted gazebo – perfect for relaxing or entertaining with friends and family. This home also features a 3 car tandem garage for extra space or your favorite hobbies. Finally, you will love your reduced electric bill with the rooftop solar panels that the Seller will pay off for you at closing! Come see this wonderful home today and experience all the amazing lifestyle it has to offer!
Listing Office: Keller Williams Advantage Realty LLC 
Essential Information
- MLS® #3625678
- Price$499,000
- Bedrooms3
- Bathrooms3.00
- Full Baths2
- Half Baths1
- Square Footage1,599
- Acres0.14
- Year Built2020
- TypeResidential
- Sub-TypeSingle Family Residence
- StatusPending
Community Information
- Address2661 Emerald Street
- SubdivisionMeadows at Van De Water
- CityLoveland
- CountyLarimer
- StateCO
- Zip Code80537
Amenities
- Parking Spaces3
- ParkingConcrete, Tandem
- # of Garages3
Utilities
Electricity Connected, Natural Gas Connected
Interior
- HeatingForced Air, Natural Gas
- CoolingCentral Air
- StoriesMulti/Split
Interior Features
Laminate Counters, Wired for Data
Appliances
Dishwasher, Disposal, Range, Range Hood
Exterior
- WindowsDouble Pane Windows
- RoofComposition
- FoundationSlab
Lot Description
Sprinklers In Front, Sprinklers In Rear
School Information
- DistrictThompson R2-J
- ElementaryWinona
- MiddleBill Reed
- HighMountain View
Additional Information
- Date ListedApril 9th, 2025
Listing Details
Keller Williams Advantage Realty LLC
 Terms and Conditions: The content relating to real estate for sale in this Web site comes in part from the Internet Data eXchange ("IDX") program of METROLIST, INC., DBA RECOLORADO® Real estate listings held by brokers other than RE/MAX Professionals are marked with the IDX Logo. This information is being provided for the consumers personal, non-commercial use and may not be used for any other purpose. All information subject to change and should be independently verified.
Terms and Conditions: The content relating to real estate for sale in this Web site comes in part from the Internet Data eXchange ("IDX") program of METROLIST, INC., DBA RECOLORADO® Real estate listings held by brokers other than RE/MAX Professionals are marked with the IDX Logo. This information is being provided for the consumers personal, non-commercial use and may not be used for any other purpose. All information subject to change and should be independently verified.
Copyright 2025 METROLIST, INC., DBA RECOLORADO® -- All Rights Reserved 6455 S. Yosemite St., Suite 500 Greenwood Village, CO 80111 USA
Listing information last updated on May 4th, 2025 at 7:33pm MDT.









































