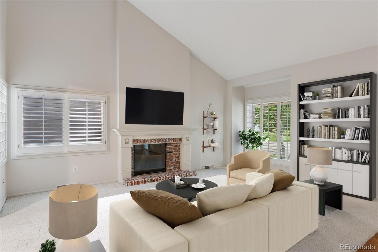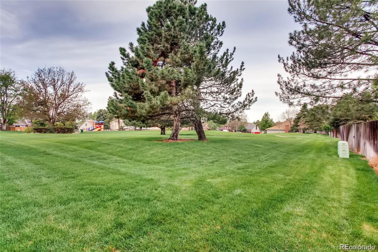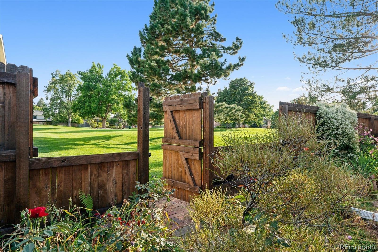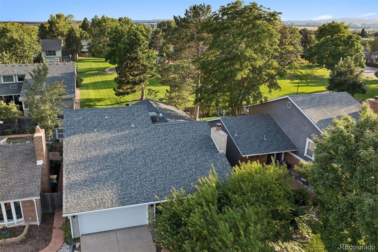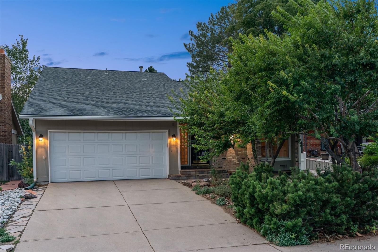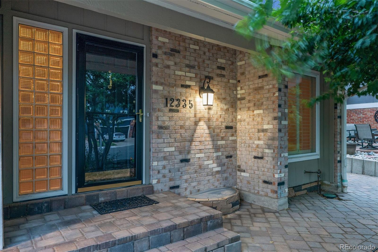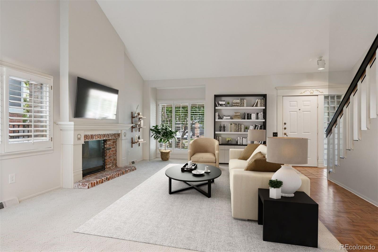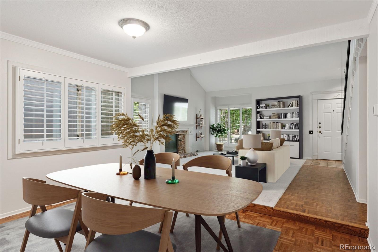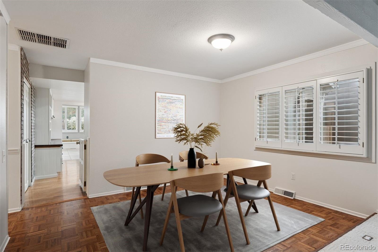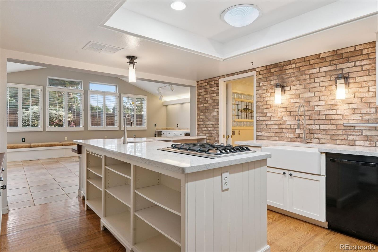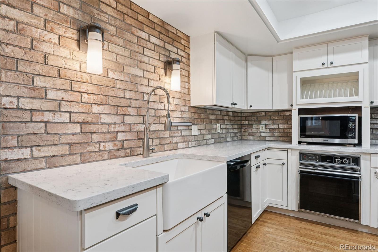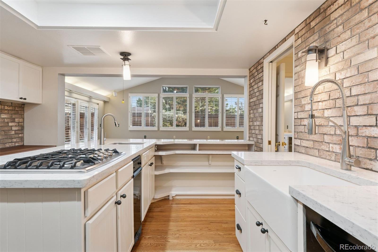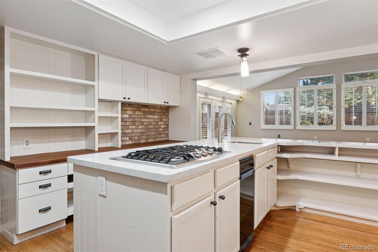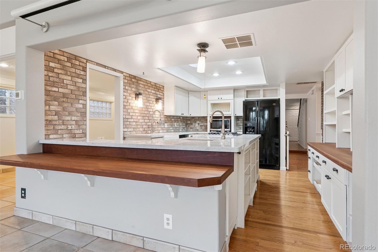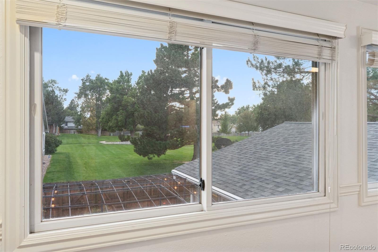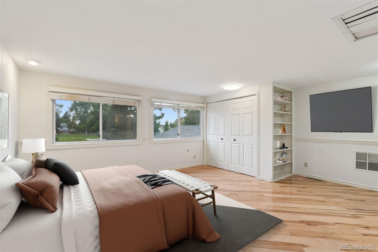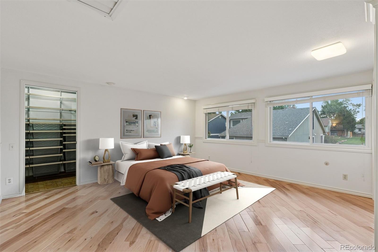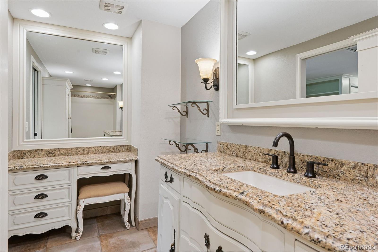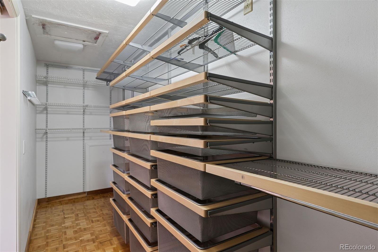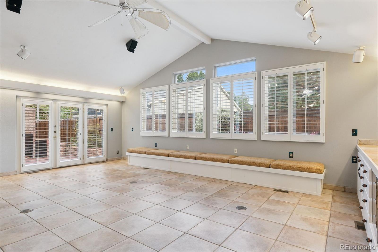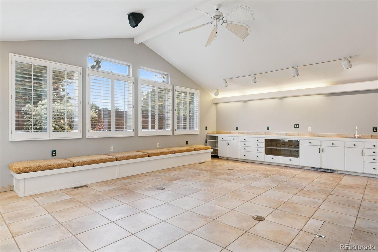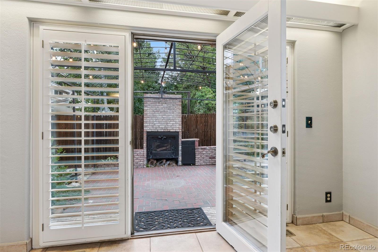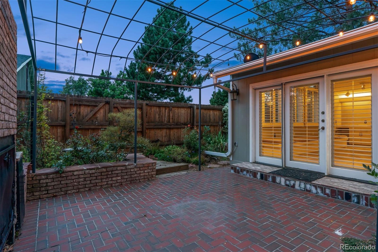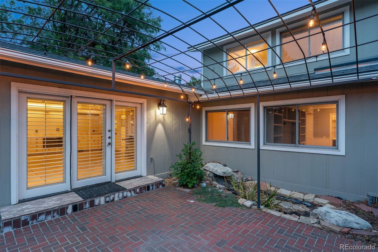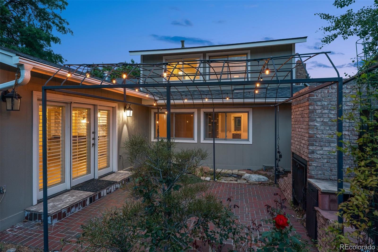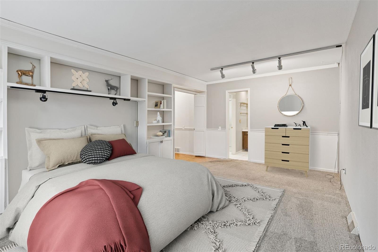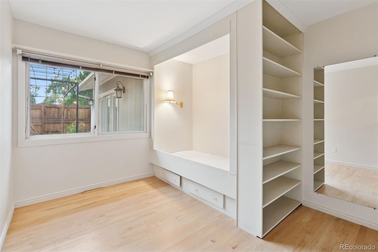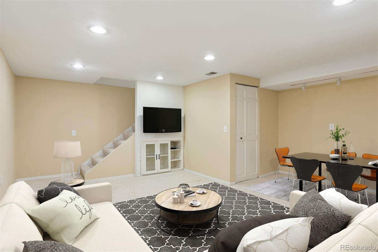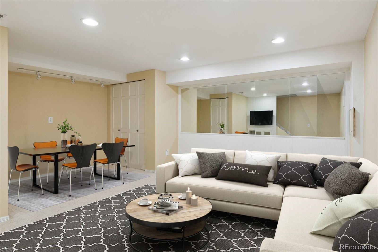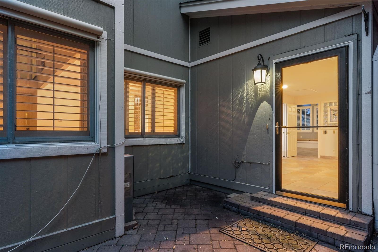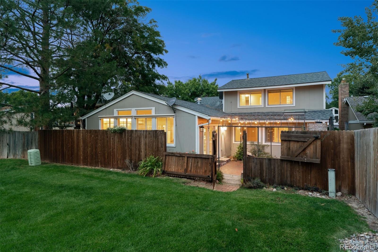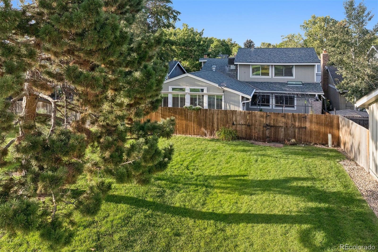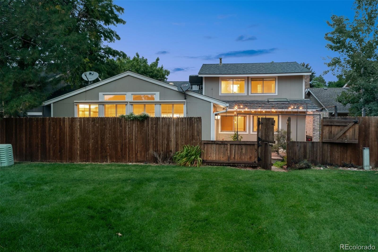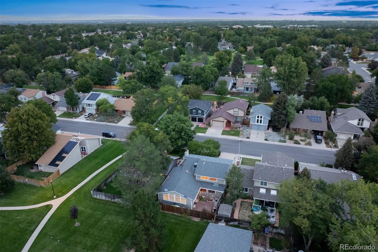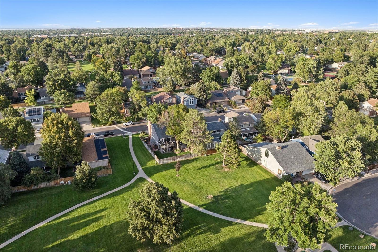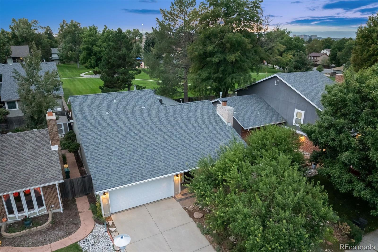Find us on...
Dashboard
- 3 Beds
- 2 Baths
- 2,868 Sqft
- .11 Acres
New Search X
12335 E Bates Circle
One-of-a-Kind Home with Stunning Upgrades and Outdoor Living! This beautifully maintained home greets you with professional landscaping and charming brick front pavers that wrap around to a private patio. Inside, you’ll find a bright and cozy living room with a brick wood-burning fireplace and front windows adorned with plantation shutters. Step down into the elegant dining room, featuring matching shutters and remote-controlled sun screens for perfect light control. The professionally remodeled kitchen opens to a spacious great room. Truly an entertainer’s dream! Enjoy an open, airy layout with a full wall of windows, built-in seating with cushions and storage, a wet bar, tile flooring, and ample counter space. Two bedrooms are conveniently located on the main floor, offering flexibility for guests, family, or a home office. French doors lead to your private outdoor oasis with brick paver patios, a pergola, fireplace, beautiful landscaping, and a koi pond (currently not in use). The backyard backs to a serene greenbelt and includes additional storage for gardening enthusiasts. Upstairs, the primary suite boasts hardwood floors, a custom closet, and a spa-like bathroom with heated tile floors, granite counters, and a large window for natural light. The finished basement provides even more living space. Perfect for a media room, home gym, or playroom, with plenty of room for storage as well. All of this is located in Aurora’s sought-after Dam East neighborhood, known for its mature trees, walking paths, community pool, tennis courts, playgrounds, and friendly atmosphere. Enjoy quick access to Cherry Creek State Park, I-225, DIA, and excellent shopping and dining. A perfect blend of convenience and community! PREMIUM PRICE for the BEST home, on the very BEST LOT, in all of the Dam East. Don't miss this opportunity to make this your dream home.
Listing Office: LIV Sotheby's International Realty 
Essential Information
- MLS® #3640150
- Price$550,000
- Bedrooms3
- Bathrooms2.00
- Full Baths1
- Square Footage2,868
- Acres0.11
- Year Built1973
- TypeResidential
- Sub-TypeSingle Family Residence
- StyleContemporary
- StatusActive
Community Information
- Address12335 E Bates Circle
- SubdivisionThe Dam East
- CityAurora
- CountyArapahoe
- StateCO
- Zip Code80014
Amenities
- Parking Spaces2
- # of Garages2
- ViewMeadow, Mountain(s)
- Is WaterfrontYes
- WaterfrontPond
Amenities
Clubhouse, Park, Parking, Playground, Pool, Spa/Hot Tub, Tennis Court(s), Trail(s)
Utilities
Cable Available, Electricity Connected, Internet Access (Wired), Natural Gas Connected, Phone Available
Parking
Dry Walled, Finished Garage, Insulated Garage, Lighted, Oversized
Interior
- HeatingForced Air, Natural Gas
- CoolingAttic Fan, Central Air
- FireplaceYes
- # of Fireplaces2
- StoriesTwo
Interior Features
Breakfast Bar, Built-in Features, Ceiling Fan(s), Eat-in Kitchen, Granite Counters, High Ceilings, In-Law Floorplan, Kitchen Island, Open Floorplan, Pantry, Primary Suite, Smoke Free, Sound System, Vaulted Ceiling(s), Walk-In Closet(s), Wet Bar
Appliances
Dishwasher, Dryer, Microwave, Range, Refrigerator, Washer
Fireplaces
Living Room, Outside, Wood Burning, Wood Burning Stove
Exterior
- RoofComposition
- FoundationConcrete Perimeter, Slab
Exterior Features
Dog Run, Garden, Lighting, Private Yard, Rain Gutters
Lot Description
Greenbelt, Landscaped, Many Trees, Near Public Transit, Open Space, Secluded, Sprinklers In Front, Sprinklers In Rear
Windows
Double Pane Windows, Window Coverings, Window Treatments
School Information
- DistrictCherry Creek 5
- ElementaryPolton
- MiddlePrairie
- HighOverland
Additional Information
- Date ListedSeptember 13th, 2025
- ZoningSFR
Listing Details
LIV Sotheby's International Realty
 Terms and Conditions: The content relating to real estate for sale in this Web site comes in part from the Internet Data eXchange ("IDX") program of METROLIST, INC., DBA RECOLORADO® Real estate listings held by brokers other than RE/MAX Professionals are marked with the IDX Logo. This information is being provided for the consumers personal, non-commercial use and may not be used for any other purpose. All information subject to change and should be independently verified.
Terms and Conditions: The content relating to real estate for sale in this Web site comes in part from the Internet Data eXchange ("IDX") program of METROLIST, INC., DBA RECOLORADO® Real estate listings held by brokers other than RE/MAX Professionals are marked with the IDX Logo. This information is being provided for the consumers personal, non-commercial use and may not be used for any other purpose. All information subject to change and should be independently verified.
Copyright 2025 METROLIST, INC., DBA RECOLORADO® -- All Rights Reserved 6455 S. Yosemite St., Suite 500 Greenwood Village, CO 80111 USA
Listing information last updated on December 12th, 2025 at 7:03am MST.

