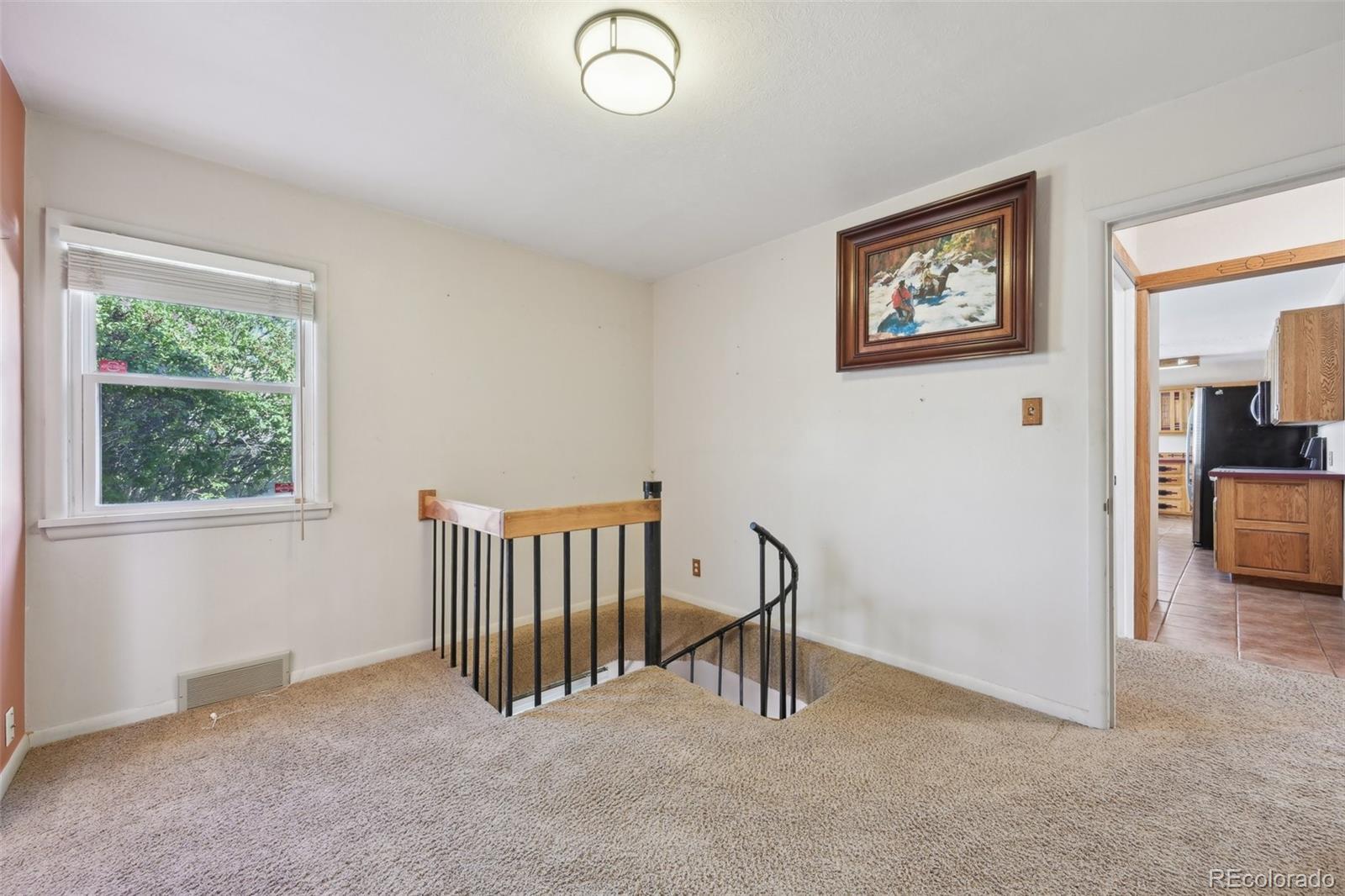Find us on...
Dashboard
- 3 Beds
- 2 Baths
- 5,070 Sqft
- .39 Acres
New Search X
1055 N 18th Street
***SEE ATTACHED 3D TOUR AND FLOORPLANS FOR MORE DETAIL*** Unique and extremely rare opportunity for west-side living with HUGE DETACHED 6+ car garage and workshop, large main residence, plus additional attached living space with a fantastic GALLERY/STUDIO/SHOWROOM space with exterior access AND access from the main residence * Enjoy main level living with the Primary Bedroom, beautifully renovated bath with walk in shower, plus a main level office * Large Living Room on the main level with fireplace, plus a beautiful, sunroom perfect for relaxing and growing plants, with beautiful stained glass doors * Large open kitchen with eat-in nook and unique custom accents on the cabinets * Off of the main level is access to the INCREDIBLE gallery space, which includes a lower level room with built in storage cases, and an upper level GORGEOUS GALLERY with pristine hardwood floors, high ceilings, built-ins and SPECTACULAR SWEEPING PIKES PEAK VIEWS! You'd never know this space was here - you'll about keel over when you see it! * The home has a finished lower level also with potential for a kitchenette, loads of storage space, a Family Room with fireplace, and private entrance/exterior door to the front of the property - perfect for guest quarters or in-law suite * Step out back and you'll see the MASSIVE 6+ CAR DETACHED GARAGE and heated workshop * 2 story high ceiling plus an upper level garage office * Fruit trees (2 types of apples) and a delightful, private patio in back with an additional garden shed * 2nd driveway along southern edge is part of property -great for RV/camper/boat storage * PRIME location with easy access to main thoroughfares * No covenants in this established n'hood! Water heater and Central A/C recently replaced (3 years old). ***This is a very unusual property with a lot of different spaces. Please refer to Floorplan in Virtual Tour link for details. The main (original) house is a ranch, with the Gallery addition technically making it a 2 story.
Listing Office: Keller Williams Clients Choice Realty 
Essential Information
- MLS® #3653705
- Price$749,900
- Bedrooms3
- Bathrooms2.00
- Full Baths1
- Square Footage5,070
- Acres0.39
- Year Built1954
- TypeResidential
- Sub-TypeSingle Family Residence
- StyleMid-Century Modern
- StatusActive
Community Information
- Address1055 N 18th Street
- Subdivisionhendricks
- CityColorado Springs
- CountyEl Paso
- StateCO
- Zip Code80904
Amenities
- Parking Spaces6
- # of Garages6
- ViewMountain(s)
Utilities
Electricity Connected, Natural Gas Connected, Phone Available
Parking
Gravel, Heated Garage, Oversized
Interior
- HeatingForced Air
- CoolingCentral Air
- FireplaceYes
- # of Fireplaces2
- StoriesTwo
Interior Features
Eat-in Kitchen, Kitchen Island, Vaulted Ceiling(s)
Appliances
Dishwasher, Dryer, Electric Water Heater, Microwave, Oven, Range, Refrigerator
Fireplaces
Basement, Gas, Living Room, Wood Burning
Exterior
- Exterior FeaturesGarden, Private Yard
- Lot DescriptionCorner Lot, Cul-De-Sac
- WindowsWindow Coverings
- RoofComposition
School Information
- DistrictColorado Springs 11
- ElementaryWest
- MiddleNorth
- HighCoronado
Additional Information
- Date ListedMay 2nd, 2025
- ZoningR1-6
Listing Details
Keller Williams Clients Choice Realty
 Terms and Conditions: The content relating to real estate for sale in this Web site comes in part from the Internet Data eXchange ("IDX") program of METROLIST, INC., DBA RECOLORADO® Real estate listings held by brokers other than RE/MAX Professionals are marked with the IDX Logo. This information is being provided for the consumers personal, non-commercial use and may not be used for any other purpose. All information subject to change and should be independently verified.
Terms and Conditions: The content relating to real estate for sale in this Web site comes in part from the Internet Data eXchange ("IDX") program of METROLIST, INC., DBA RECOLORADO® Real estate listings held by brokers other than RE/MAX Professionals are marked with the IDX Logo. This information is being provided for the consumers personal, non-commercial use and may not be used for any other purpose. All information subject to change and should be independently verified.
Copyright 2025 METROLIST, INC., DBA RECOLORADO® -- All Rights Reserved 6455 S. Yosemite St., Suite 500 Greenwood Village, CO 80111 USA
Listing information last updated on August 14th, 2025 at 11:33pm MDT.




















































