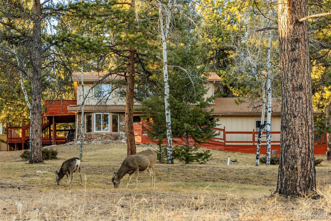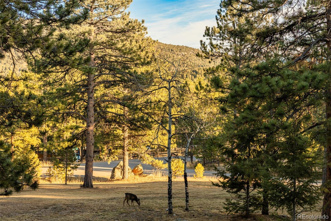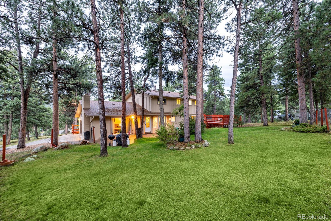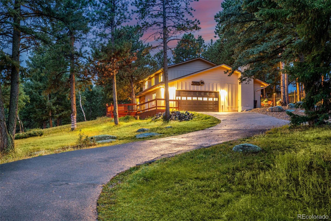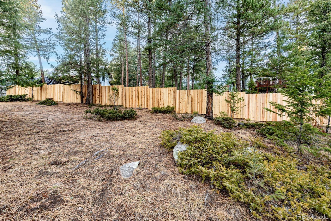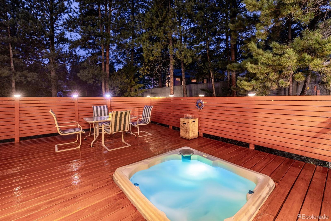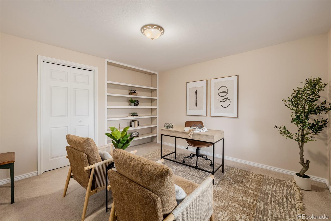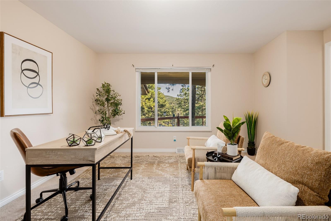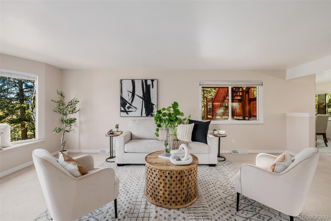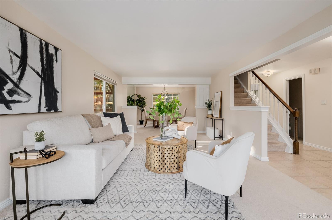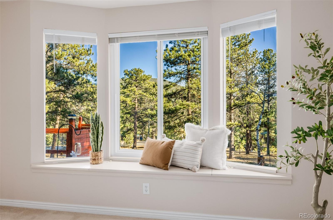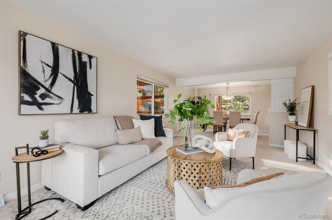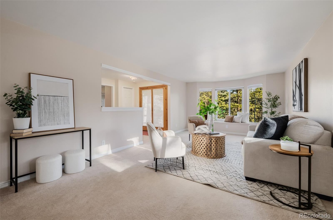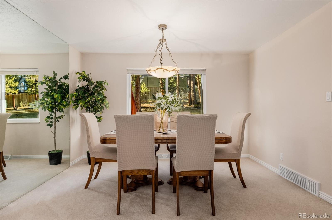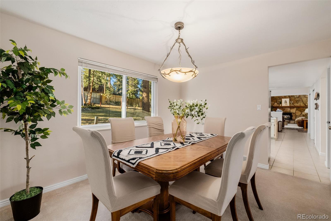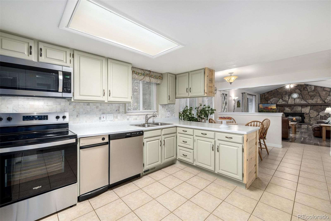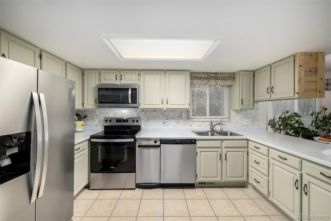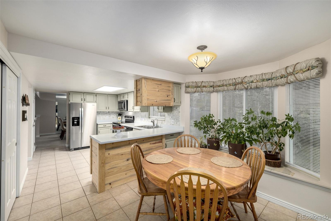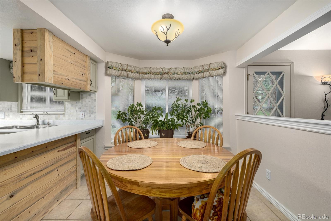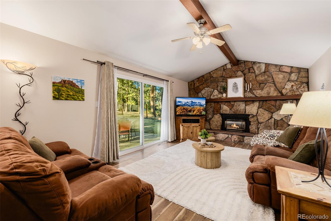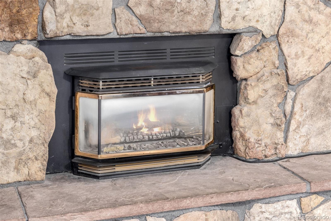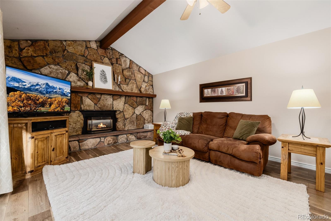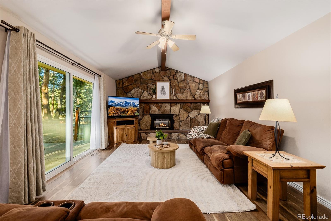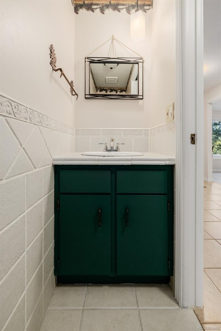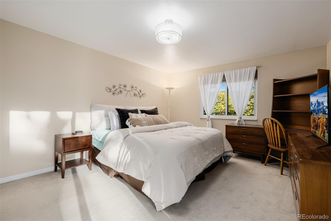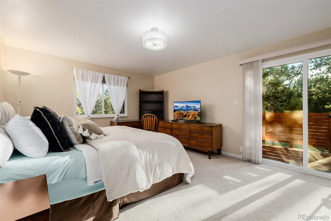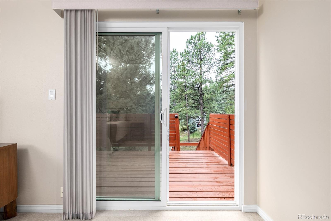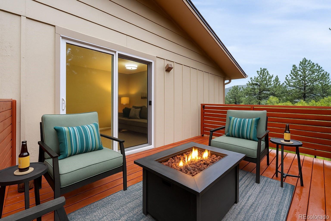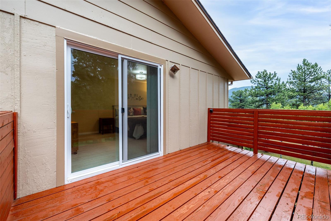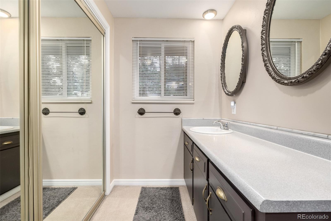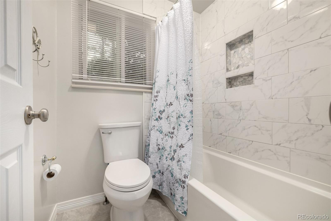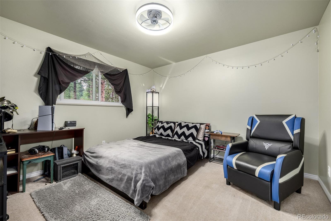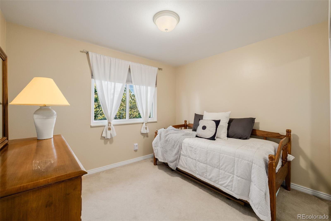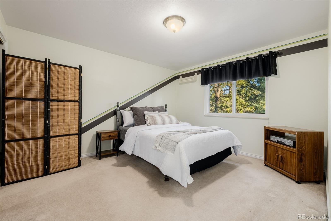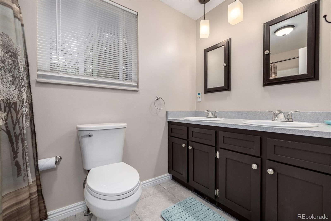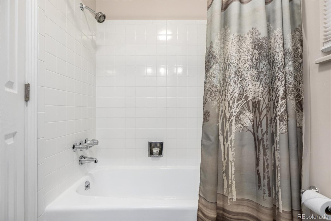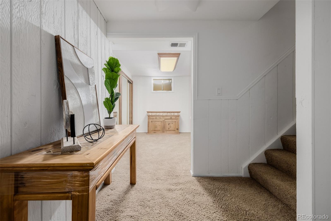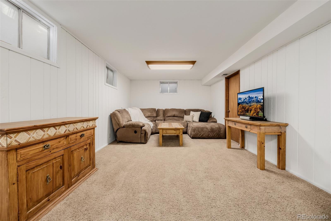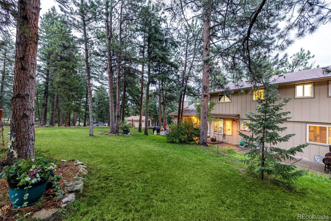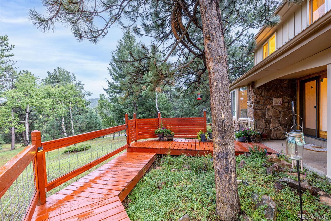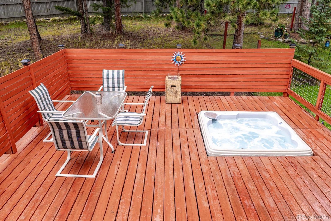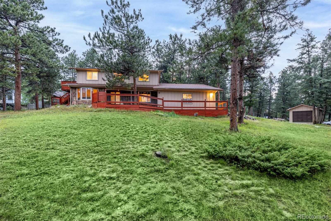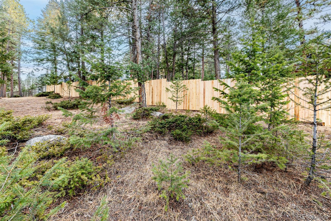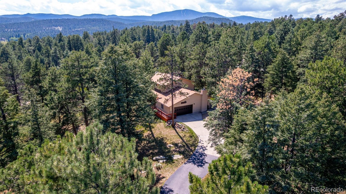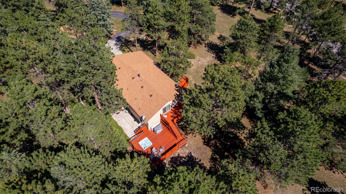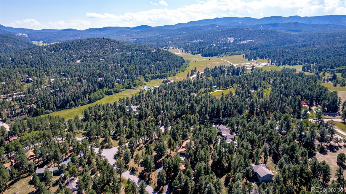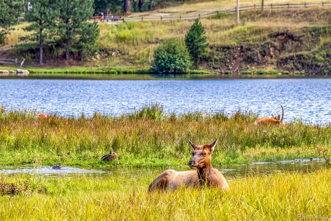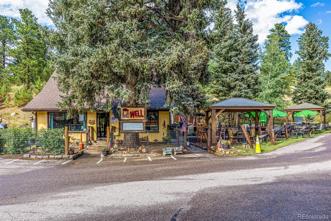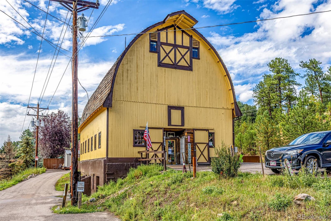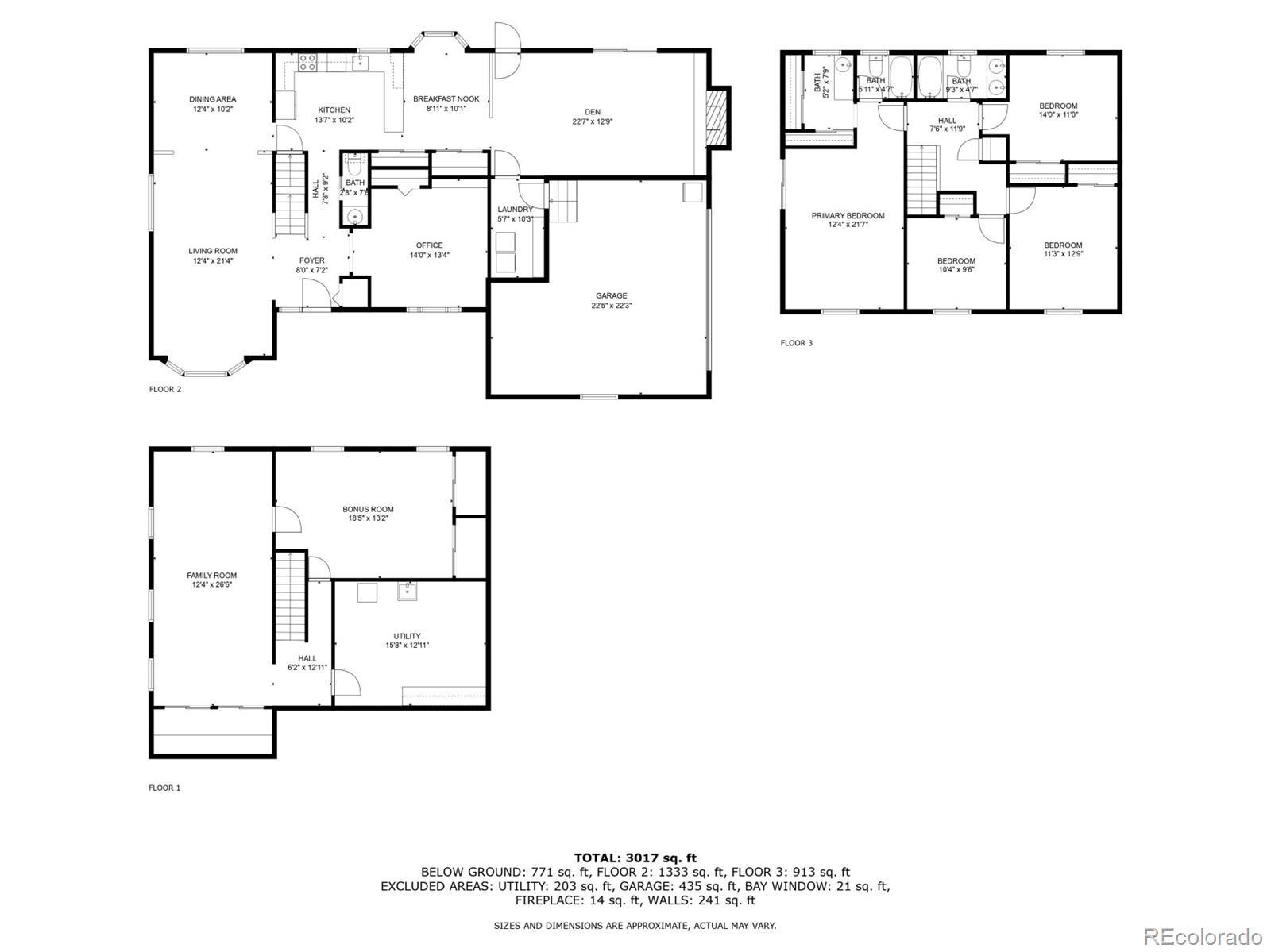Find us on...
Dashboard
- 4 Beds
- 3 Baths
- 3,384 Sqft
- 1.51 Acres
New Search X
28735 Little Big Horn Drive
Seller just added a $5500 cedar fence in the back for enhanced seclusion and property meets Jefferson County requirements for short-term rental permitting! Our preferred lender is offering 1/2 point buy-down for 12 months AND $2500 towards closing! A rare blend of space and mountain charm, this Evergreen retreat delivers approximately 3,017 sqft across three well-planned levels on a treed lot. The main floor opens with a tiled foyer leading to an airy living room with a broad bay window, a defined dining area, and a bright kitchen with an adjoining breakfast nook. A flex room offers another gathering zone, while a1/2 bath and main-level laundry keep daily rhythms simple. Upstairs, 4 bedrooms are grouped together for comfort and convenience, including a generous primary suite; a separate hall bathroom serves the additional 3 bedrooms—just the right layout for guests or quiet creative space. The lower level adds a large rec. room for games or workouts, a mirrored closet, an extra room fora nonconforming bedroom, and a utility area which is plumbed and an additional bathroom could be added. Outdoor living shines: a wide deck wrapped by privacy screening features an inset hot tub for year-round soaking, and the primary suite opens to a private balcony to take in the fresh air. An attached 2 car garage plus a detached 1 car garage are included. Thoughtful touches appear throughout: many windows framing treed views, a window seat at the bay, and paths linking the house and decks. Set within the Evergreen community, enjoy mountain-town energy with everyday amenities close at hand. Explore local trails at Flying J Ranch Park, sip at The Well at Bradford Junction, and discover year-round events and festivals. From tranquil mornings on the deck to star-filled evenings in the hot tub, this is a welcoming home base for the Colorado lifestyle. Live in a vibrant mountain community, where nature, convenience, and small-town charm unite to create a perfect lifestyle.
Listing Office: Engel & Volkers Denver 
Essential Information
- MLS® #3656779
- Price$915,000
- Bedrooms4
- Bathrooms3.00
- Full Baths1
- Half Baths1
- Square Footage3,384
- Acres1.51
- Year Built1975
- TypeResidential
- Sub-TypeSingle Family Residence
- StyleChalet, Mountain Contemporary
- StatusActive
Community Information
- Address28735 Little Big Horn Drive
- SubdivisionValley-Hi Ranch
- CityEvergreen
- CountyJefferson
- StateCO
- Zip Code80439
Amenities
- Parking Spaces3
- ParkingAsphalt
- # of Garages3
- ViewMountain(s)
Utilities
Cable Available, Electricity Connected, Natural Gas Connected
Interior
- HeatingForced Air
- CoolingNone
- FireplaceYes
- FireplacesGas, Living Room
- StoriesTwo
Interior Features
Breakfast Bar, Built-in Features, Ceiling Fan(s), Corian Counters
Appliances
Dishwasher, Microwave, Oven, Range, Refrigerator, Trash Compactor
Exterior
- WindowsBay Window(s)
- RoofComposition
Exterior Features
Private Yard, Rain Gutters, Spa/Hot Tub
Lot Description
Corner Lot, Foothills, Many Trees, Rolling Slope
School Information
- DistrictJefferson County R-1
- ElementaryMarshdale
- MiddleWest Jefferson
- HighConifer
Additional Information
- Date ListedSeptember 1st, 2025
- ZoningA-1
Listing Details
 Engel & Volkers Denver
Engel & Volkers Denver
 Terms and Conditions: The content relating to real estate for sale in this Web site comes in part from the Internet Data eXchange ("IDX") program of METROLIST, INC., DBA RECOLORADO® Real estate listings held by brokers other than RE/MAX Professionals are marked with the IDX Logo. This information is being provided for the consumers personal, non-commercial use and may not be used for any other purpose. All information subject to change and should be independently verified.
Terms and Conditions: The content relating to real estate for sale in this Web site comes in part from the Internet Data eXchange ("IDX") program of METROLIST, INC., DBA RECOLORADO® Real estate listings held by brokers other than RE/MAX Professionals are marked with the IDX Logo. This information is being provided for the consumers personal, non-commercial use and may not be used for any other purpose. All information subject to change and should be independently verified.
Copyright 2026 METROLIST, INC., DBA RECOLORADO® -- All Rights Reserved 6455 S. Yosemite St., Suite 500 Greenwood Village, CO 80111 USA
Listing information last updated on January 19th, 2026 at 10:48pm MST.

