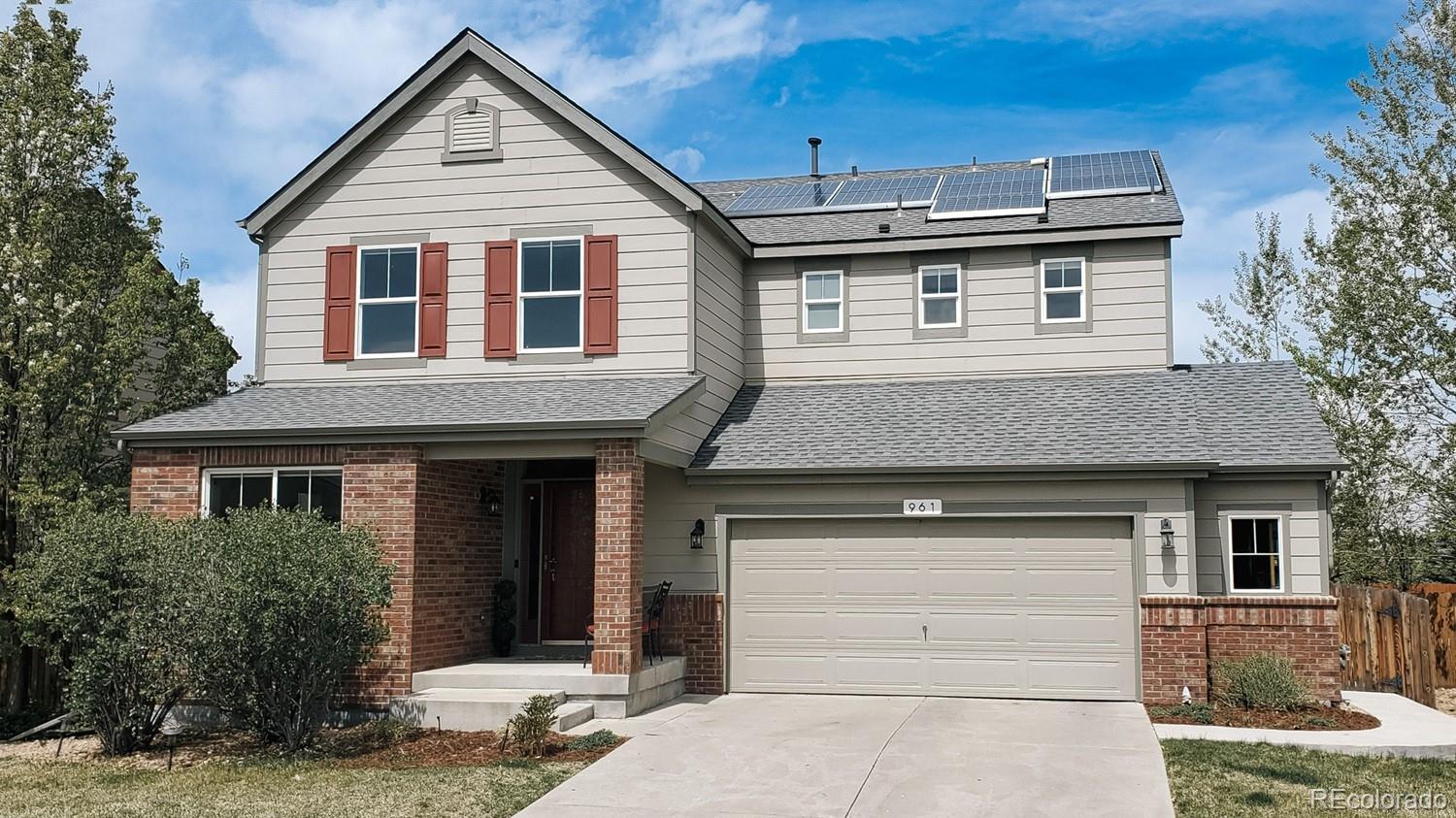Find us on...
Dashboard
- 4 Beds
- 4 Baths
- 2,325 Sqft
- .14 Acres
New Search X
961 Stanley Court
Charming & Updated Home in a Quiet Boulder County Cul-de-Sac Tucked away in a peaceful cul-de-sac, this beautifully updated home offers the perfect blend of comfort, modern design, and convenience. With low HOA fees and no metro district, you’ll enjoy lower monthly costs and more savings. Recently refreshed with new luxury vinyl plank flooring, carpet, fresh interior paint, new smoke detectors, water heater, and a brand-new roof, this home is truly move-in ready! Thoughtful Design & Modern Updates The main level features a bedroom, and a full bath—ideal for guests or multi-generational living. The chef-inspired kitchen boasts sleek stone countertops, stainless steel appliances, and a charming coffee nook with a built-in coffee tap. Adjacent to the kitchen, a dedicated office space provides a quiet retreat for remote work or study. High ceilings and large windows in the living room flood the space with natural light, creating an inviting and open atmosphere. Outdoor Living at Its Best Step outside to an oversized concrete patio, where a connected natural gas grill makes outdoor dining and entertaining effortless. The spacious backyard offers plenty of room to relax and enjoy Colorado’s beautiful weather. Unbeatable Location Conveniently located within walking distance of downtown, top-rated schools, neighborhood parks, and scenic walking trails, this home offers both accessibility and a strong sense of community. The Erie Rec Center, Ball Park, Skate Park, Library, and the upcoming Erie Town Center are just a mile away. Plus, commuting is a breeze with I-25 and Highway 287 just five miles away, providing quick connections to Boulder, Longmont, and downtown Denver. A home that perfectly balances comfort, style, and practicality—schedule your visit today!
Listing Office: Due South Realty 
Essential Information
- MLS® #3659716
- Price$745,000
- Bedrooms4
- Bathrooms4.00
- Full Baths3
- Half Baths1
- Square Footage2,325
- Acres0.14
- Year Built2013
- TypeResidential
- Sub-TypeSingle Family Residence
- StyleTraditional
- StatusPending
Community Information
- Address961 Stanley Court
- SubdivisionSunwest North
- CityErie
- CountyBoulder
- StateCO
- Zip Code80516
Amenities
- Parking Spaces2
- ParkingConcrete, Storage
- # of Garages2
Utilities
Cable Available, Electricity Connected, Natural Gas Connected, Phone Available
Interior
- HeatingActive Solar, Forced Air
- CoolingCentral Air
- FireplaceYes
- # of Fireplaces1
- FireplacesFamily Room
- StoriesTwo
Interior Features
Breakfast Bar, Built-in Features, Ceiling Fan(s), Eat-in Kitchen, Five Piece Bath, High Ceilings, High Speed Internet, Kitchen Island, Open Floorplan, Pantry, Primary Suite, Radon Mitigation System, Smart Thermostat, Stone Counters, Vaulted Ceiling(s), Walk-In Closet(s)
Appliances
Cooktop, Dishwasher, Double Oven, Dryer, Gas Water Heater, Microwave, Refrigerator, Sump Pump, Washer
Exterior
- RoofComposition
- FoundationSlab
Exterior Features
Gas Grill, Gas Valve, Rain Gutters
Lot Description
Cul-De-Sac, Landscaped, Near Public Transit, Sprinklers In Front, Sprinklers In Rear
Windows
Double Pane Windows, Egress Windows, Window Coverings
School Information
- DistrictSt. Vrain Valley RE-1J
- ElementaryRed Hawk
- MiddleErie
- HighErie
Additional Information
- Date ListedMarch 26th, 2025
- ZoningResidential
Listing Details
 Due South Realty
Due South Realty
 Terms and Conditions: The content relating to real estate for sale in this Web site comes in part from the Internet Data eXchange ("IDX") program of METROLIST, INC., DBA RECOLORADO® Real estate listings held by brokers other than RE/MAX Professionals are marked with the IDX Logo. This information is being provided for the consumers personal, non-commercial use and may not be used for any other purpose. All information subject to change and should be independently verified.
Terms and Conditions: The content relating to real estate for sale in this Web site comes in part from the Internet Data eXchange ("IDX") program of METROLIST, INC., DBA RECOLORADO® Real estate listings held by brokers other than RE/MAX Professionals are marked with the IDX Logo. This information is being provided for the consumers personal, non-commercial use and may not be used for any other purpose. All information subject to change and should be independently verified.
Copyright 2025 METROLIST, INC., DBA RECOLORADO® -- All Rights Reserved 6455 S. Yosemite St., Suite 500 Greenwood Village, CO 80111 USA
Listing information last updated on June 25th, 2025 at 9:33pm MDT.































