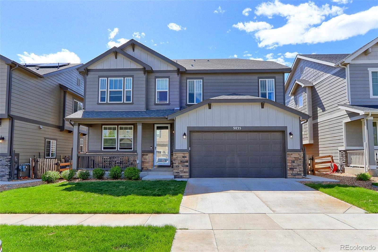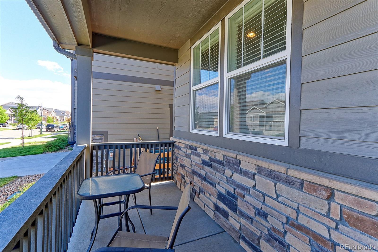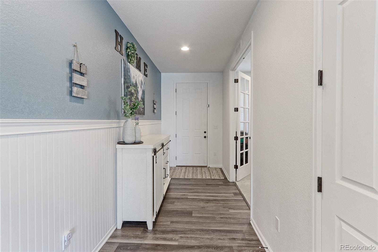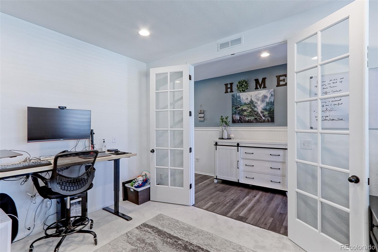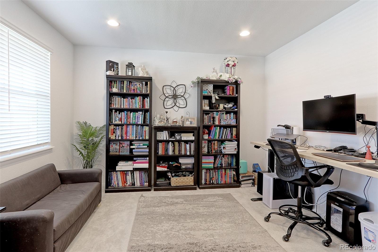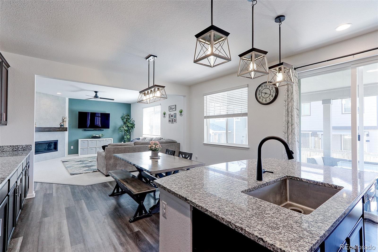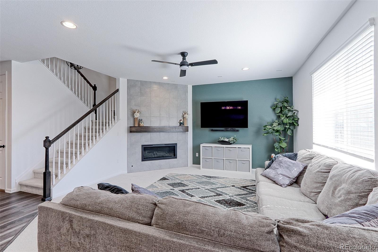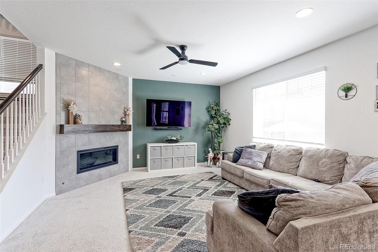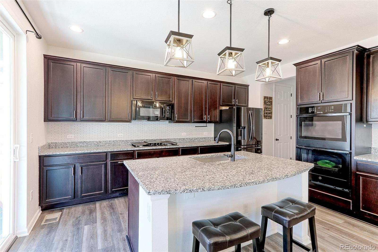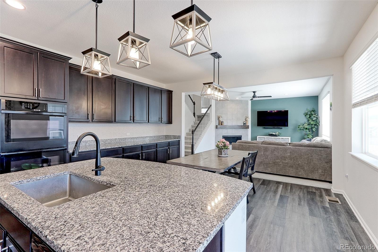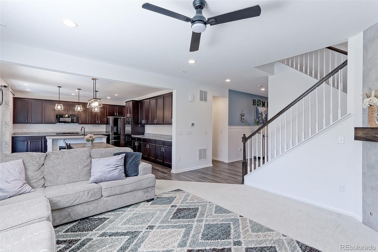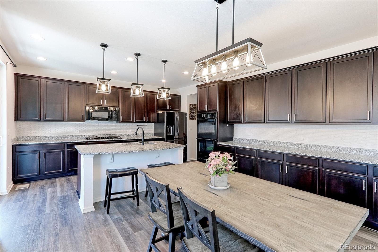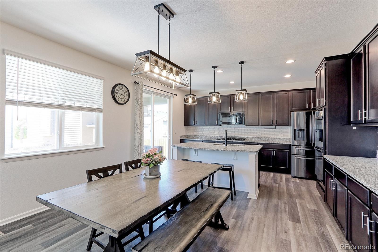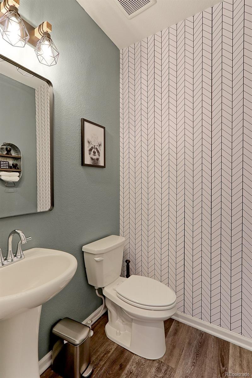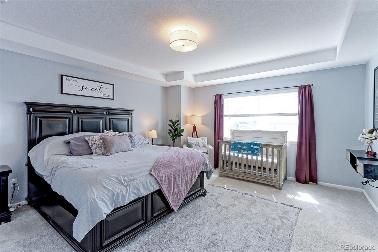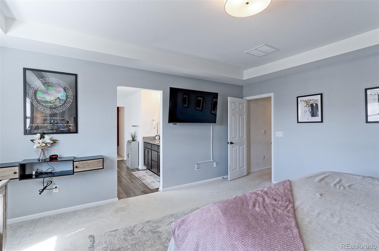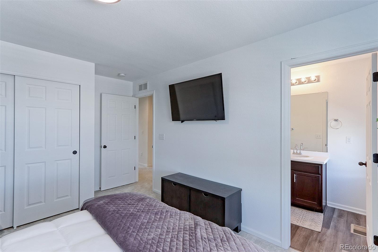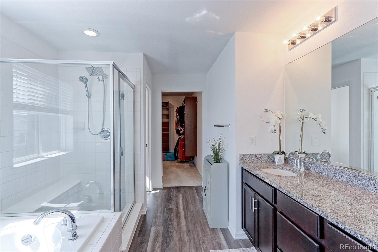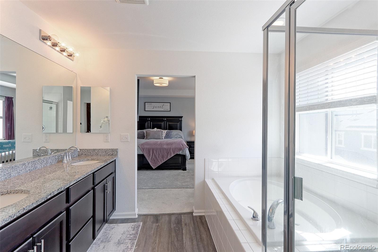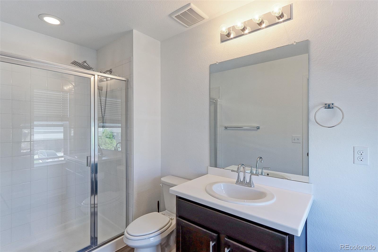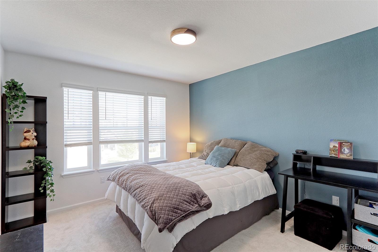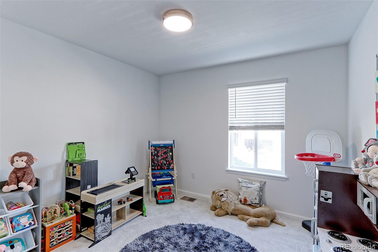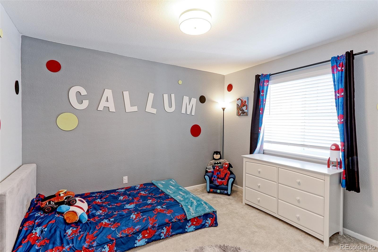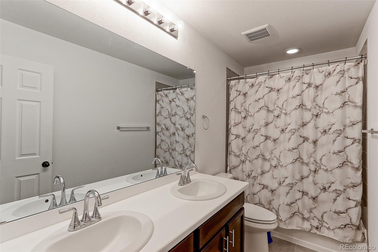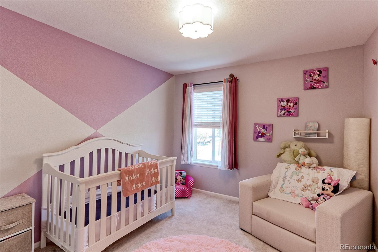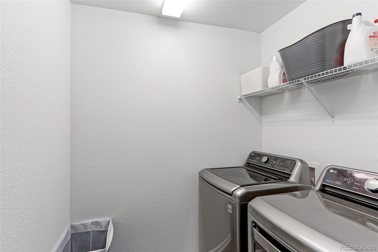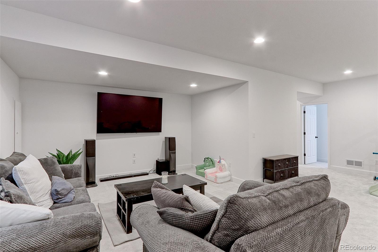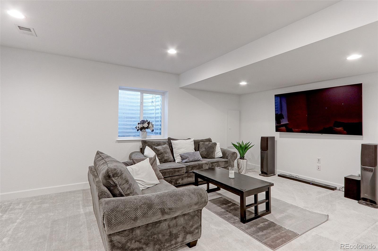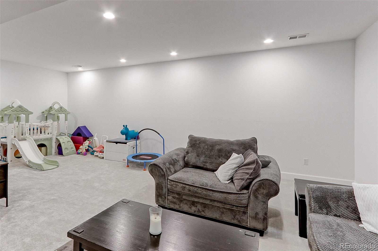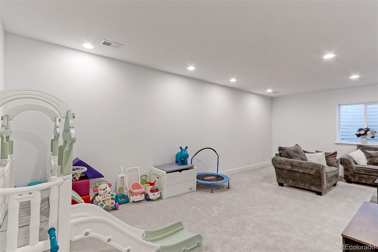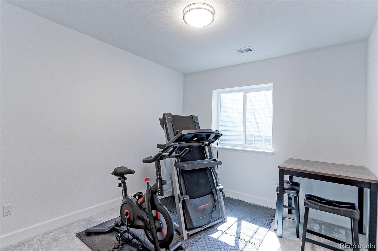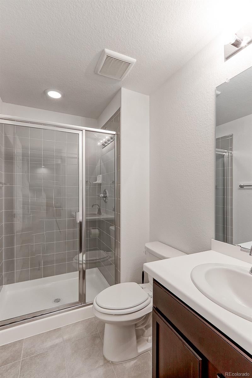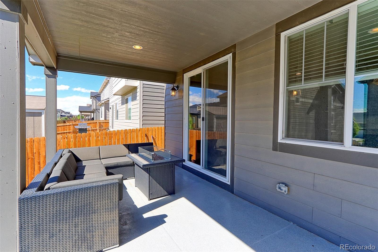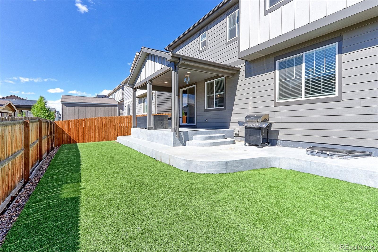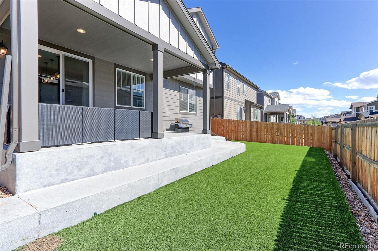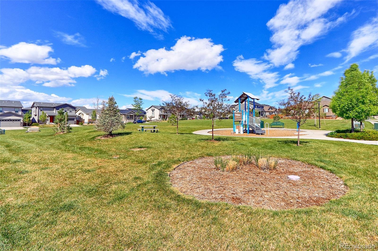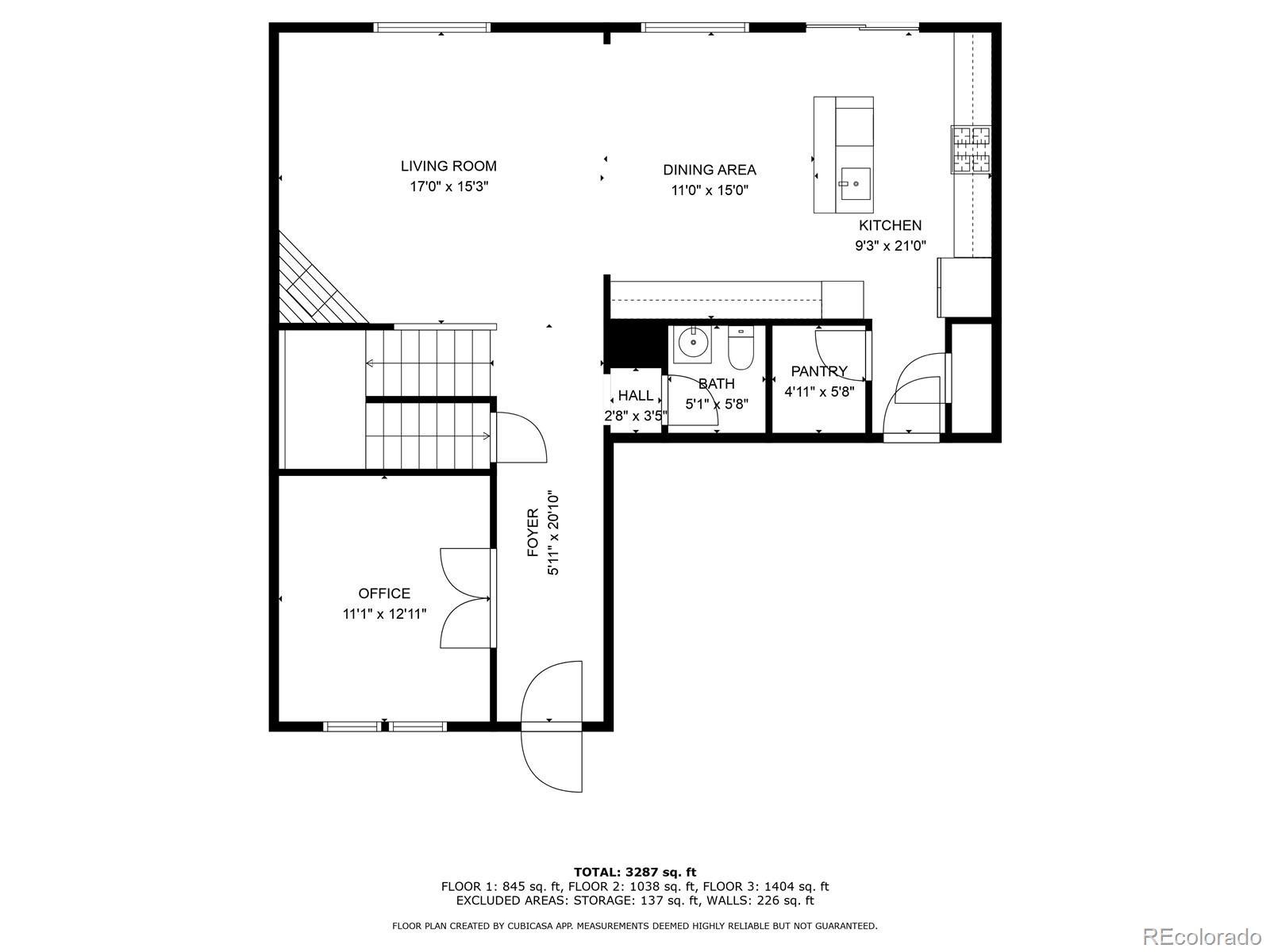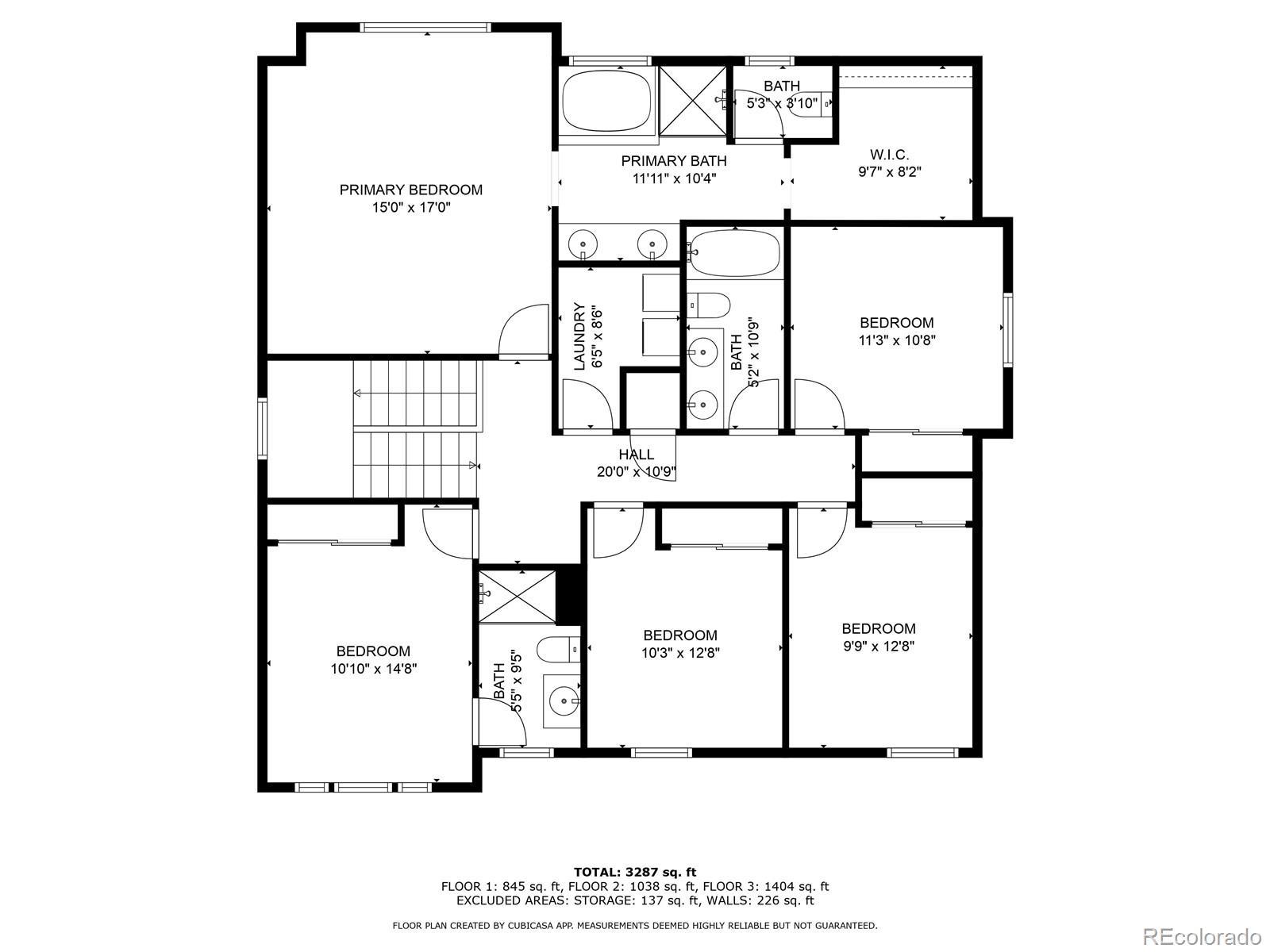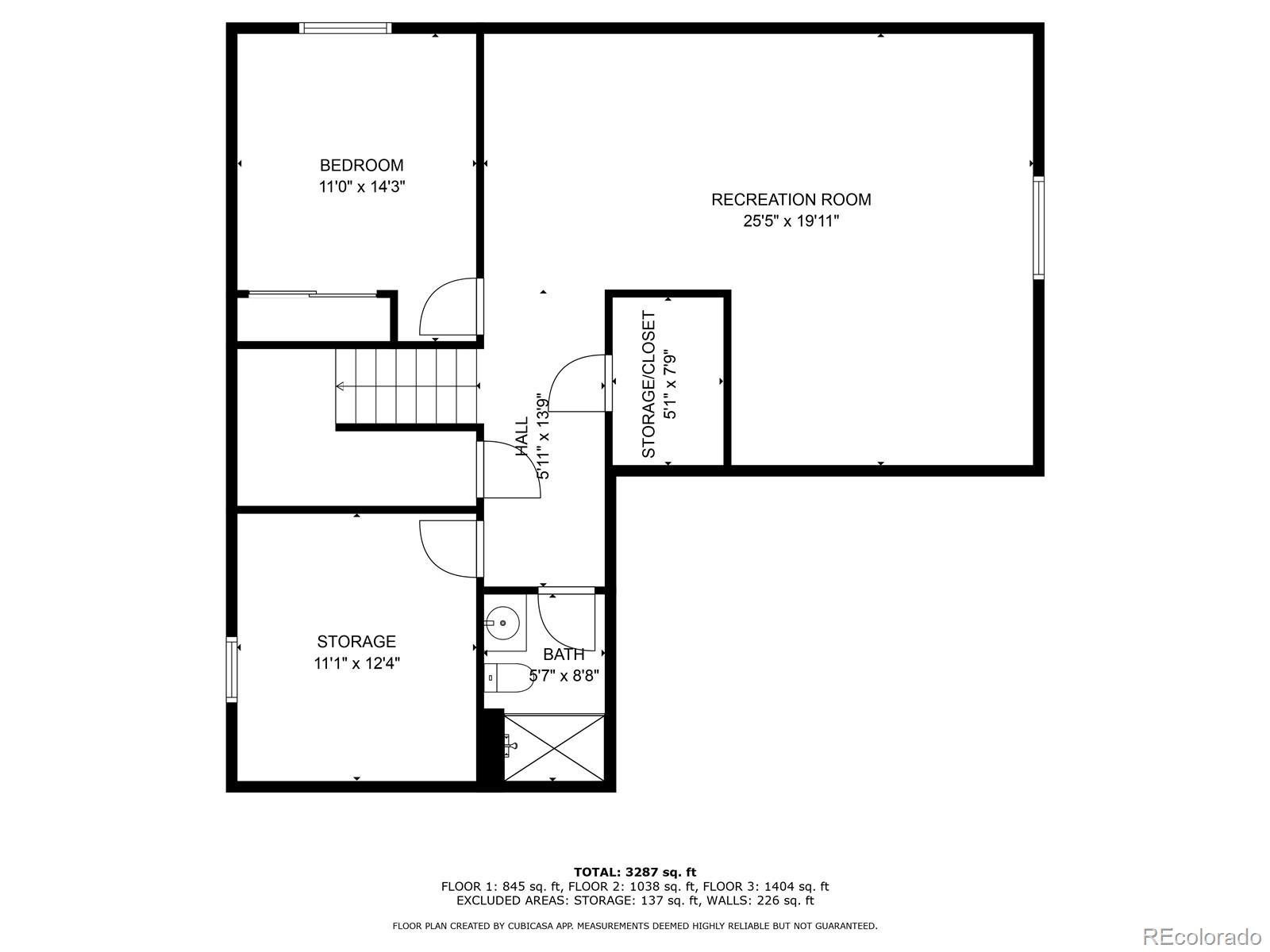Find us on...
Dashboard
- 6 Beds
- 5 Baths
- 3,408 Sqft
- .1 Acres
New Search X
9835 Uravan Street
SELLER MOTIVATED! Welcome Home To This Absolutely Gorgeous Residence That Is Like New! This Spacious Home Provides 6 Bedrooms, 5 Bathrooms And Features Designer Touches Throughout. You Are Greeted With An Inviting Front Covered Porch And A Spacious Entry With Wainscot Paneling And Custom Paint. Main Floor Office With Glass Double Doors For Privacy And A ½ Bath Nearby. The Floor Plan Opens Into A Spacious Family Room With Corner Gas Fireplace With Tile To The Ceiling And Custom Mantel Plus Recessed Lighting And A Ceiling Fan. The Adjacent Dining Area Features A Custom Light Fixture And Spacious For Large Gatherings. The Gourmet Kitchen Features Granite Counters, Black Appliances Including 5 Burner Gas Stove, Double Wall Ovens And Microwave. There Is An Abundance Of Cabinets And Counterspace Plus A Walk-In Pantry. Upper Stairs You Will Find 5 Bedrooms, 3 Baths And The Laundry Room. The Primary Suite Is Expansive And Features A Walk-In Closet With Custom Closet Organizer And A 5 Piece Bath. The Guest Suite Offers A Spacious Bedroom With Its Own ¾ Bath. The Other 3 Bedrooms Are Nice Sized And Share The Full Bath With Double Sinks. Don’t Miss The Professionally Finished Basement Which Has A Large Rec Room, Bedroom, ¾ Bath And A Storage Room. You Will Love The Backyard Which Features An Oversized Covered Patio With An Epoxy Finish And Artificial Turf. The Location Is Great With The Community Park Just Steps Away And You Can Walk To The Elementary School. The Home Comes With A 10 Year Structural Warranty From Richmond Homes. You Are Minutes From Highway Access, Restaurants, Shopping, Golfing, Walking Trails, Parks And So Much More. Don’t Miss Out On This Truly Amazing Home. Call Today For A Private Showing!
Listing Office: RE/MAX Northwest Inc 
Essential Information
- MLS® #3664086
- Price$640,000
- Bedrooms6
- Bathrooms5.00
- Full Baths2
- Half Baths1
- Square Footage3,408
- Acres0.10
- Year Built2021
- TypeResidential
- Sub-TypeSingle Family Residence
- StyleTraditional
- StatusPending
Community Information
- Address9835 Uravan Street
- SubdivisionPrairie Farm
- CityCommerce City
- CountyAdams
- StateCO
- Zip Code80022
Amenities
- AmenitiesPlayground
- Parking Spaces2
- # of Garages2
Utilities
Electricity Connected, Natural Gas Connected
Parking
Dry Walled, Exterior Access Door
Interior
- HeatingForced Air, Natural Gas
- CoolingCentral Air
- FireplaceYes
- # of Fireplaces1
- FireplacesFamily Room
- StoriesTwo
Interior Features
Ceiling Fan(s), Entrance Foyer, Five Piece Bath, Granite Counters, Kitchen Island, Laminate Counters, Open Floorplan, Pantry, Primary Suite, Radon Mitigation System, Smoke Free, Walk-In Closet(s)
Appliances
Cooktop, Dishwasher, Disposal, Double Oven, Gas Water Heater, Microwave, Sump Pump
Exterior
- Lot DescriptionLandscaped
- RoofShingle
- FoundationSlab
Windows
Double Pane Windows, Egress Windows, Window Coverings
School Information
- DistrictSchool District 27-J
- ElementarySouthlawn
- MiddleOtho Stuart
- HighPrairie View
Additional Information
- Date ListedMay 16th, 2025
Listing Details
 RE/MAX Northwest Inc
RE/MAX Northwest Inc
 Terms and Conditions: The content relating to real estate for sale in this Web site comes in part from the Internet Data eXchange ("IDX") program of METROLIST, INC., DBA RECOLORADO® Real estate listings held by brokers other than RE/MAX Professionals are marked with the IDX Logo. This information is being provided for the consumers personal, non-commercial use and may not be used for any other purpose. All information subject to change and should be independently verified.
Terms and Conditions: The content relating to real estate for sale in this Web site comes in part from the Internet Data eXchange ("IDX") program of METROLIST, INC., DBA RECOLORADO® Real estate listings held by brokers other than RE/MAX Professionals are marked with the IDX Logo. This information is being provided for the consumers personal, non-commercial use and may not be used for any other purpose. All information subject to change and should be independently verified.
Copyright 2025 METROLIST, INC., DBA RECOLORADO® -- All Rights Reserved 6455 S. Yosemite St., Suite 500 Greenwood Village, CO 80111 USA
Listing information last updated on August 14th, 2025 at 1:03am MDT.

