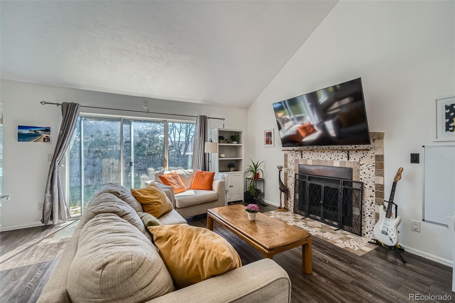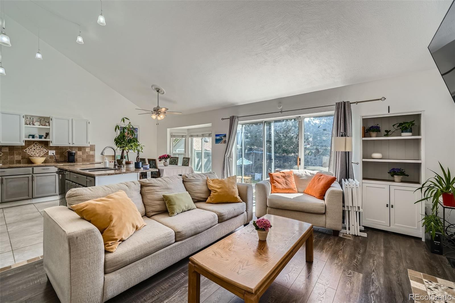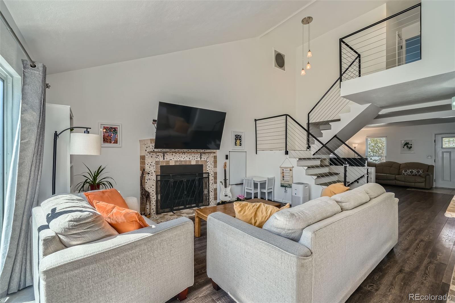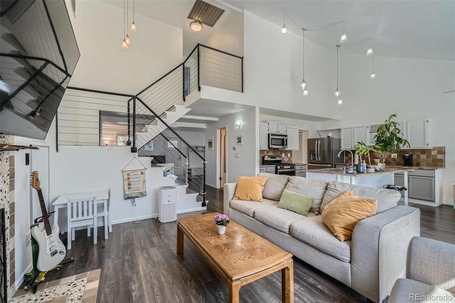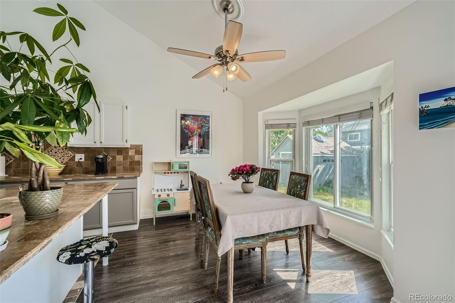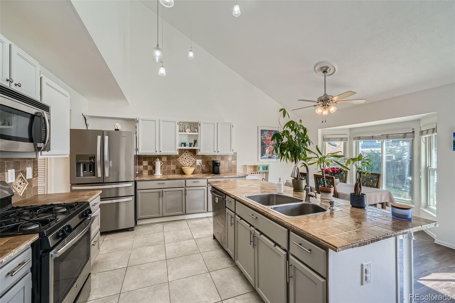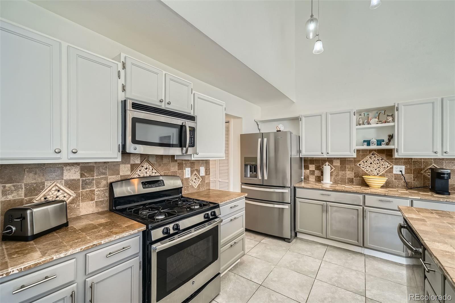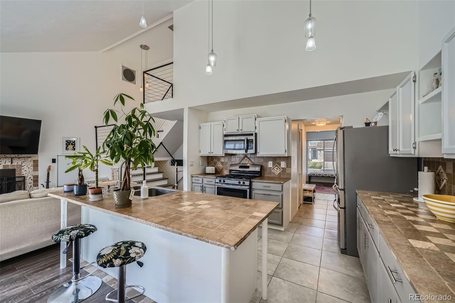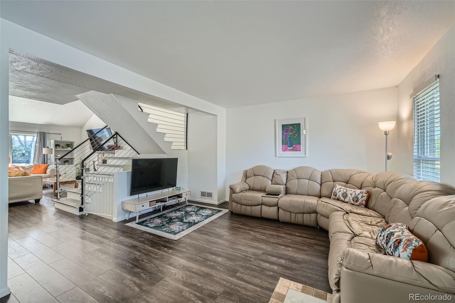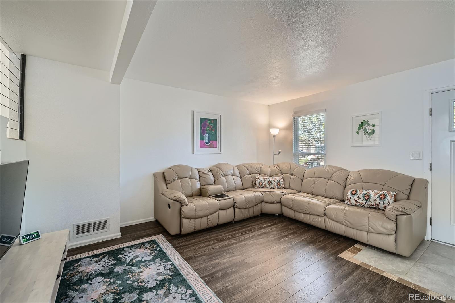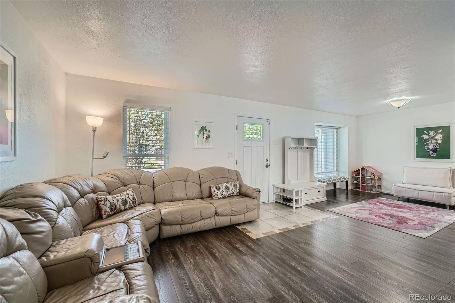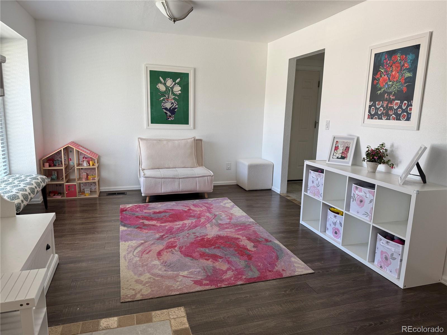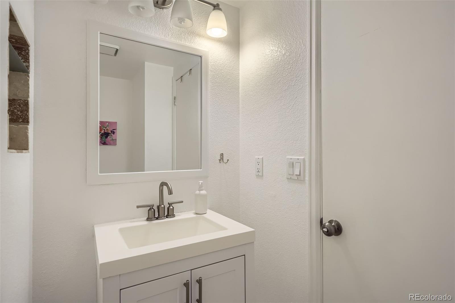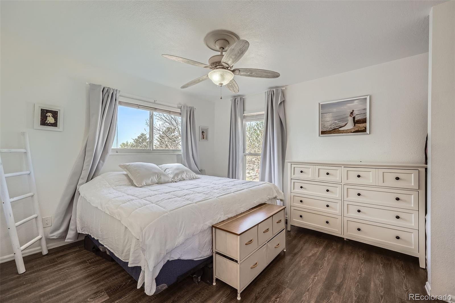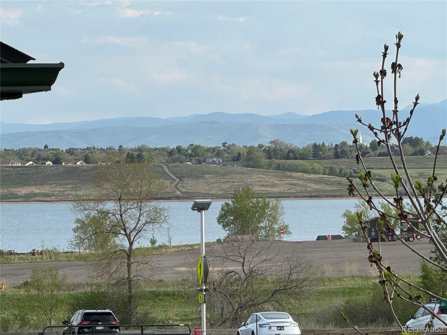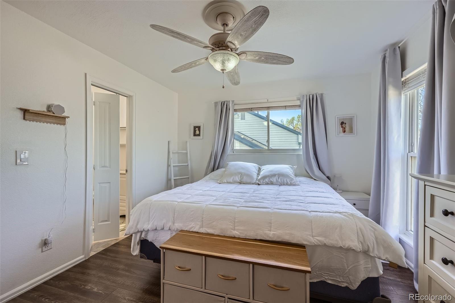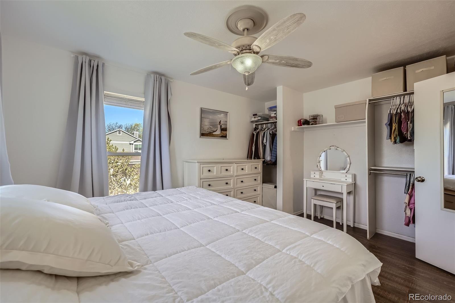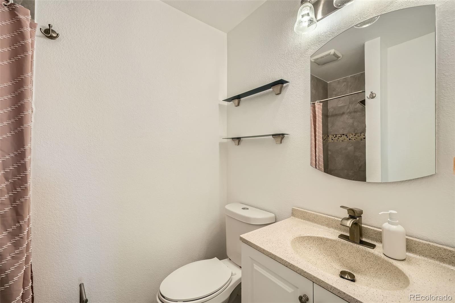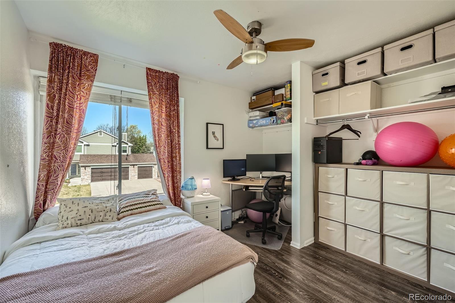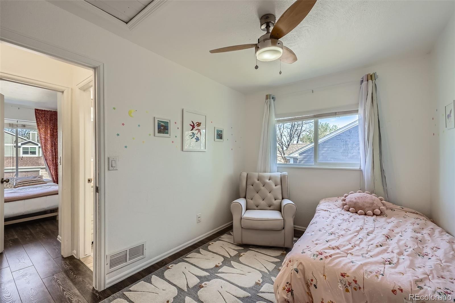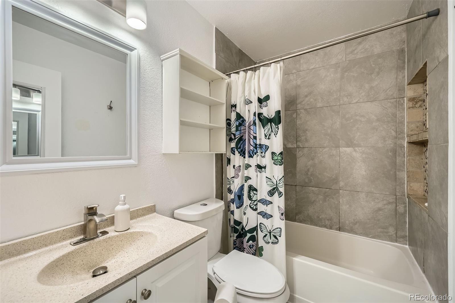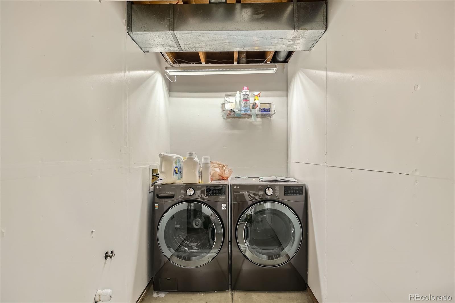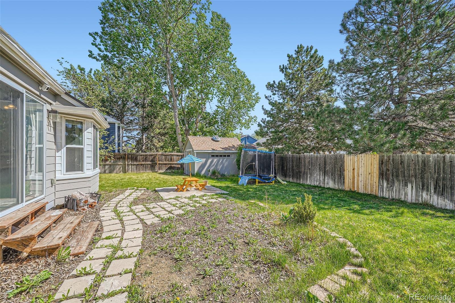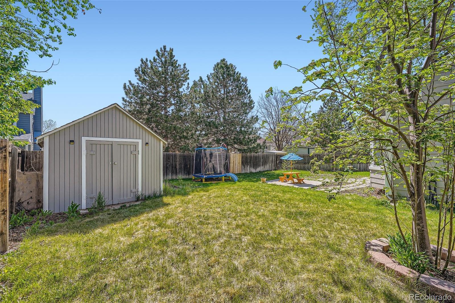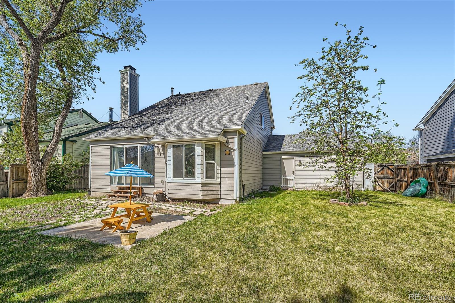Find us on...
Dashboard
- 3 Beds
- 3 Baths
- 1,622 Sqft
- .14 Acres
New Search X
10064 Owens Street
Live the Colorado Lifestyle—Just Steps from Standley Lake! Set in a premier neighborhood just houses away from stunning Standley Lake, this beautifully maintained 3-bedroom, 3-bathroom home delivers 2,600 sq ft of smart, stylish living—where comfort meets adventure. NO HOA! Step inside to soaring ceilings, upgraded laminate wood floors, and sun-drenched, open-concept spaces. The spacious family room with a cozy fireplace flows into the updated kitchen, complete with stainless steel appliances, a newer fridge, large island, and breakfast nook that overlooks your own private backyard retreat—ideal for relaxed living and unforgettable entertaining. Upstairs, the tranquil Primary suite features breathtaking lake and mountain views and a private bath. Two more bedrooms offer perfect flexibility for family, guests, or home office use. The unfinished basement is a blank canvas for a playroom, gym, or creative studio—dream big and design your perfect space. Out back, enjoy a fully fenced, private yard with sprinklers, a 10x14’ shed, and room for coffee at sunrise, al fresco dinners, or fire-lit evenings. Best of all, Standley Lake is just steps away—paddleboard, kayak, hike, fish, or simply savor the sunsets. Don’t miss this rare chance to make your dream Colorado lifestyle a reality—schedule your private showing today!
Listing Office: HomeSmart 
Essential Information
- MLS® #3671723
- Price$625,000
- Bedrooms3
- Bathrooms3.00
- Full Baths1
- Half Baths1
- Square Footage1,622
- Acres0.14
- Year Built1985
- TypeResidential
- Sub-TypeSingle Family Residence
- StatusActive
Community Information
- Address10064 Owens Street
- SubdivisionWalnut Grove
- CityBroomfield
- CountyJefferson
- StateCO
- Zip Code80021
Amenities
- Parking Spaces2
- ParkingConcrete
- # of Garages2
- ViewLake, Mountain(s), Water
Utilities
Cable Available, Electricity Connected, Natural Gas Connected
Interior
- HeatingForced Air, Natural Gas
- CoolingCentral Air
- FireplaceYes
- # of Fireplaces1
- FireplacesFamily Room, Wood Burning
- StoriesTwo
Interior Features
Breakfast Bar, Built-in Features, Ceiling Fan(s), Eat-in Kitchen, High Ceilings, High Speed Internet, Kitchen Island, Open Floorplan, Pantry, Primary Suite, Smoke Free
Appliances
Dishwasher, Disposal, Gas Water Heater, Microwave, Range, Range Hood, Refrigerator
Exterior
- Exterior FeaturesGarden, Private Yard
- Lot DescriptionSloped
- RoofComposition
Windows
Bay Window(s), Window Coverings, Window Treatments
School Information
- DistrictJefferson County R-1
- ElementaryLukas
- MiddleWayne Carle
- HighStandley Lake
Additional Information
- Date ListedMay 10th, 2025
Listing Details
 HomeSmart
HomeSmart
 Terms and Conditions: The content relating to real estate for sale in this Web site comes in part from the Internet Data eXchange ("IDX") program of METROLIST, INC., DBA RECOLORADO® Real estate listings held by brokers other than RE/MAX Professionals are marked with the IDX Logo. This information is being provided for the consumers personal, non-commercial use and may not be used for any other purpose. All information subject to change and should be independently verified.
Terms and Conditions: The content relating to real estate for sale in this Web site comes in part from the Internet Data eXchange ("IDX") program of METROLIST, INC., DBA RECOLORADO® Real estate listings held by brokers other than RE/MAX Professionals are marked with the IDX Logo. This information is being provided for the consumers personal, non-commercial use and may not be used for any other purpose. All information subject to change and should be independently verified.
Copyright 2025 METROLIST, INC., DBA RECOLORADO® -- All Rights Reserved 6455 S. Yosemite St., Suite 500 Greenwood Village, CO 80111 USA
Listing information last updated on June 26th, 2025 at 9:18am MDT.


