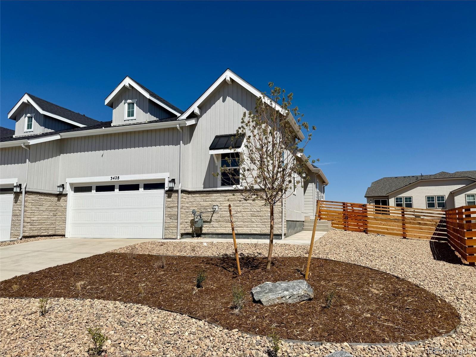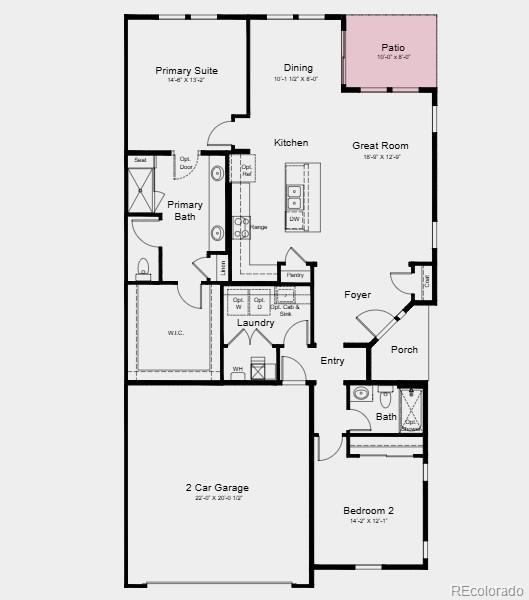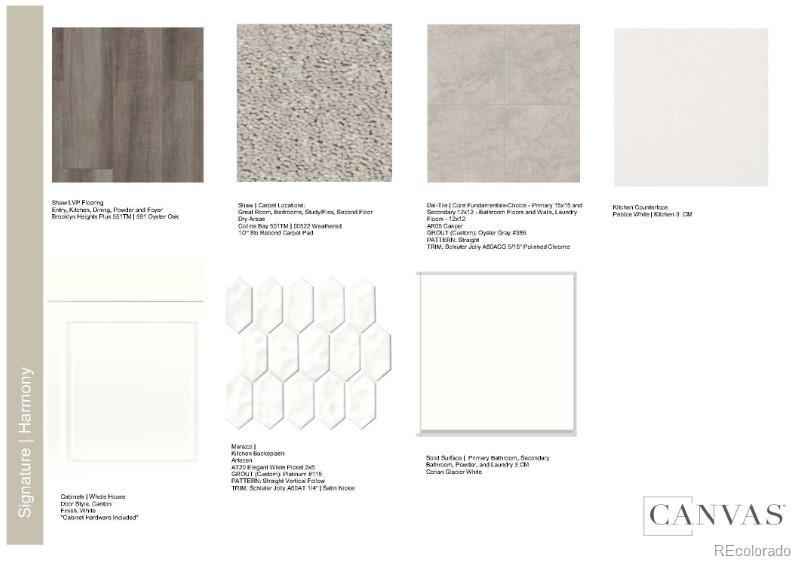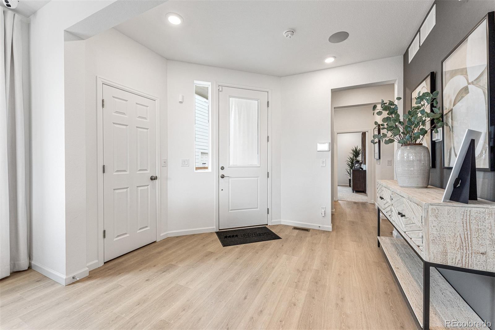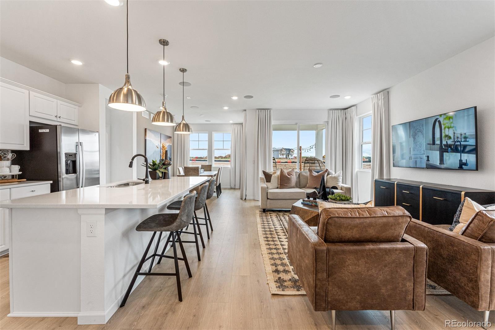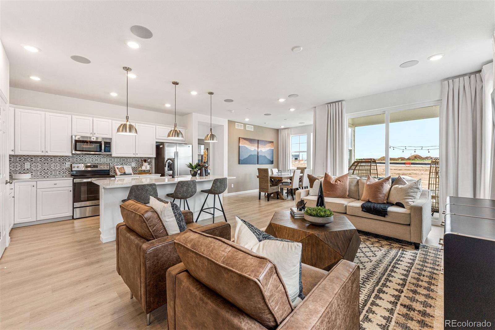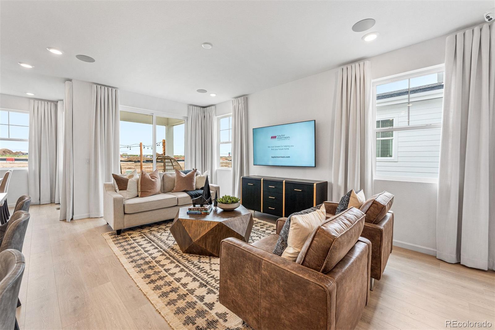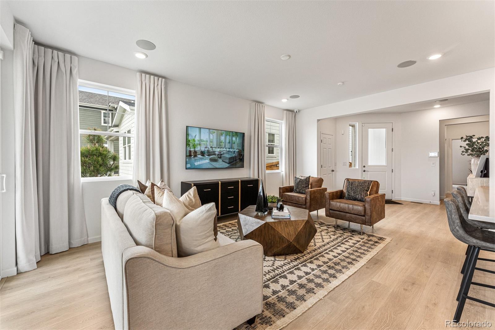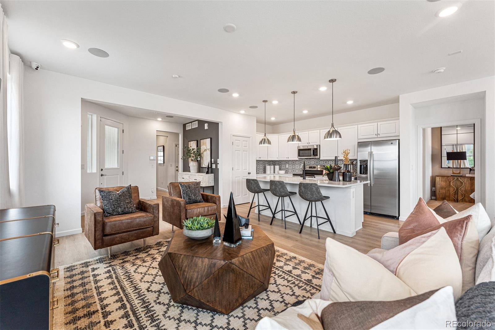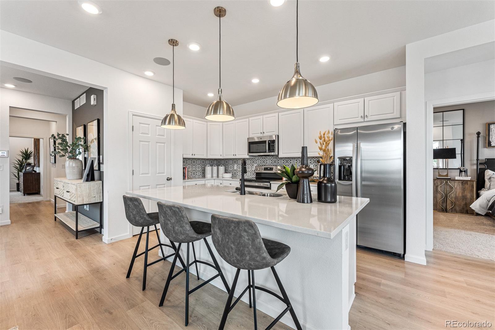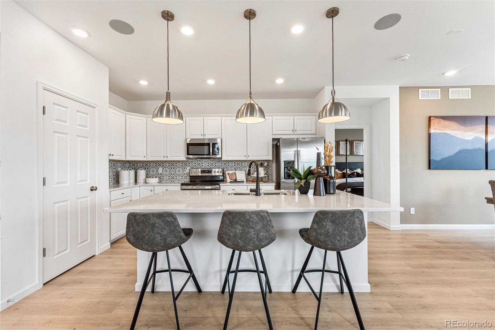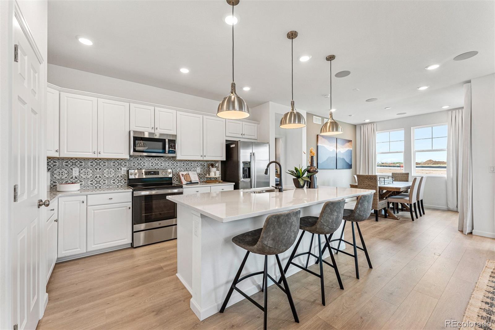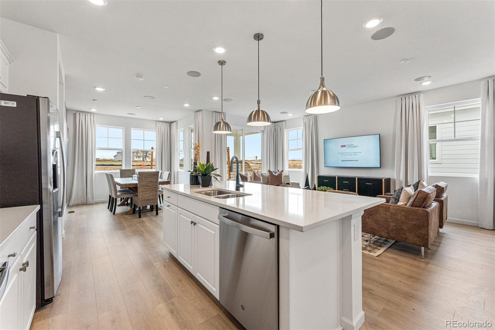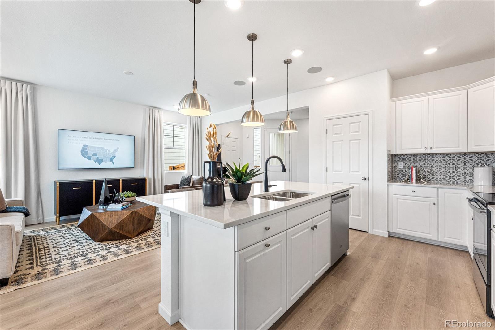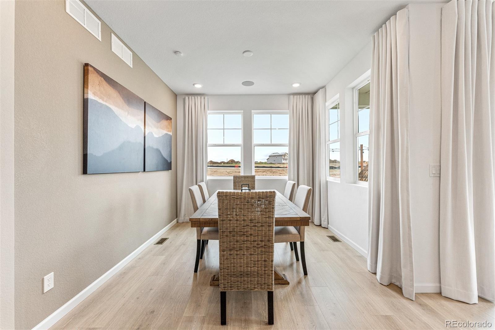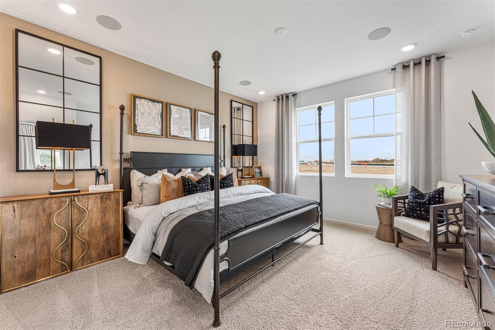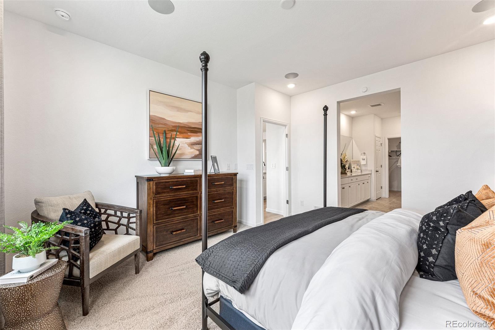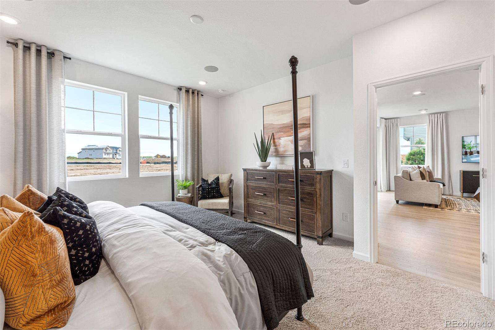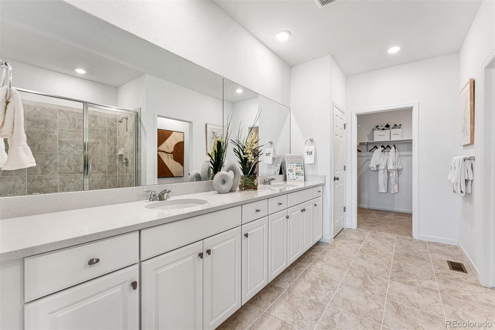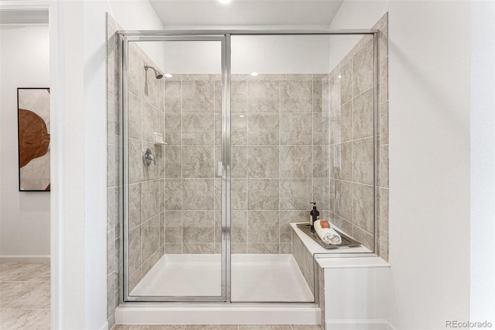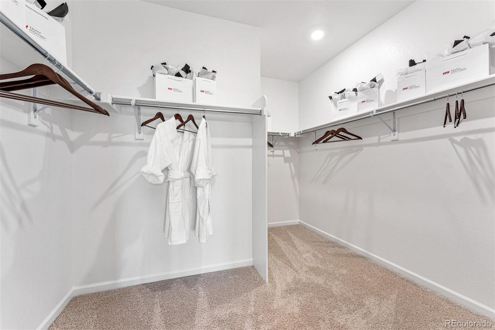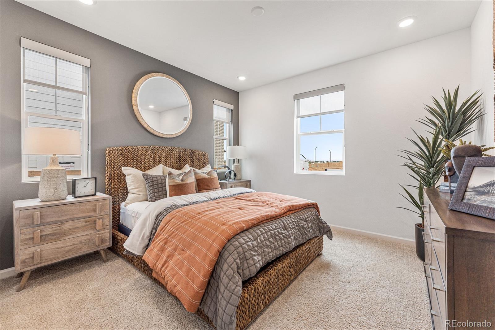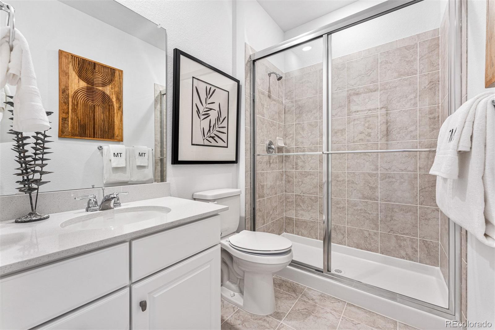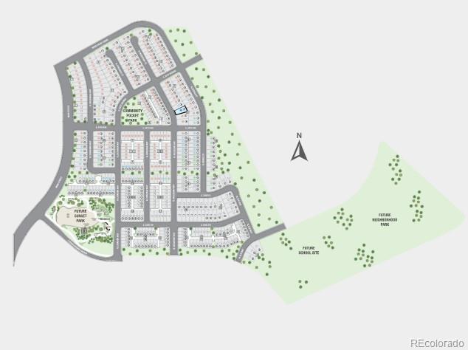Find us on...
Dashboard
- 2 Beds
- 2 Baths
- 1,573 Sqft
- .16 Acres
New Search X
3428 N Duquesne Way
MLS#3697221 REPRESENTATIVE PHOTOS ADDED. New Construction, Ready Now! Discover the ease of single-level living in the Rocky Mountain plan, part of the Landmark Collection at The Aurora Highlands. Step through a spacious foyer into the open-concept heart of the home, where a stylish kitchen with quartz countertops and a center island flows into the dining area and gathering room—perfect for hosting or relaxing. Enjoy fresh air and quiet moments on the outdoor patio. At the front of the home, you’ll find a secondary bedroom, full bath, and a convenient laundry room. The private primary suite is tucked at the back, featuring a generous walk-in closet and a spa-like en-suite for the ultimate retreat. Structural options added include: Outdoor patio and air conditioning.
Listing Office: RE/MAX Professionals 
Essential Information
- MLS® #3697221
- Price$448,990
- Bedrooms2
- Bathrooms2.00
- Full Baths2
- Square Footage1,573
- Acres0.16
- Year Built2025
- TypeResidential
- Sub-TypeSingle Family Residence
- StyleTraditional
- StatusPending
Community Information
- Address3428 N Duquesne Way
- SubdivisionAurora Highlands
- CityAurora
- CountyAdams
- StateCO
- Zip Code80019
Amenities
- AmenitiesPark, Pool, Trail(s)
- Parking Spaces2
- ParkingConcrete, Insulated Garage
- # of Garages2
Utilities
Cable Available, Electricity Connected, Natural Gas Connected
Interior
- HeatingElectric
- CoolingAir Conditioning-Room
- StoriesOne
Interior Features
High Ceilings, No Stairs, Quartz Counters, Walk-In Closet(s)
Appliances
Cooktop, Dishwasher, Disposal, Microwave, Oven, Sump Pump, Tankless Water Heater
Exterior
- Exterior FeaturesPrivate Yard, Rain Gutters
- RoofComposition
- FoundationSlab
Lot Description
Master Planned, Sprinklers In Front
School Information
- DistrictAdams-Arapahoe 28J
- ElementaryVista Peak
- MiddleVista Peak
- HighVista Peak
Additional Information
- Date ListedApril 11th, 2025
- ZoningRES
Listing Details
 RE/MAX Professionals
RE/MAX Professionals
Office Contact
RPALESE@CLASSICNHS.COM,303-799-9898
 Terms and Conditions: The content relating to real estate for sale in this Web site comes in part from the Internet Data eXchange ("IDX") program of METROLIST, INC., DBA RECOLORADO® Real estate listings held by brokers other than RE/MAX Professionals are marked with the IDX Logo. This information is being provided for the consumers personal, non-commercial use and may not be used for any other purpose. All information subject to change and should be independently verified.
Terms and Conditions: The content relating to real estate for sale in this Web site comes in part from the Internet Data eXchange ("IDX") program of METROLIST, INC., DBA RECOLORADO® Real estate listings held by brokers other than RE/MAX Professionals are marked with the IDX Logo. This information is being provided for the consumers personal, non-commercial use and may not be used for any other purpose. All information subject to change and should be independently verified.
Copyright 2025 METROLIST, INC., DBA RECOLORADO® -- All Rights Reserved 6455 S. Yosemite St., Suite 500 Greenwood Village, CO 80111 USA
Listing information last updated on May 1st, 2025 at 4:04pm MDT.

