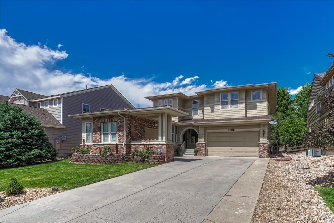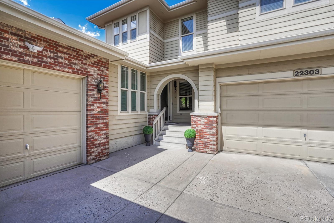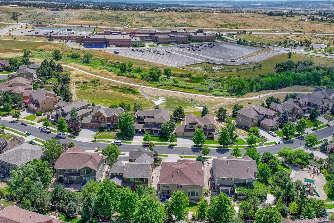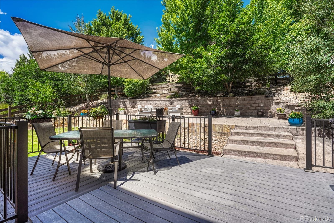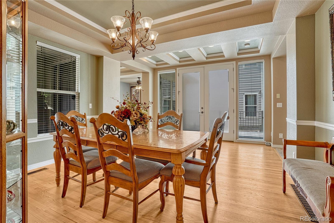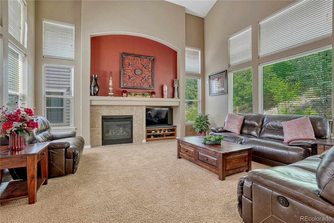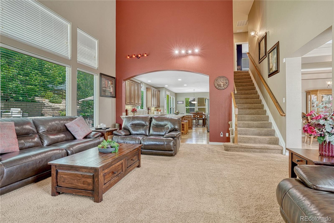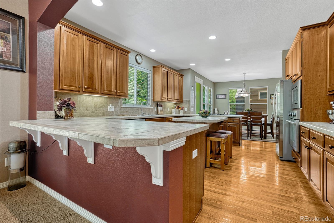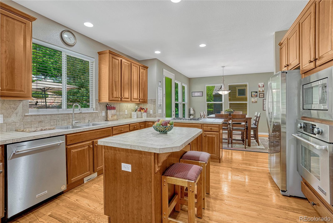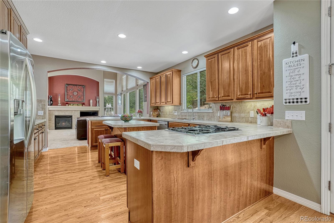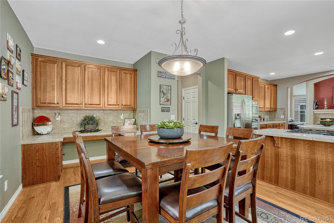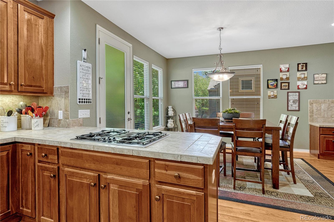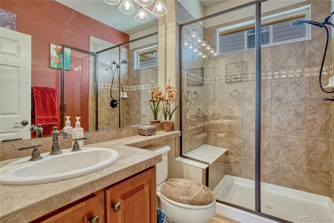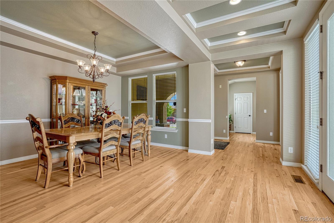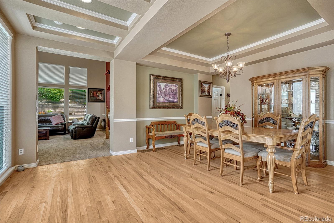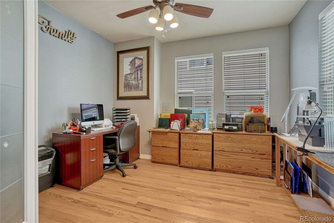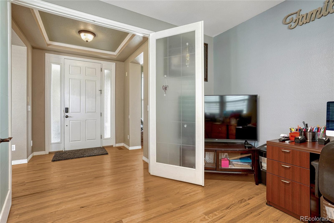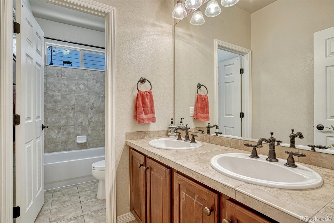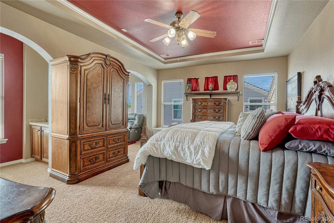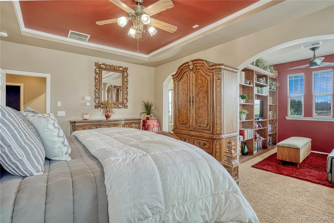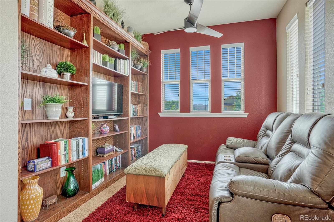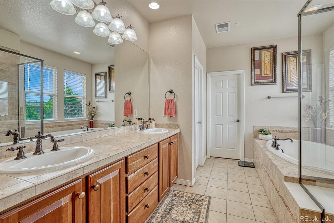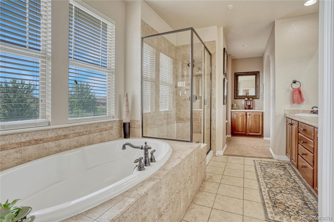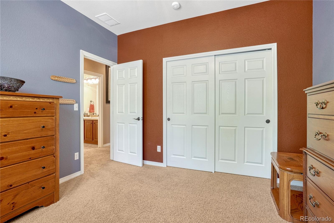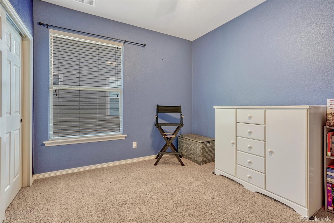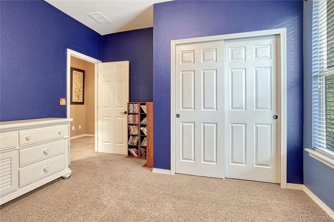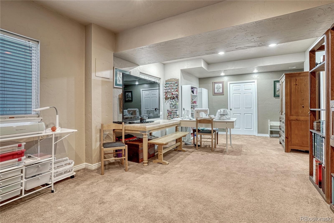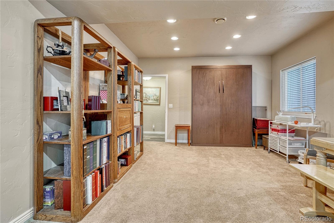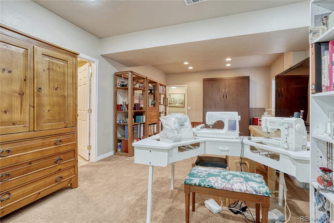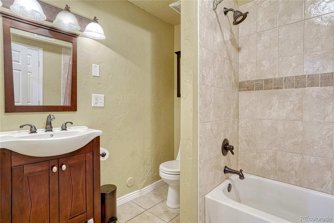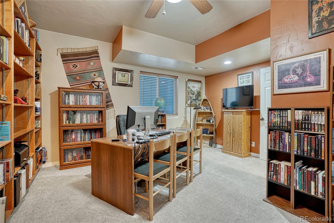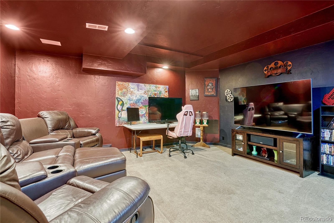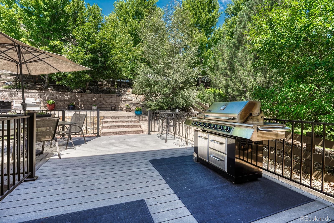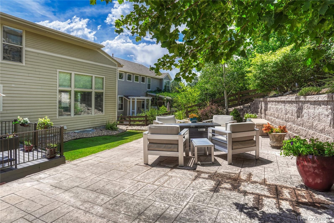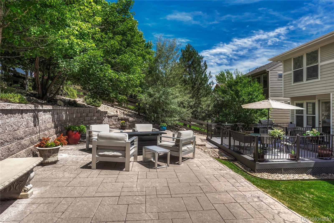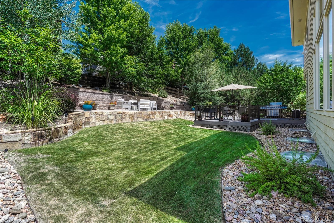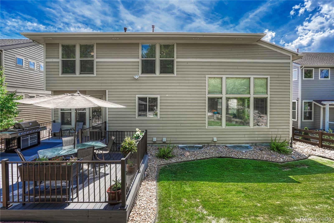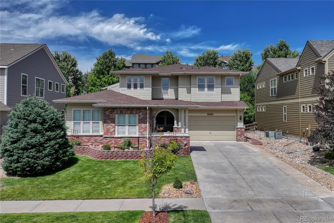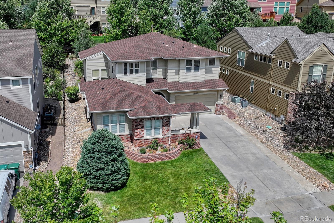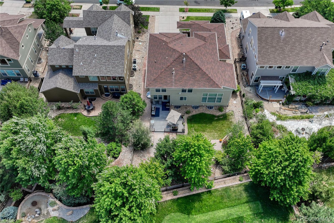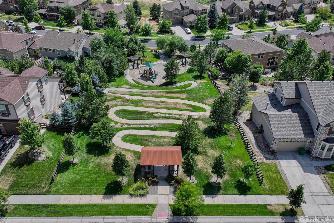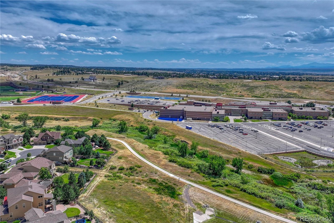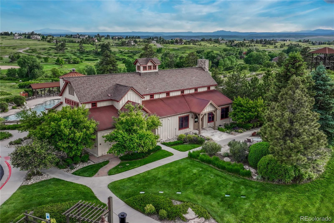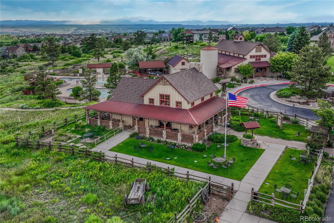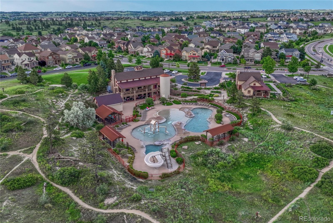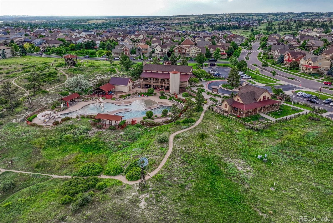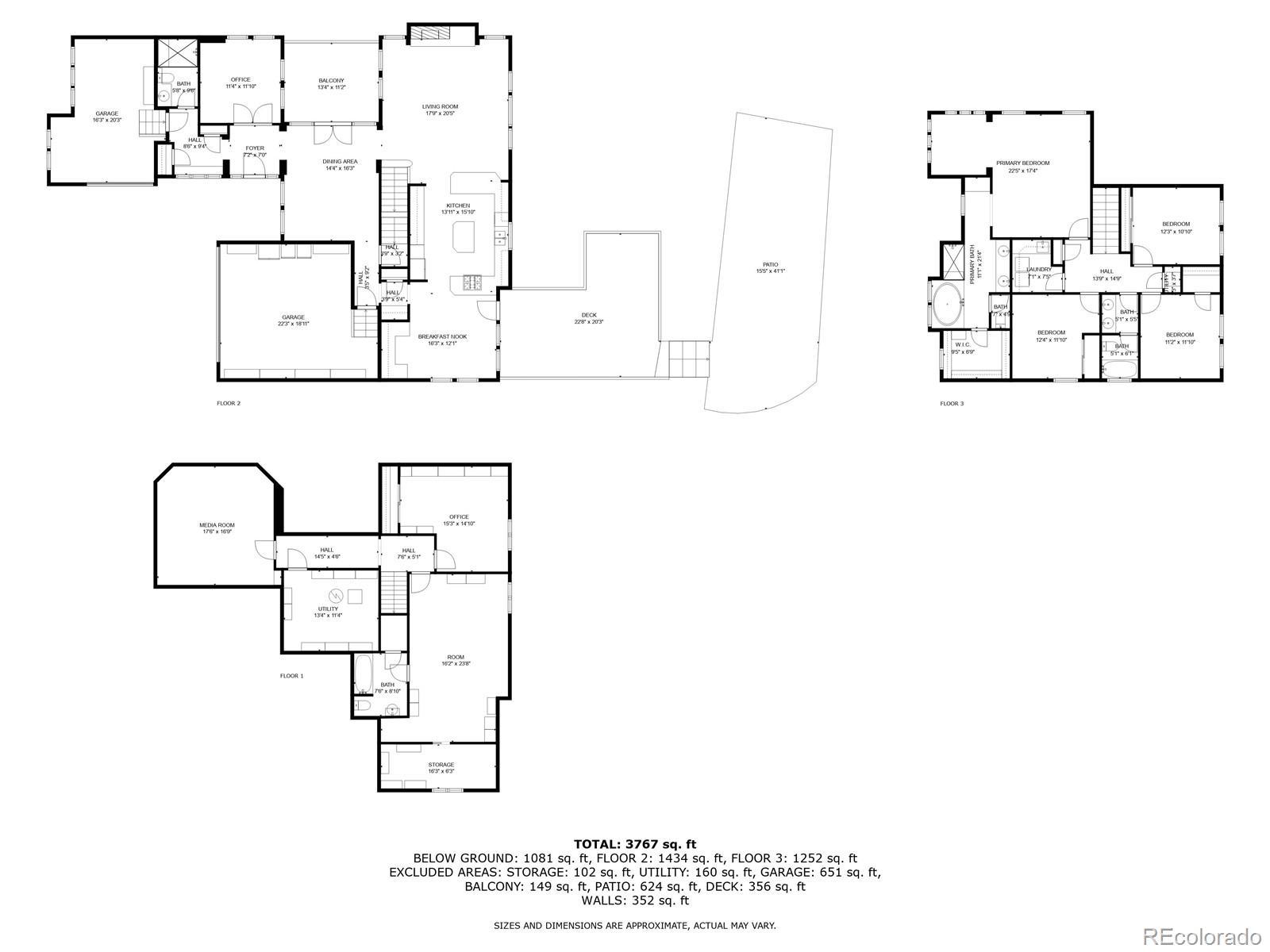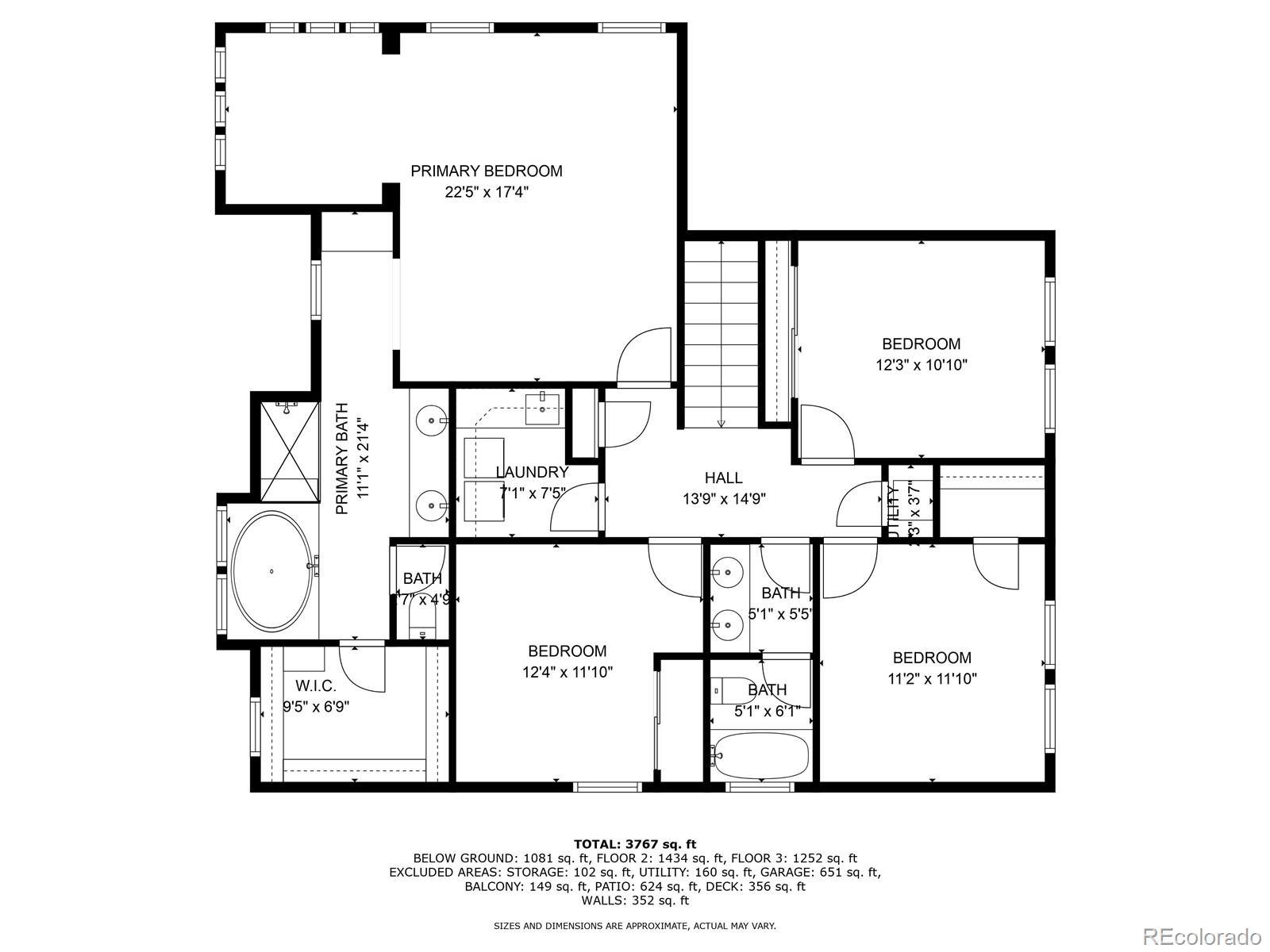Find us on...
Dashboard
- 5 Beds
- 4 Baths
- 4,311 Sqft
- .22 Acres
New Search X
22303 E Idyllwilde Drive
? Price Improvement + $10K Seller Concessions in Idyllwilde! ? Welcome home to this beautifully 5-bedroom, 4-bath residence in one of Parker’s most sought-after neighborhoods. Now offered at a new price plus $10,000 in seller concessions, this home delivers space, style, and unbeatable convenience. Step inside to soaring living-room ceilings, a private main-floor study, a full bath, and both a breakfast nook and formal dining room—perfect for everything from laid-back mornings to hosting in style. Upstairs features generously sized bedrooms, a peaceful primary suite, and the always-appreciated perk of an upstairs laundry. A dedicated media room, a 3-car garage, and abundant storage check all the “must-have” boxes. Outside, the large backyard is made for Colorado living—barbecues, patio dinners, and nights under the stars. All this just two houses from the park, moments from top-rated schools, and a short stroll to Fika Coffee, the community clubhouse, pool, and fitness center.
Listing Office: The Denver 100 LLC 
Essential Information
- MLS® #3698172
- Price$930,000
- Bedrooms5
- Bathrooms4.00
- Full Baths2
- Square Footage4,311
- Acres0.22
- Year Built2006
- TypeResidential
- Sub-TypeSingle Family Residence
- StatusActive
Community Information
- Address22303 E Idyllwilde Drive
- SubdivisionIdyllwilde/Reata North
- CityParker
- CountyDouglas
- StateCO
- Zip Code80138
Amenities
- Parking Spaces3
- ParkingConcrete
- # of Garages3
Utilities
Cable Available, Electricity Connected, Natural Gas Connected
Interior
- CoolingCentral Air
- FireplaceYes
- FireplacesFamily Room, Gas Log
- StoriesTwo
Interior Features
Butcher Counters, Central Vacuum, Five Piece Bath, Kitchen Island, Open Floorplan, Walk-In Closet(s)
Appliances
Convection Oven, Cooktop, Dishwasher, Disposal, Dryer, Gas Water Heater, Microwave, Oven, Refrigerator, Sump Pump, Washer
Heating
Electric, Forced Air, Hot Water, Natural Gas
Exterior
- Exterior FeaturesBarbecue, Garden
- RoofShingle
- FoundationSlab
Lot Description
Landscaped, Sprinklers In Front, Sprinklers In Rear
School Information
- DistrictDouglas RE-1
- ElementaryPioneer
- MiddleCimarron
- HighLegend
Additional Information
- Date ListedAugust 13th, 2025
Listing Details
 The Denver 100 LLC
The Denver 100 LLC
 Terms and Conditions: The content relating to real estate for sale in this Web site comes in part from the Internet Data eXchange ("IDX") program of METROLIST, INC., DBA RECOLORADO® Real estate listings held by brokers other than RE/MAX Professionals are marked with the IDX Logo. This information is being provided for the consumers personal, non-commercial use and may not be used for any other purpose. All information subject to change and should be independently verified.
Terms and Conditions: The content relating to real estate for sale in this Web site comes in part from the Internet Data eXchange ("IDX") program of METROLIST, INC., DBA RECOLORADO® Real estate listings held by brokers other than RE/MAX Professionals are marked with the IDX Logo. This information is being provided for the consumers personal, non-commercial use and may not be used for any other purpose. All information subject to change and should be independently verified.
Copyright 2026 METROLIST, INC., DBA RECOLORADO® -- All Rights Reserved 6455 S. Yosemite St., Suite 500 Greenwood Village, CO 80111 USA
Listing information last updated on January 2nd, 2026 at 9:03am MST.

