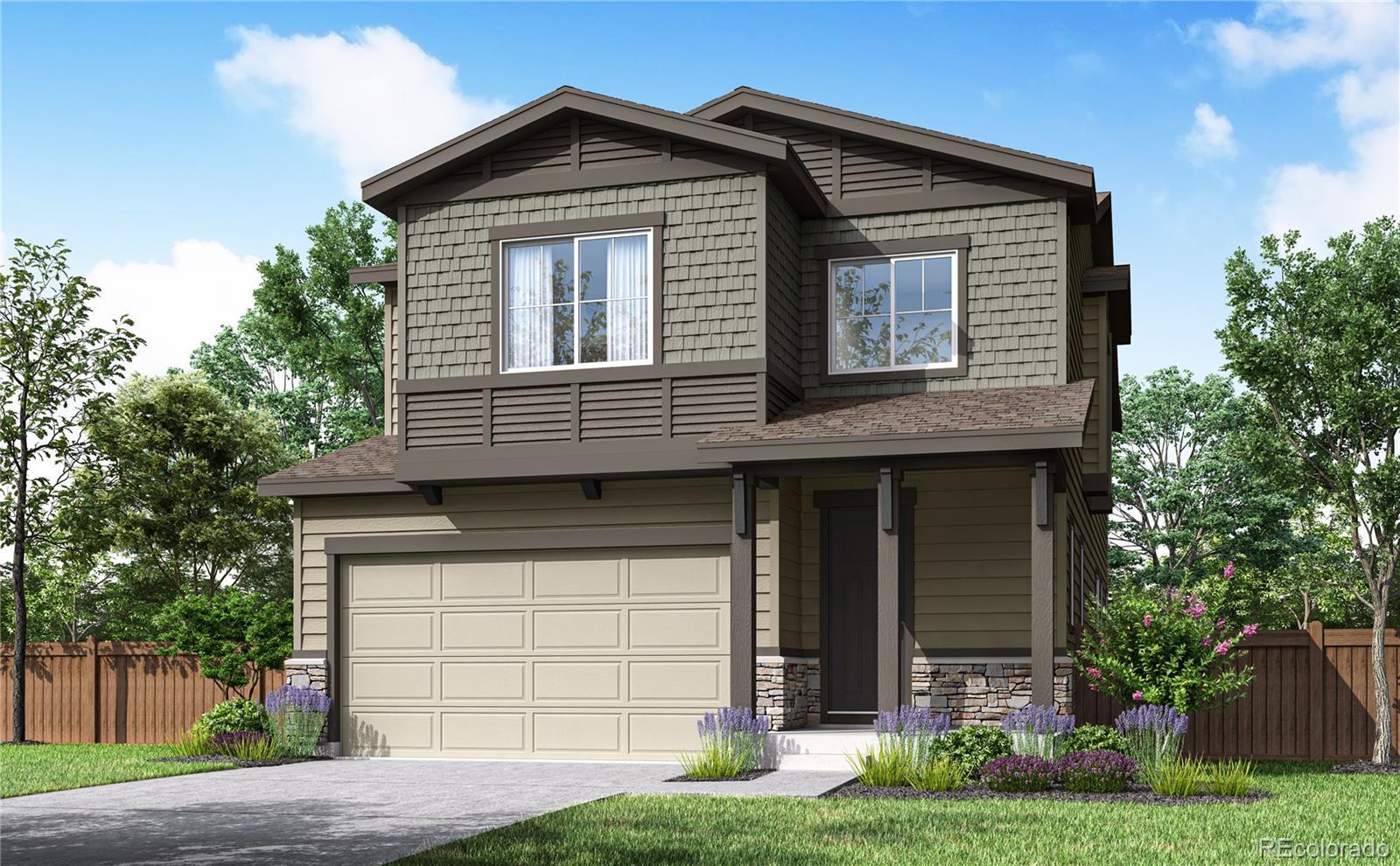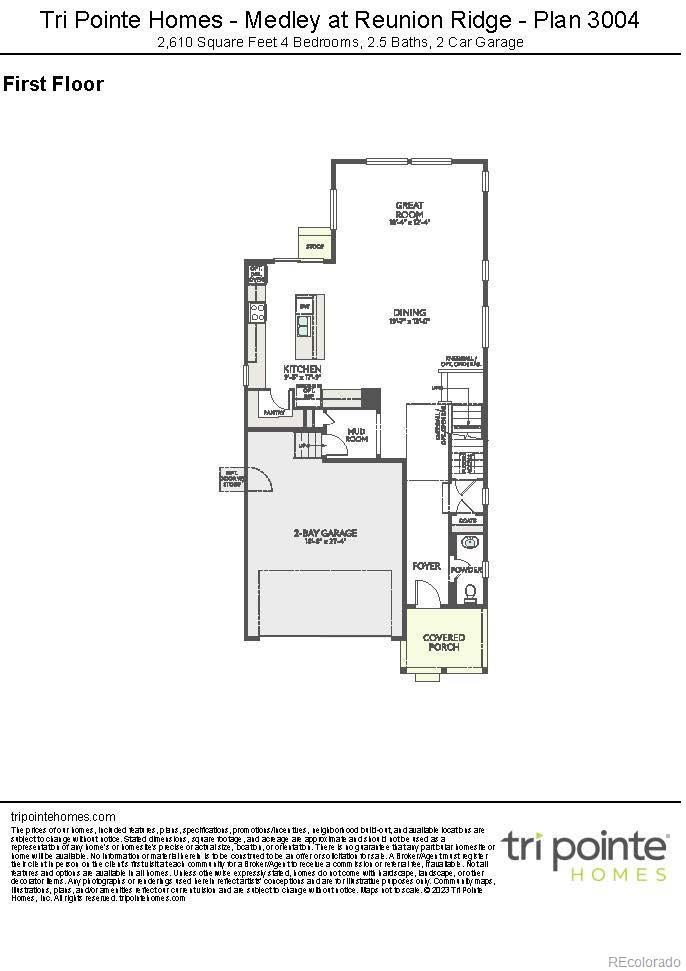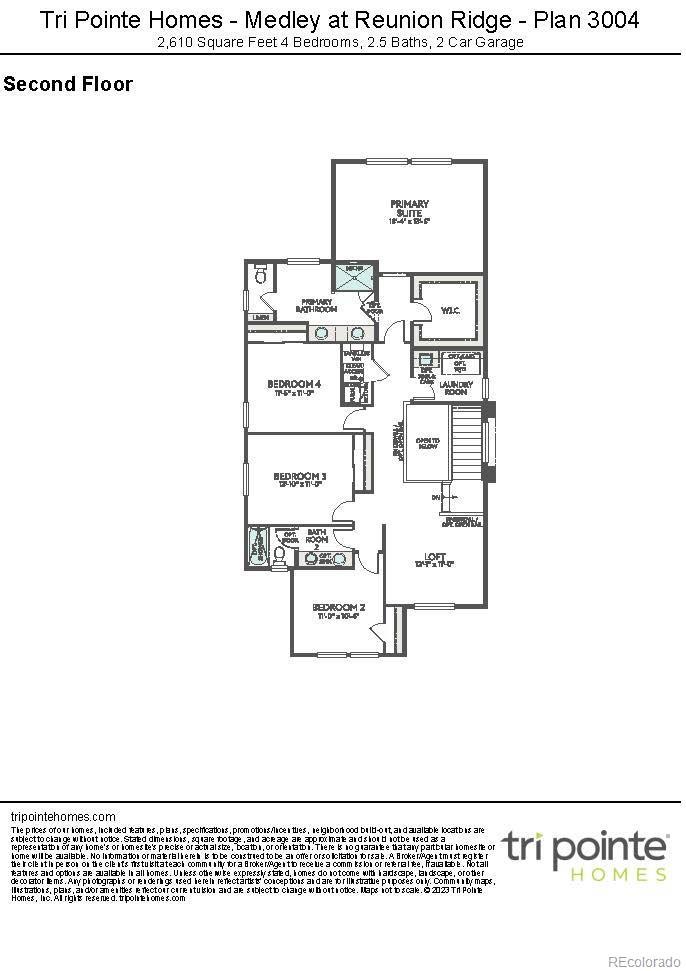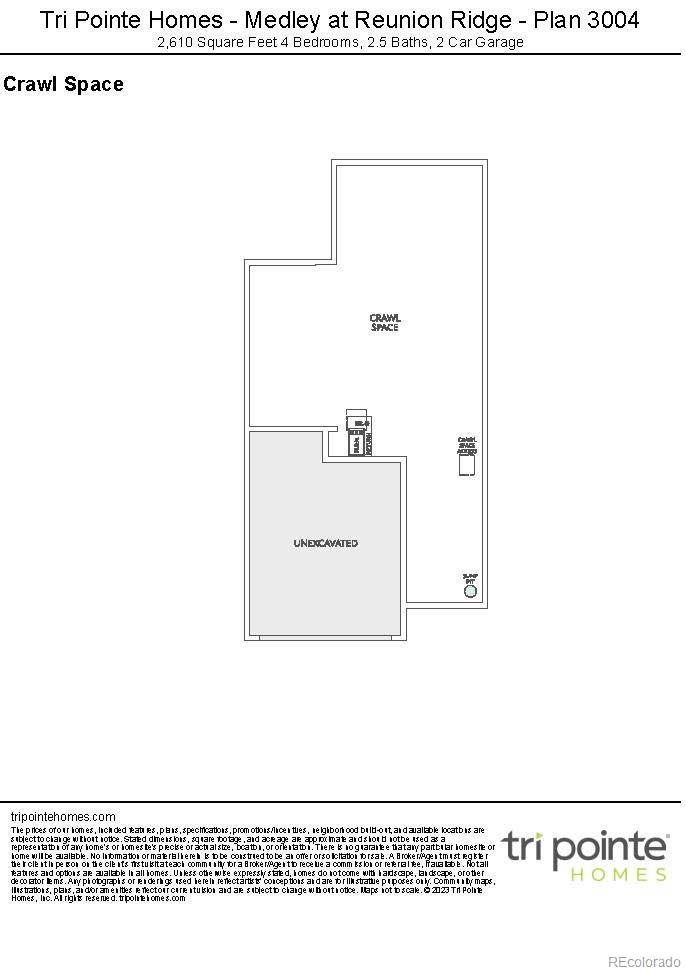Find us on...
Dashboard
- 4 Beds
- 3 Baths
- 2,610 Sqft
- .13 Acres
New Search X
13542 E 100th Avenue
Welcome home to warmth and comfort! 13542 E 100th Avenue is a Plan 3004 home that offers the perfect blend of style and functionality for you. Imagine spending evenings in the cozy living room brimming with natural light. The gourmet kitchen is equally as pleasing, featuring off-white quartz counters, warm brown cabinetry, and stainless-steel appliances. The beauty extends beyond this home's walls with a spacious patio perfect for breathing in fresh air. The second floor opens to an airy loft that leads to the elegant primary suite. Designed as a serene retreat, the primary bedroom features an en-suite bath and spacious walk-in closet, blending comfort and convenience in perfect harmony. With plenty of room to grow, this home is the perfect backdrop to your life. This home is currently under construction and is expected to be completed in approximately 120 days. To ensure visitor safety, a Tri Pointe team member must accompany you and your client on your tour of the property. Please contact our New Home Specialist team at 303.409.6259 to schedule your visit.
Listing Office: RE/MAX Professionals 
Essential Information
- MLS® #3720912
- Price$574,900
- Bedrooms4
- Bathrooms3.00
- Full Baths1
- Half Baths1
- Square Footage2,610
- Acres0.13
- Year Built2024
- TypeResidential
- Sub-TypeSingle Family Residence
- StatusPending
Community Information
- Address13542 E 100th Avenue
- SubdivisionReunion Ridge
- CityCommerce City
- CountyAdams
- StateCO
- Zip Code80022
Amenities
- Parking Spaces2
- # of Garages2
Amenities
Clubhouse, Fitness Center, Park, Pool, Trail(s)
Utilities
Electricity Connected, Internet Access (Wired), Natural Gas Connected
Interior
- HeatingForced Air, Natural Gas
- CoolingCentral Air
- StoriesTwo
Interior Features
Entrance Foyer, High Ceilings, High Speed Internet, Jack & Jill Bathroom, Kitchen Island, Open Floorplan, Pantry, Primary Suite, Quartz Counters, Smart Thermostat, Solid Surface Counters, Walk-In Closet(s), Wired for Data
Appliances
Cooktop, Dishwasher, Microwave, Oven, Range, Range Hood, Refrigerator, Sump Pump
Exterior
- WindowsDouble Pane Windows
- RoofComposition
- FoundationConcrete Perimeter
Exterior Features
Private Yard, Smart Irrigation
Lot Description
Master Planned, Sprinklers In Front
School Information
- DistrictSchool District 27-J
- ElementaryReunion
- MiddleOtho Stuart
- HighPrairie View
Additional Information
- Date ListedApril 25th, 2025
- ZoningRES
Listing Details
 RE/MAX Professionals
RE/MAX Professionals
 Terms and Conditions: The content relating to real estate for sale in this Web site comes in part from the Internet Data eXchange ("IDX") program of METROLIST, INC., DBA RECOLORADO® Real estate listings held by brokers other than RE/MAX Professionals are marked with the IDX Logo. This information is being provided for the consumers personal, non-commercial use and may not be used for any other purpose. All information subject to change and should be independently verified.
Terms and Conditions: The content relating to real estate for sale in this Web site comes in part from the Internet Data eXchange ("IDX") program of METROLIST, INC., DBA RECOLORADO® Real estate listings held by brokers other than RE/MAX Professionals are marked with the IDX Logo. This information is being provided for the consumers personal, non-commercial use and may not be used for any other purpose. All information subject to change and should be independently verified.
Copyright 2026 METROLIST, INC., DBA RECOLORADO® -- All Rights Reserved 6455 S. Yosemite St., Suite 500 Greenwood Village, CO 80111 USA
Listing information last updated on February 19th, 2026 at 11:03pm MST.





