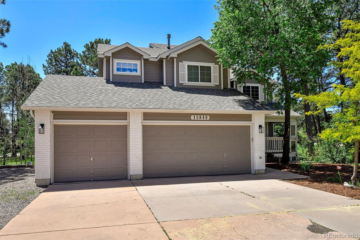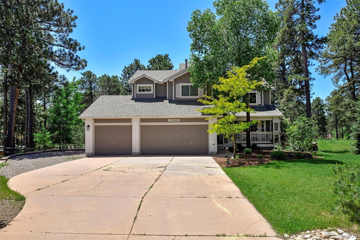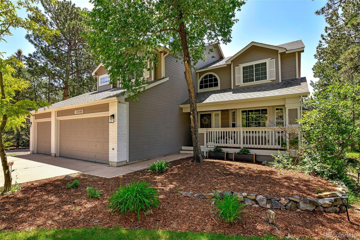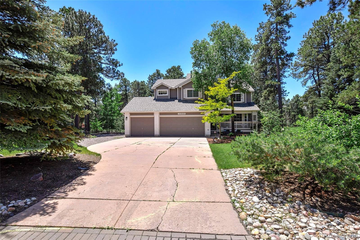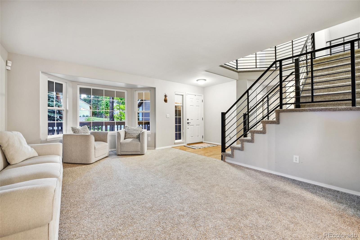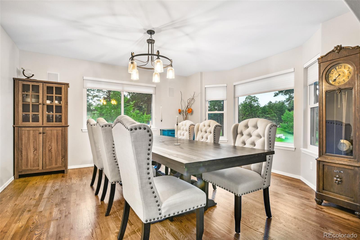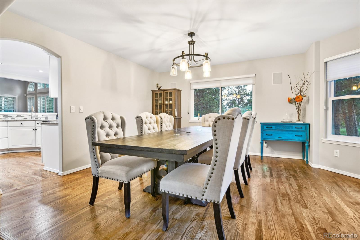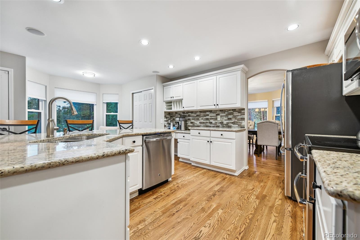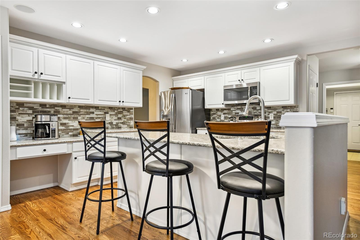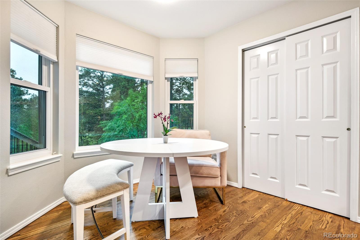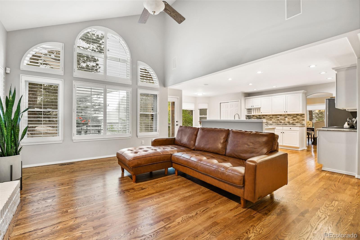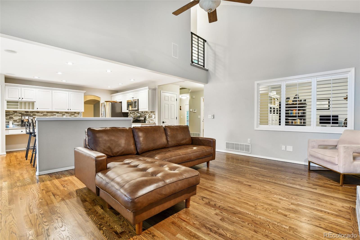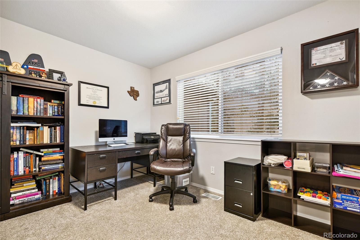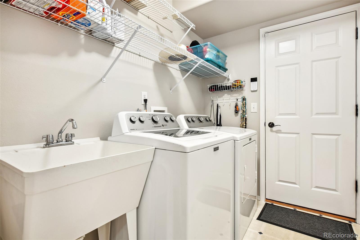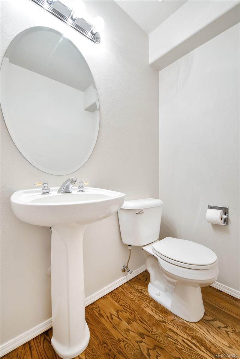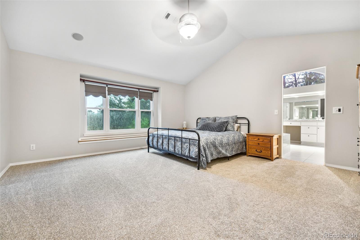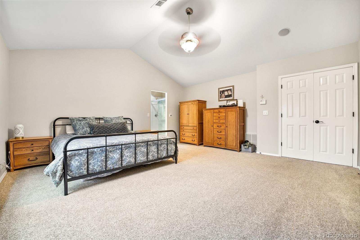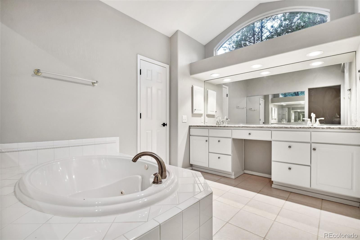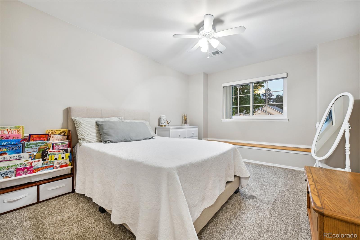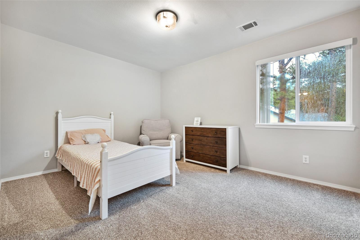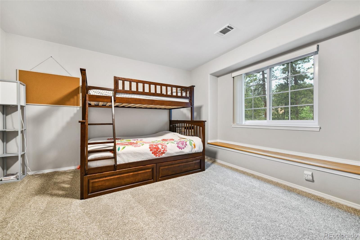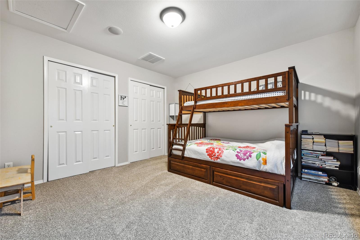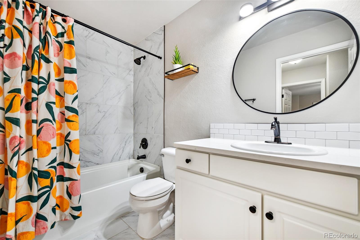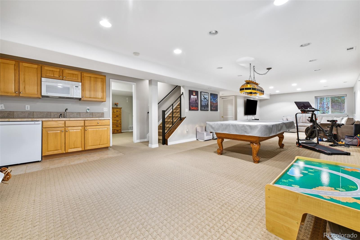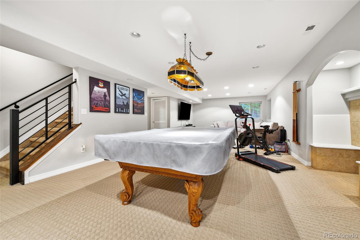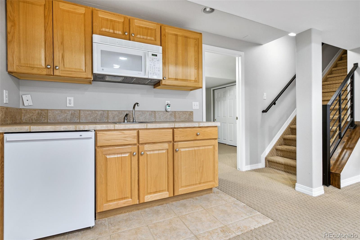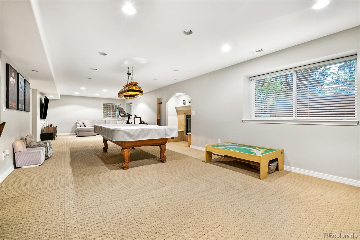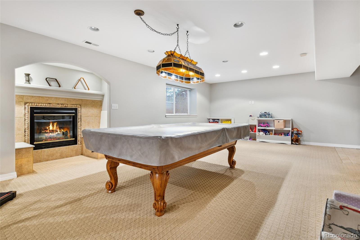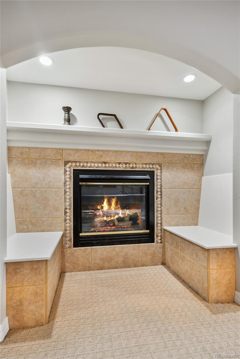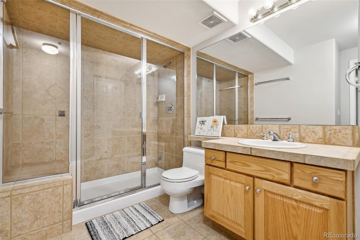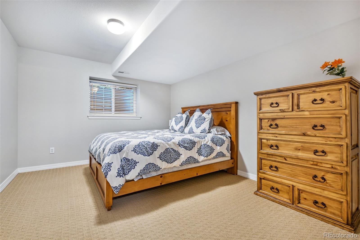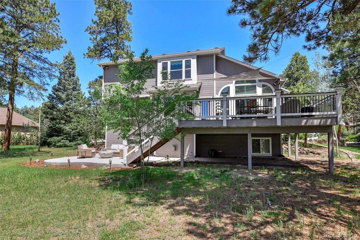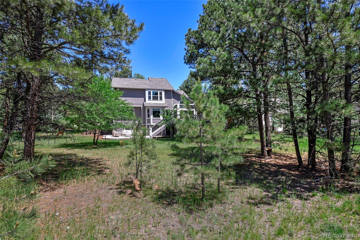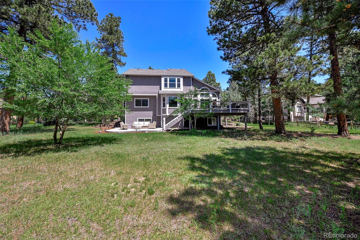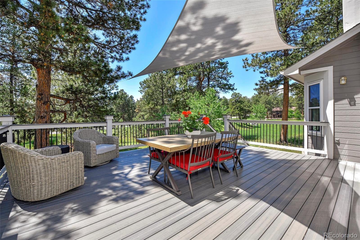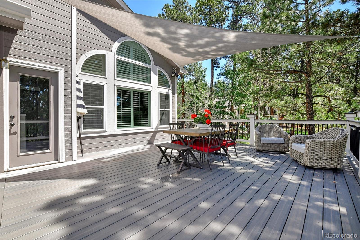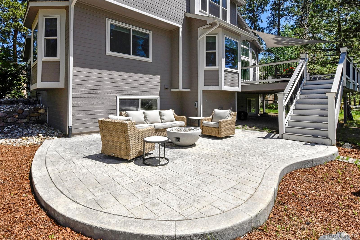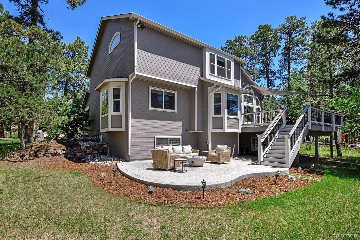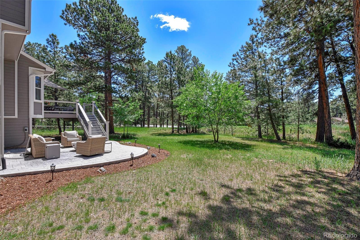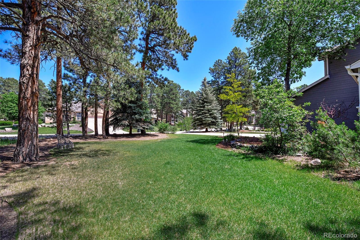Find us on...
Dashboard
- 5 Beds
- 4 Baths
- 3,883 Sqft
- .46 Acres
New Search X
15848 Woodmeadow Court
Located in the serene and desirable Fox Run Park area of Colorado Springs, this stunning two-story home offers the perfect blend of privacy, space, and thoughtful updates. Nestled on nearly half an acre surrounded by mature trees and natural landscaping, the property provides a tranquil, park-like setting while still being conveniently close to amenities and top-rated schools. With over 4,000 square feet of comfortable living space, this five-bedroom, four-bathroom home is ideal for both everyday living and entertaining. The main level features a formal dining room, formal living room, a dedicated office, a cozy family room with a fireplace, and brand-new carpet throughout. The newly stained hardwood floors add warmth and elegance, while fresh interior paint brightens every room. The kitchen opens to the main living spaces, making hosting effortless and inclusive. A brand-new iron rod staircase railing adds a stylish architectural statement, leading to four spacious bedrooms upstairs, including a generous primary suite. Upstairs, the second-floor bathroom has been tastefully updated, and the new carpet continues throughout for a fresh, cohesive feel. Downstairs, the fully finished basement offers excellent flexibility with a large family room, a fifth bedroom with a walk-in layout, and a full bathroom, perfect for guests or a private retreat. Step outside and take in Colorado’s beauty from the oversized 21 x 18 composite deck, ideal for entertaining, relaxing, or enjoying peaceful evenings under the stars. The private backyard offers room to garden, play, or simply unwind in nature. Additional highlights include a three-car garage, two fireplaces, a brand-new hot water heater, and a VA assumable loan—an exceptional opportunity to save significantly in today’s interest rate climate. Located just minutes from the trails and scenic vistas of Fox Run Park, and a short drive to shopping, dining, and I-25 access, this home truly offers the best of Colorado living.
Listing Office: HomeSmart 
Essential Information
- MLS® #3722123
- Price$798,000
- Bedrooms5
- Bathrooms4.00
- Full Baths2
- Half Baths1
- Square Footage3,883
- Acres0.46
- Year Built1999
- TypeResidential
- Sub-TypeSingle Family Residence
- StatusPending
Community Information
- Address15848 Woodmeadow Court
- SubdivisionThe Ridge at Fox Run
- CityColorado Springs
- CountyEl Paso
- StateCO
- Zip Code80921
Amenities
- Parking Spaces3
- # of Garages3
- ViewMeadow
Utilities
Cable Available, Electricity Available, Natural Gas Available
Interior
- HeatingForced Air, Natural Gas
- CoolingCentral Air
- FireplaceYes
- # of Fireplaces2
- FireplacesBasement, Living Room
- StoriesTwo
Interior Features
Breakfast Bar, Ceiling Fan(s), Eat-in Kitchen, Five Piece Bath, Granite Counters, High Ceilings, Kitchen Island, Open Floorplan, Pantry, Smoke Free, Vaulted Ceiling(s), Walk-In Closet(s), Wet Bar
Appliances
Dishwasher, Disposal, Dryer, Microwave, Oven, Range, Refrigerator, Self Cleaning Oven, Washer
Exterior
- Exterior FeaturesPrivate Yard
- RoofComposition
Lot Description
Borders Public Land, Cul-De-Sac, Level, Master Planned, Open Space, Sprinklers In Front
Windows
Bay Window(s), Double Pane Windows, Window Coverings
School Information
- DistrictLewis-Palmer 38
- ElementaryBear Creek
- MiddleLewis-Palmer
- HighLewis-Palmer
Additional Information
- Date ListedAugust 2nd, 2025
- ZoningPUD
Listing Details
 HomeSmart
HomeSmart
 Terms and Conditions: The content relating to real estate for sale in this Web site comes in part from the Internet Data eXchange ("IDX") program of METROLIST, INC., DBA RECOLORADO® Real estate listings held by brokers other than RE/MAX Professionals are marked with the IDX Logo. This information is being provided for the consumers personal, non-commercial use and may not be used for any other purpose. All information subject to change and should be independently verified.
Terms and Conditions: The content relating to real estate for sale in this Web site comes in part from the Internet Data eXchange ("IDX") program of METROLIST, INC., DBA RECOLORADO® Real estate listings held by brokers other than RE/MAX Professionals are marked with the IDX Logo. This information is being provided for the consumers personal, non-commercial use and may not be used for any other purpose. All information subject to change and should be independently verified.
Copyright 2025 METROLIST, INC., DBA RECOLORADO® -- All Rights Reserved 6455 S. Yosemite St., Suite 500 Greenwood Village, CO 80111 USA
Listing information last updated on December 18th, 2025 at 5:04pm MST.

