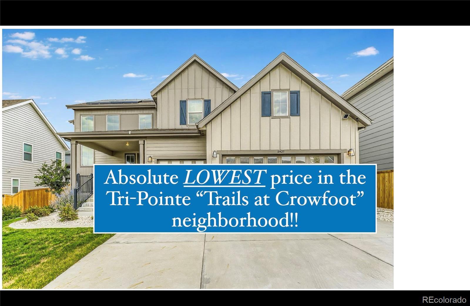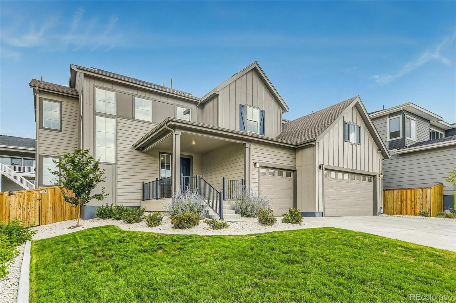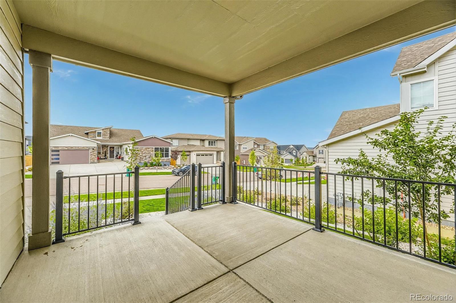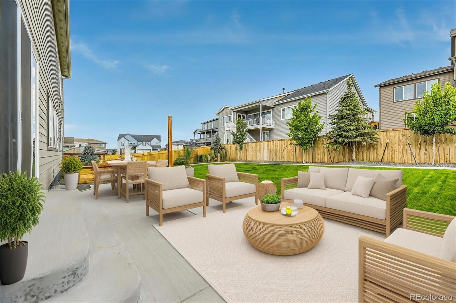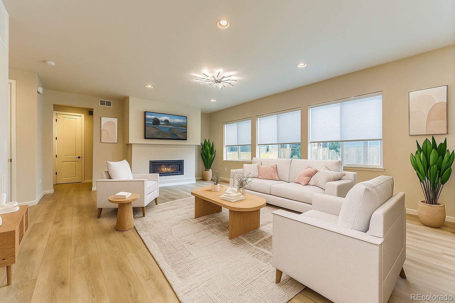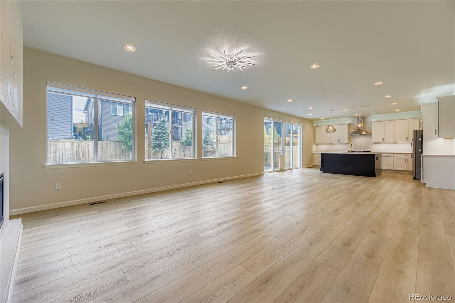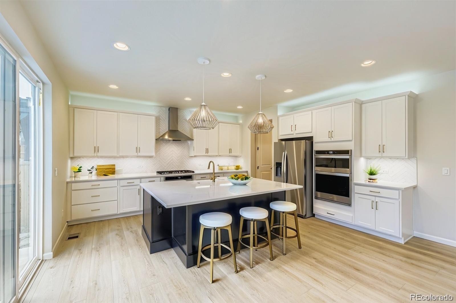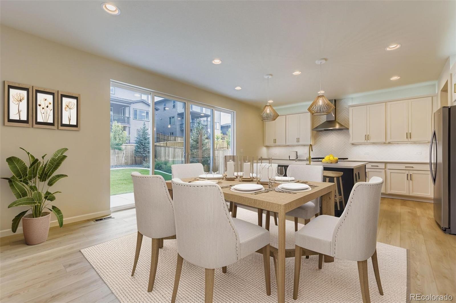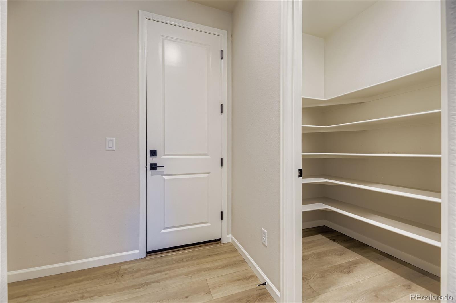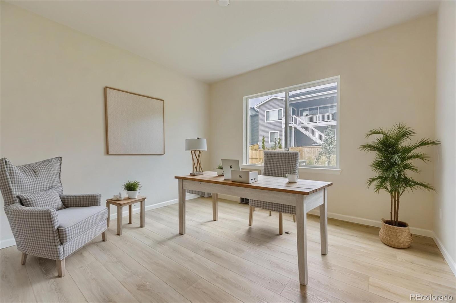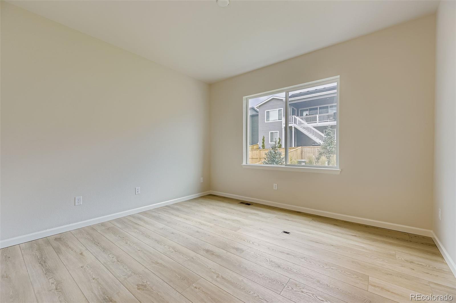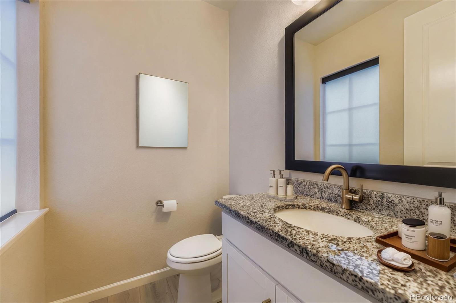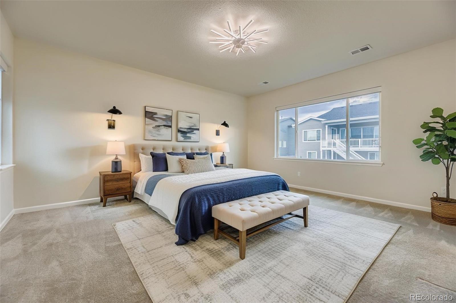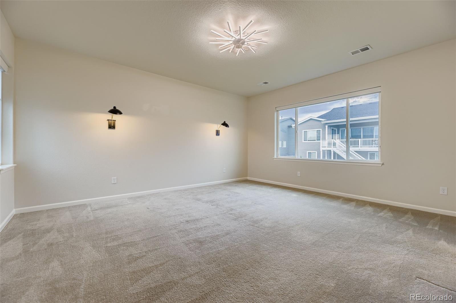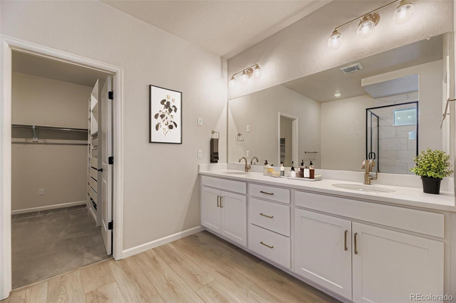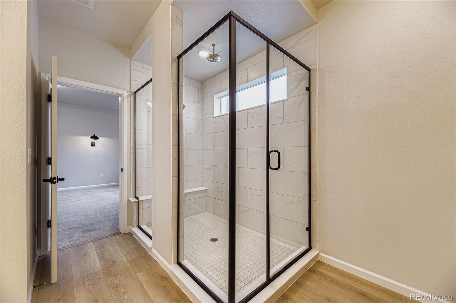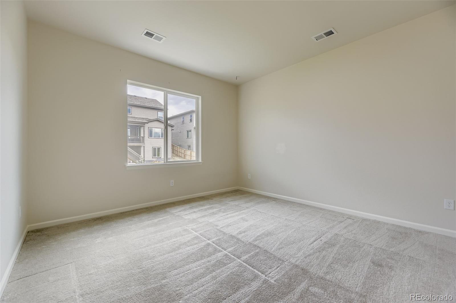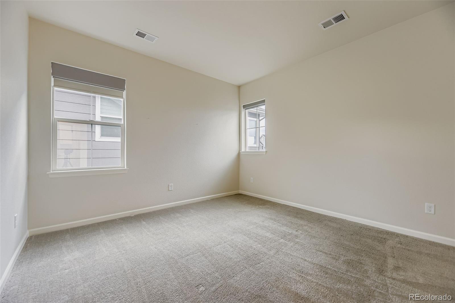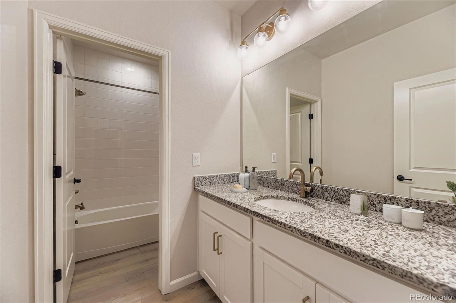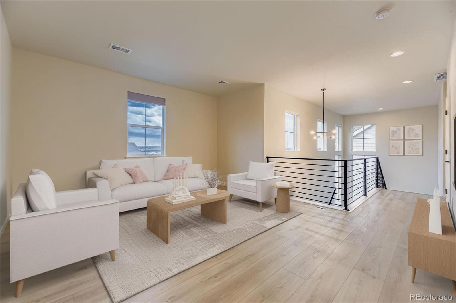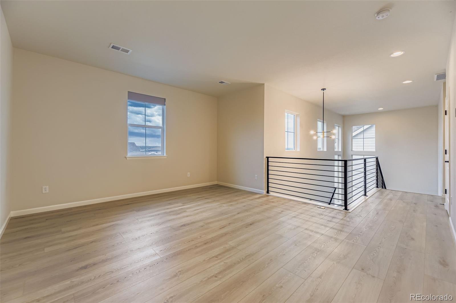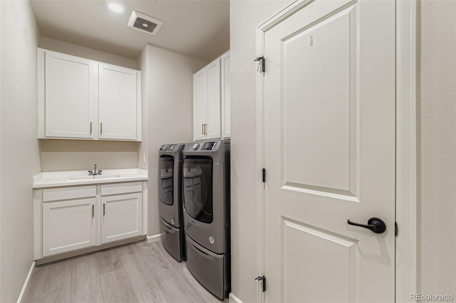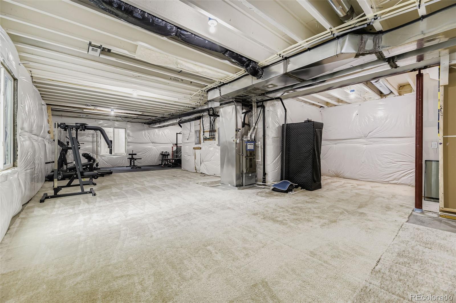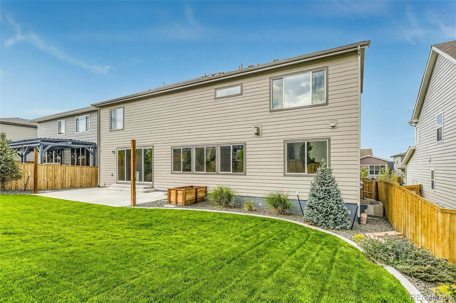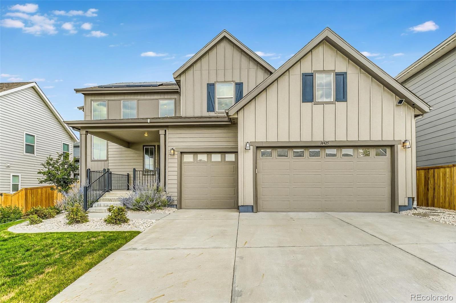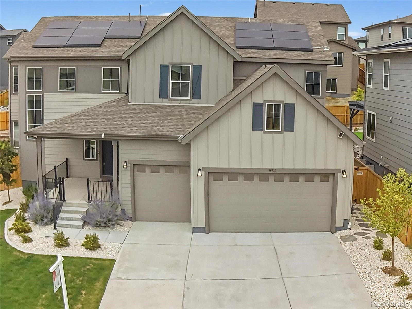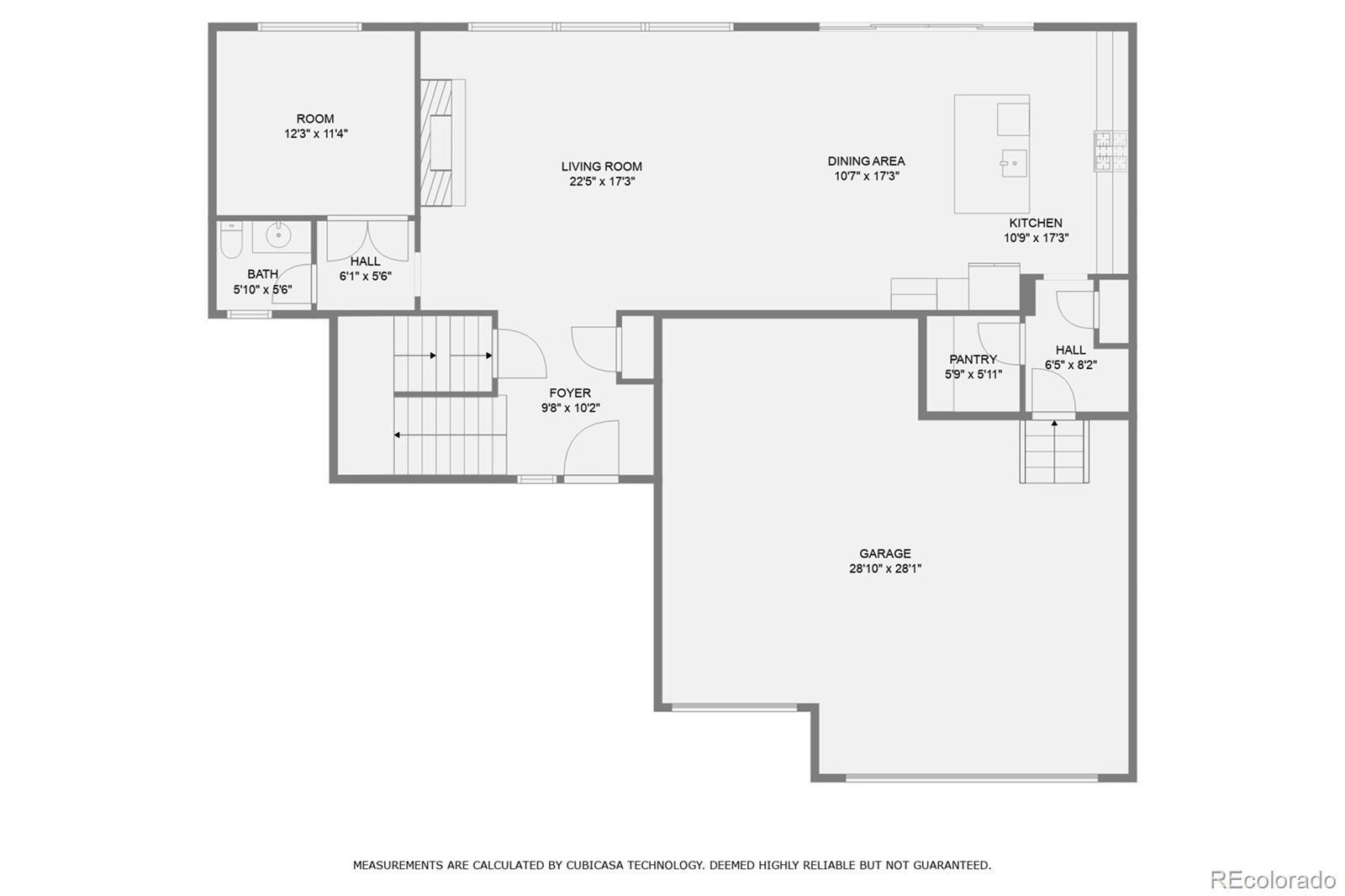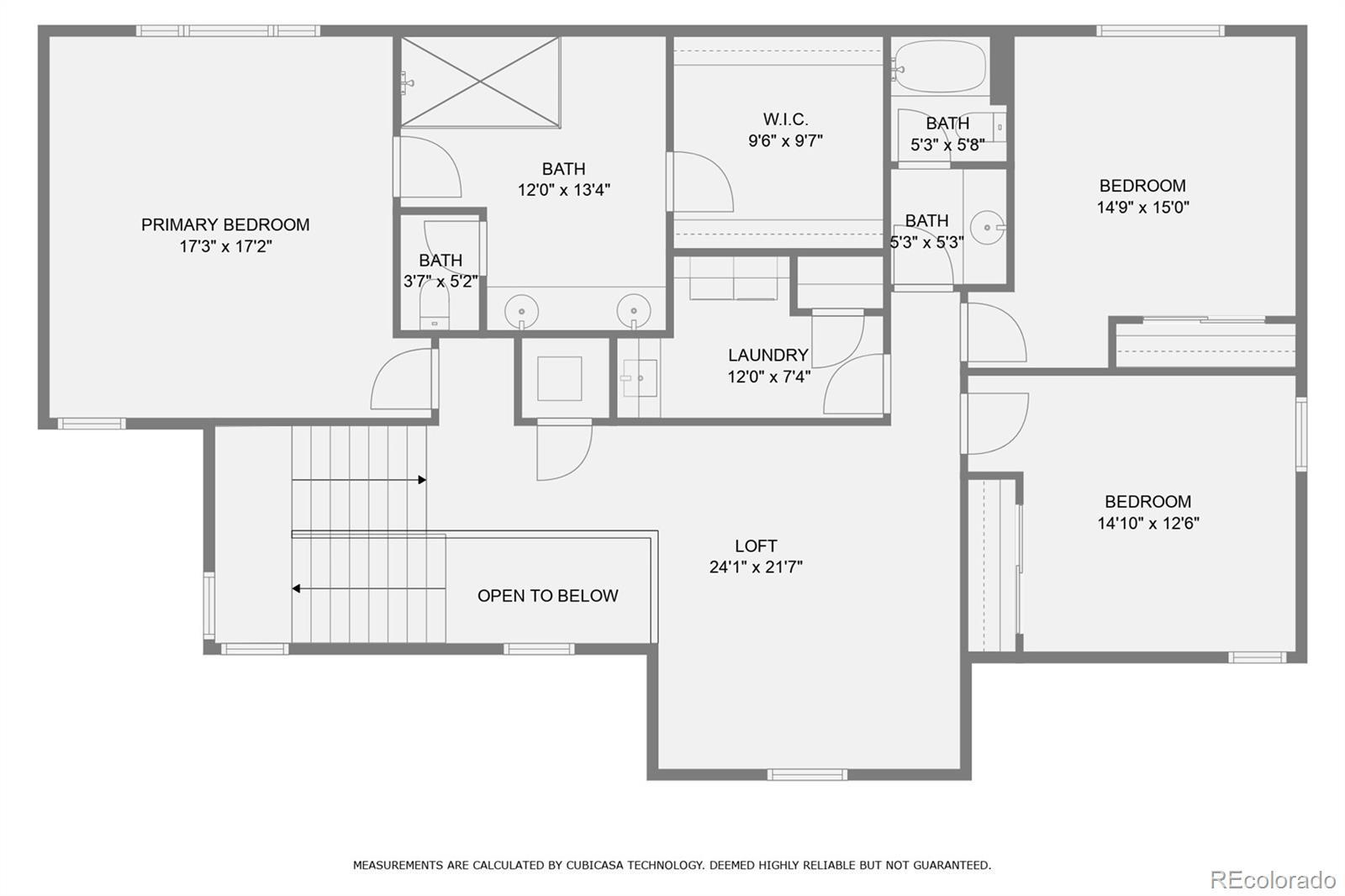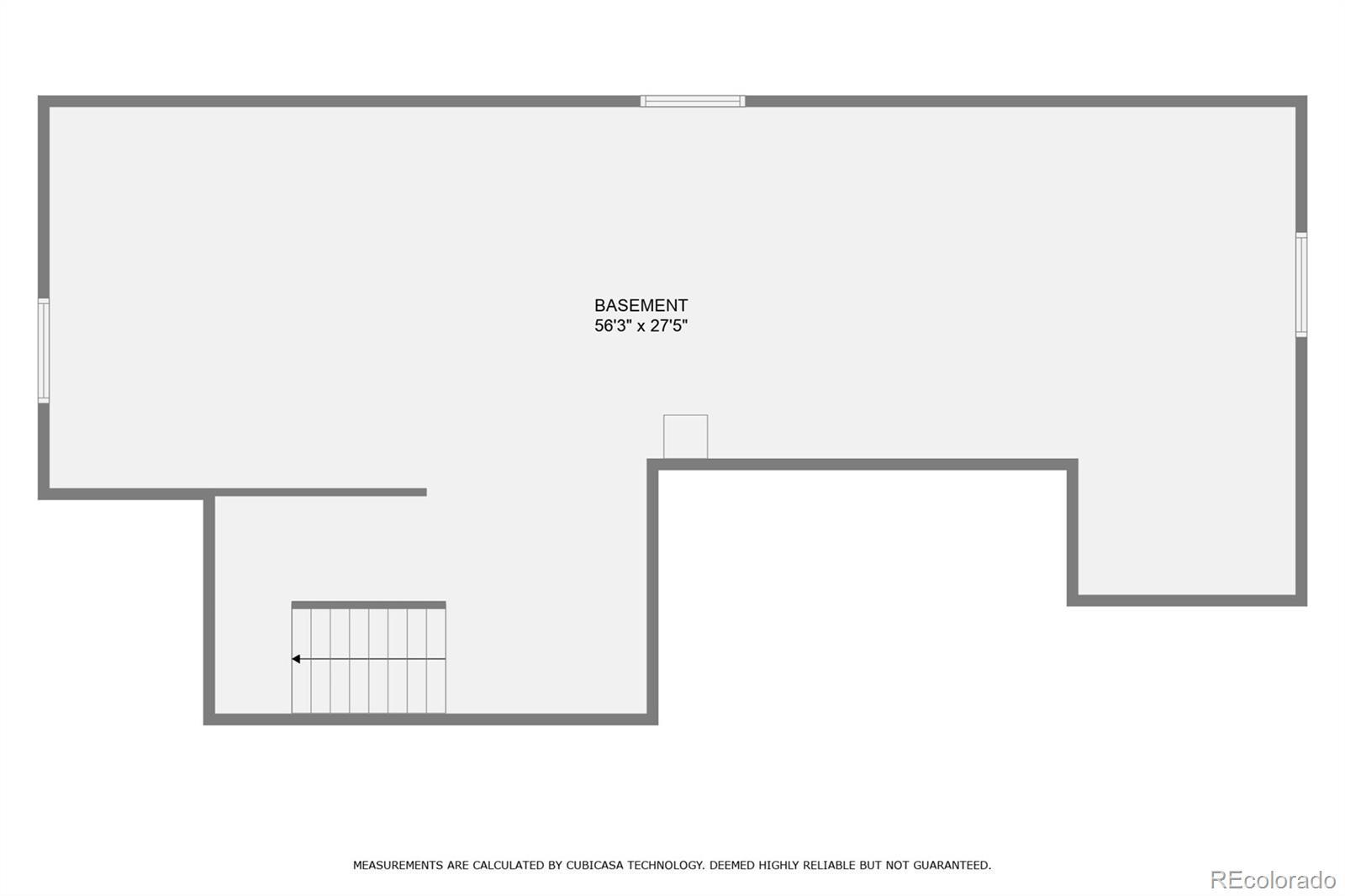Find us on...
Dashboard
- 4 Beds
- 3 Baths
- 2,909 Sqft
- .19 Acres
New Search X
14425 Hop Clover Street
WHY BUY NEW? ...when this Tri Pointe home still has that new-home smell complete with landscaped Front and Back Yard, Window Coverings, Washer & Dryer and Solar. This stunning 3-bedroom (with the potential for a 4th & 5th bedroom in the UNFINISHED basement), 3-bath residence offers the perfect blend of functionality, comfort, and modern design. Step inside to find 9-foot ceilings and an open floor plan that creates an airy, inviting atmosphere. The gourmet kitchen is a chef’s dream, complete with dual ovens, a gas range, microwave, walk-in pantry, soft-close cabinets and drawers, and sleek stainless steel appliances—all set to inspire your next culinary adventure. Upstairs, the spacious master suite features a large walk-in closet with built-ins, and a luxurious en suite bath. You’ll also love the convenient upstairs laundry (with washer & dryer included) and the generously sized loft area—perfect for a second living space, playroom, or home gym. A dedicated main floor office and powder room offer both privacy and practicality. The home also features a 3-car garage, solar panels, and a large unfinished basement—ideal for storage or future expansion. Step outside to enjoy a beautifully maintained backyard with patio, perfect for relaxing or entertaining guests. With tons of storage throughout, high-end finishes, and thoughtful upgrades, this home truly has it all. Don't miss your chance to live in luxury and comfort—schedule your showing today! NOTE: Some pictures are Virtually Staged
Listing Office: HomeSmart 
Essential Information
- MLS® #3723080
- Price$799,999
- Bedrooms4
- Bathrooms3.00
- Full Baths2
- Half Baths1
- Square Footage2,909
- Acres0.19
- Year Built2022
- TypeResidential
- Sub-TypeSingle Family Residence
- StyleContemporary
- StatusActive
Community Information
- Address14425 Hop Clover Street
- SubdivisionTrails at Crowfoot
- CityParker
- CountyDouglas
- StateCO
- Zip Code80134
Amenities
- Parking Spaces3
- ParkingDry Walled
- # of Garages3
Amenities
Playground, Pool, Tennis Court(s), Trail(s)
Utilities
Electricity Connected, Natural Gas Connected
Interior
- HeatingForced Air, Natural Gas, Solar
- CoolingCentral Air
- FireplaceYes
- # of Fireplaces1
- FireplacesFamily Room, Gas, Gas Log
- StoriesTwo
Interior Features
Ceiling Fan(s), Five Piece Bath, Granite Counters, High Ceilings, Kitchen Island, Open Floorplan, Pantry, Primary Suite, Radon Mitigation System, Smart Thermostat, Smoke Free, Walk-In Closet(s)
Appliances
Dishwasher, Disposal, Double Oven, Dryer, Gas Water Heater, Microwave, Range, Range Hood, Refrigerator, Washer
Exterior
- RoofComposition
Exterior Features
Private Yard, Rain Gutters, Smart Irrigation
Lot Description
Landscaped, Sprinklers In Front, Sprinklers In Rear
Windows
Double Pane Windows, Window Coverings
School Information
- DistrictDouglas RE-1
- ElementaryNortheast
- MiddleSagewood
- HighPonderosa
Additional Information
- Date ListedJuly 24th, 2025
Listing Details
 HomeSmart
HomeSmart
 Terms and Conditions: The content relating to real estate for sale in this Web site comes in part from the Internet Data eXchange ("IDX") program of METROLIST, INC., DBA RECOLORADO® Real estate listings held by brokers other than RE/MAX Professionals are marked with the IDX Logo. This information is being provided for the consumers personal, non-commercial use and may not be used for any other purpose. All information subject to change and should be independently verified.
Terms and Conditions: The content relating to real estate for sale in this Web site comes in part from the Internet Data eXchange ("IDX") program of METROLIST, INC., DBA RECOLORADO® Real estate listings held by brokers other than RE/MAX Professionals are marked with the IDX Logo. This information is being provided for the consumers personal, non-commercial use and may not be used for any other purpose. All information subject to change and should be independently verified.
Copyright 2025 METROLIST, INC., DBA RECOLORADO® -- All Rights Reserved 6455 S. Yosemite St., Suite 500 Greenwood Village, CO 80111 USA
Listing information last updated on December 23rd, 2025 at 3:03pm MST.

