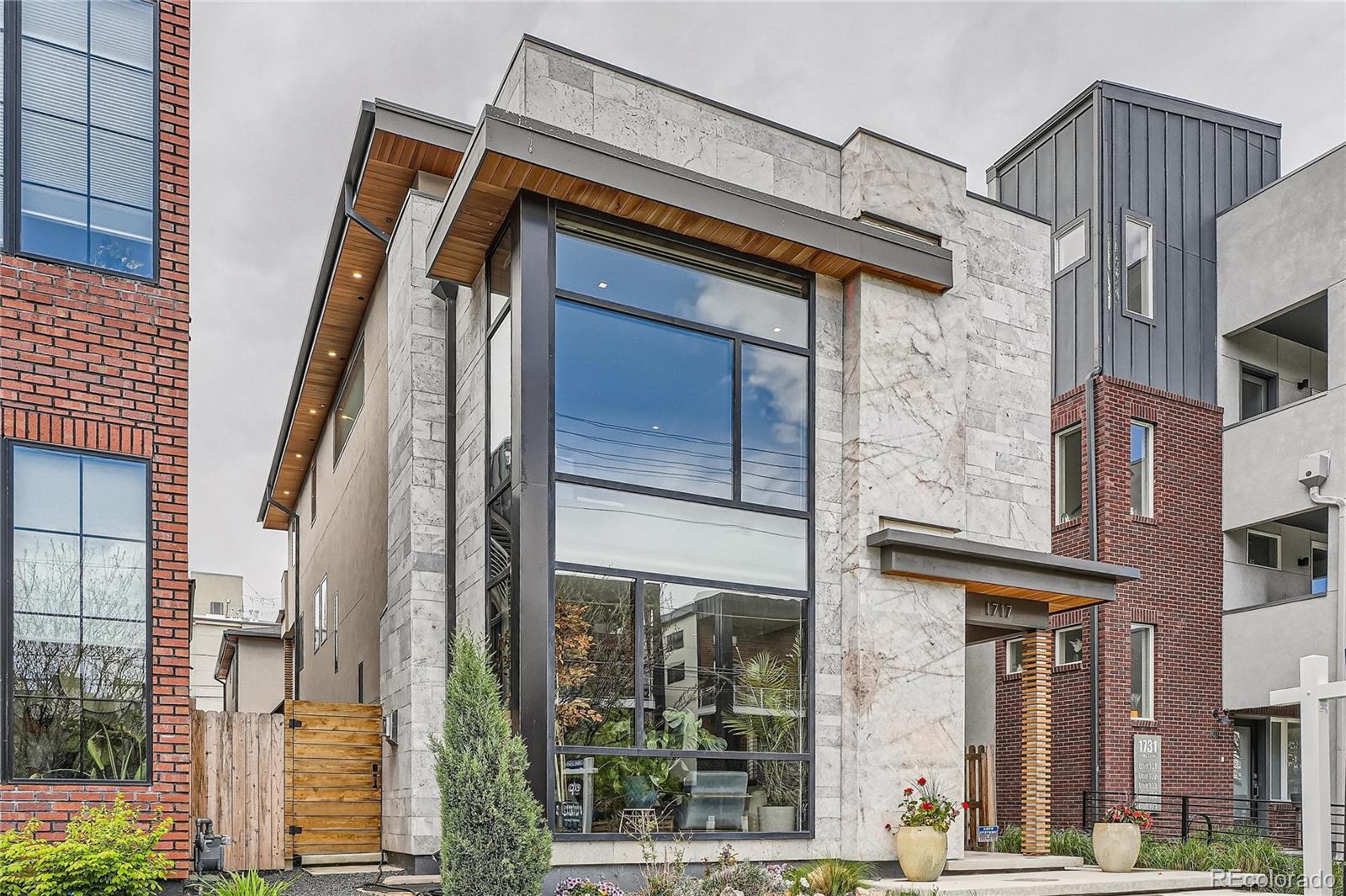Find us on...
Dashboard
- 8 Beds
- 8 Baths
- 5,708 Sqft
- .1 Acres
New Search X
1717 Irving Street
Incredible House Hack Opportunity Near Sloan’s Lake – Luxury, Flexibility & Income Potential - 2 Master Suites - 2 kitchenettes. This architecturally stunning multi-level home offers 6 bedrooms and 8 bathrooms across a versatile floor plan designed for both luxurious living and high-end income generation. With three distinct rental opportunities, it’s the ultimate house hack — perfect for multi-generational living, passive income, or a live/work lifestyle. At the heart of this property’s flexibility is the 2-bedroom, 2-bath luxury ADU located above the oversized 4-car tandem garage with 220 outlet for EV vehicles. Ideal for a high-end rental or guest house, it offers privacy and style that’s rarely matched. On the lower level, a lock-off suite features a king-size bedroom, full bathroom, living area, and kitchenette— perfect as a rental unit or a private guest retreat. The second floor includes a spacious secondary master suite and two separate home office spaces — ideal for remote work, studio space, or even additional income-generating rooms. The third-floor primary suite is a true sanctuary, complete with a spa-inspired 5-piece bath with heated floors, a cozy sitting area, kitchenette/bar, and private deck prepped for a hot tub, offering breathtaking sunrise and sunset views. Access all levels via the whole-house elevator or the dramatic floating staircase, anchored by a striking 3-story onyx light fixture. The gourmet kitchen is a chef’s dream — featuring a stunning granite island, custom cabinetry, Miele coffee system, pantry, trash compactor, and elegant designer lighting. Custom window coverings throughout. Step outside to your covered deck and enjoy the fenced-in patio, ideal for outdoor dining and entertaining. From its high-end finishes to its thoughtful layout and unbeatable location near Sloan’s Lake, this property is a rare find — perfectly suited for savvy investors, entrepreneurs, or homeowners seeking luxury with built-in income potential.
Listing Office: eXp Realty, LLC 
Essential Information
- MLS® #3731196
- Price$1,895,000
- Bedrooms8
- Bathrooms8.00
- Full Baths2
- Half Baths3
- Square Footage5,708
- Acres0.10
- Year Built2021
- TypeResidential
- Sub-TypeSingle Family Residence
- StyleContemporary
- StatusActive
Community Information
- Address1717 Irving Street
- SubdivisionSlone's Lake
- CityDenver
- CountyDenver
- StateCO
- Zip Code80204
Amenities
- Parking Spaces5
- # of Garages4
Utilities
Cable Available, Electricity Connected, Internet Access (Wired), Natural Gas Connected
Parking
220 Volts, Concrete, Dry Walled, Insulated Garage, Storage, Tandem
Interior
- HeatingForced Air, Natural Gas
- CoolingCentral Air
- FireplaceYes
- # of Fireplaces2
- StoriesThree Or More
Interior Features
Elevator, High Ceilings, Open Floorplan, Pantry, Quartz Counters, Smoke Free, Walk-In Closet(s)
Appliances
Cooktop, Dishwasher, Disposal, Microwave, Refrigerator, Self Cleaning Oven, Sump Pump, Tankless Water Heater
Fireplaces
Electric, Gas, Living Room, Primary Bedroom
Exterior
- Exterior FeaturesLighting, Private Yard
- RoofMembrane
- FoundationConcrete Perimeter, Slab
Lot Description
Landscaped, Level, Near Public Transit, Sprinklers In Front, Sprinklers In Rear
Windows
Egress Windows, Window Coverings
School Information
- DistrictDenver 1
- ElementaryCheltenham
- MiddleStrive Lake
- HighNorth
Additional Information
- Date ListedMay 2nd, 2025
- ZoningG-MU-3
Listing Details
 eXp Realty, LLC
eXp Realty, LLC
 Terms and Conditions: The content relating to real estate for sale in this Web site comes in part from the Internet Data eXchange ("IDX") program of METROLIST, INC., DBA RECOLORADO® Real estate listings held by brokers other than RE/MAX Professionals are marked with the IDX Logo. This information is being provided for the consumers personal, non-commercial use and may not be used for any other purpose. All information subject to change and should be independently verified.
Terms and Conditions: The content relating to real estate for sale in this Web site comes in part from the Internet Data eXchange ("IDX") program of METROLIST, INC., DBA RECOLORADO® Real estate listings held by brokers other than RE/MAX Professionals are marked with the IDX Logo. This information is being provided for the consumers personal, non-commercial use and may not be used for any other purpose. All information subject to change and should be independently verified.
Copyright 2025 METROLIST, INC., DBA RECOLORADO® -- All Rights Reserved 6455 S. Yosemite St., Suite 500 Greenwood Village, CO 80111 USA
Listing information last updated on September 13th, 2025 at 9:33am MDT.



















































