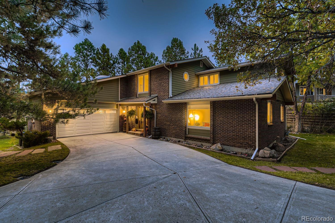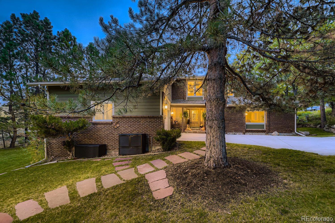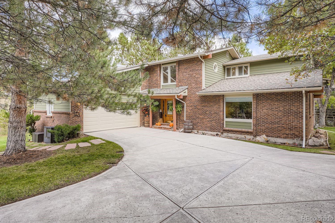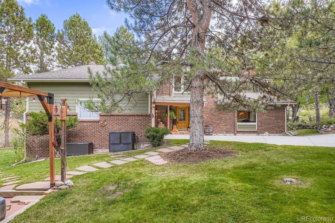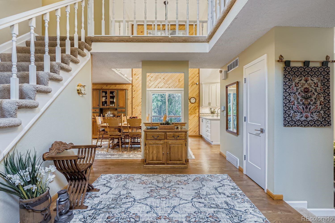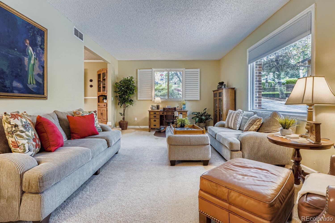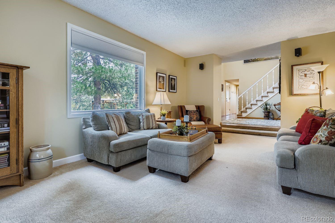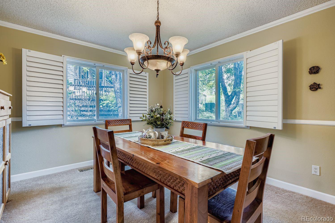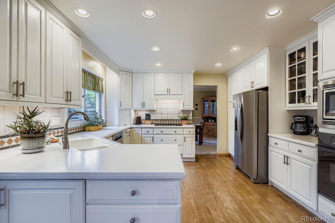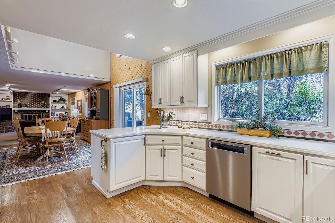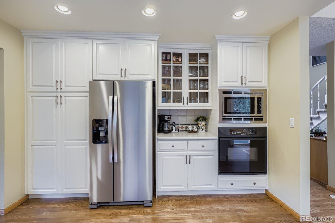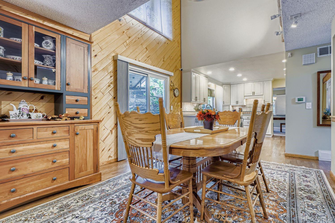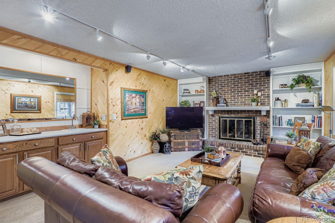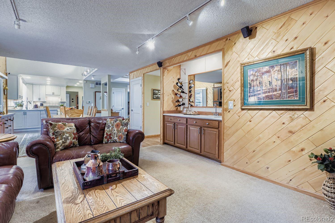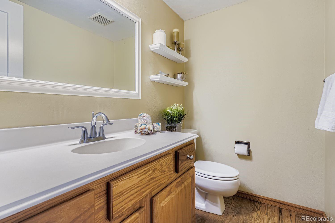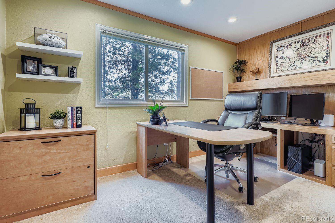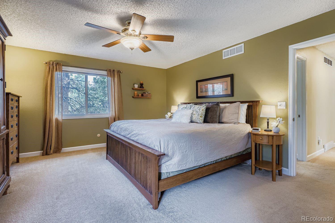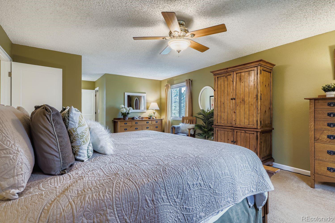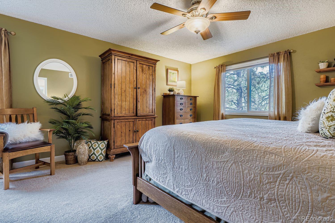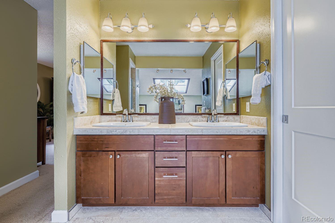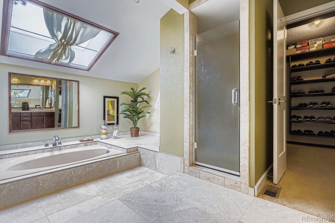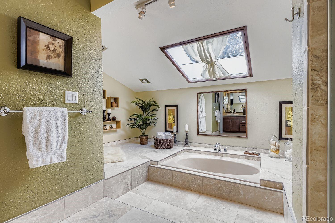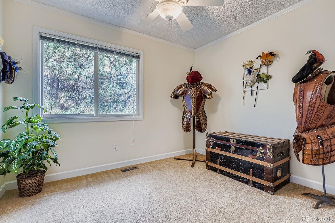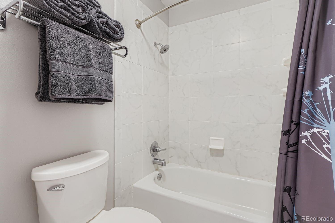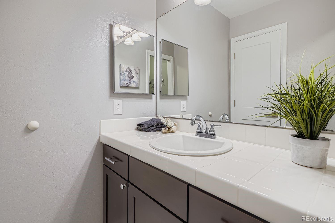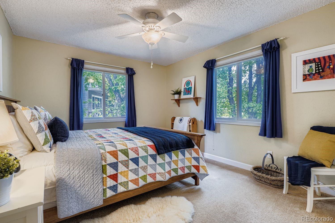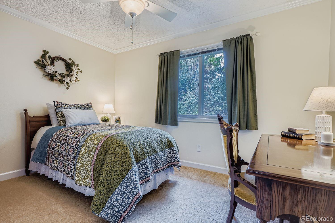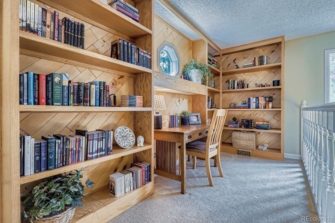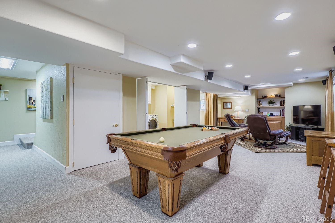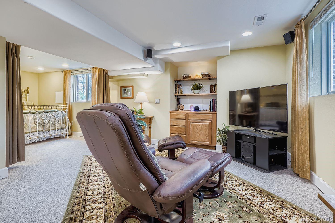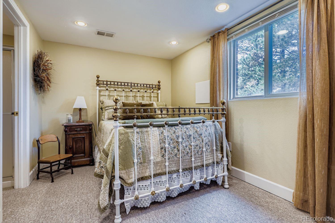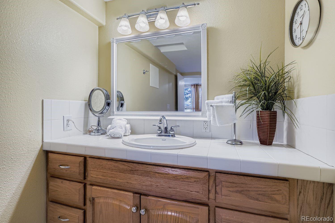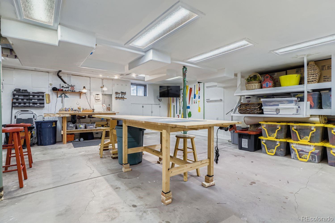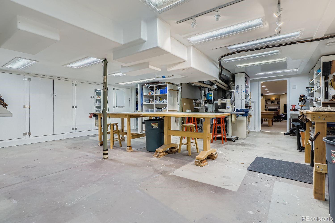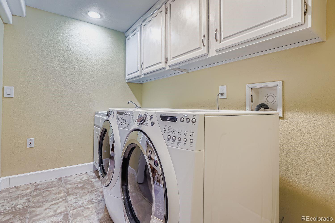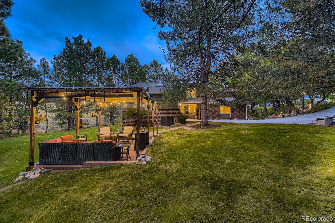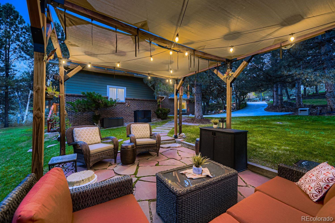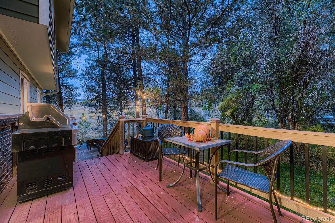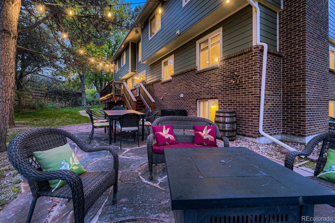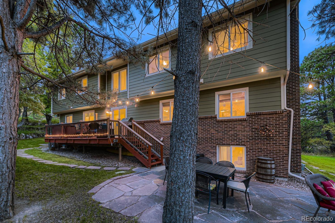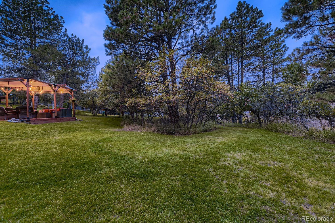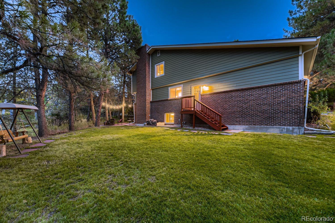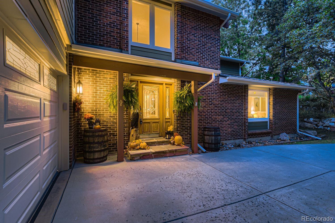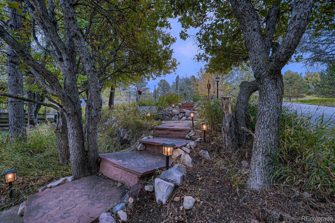Find us on...
Dashboard
- 5 Beds
- 4 Baths
- 4,088 Sqft
- .36 Acres
New Search X
6171 Hurricane Court
Tucked into a quiet cul-de-sac in The Pinery, this home offers privacy, serenity, and a true connection to nature. Mature trees and natural surroundings create a peaceful backdrop, making this residence feel like a mountain retreat—without leaving the neighborhood. Inside, the open and inviting floorplan features formal living and dining spaces, an informal dining area, and a comfortable family room, all tied together by a gorgeous and spacious kitchen. A main-floor bedroom adds flexibility, perfect for guests or as a dedicated home office. Upstairs, the spacious primary suite impresses with its 5-piece bath, including a sunken tub under a skylight, and a walk-in closet. Three additional secondary bedrooms and a loft with a custom built-in bookshelves complete the upper level. The garden-level basement expands your living options with a large flex space, a bonus room that could serve as a bedroom, a ¾ bath. Plus a large workshop ideal for hobbyists, creatives, or extra storage. The basement bathroom serves as the landing point for the laundry chute, with access from both the primary suite and the main floor for added convenience. Outdoor living is the true highlight of this home. In addition to a wooden side deck, there are two distinct patios—one beneath a charming pergola and another with a large seating area—inviting you to relax, entertain, and enjoy frequent wildlife sightings. Surrounded by nature, this home backs to open space but is also walking distance to the local elementary school. Additional features include two theatre sound systems, a whole-house Alexa-controlled smart lighting system, a smart-enabled sprinkler system and HVAC for modern efficiency and ease of living, and thoughtful upgrades throughout. A rare blend of comfort, functionality, and natural beauty, this home captures the very best of Pinery living.
Listing Office: RE/MAX Professionals 
Essential Information
- MLS® #3739066
- Price$800,000
- Bedrooms5
- Bathrooms4.00
- Full Baths2
- Half Baths1
- Square Footage4,088
- Acres0.36
- Year Built1978
- TypeResidential
- Sub-TypeSingle Family Residence
- StyleTraditional
- StatusPending
Community Information
- Address6171 Hurricane Court
- SubdivisionThe Pinery
- CityParker
- CountyDouglas
- StateCO
- Zip Code80134
Amenities
- AmenitiesPark, Playground, Trail(s)
- Parking Spaces2
- # of Garages2
- ViewMeadow
Utilities
Cable Available, Electricity Available, Natural Gas Available, Phone Available
Parking
Concrete, Exterior Access Door, Lighted
Interior
- HeatingForced Air
- CoolingCentral Air
- FireplaceYes
- # of Fireplaces1
- FireplacesFamily Room, Gas
- StoriesTwo
Interior Features
Breakfast Bar, Built-in Features, Ceiling Fan(s), Corian Counters, Eat-in Kitchen, Entrance Foyer, Five Piece Bath, High Ceilings, Open Floorplan, Primary Suite, Smart Light(s), Smart Thermostat, Smoke Free, Sound System, Tile Counters, Walk-In Closet(s), Wet Bar
Appliances
Dishwasher, Microwave, Range, Refrigerator
Exterior
- RoofShingle
- FoundationConcrete Perimeter
Exterior Features
Lighting, Private Yard, Rain Gutters
Lot Description
Cul-De-Sac, Landscaped, Many Trees, Open Space, Sloped, Sprinklers In Front, Sprinklers In Rear
Windows
Double Pane Windows, Window Coverings
School Information
- DistrictDouglas RE-1
- ElementaryMountain View
- MiddleSagewood
- HighPonderosa
Additional Information
- Date ListedOctober 6th, 2025
- ZoningPDU
Listing Details
 RE/MAX Professionals
RE/MAX Professionals
 Terms and Conditions: The content relating to real estate for sale in this Web site comes in part from the Internet Data eXchange ("IDX") program of METROLIST, INC., DBA RECOLORADO® Real estate listings held by brokers other than RE/MAX Professionals are marked with the IDX Logo. This information is being provided for the consumers personal, non-commercial use and may not be used for any other purpose. All information subject to change and should be independently verified.
Terms and Conditions: The content relating to real estate for sale in this Web site comes in part from the Internet Data eXchange ("IDX") program of METROLIST, INC., DBA RECOLORADO® Real estate listings held by brokers other than RE/MAX Professionals are marked with the IDX Logo. This information is being provided for the consumers personal, non-commercial use and may not be used for any other purpose. All information subject to change and should be independently verified.
Copyright 2026 METROLIST, INC., DBA RECOLORADO® -- All Rights Reserved 6455 S. Yosemite St., Suite 500 Greenwood Village, CO 80111 USA
Listing information last updated on January 2nd, 2026 at 2:03pm MST.

