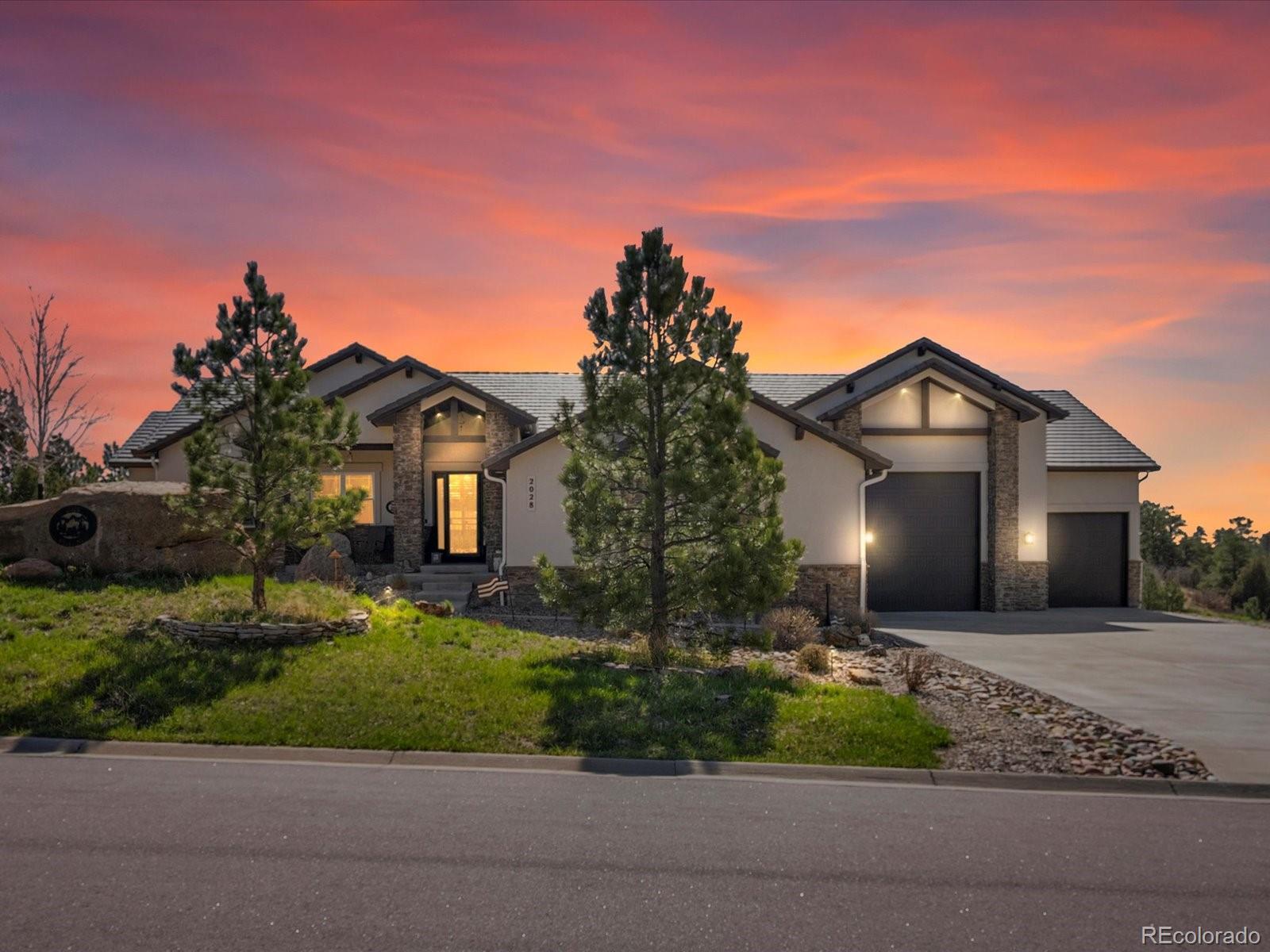Find us on...
Dashboard
- 5 Beds
- 4 Baths
- 4,300 Sqft
- .94 Acres
New Search X
2028 Lost Canyon Ranch Court
Seller is offering a $25,000 concession to assist with closing costs, a rate buydown or however it best benefits your buyer! This stunning property is a car, RV, and boat lover’s dream, boasting a 3,000 sq. ft. attached garage. This custom ranch home features 5 beds/3.5 baths, an eat-in gourmet kitchen with brand new LG Appliances, a walk-in pantry, and a fully finished basement with a wet bar. Come see the beautiful outdoor kitchen! Not only does it include a gas fire pit and a gas fireplace, but it also allows you to cook your best meals on the built-in gas griddle, gas grill, and pizza oven. Automated wind/sun shades on the covered patio make it seem like an extension of the house! Additionally, enjoy huge savings from the fully paid solar as well as the class 4 concrete tile roof. Other amenities include wired internet, wired outdoor security cameras, outdoor customizable lighting, attic fan, whole-house humidifier, and security screen doors. This is a must-see! The attention to detail is incredible and really needs to be seen to appreciate it. Numerous furnishings are negotiable ~ inquire with listing agent.
Listing Office: Your Castle Real Estate Inc 
Essential Information
- MLS® #3750896
- Price$1,525,000
- Bedrooms5
- Bathrooms4.00
- Full Baths2
- Square Footage4,300
- Acres0.94
- Year Built2019
- TypeResidential
- Sub-TypeSingle Family Residence
- StyleMountain Contemporary
- StatusPending
Community Information
- Address2028 Lost Canyon Ranch Court
- SubdivisionCastlewood Ranch
- CityCastle Rock
- CountyDouglas
- StateCO
- Zip Code80104
Amenities
- Parking Spaces5
- # of Garages5
Parking
Concrete, Exterior Access Door, Oversized, Oversized Door, RV Garage
Interior
- HeatingForced Air, Solar
- CoolingAttic Fan, Central Air
- FireplaceYes
- # of Fireplaces1
- FireplacesGas, Gas Log, Great Room
- StoriesOne
Interior Features
Breakfast Bar, Built-in Features, Ceiling Fan(s), Eat-in Kitchen, Five Piece Bath, Granite Counters, High Ceilings, Jack & Jill Bathroom, Kitchen Island, Open Floorplan, Pantry, Stone Counters, Vaulted Ceiling(s), Walk-In Closet(s), Wet Bar
Appliances
Bar Fridge, Dishwasher, Disposal, Double Oven, Dryer, Humidifier, Microwave, Oven, Range, Washer
Exterior
- WindowsWindow Coverings
- RoofConcrete
- FoundationConcrete Perimeter
Exterior Features
Barbecue, Dog Run, Fire Pit, Garden, Gas Grill, Gas Valve, Lighting, Private Yard
Lot Description
Cul-De-Sac, Landscaped, Open Space
School Information
- DistrictDouglas RE-1
- ElementaryFlagstone
- MiddleMesa
- HighDouglas County
Additional Information
- Date ListedApril 24th, 2025
Listing Details
 Your Castle Real Estate Inc
Your Castle Real Estate Inc
 Terms and Conditions: The content relating to real estate for sale in this Web site comes in part from the Internet Data eXchange ("IDX") program of METROLIST, INC., DBA RECOLORADO® Real estate listings held by brokers other than RE/MAX Professionals are marked with the IDX Logo. This information is being provided for the consumers personal, non-commercial use and may not be used for any other purpose. All information subject to change and should be independently verified.
Terms and Conditions: The content relating to real estate for sale in this Web site comes in part from the Internet Data eXchange ("IDX") program of METROLIST, INC., DBA RECOLORADO® Real estate listings held by brokers other than RE/MAX Professionals are marked with the IDX Logo. This information is being provided for the consumers personal, non-commercial use and may not be used for any other purpose. All information subject to change and should be independently verified.
Copyright 2025 METROLIST, INC., DBA RECOLORADO® -- All Rights Reserved 6455 S. Yosemite St., Suite 500 Greenwood Village, CO 80111 USA
Listing information last updated on June 23rd, 2025 at 10:19am MDT.









































