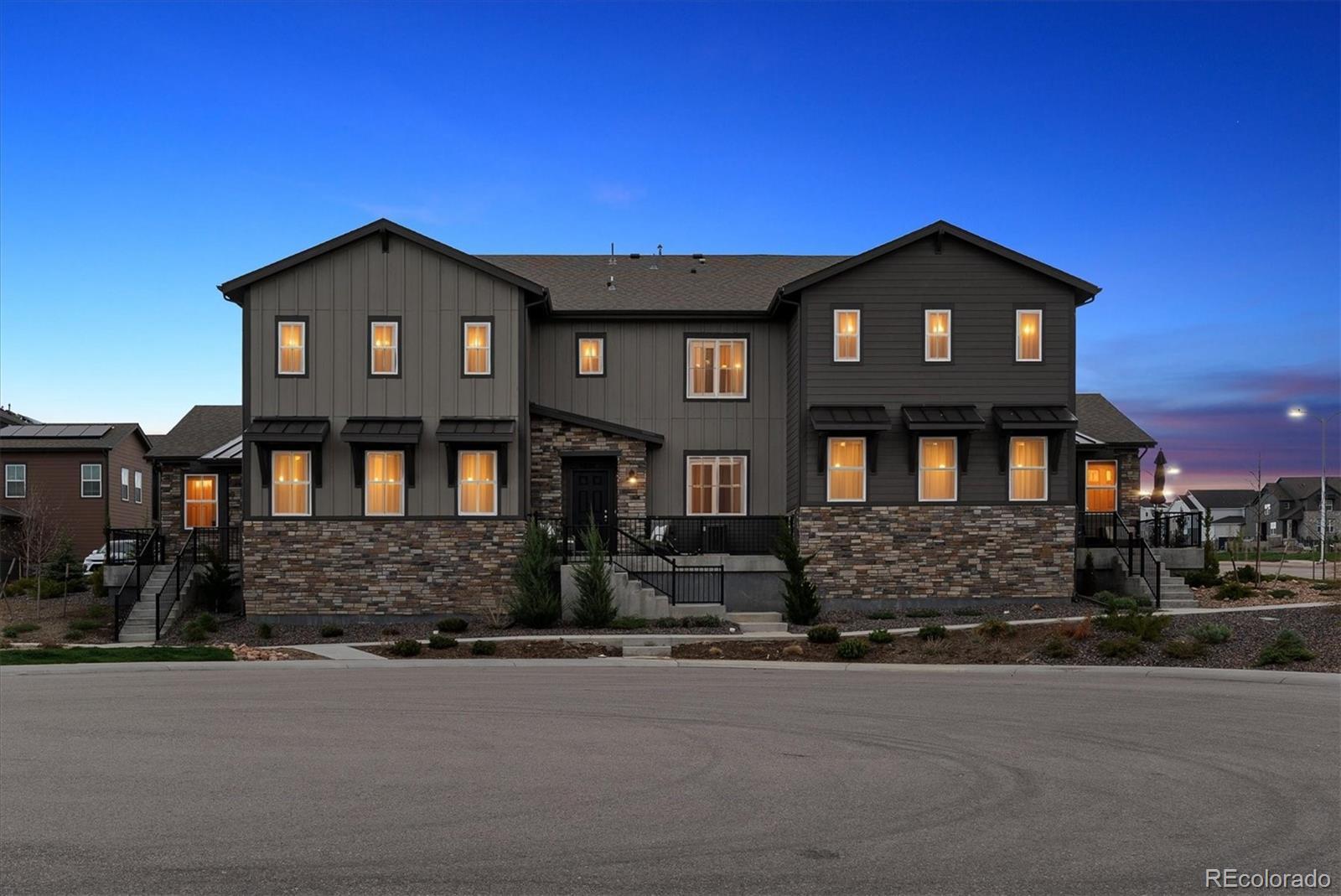Find us on...
Dashboard
- 3 Beds
- 3 Baths
- 1,599 Sqft
- .03 Acres
New Search X
9836 Mount Kataka Point
Discover this meticulously maintained 3 bedroom, 2.5 bath home in coveted Prospect Village at Sterling Ranch. This inviting property features an open-concept great room flowing seamlessly into a gourmet eat-in kitchen with 42" cabinets, granite countertops, breakfast bar seating, gas range, and premium stainless steel appliances including a designer range hood. The spacious primary suite offers a large walk-in closet and luxurious en-suite bathroom with double vanity and walk-in shower. Generous-sized secondary bedrooms and convenient upstairs laundry room complete the upper level. All appliances convey with the home. Enjoy stunning views of the foothills while relaxing on your front porch. An added bonus is the cul-de-sac parking directly in front of the home, providing extra convenience for you and your guests. Prime location with walkable access to Starbucks and shopping, close to Lockheed Martin, Waterton Canyon, Chatfield State Park, and convenient to both Littleton and Castle Rock. Easy access to C-470 for commuters. Sterling Ranch amenities include the Overlook Clubhouse with pool, parks, and an extensive trail system. HOA covers community amenities, Snow Removal, Landscape Maintenance & Watering, Trash Removal, Exterior Maintenance & Insurance. Welcome Home!
Listing Office: Summit Realty Partners 
Essential Information
- MLS® #3753968
- Price$569,000
- Bedrooms3
- Bathrooms3.00
- Full Baths2
- Half Baths1
- Square Footage1,599
- Acres0.03
- Year Built2022
- TypeResidential
- Sub-TypeTownhouse
- StyleContemporary
- StatusActive
Community Information
- Address9836 Mount Kataka Point
- SubdivisionSterling Ranch
- CityLittleton
- CountyDouglas
- StateCO
- Zip Code80125
Amenities
- Parking Spaces2
- # of Garages2
Amenities
Clubhouse, Fitness Center, Park, Playground, Pool, Trail(s)
Utilities
Electricity Connected, Internet Access (Wired), Natural Gas Connected
Interior
- HeatingActive Solar, Forced Air
- CoolingCentral Air
- StoriesTwo
Interior Features
Eat-in Kitchen, High Ceilings, High Speed Internet, Primary Suite, Smoke Free, Walk-In Closet(s), Wired for Data
Appliances
Dishwasher, Disposal, Dryer, Gas Water Heater, Microwave, Oven, Range, Range Hood, Refrigerator, Tankless Water Heater, Washer
Exterior
- Exterior FeaturesLighting
- RoofShingle
Lot Description
Cul-De-Sac, Foothills, Master Planned
Windows
Double Pane Windows, Window Coverings
School Information
- DistrictDouglas RE-1
- ElementaryRoxborough
- MiddleRanch View
- HighThunderridge
Additional Information
- Date ListedMay 2nd, 2025
Listing Details
 Summit Realty Partners
Summit Realty Partners
 Terms and Conditions: The content relating to real estate for sale in this Web site comes in part from the Internet Data eXchange ("IDX") program of METROLIST, INC., DBA RECOLORADO® Real estate listings held by brokers other than RE/MAX Professionals are marked with the IDX Logo. This information is being provided for the consumers personal, non-commercial use and may not be used for any other purpose. All information subject to change and should be independently verified.
Terms and Conditions: The content relating to real estate for sale in this Web site comes in part from the Internet Data eXchange ("IDX") program of METROLIST, INC., DBA RECOLORADO® Real estate listings held by brokers other than RE/MAX Professionals are marked with the IDX Logo. This information is being provided for the consumers personal, non-commercial use and may not be used for any other purpose. All information subject to change and should be independently verified.
Copyright 2025 METROLIST, INC., DBA RECOLORADO® -- All Rights Reserved 6455 S. Yosemite St., Suite 500 Greenwood Village, CO 80111 USA
Listing information last updated on May 4th, 2025 at 8:18am MDT.


























