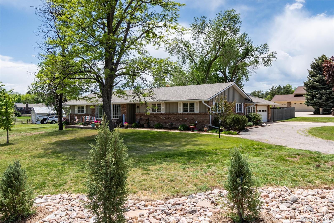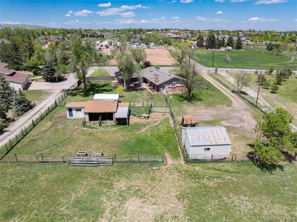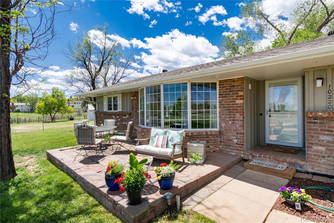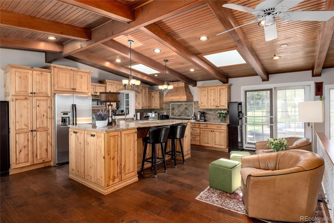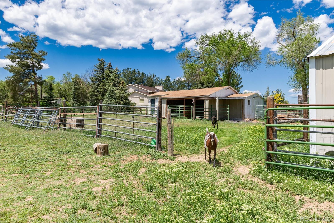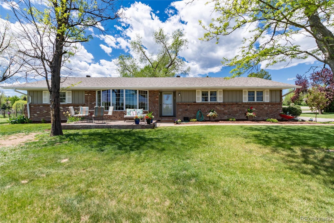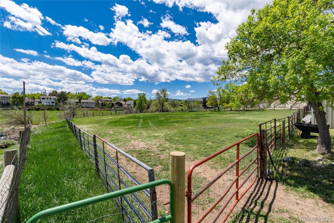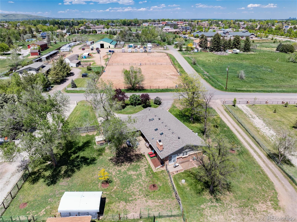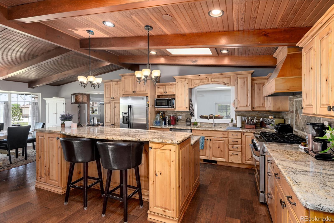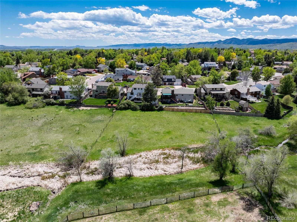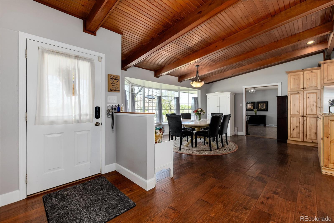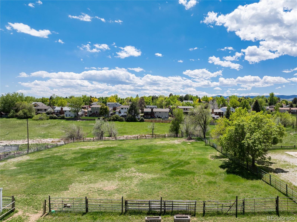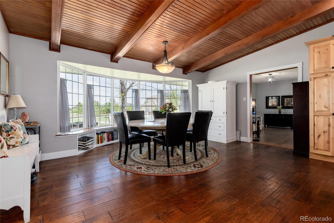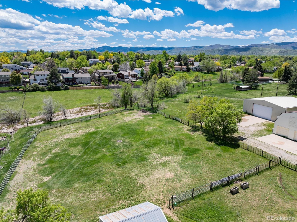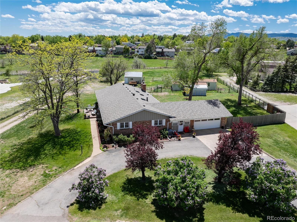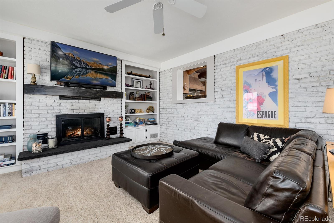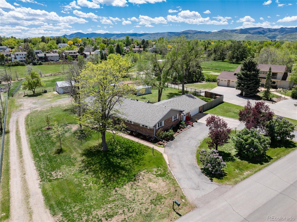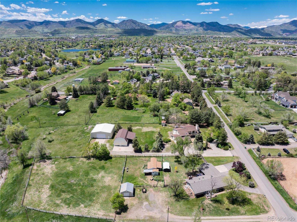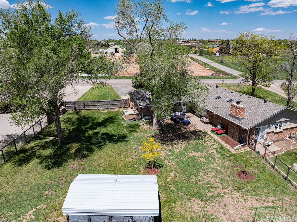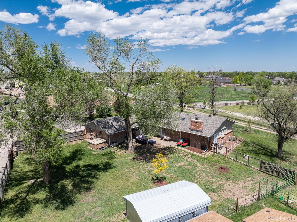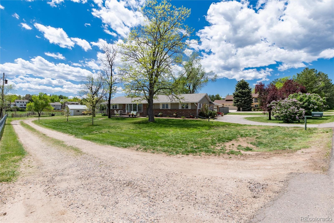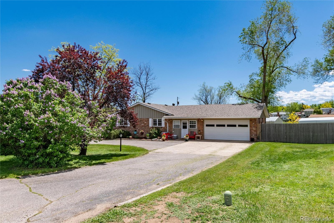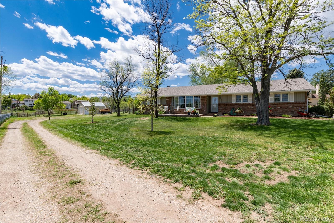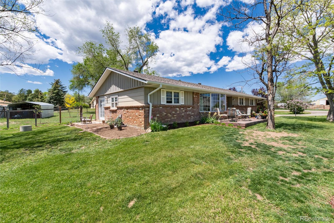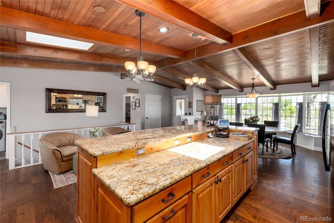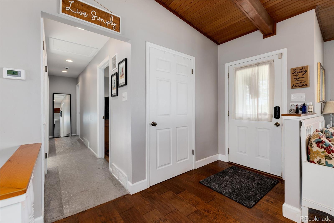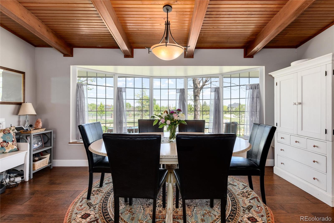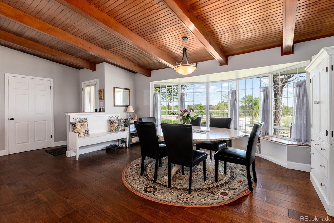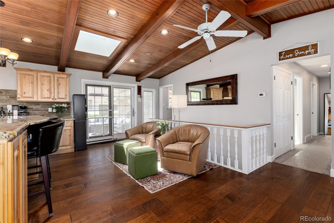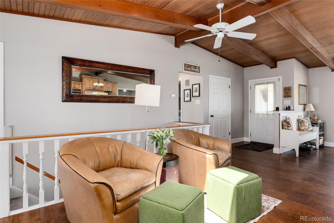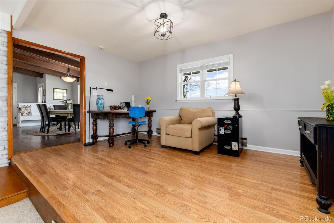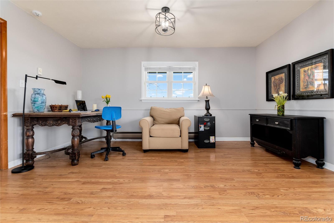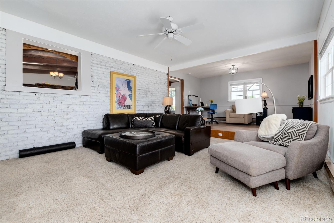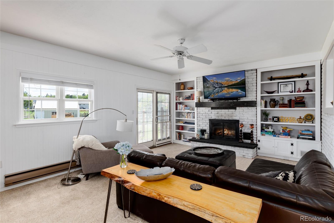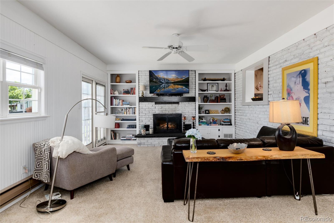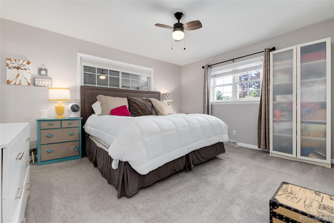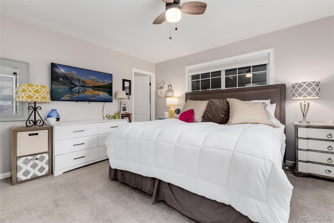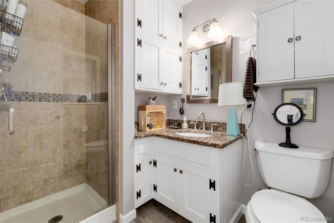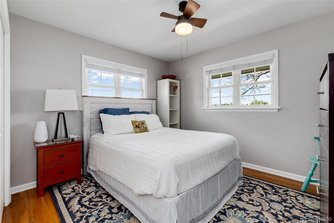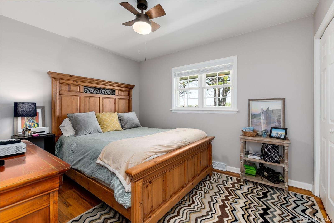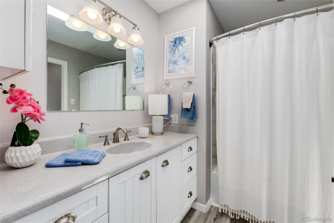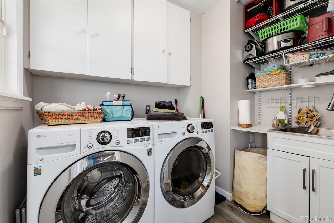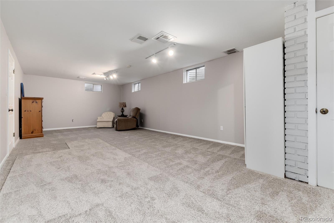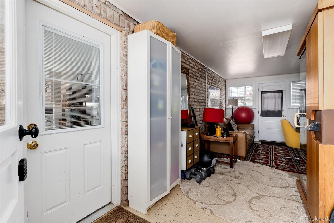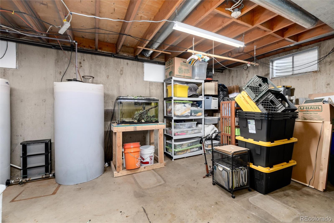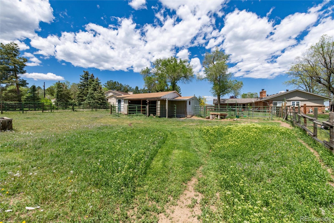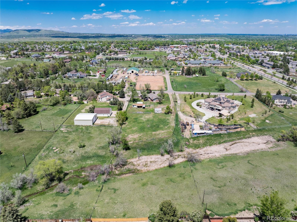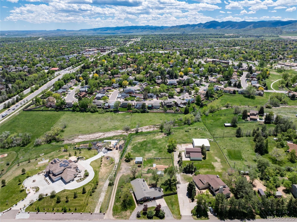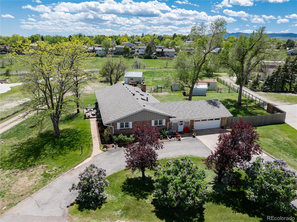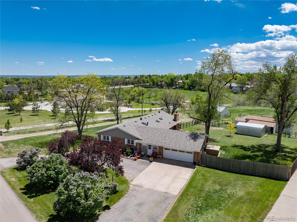Find us on...
Dashboard
- 3 Beds
- 2 Baths
- 1,906 Sqft
- 2.4 Acres
New Search X
10220 W Montgomery Avenue
Welcome to your dream home situated on a 2.4 acre lot in Littleton Colorado, centrally located near everything you need. This property offers 3 bedrooms, 2 bathrooms, no HOA, attached two car garage, detached two car garage, a corral, a loafing shed, and carport. The Ranch style home offers a Primary bedroom with attached bathroom, 2 additional bedrooms and a remodeled hall bathroom. The kitchen is a chef's dream with magnificent vaulted ceilings, 6 burner gas range and range hood, stainless appliances, and incredible granite counters, custom 42" cabinets and bar seating area, suitable for the most accomplished chef. There is a large dining area with a bay window which offers built in storage, a den with fireplace, wet sink in the laundry room and a breezeway that connects the attached two car garage to the home with more bonus space. The basement is finished but also offers a large storage area for all your belongings. The home itself has updated bathrooms, brand new carpet, beautiful tile and wood flooring, a cozy fireplace and laundry is located on main level with a wet sink for convenience. The lot includes a corral, a loafing shed, a detached garage and a carport. With 2.4 acres this lot gives you an abundance of options for use. An equestrian lovers dream: this home and land have it all. It is incredibly hard to find land and an updated home all located in the city limits for this price.
Listing Office: Keller Williams DTC 
Essential Information
- MLS® #3754912
- Price$1,175,000
- Bedrooms3
- Bathrooms2.00
- Square Footage1,906
- Acres2.40
- Year Built1963
- TypeResidential
- Sub-TypeSingle Family Residence
- StatusPending
Community Information
- Address10220 W Montgomery Avenue
- SubdivisionMontgomery Acres
- CityLittleton
- CountyJefferson
- StateCO
- Zip Code80127
Amenities
- Parking Spaces5
- ParkingCircular Driveway, Concrete
- # of Garages4
- ViewMountain(s)
Utilities
Cable Available, Electricity Connected
Interior
- HeatingForced Air
- CoolingCentral Air
- FireplaceYes
- # of Fireplaces1
- FireplacesFamily Room
- StoriesOne
Interior Features
Eat-in Kitchen, Granite Counters, High Ceilings, Kitchen Island, Primary Suite, Vaulted Ceiling(s)
Appliances
Convection Oven, Cooktop, Dishwasher, Disposal, Microwave, Oven, Range, Range Hood, Refrigerator
Exterior
- RoofComposition
- FoundationConcrete Perimeter
Lot Description
Foothills, Irrigated, Landscaped
Windows
Bay Window(s), Double Pane Windows
School Information
- DistrictJefferson County R-1
- ElementaryWestridge
- MiddleSummit Ridge
- HighDakota Ridge
Additional Information
- Date ListedMay 26th, 2025
- ZoningA-2
Listing Details
 Keller Williams DTC
Keller Williams DTC
 Terms and Conditions: The content relating to real estate for sale in this Web site comes in part from the Internet Data eXchange ("IDX") program of METROLIST, INC., DBA RECOLORADO® Real estate listings held by brokers other than RE/MAX Professionals are marked with the IDX Logo. This information is being provided for the consumers personal, non-commercial use and may not be used for any other purpose. All information subject to change and should be independently verified.
Terms and Conditions: The content relating to real estate for sale in this Web site comes in part from the Internet Data eXchange ("IDX") program of METROLIST, INC., DBA RECOLORADO® Real estate listings held by brokers other than RE/MAX Professionals are marked with the IDX Logo. This information is being provided for the consumers personal, non-commercial use and may not be used for any other purpose. All information subject to change and should be independently verified.
Copyright 2025 METROLIST, INC., DBA RECOLORADO® -- All Rights Reserved 6455 S. Yosemite St., Suite 500 Greenwood Village, CO 80111 USA
Listing information last updated on June 25th, 2025 at 3:18am MDT.

