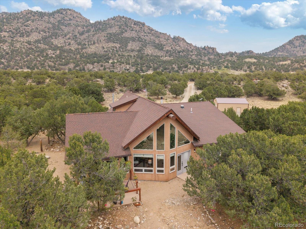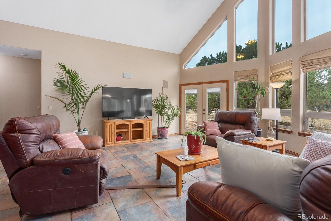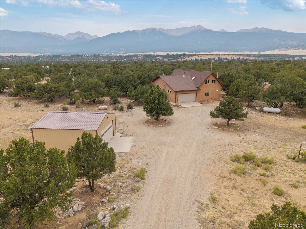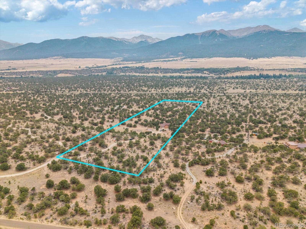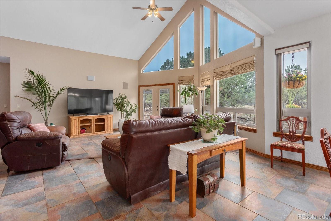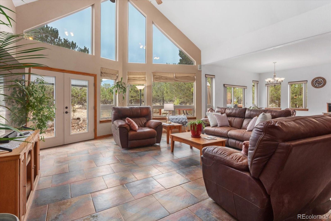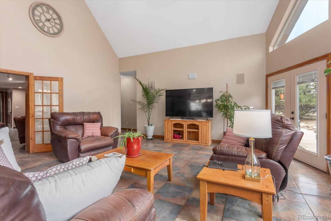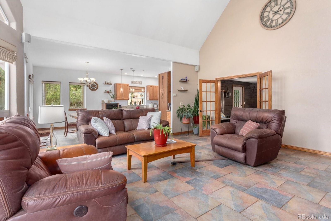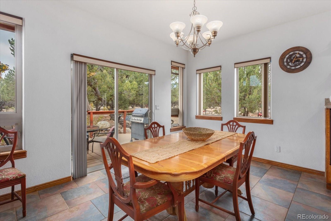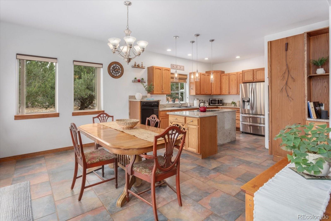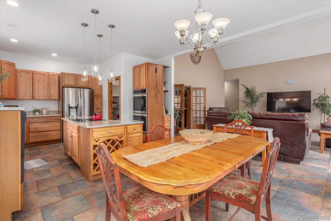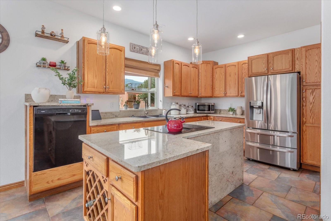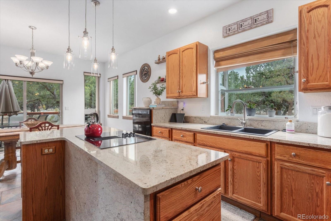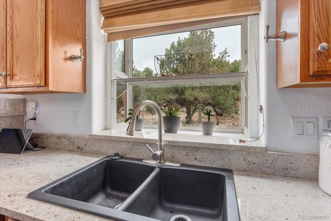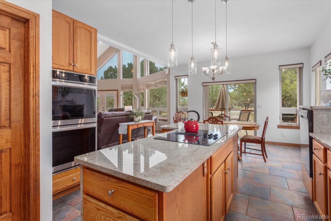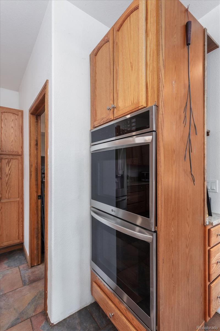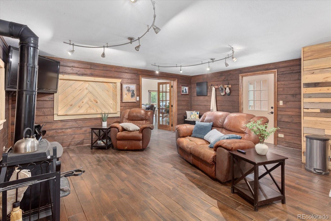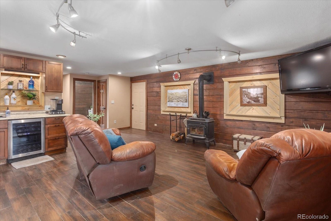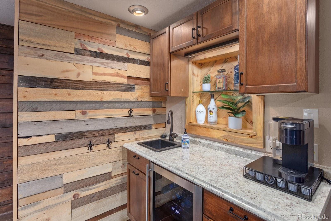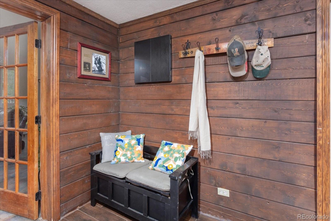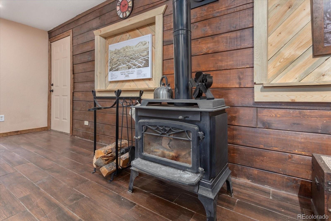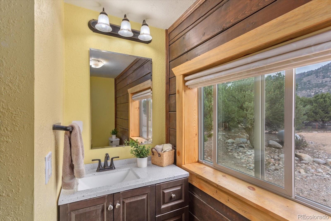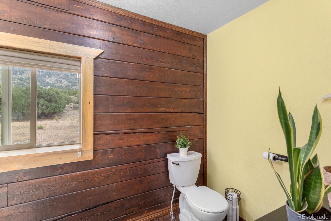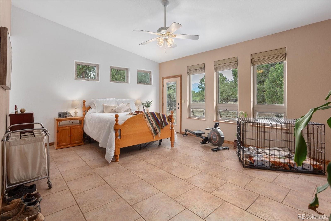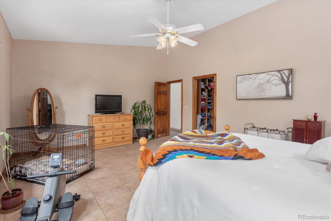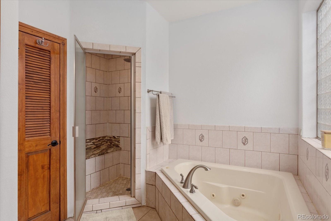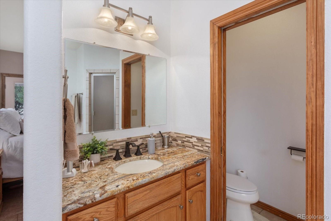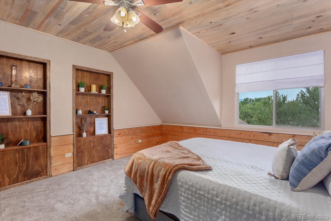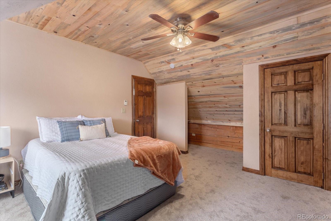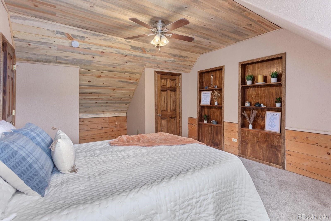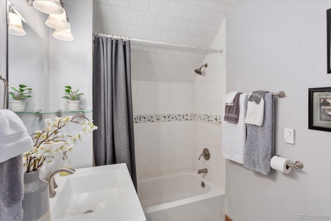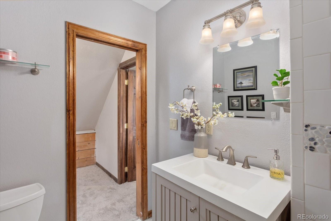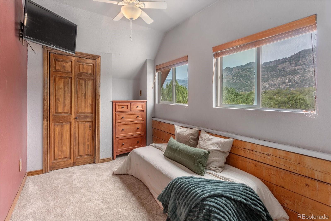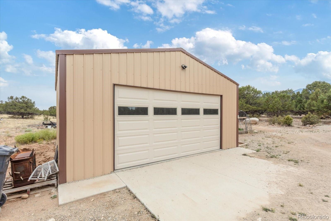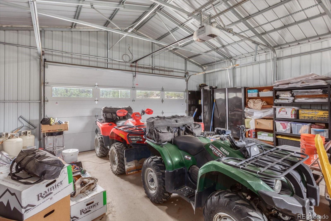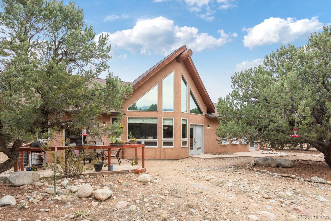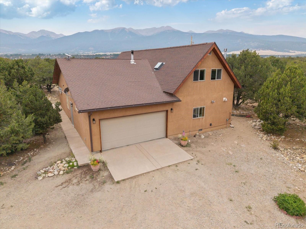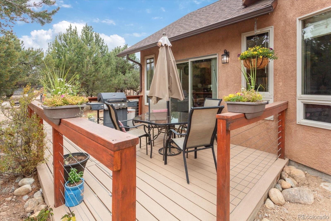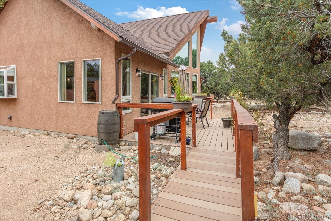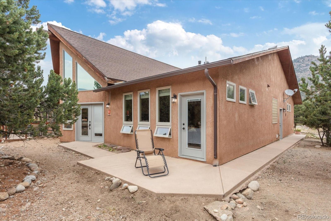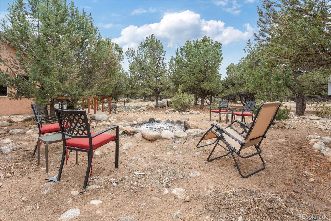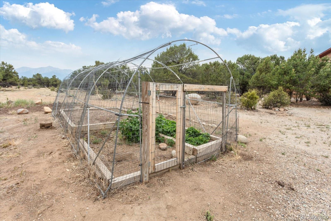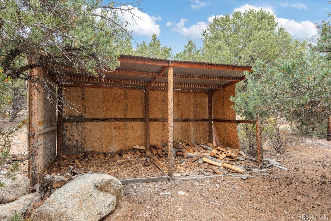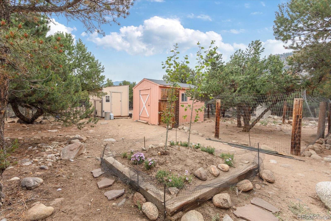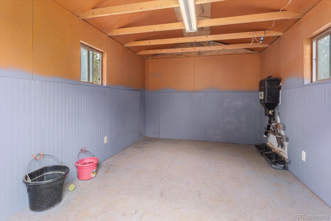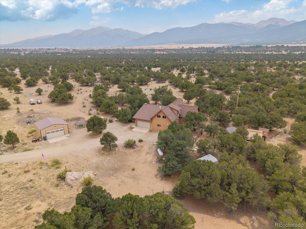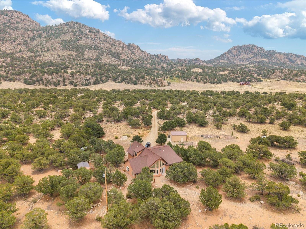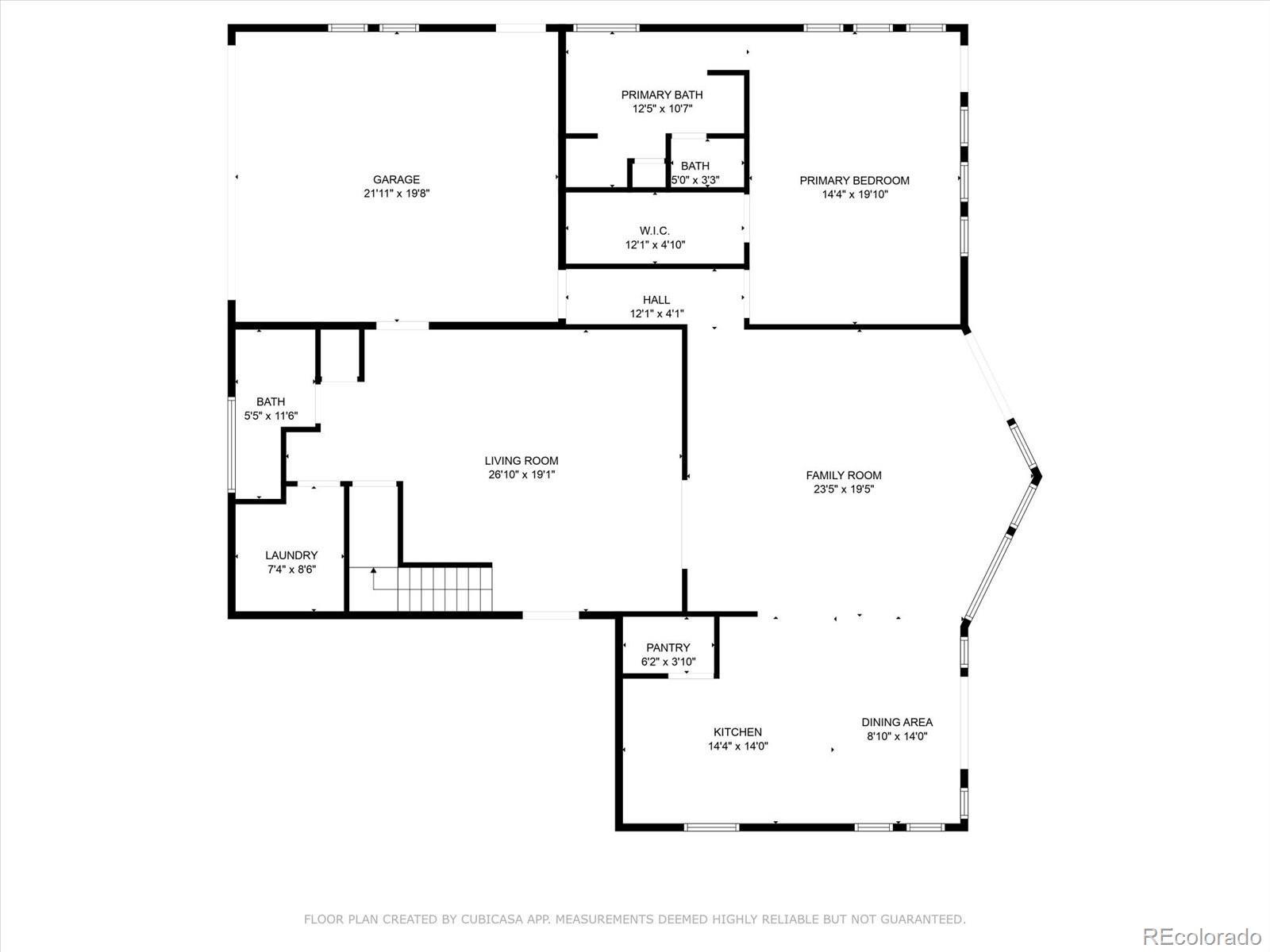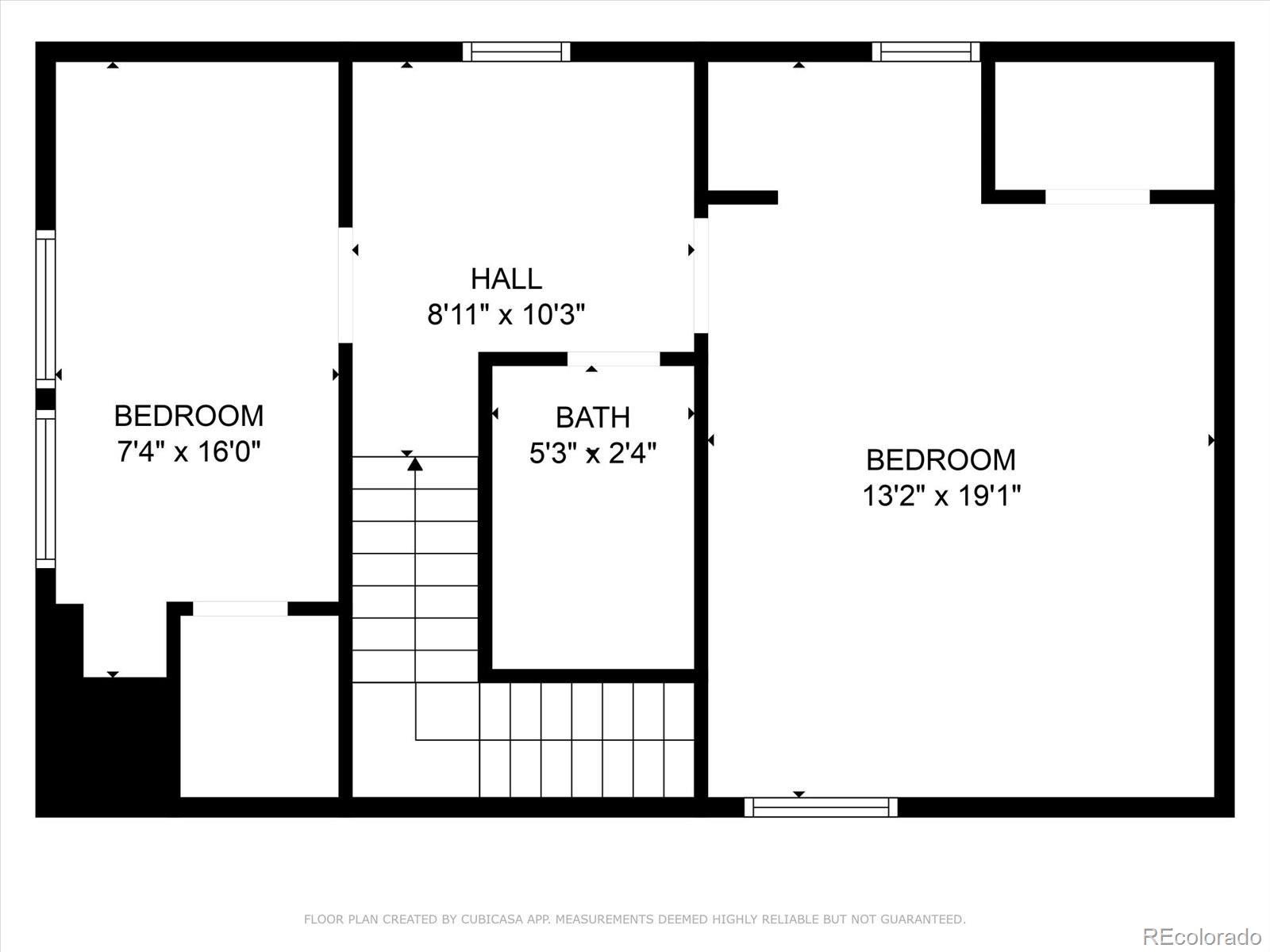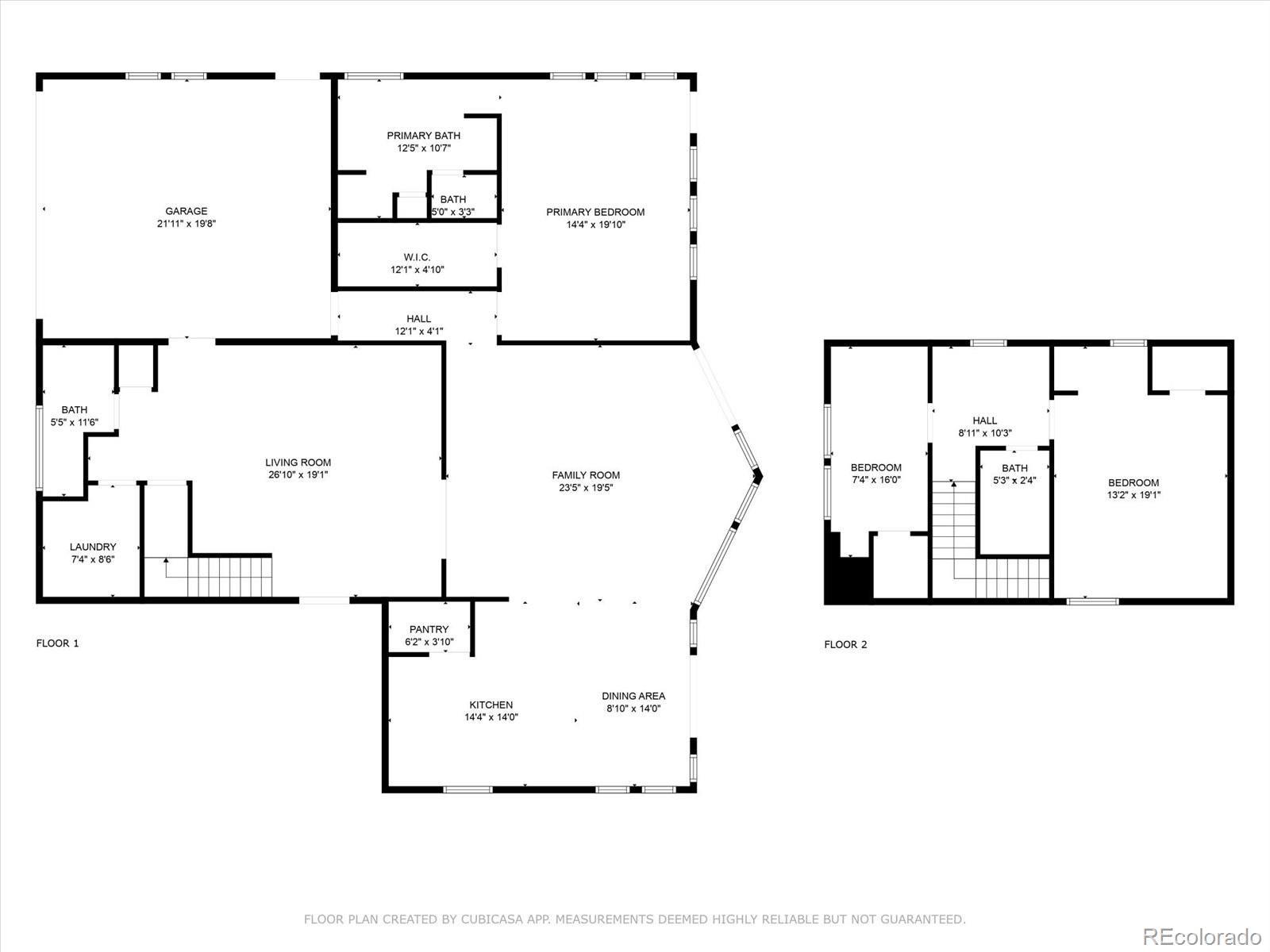Find us on...
Dashboard
- 3 Beds
- 3 Baths
- 2,335 Sqft
- 10 Acres
New Search X
33299 County Road 371
Discover your own mountain retreat on 10 private acres just minutes from downtown Buena Vista. Backing directly to BLM land with a trail leading to the Arkansas River, this property combines rare seclusion with unbeatable access to town, trails, and endless outdoor adventure. Wide-open views of Mt. Princeton and the Collegiate Peaks are yours to enjoy from nearly every angle. Inside, the vaulted ceilings and floor-to-ceiling windows flood the great room with natural light while perfectly framing the mountains. The kitchen is built for both cooking and gathering, featuring double ovens, a center island, expansive counter space, and a large walk-in pantry. Just off the kitchen, the dining area makes it easy to host family dinners or casual get-togethers. The oversized living room invites relaxation, while a second family room on the main level offers flexibility as an office, guest space, workout area, or media room. The main-level primary suite is a true retreat, complete with a walk-in closet and a spa-style bathroom with a steam shower and jetted tub. Upstairs, two bedrooms and a full bath provide additional space for family or visitors. A half bath, generous storage, and a large laundry/utility room add to the home’s convenience and function. Step outside and you’ll find a detached garage/workshop, multiple sheds, dog runs, and an electric dog fence encompassing much of the land. The acreage itself is the crown jewel—flat, usable ground with room to roam, unmatched views, and the rare bonus of river access through adjacent public land. From your front door you can ride ATVs, mountain bike, or hike straight into the surrounding backcountry, making this property an outdoor enthusiast’s dream. Whether you’re searching for a full-time residence, a mountain getaway, or a short-term rental opportunity, this Buena Vista property delivers the perfect balance of privacy, recreation, and convenience.
Listing Office: Full Circle Real Estate Group 
Essential Information
- MLS® #3756161
- Price$1,135,000
- Bedrooms3
- Bathrooms3.00
- Full Baths2
- Half Baths1
- Square Footage2,335
- Acres10.00
- Year Built1994
- TypeResidential
- Sub-TypeSingle Family Residence
- StatusActive
Community Information
- Address33299 County Road 371
- SubdivisionBuena Vista
- CityBuena Vista
- CountyChaffee
- StateCO
- Zip Code81211
Amenities
- Parking Spaces4
- ParkingDry Walled, Insulated Garage
- # of Garages4
- ViewMountain(s)
Utilities
Electricity Connected, Propane
Interior
- CoolingNone
- FireplaceYes
- # of Fireplaces1
- FireplacesFamily Room, Wood Burning
- StoriesTwo
Interior Features
Ceiling Fan(s), Eat-in Kitchen, Five Piece Bath, Granite Counters, High Ceilings, Pantry, Primary Suite, Vaulted Ceiling(s), Walk-In Closet(s), Wet Bar
Appliances
Dishwasher, Disposal, Dryer, Microwave, Oven, Range, Washer
Heating
Baseboard, Propane, Radiant Floor, Wood Stove
Exterior
- Exterior FeaturesDog Run, Private Yard
- Lot DescriptionBorders Public Land
- RoofShingle
- FoundationConcrete Perimeter
School Information
- DistrictBuena Vista R-31
- ElementaryAvery Parsons
- MiddleBuena Vista
- HighBuena Vista
Additional Information
- Date ListedAugust 21st, 2025
- ZoningResidential
Listing Details
 Full Circle Real Estate Group
Full Circle Real Estate Group
 Terms and Conditions: The content relating to real estate for sale in this Web site comes in part from the Internet Data eXchange ("IDX") program of METROLIST, INC., DBA RECOLORADO® Real estate listings held by brokers other than RE/MAX Professionals are marked with the IDX Logo. This information is being provided for the consumers personal, non-commercial use and may not be used for any other purpose. All information subject to change and should be independently verified.
Terms and Conditions: The content relating to real estate for sale in this Web site comes in part from the Internet Data eXchange ("IDX") program of METROLIST, INC., DBA RECOLORADO® Real estate listings held by brokers other than RE/MAX Professionals are marked with the IDX Logo. This information is being provided for the consumers personal, non-commercial use and may not be used for any other purpose. All information subject to change and should be independently verified.
Copyright 2026 METROLIST, INC., DBA RECOLORADO® -- All Rights Reserved 6455 S. Yosemite St., Suite 500 Greenwood Village, CO 80111 USA
Listing information last updated on January 16th, 2026 at 4:48pm MST.

