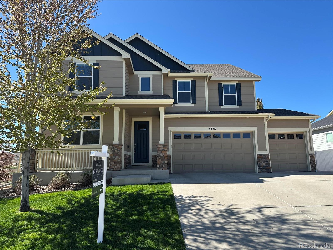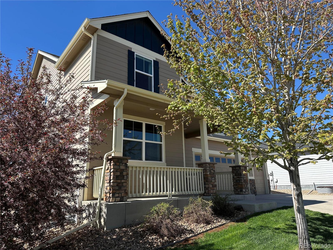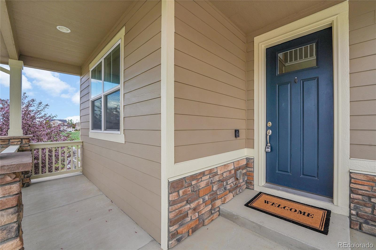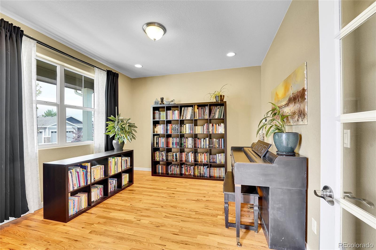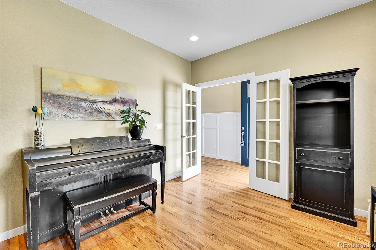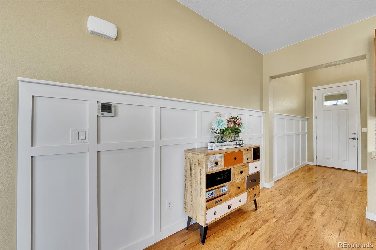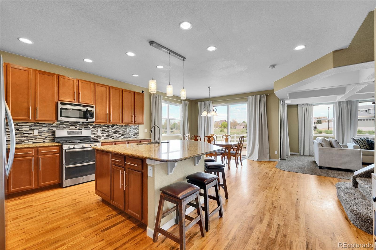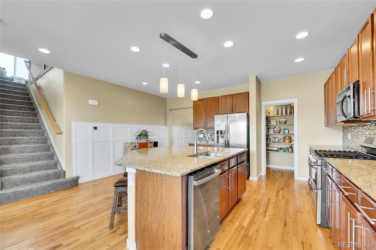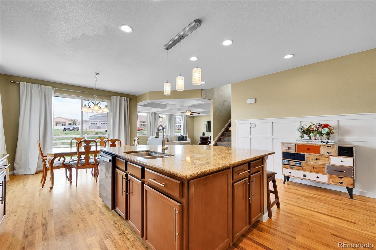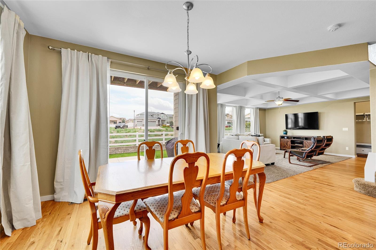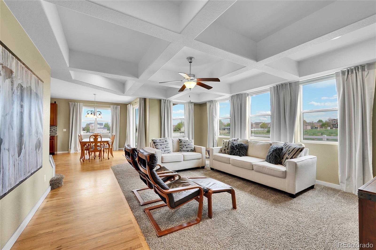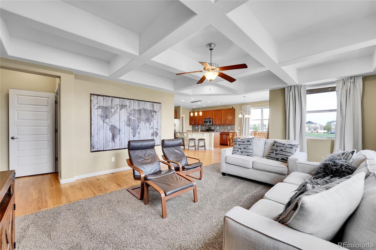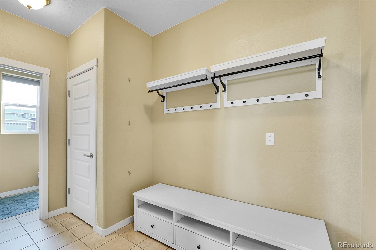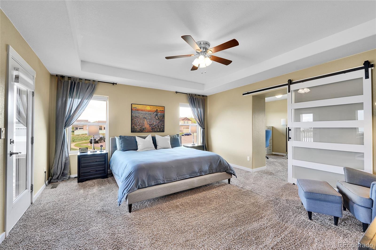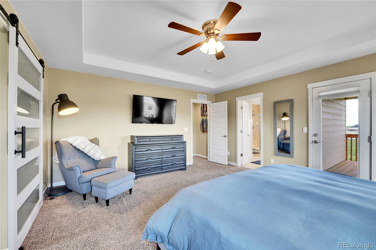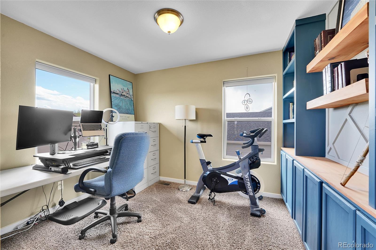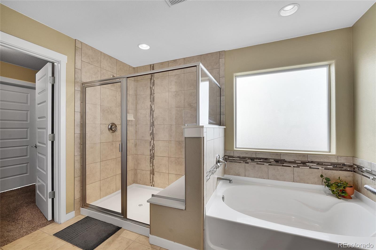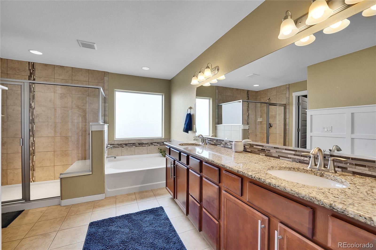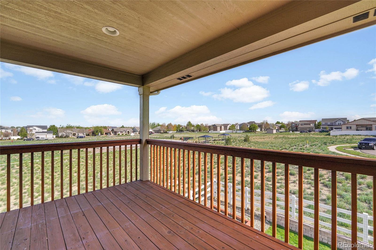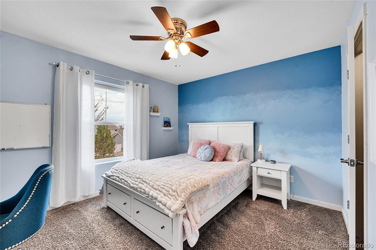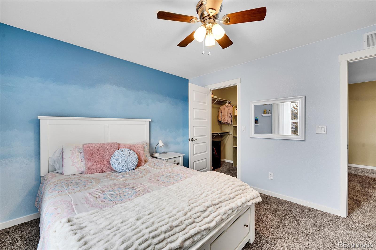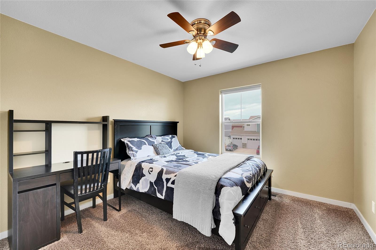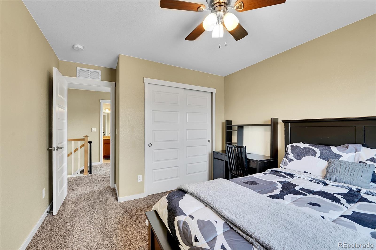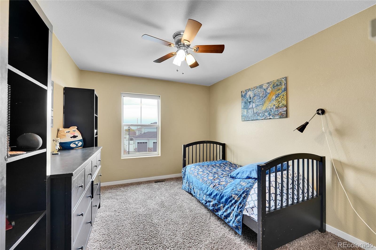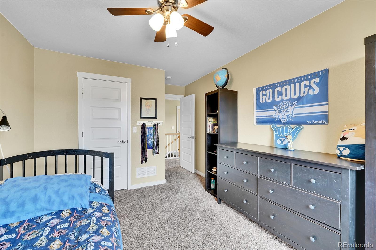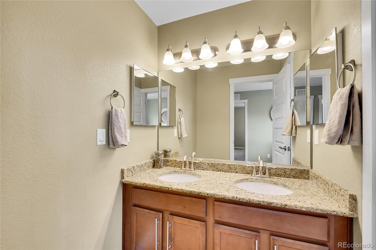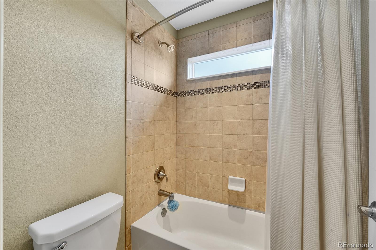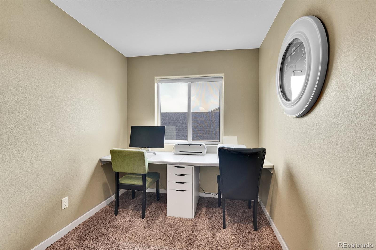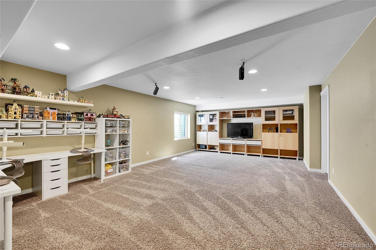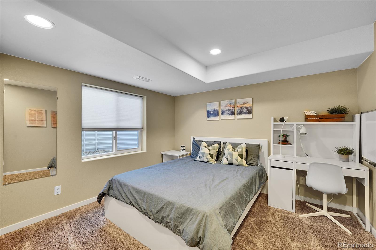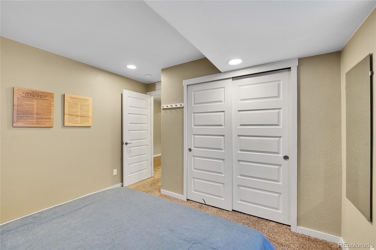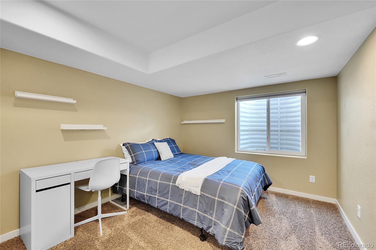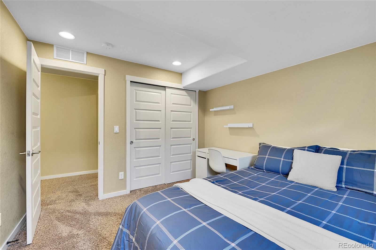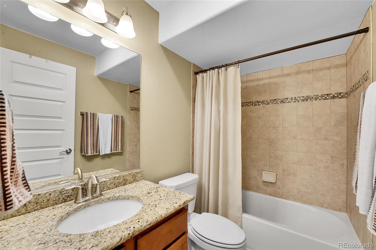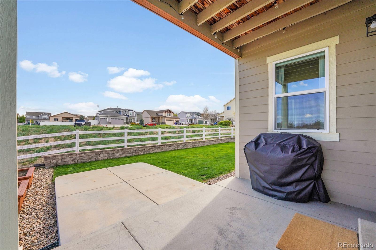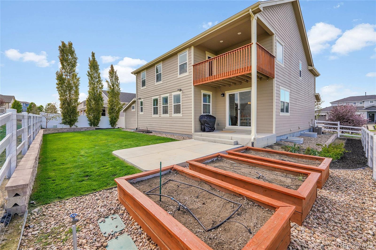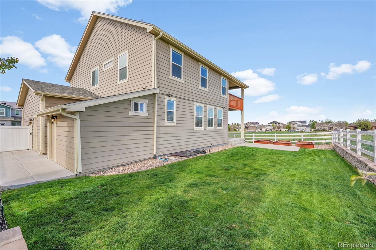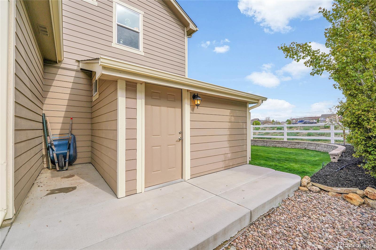Find us on...
Dashboard
- 6 Beds
- 4 Baths
- 3,826 Sqft
- .16 Acres
New Search X
5478 Teton Drive
PRIME PRIVATE LOT! Welcome to the crown jewel of Johnson Farm. This exceptional 6-bedroom, 4-bathroom home sits on a premium private lot with no neighbors behind and direct access to the park-offering both serenity and convenience. Inside, you'll find an expansive and thoughtfully designed floorplan featuring a luxurious master retreat complete with a private deck-perfect for morning coffee or evening sunsets. The home boasts extensive wood flooring, rich architectural details, and abundant natural light throughout. A spacious kitchen with a large pantry and ample storage flows seamlessly into open living areas, ideal for both entertaining and everyday living. Outside, enjoy raised garden boxes with full irrigation, perfect for the green thumb in the family, and take in the peaceful surroundings from your beautifully maintained, private yard. Meticulously cared for and move-in ready, this home is a rare opportunity to own the very best of Johnson Farm.
Listing Office: Fathom Realty Colorado LLC 
Essential Information
- MLS® #3756523
- Price$699,000
- Bedrooms6
- Bathrooms4.00
- Full Baths3
- Half Baths1
- Square Footage3,826
- Acres0.16
- Year Built2016
- TypeResidential
- Sub-TypeSingle Family Residence
- StyleContemporary
- StatusPending
Community Information
- Address5478 Teton Drive
- SubdivisionJohnson Farm
- CityLongmont
- CountyWeld
- StateCO
- Zip Code80504
Amenities
- Parking Spaces3
- # of Garages3
Utilities
Electricity Connected, Natural Gas Connected
Interior
- HeatingForced Air
- CoolingCentral Air
- StoriesTwo
Interior Features
Ceiling Fan(s), Eat-in Kitchen, Five Piece Bath, Granite Counters, High Ceilings, Kitchen Island, Open Floorplan, Pantry, Smoke Free, Solid Surface Counters, Sound System, Walk-In Closet(s)
Appliances
Dishwasher, Disposal, Double Oven, Dryer, Microwave, Washer
Exterior
- Exterior FeaturesSmart Irrigation
- Lot DescriptionDitch
- RoofComposition
Windows
Double Pane Windows, Window Coverings
School Information
- DistrictSt. Vrain Valley RE-1J
- ElementaryLegacy
- MiddleCoal Ridge
- HighFrederick
Additional Information
- Date ListedMay 2nd, 2025
- ZoningRES
Listing Details
 Fathom Realty Colorado LLC
Fathom Realty Colorado LLC
 Terms and Conditions: The content relating to real estate for sale in this Web site comes in part from the Internet Data eXchange ("IDX") program of METROLIST, INC., DBA RECOLORADO® Real estate listings held by brokers other than RE/MAX Professionals are marked with the IDX Logo. This information is being provided for the consumers personal, non-commercial use and may not be used for any other purpose. All information subject to change and should be independently verified.
Terms and Conditions: The content relating to real estate for sale in this Web site comes in part from the Internet Data eXchange ("IDX") program of METROLIST, INC., DBA RECOLORADO® Real estate listings held by brokers other than RE/MAX Professionals are marked with the IDX Logo. This information is being provided for the consumers personal, non-commercial use and may not be used for any other purpose. All information subject to change and should be independently verified.
Copyright 2025 METROLIST, INC., DBA RECOLORADO® -- All Rights Reserved 6455 S. Yosemite St., Suite 500 Greenwood Village, CO 80111 USA
Listing information last updated on June 27th, 2025 at 1:49pm MDT.

