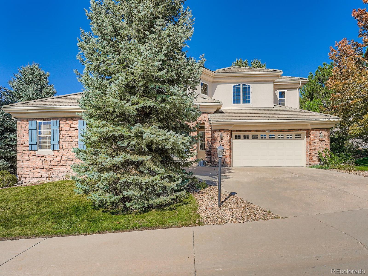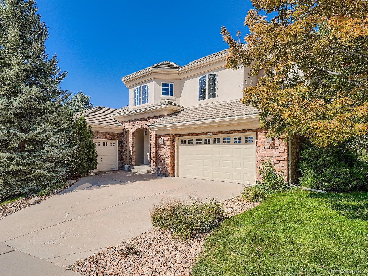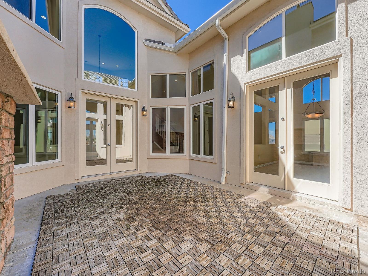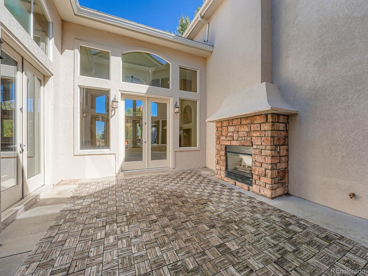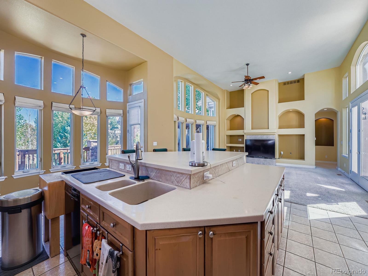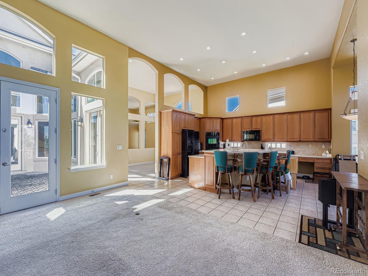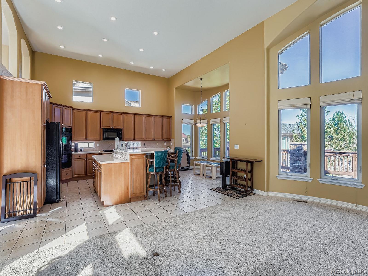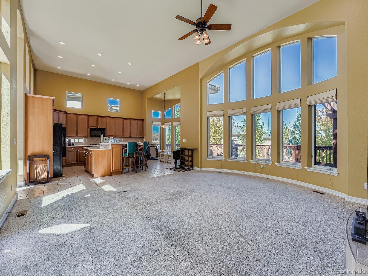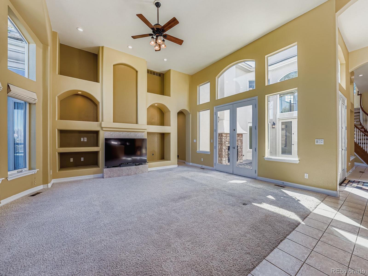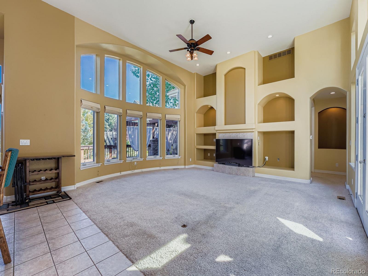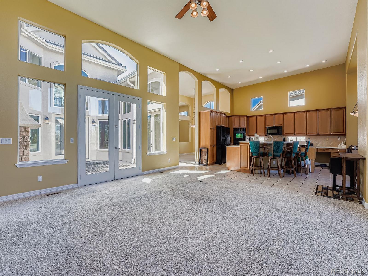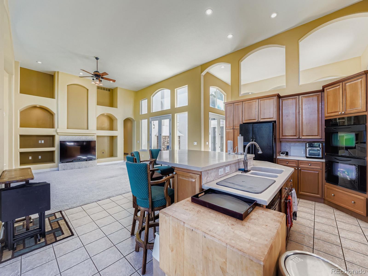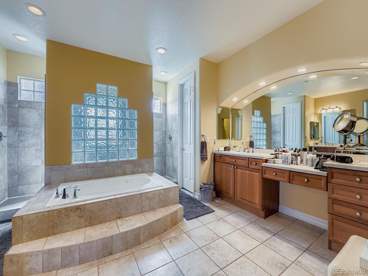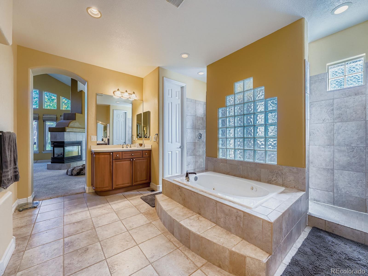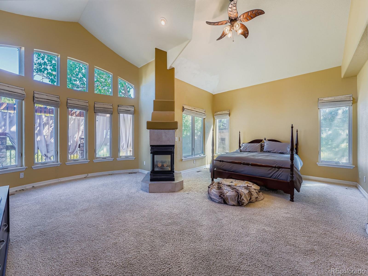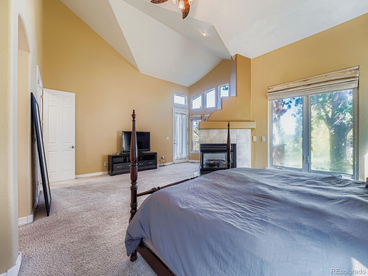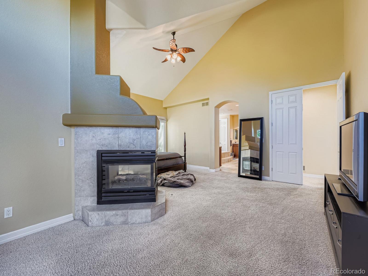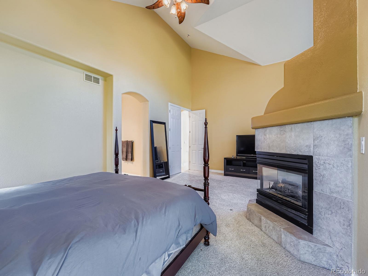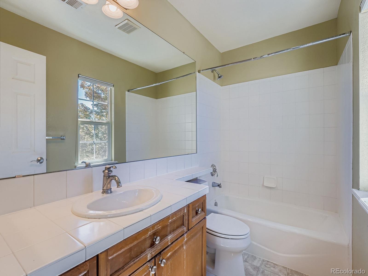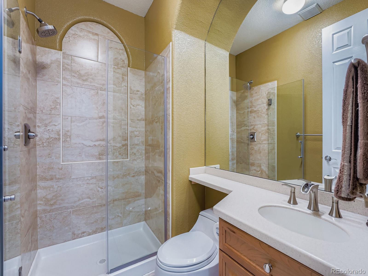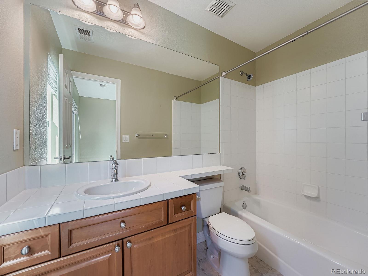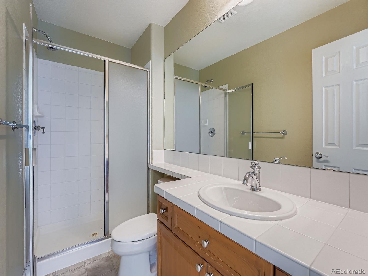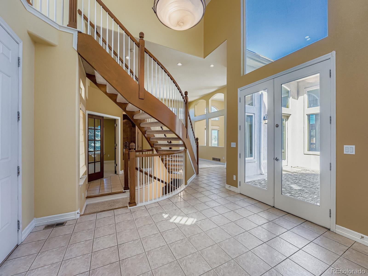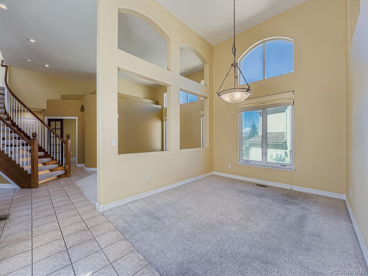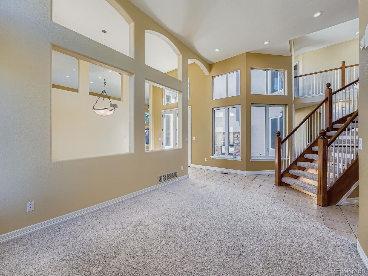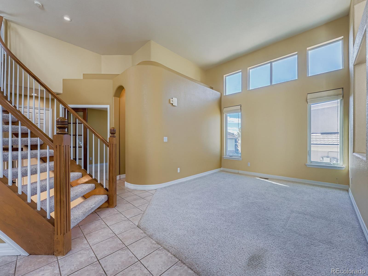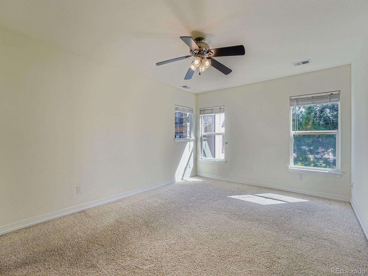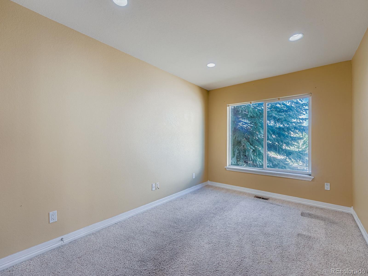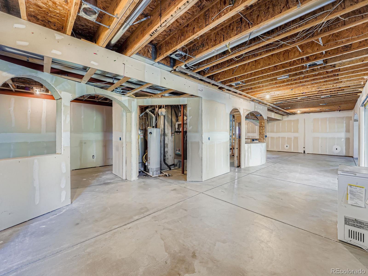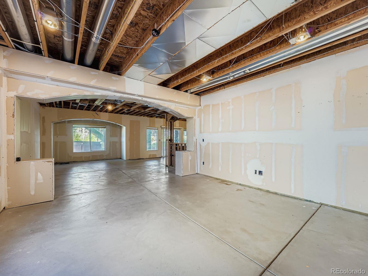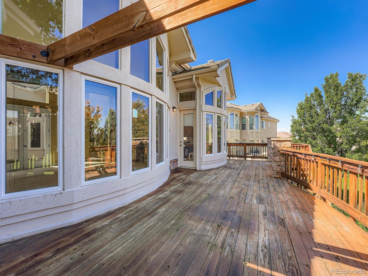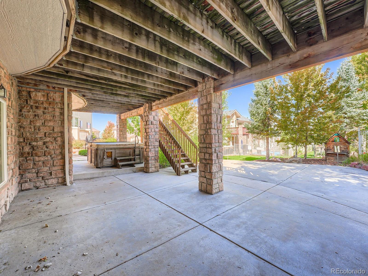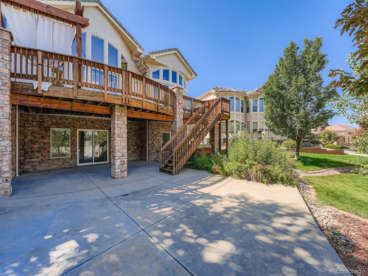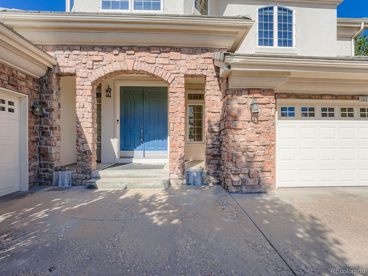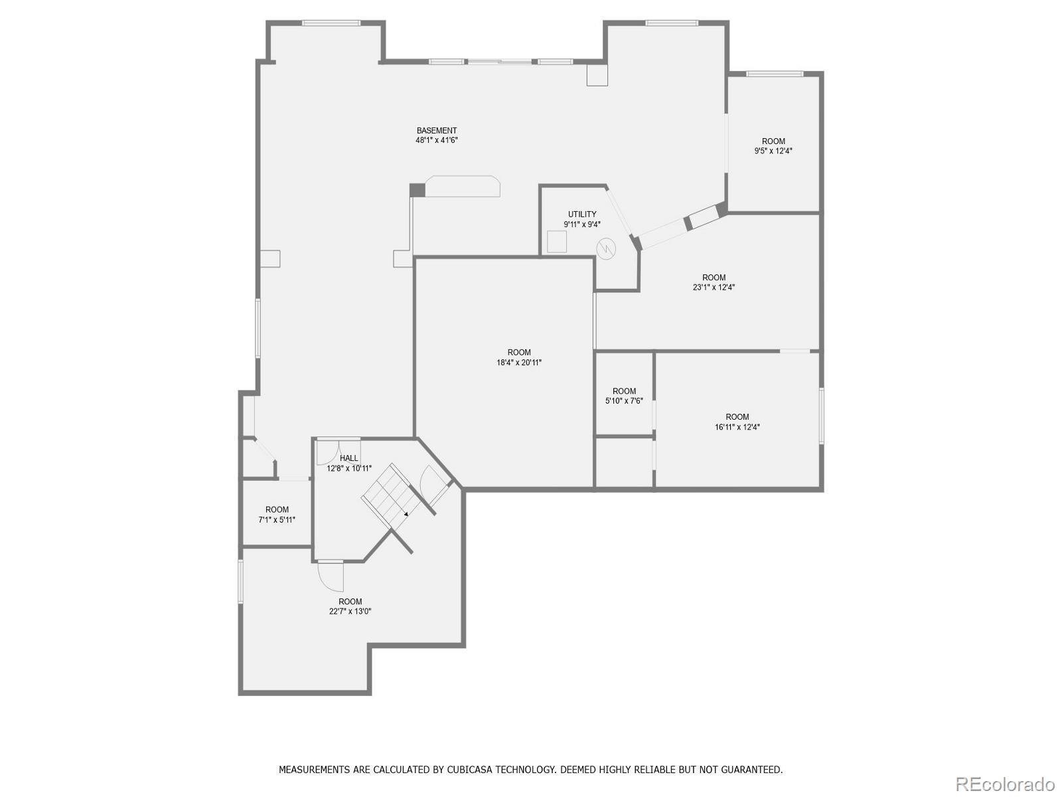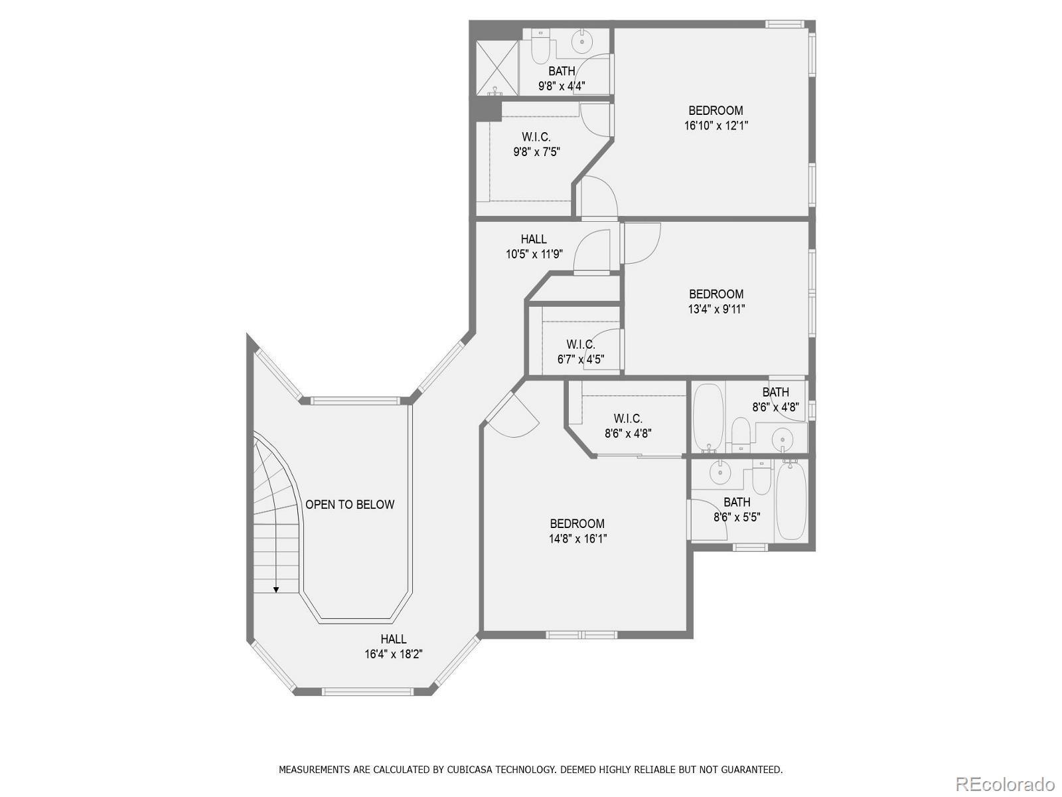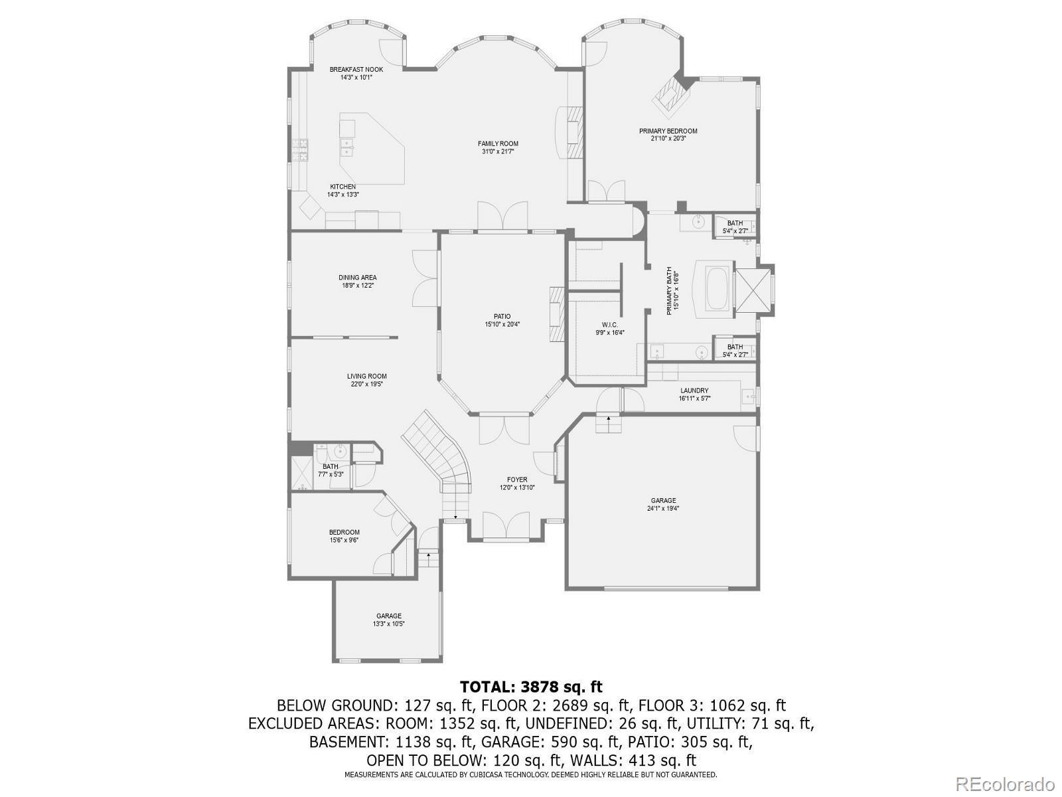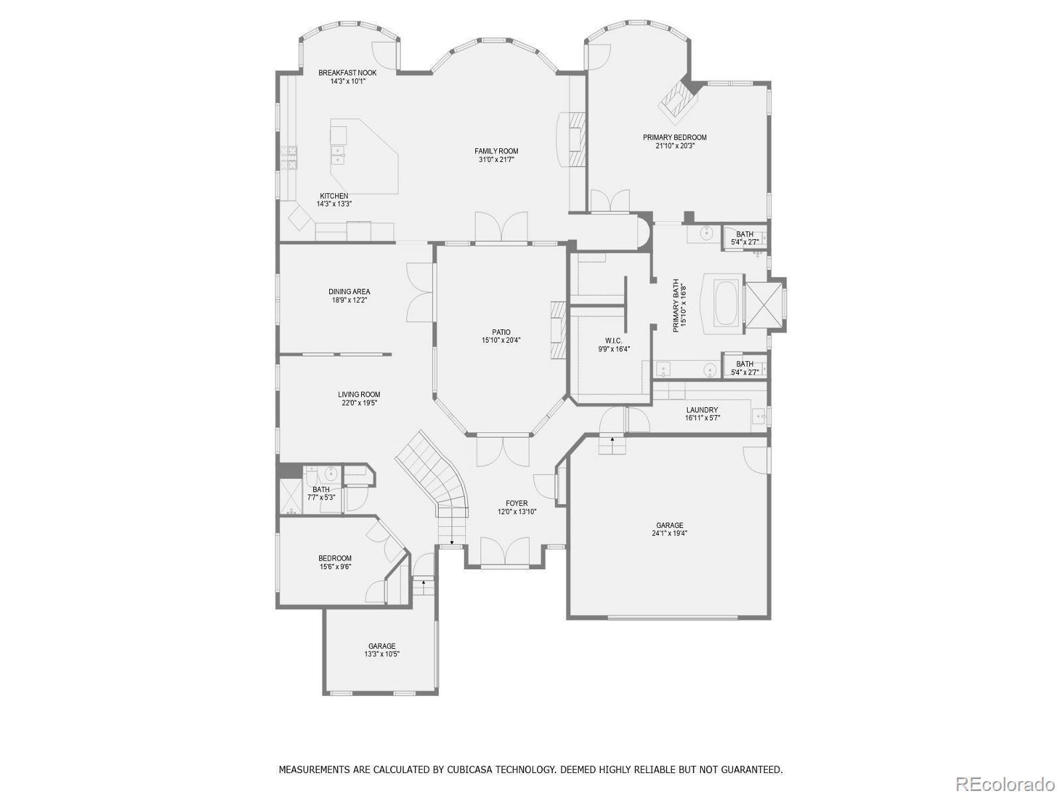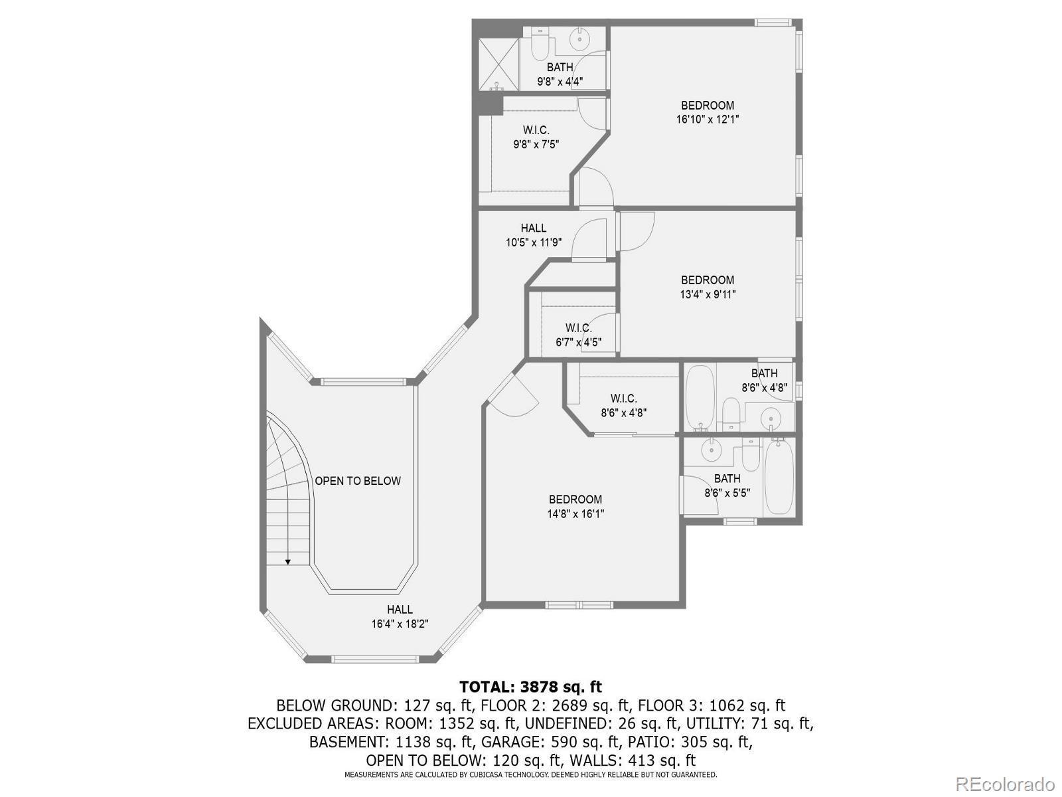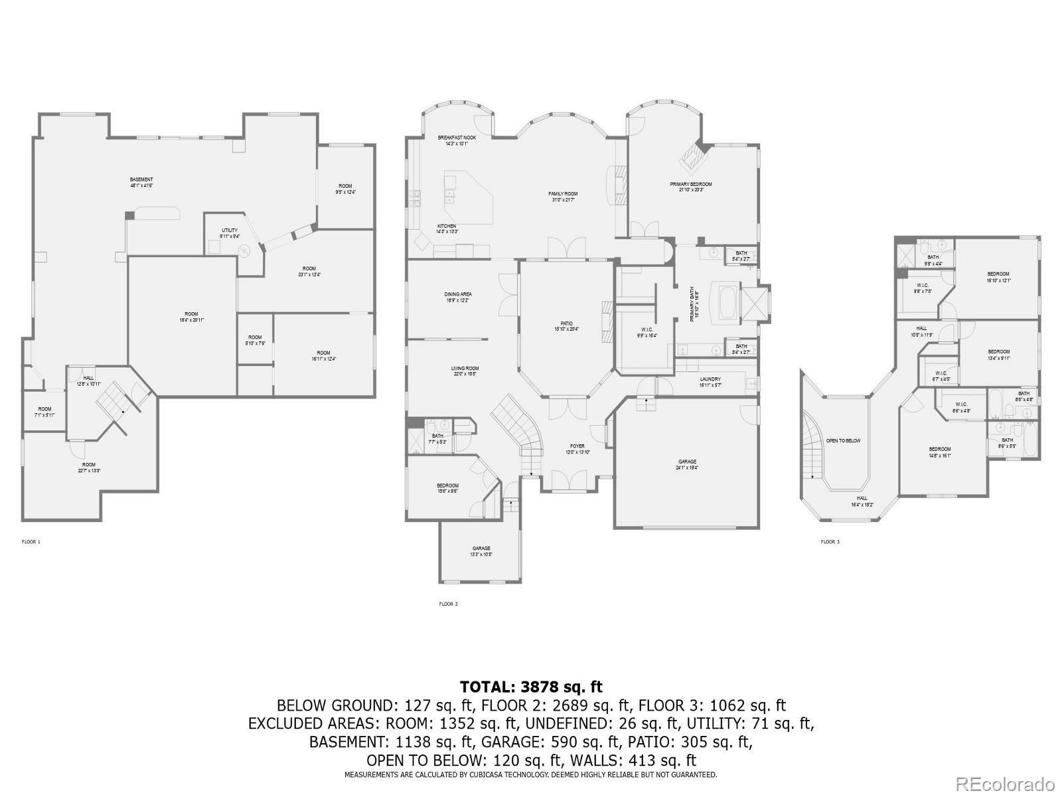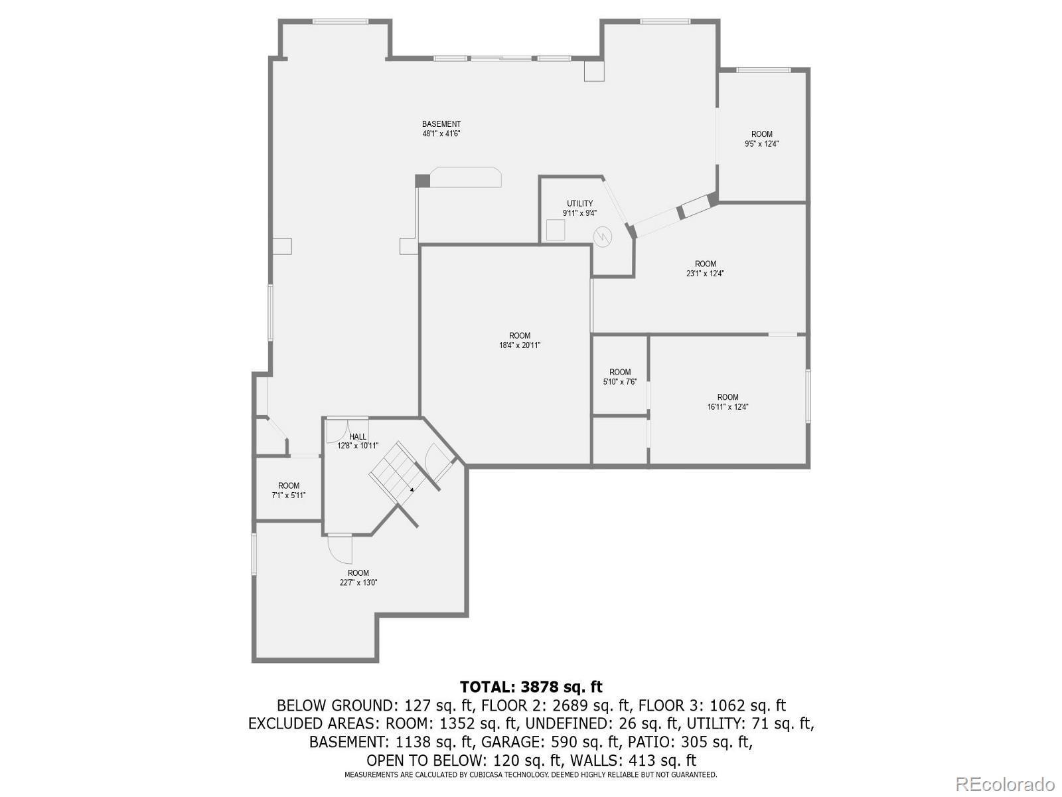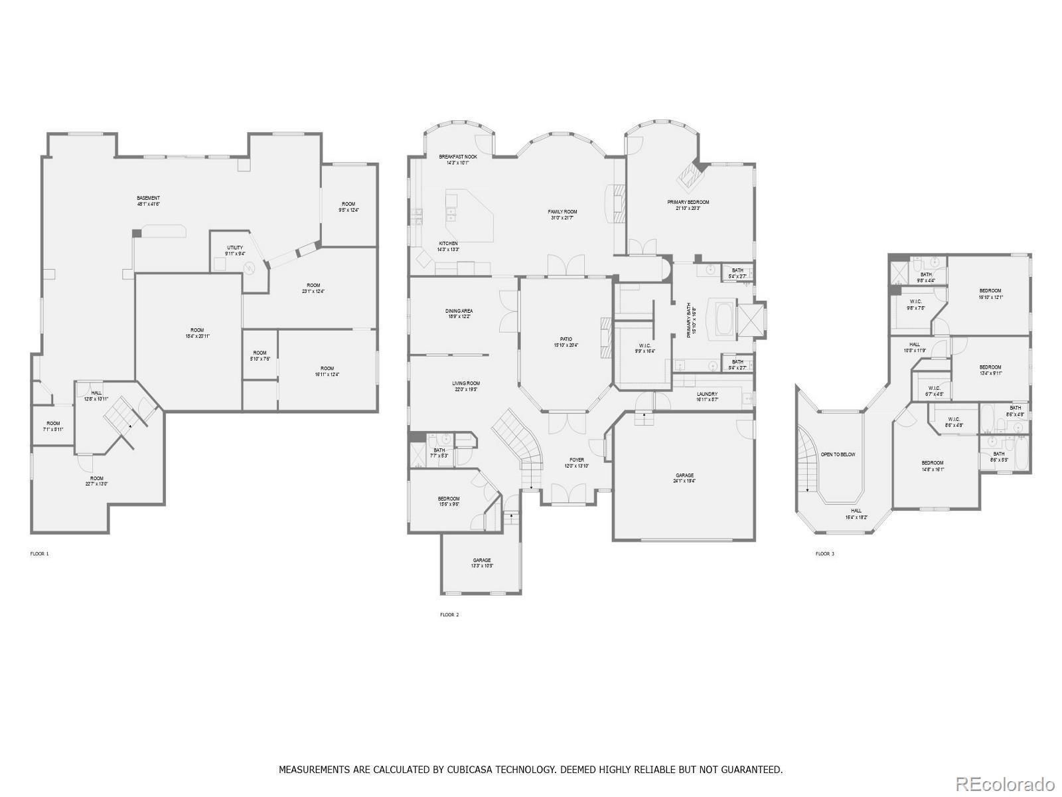Find us on...
Dashboard
- 6 Beds
- 6 Baths
- 6,639 Sqft
- ¼ Acres
New Search X
7317 S Valdai Circle
Cherry Creek Schools!! Unbelievable South Facing Massive House In Panorama Pointe @ Saddle Rock With Main Floor Primary Suite With Retreat & 3 Sided Fireplace & All Bedrooms Have En Suite Bathrooms With Walk-Out Basement!! Unique Outdoor Center Courtyard With Fireplace!! Stucco-Stone Exterior / Main Floor Laundry With Basin Sink / Tile Roof / Vaulted Ceilings / Tile Floors / Massive Kitchen With Island / Deck With Pergola / Patio / Sprinkler System / Corian Counter Tops / Tile Backsplash / Crown Moulding / Double Oven / 4 Burner Gas Cooktop / 42" Cabinets / Newer Garage Doors / 6 Piece Luxury Bathroom With His/Her Toilets / Jetted Tub / Dual Walk-In Closet / Walk-In Dual Head Shower / Recessed Lights / Block Glass Window / Main Floor Office / Walk-Out Basement Has Electrical, Plumbing & Drywall Completed!! Ready To Finish & Add 2600 Square Feet Of Finished Space!! Floor To Ceiling Windows In Several Rooms!! Access To 2 Community Pools!! Perfect For Multi-Generational Living!! Close To Schools, Restaurants, Golf, Parks, Trails, Shopping!! Location!! Location!! Location!!
Listing Office: RE/MAX Professionals 
Essential Information
- MLS® #3765830
- Price$1,000,000
- Bedrooms6
- Bathrooms6.00
- Full Baths4
- Square Footage6,639
- Acres0.25
- Year Built2002
- TypeResidential
- Sub-TypeSingle Family Residence
- StyleContemporary
- StatusActive
Community Information
- Address7317 S Valdai Circle
- CityAurora
- CountyArapahoe
- StateCO
- Zip Code80016
Subdivision
Saddle Rock East / Panorama Pointe
Amenities
- Parking Spaces4
- # of Garages4
- ViewMountain(s)
Amenities
Clubhouse, Pool, Tennis Court(s)
Utilities
Electricity Connected, Internet Access (Wired), Natural Gas Connected
Parking
Concrete, Dry Walled, Exterior Access Door, Oversized
Interior
- HeatingForced Air, Natural Gas
- CoolingCentral Air
- FireplaceYes
- # of Fireplaces3
- StoriesOne
Interior Features
Ceiling Fan(s), Corian Counters, Eat-in Kitchen, Entrance Foyer, Five Piece Bath, High Ceilings, High Speed Internet, In-Law Floorplan, Kitchen Island, Open Floorplan, Pantry, Primary Suite, Vaulted Ceiling(s), Walk-In Closet(s), Wet Bar
Appliances
Cooktop, Dishwasher, Disposal, Double Oven, Gas Water Heater, Microwave
Fireplaces
Family Room, Gas Log, Outside, Primary Bedroom
Exterior
- Exterior FeaturesRain Gutters
- Lot DescriptionLevel
- RoofShake
- FoundationConcrete Perimeter, Slab
Windows
Double Pane Windows, Egress Windows
School Information
- DistrictCherry Creek 5
- ElementaryCreekside
- MiddleLiberty
- HighCherokee Trail
Additional Information
- Date ListedSeptember 19th, 2025
Listing Details
 RE/MAX Professionals
RE/MAX Professionals
 Terms and Conditions: The content relating to real estate for sale in this Web site comes in part from the Internet Data eXchange ("IDX") program of METROLIST, INC., DBA RECOLORADO® Real estate listings held by brokers other than RE/MAX Professionals are marked with the IDX Logo. This information is being provided for the consumers personal, non-commercial use and may not be used for any other purpose. All information subject to change and should be independently verified.
Terms and Conditions: The content relating to real estate for sale in this Web site comes in part from the Internet Data eXchange ("IDX") program of METROLIST, INC., DBA RECOLORADO® Real estate listings held by brokers other than RE/MAX Professionals are marked with the IDX Logo. This information is being provided for the consumers personal, non-commercial use and may not be used for any other purpose. All information subject to change and should be independently verified.
Copyright 2025 METROLIST, INC., DBA RECOLORADO® -- All Rights Reserved 6455 S. Yosemite St., Suite 500 Greenwood Village, CO 80111 USA
Listing information last updated on December 10th, 2025 at 8:18am MST.

