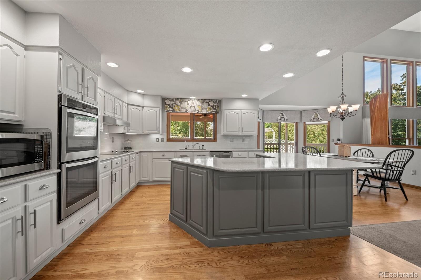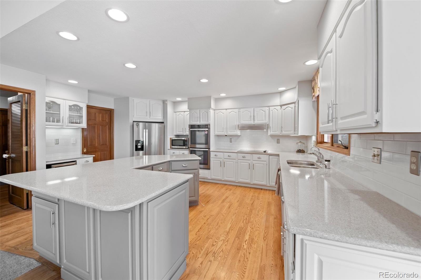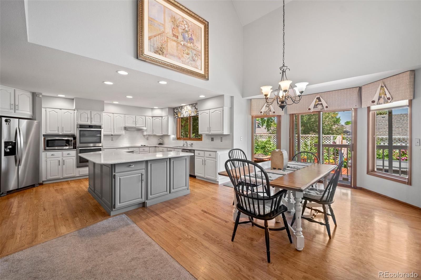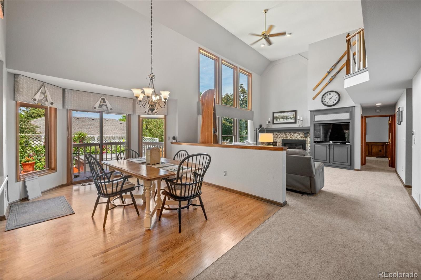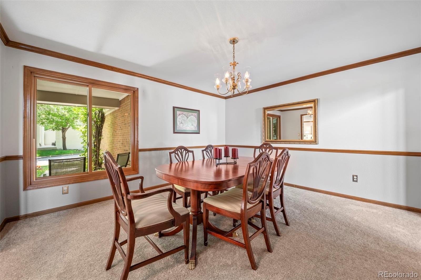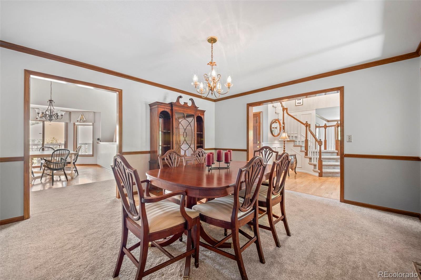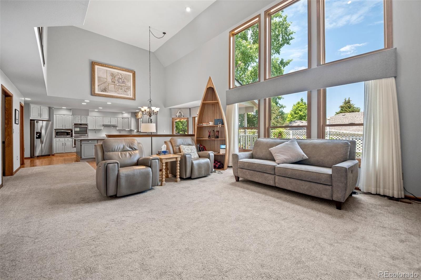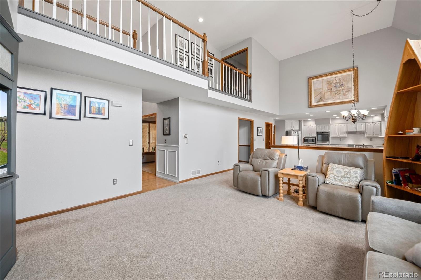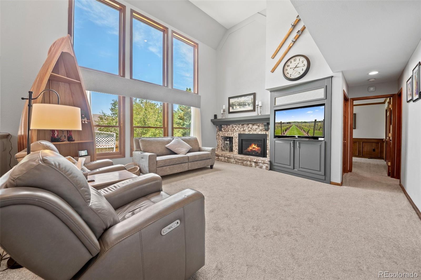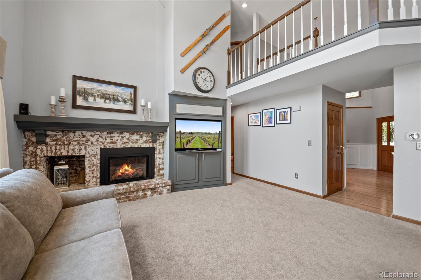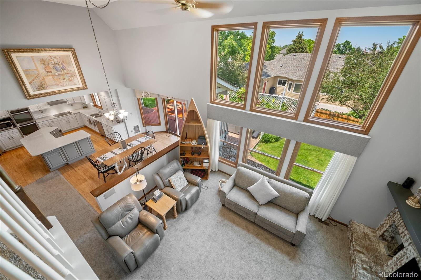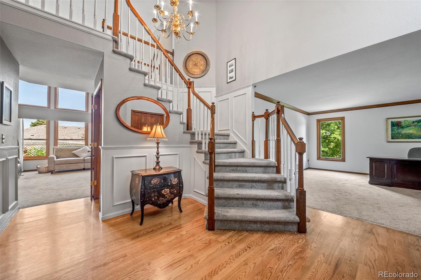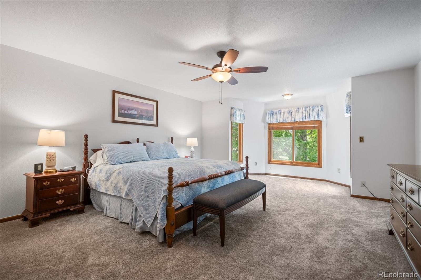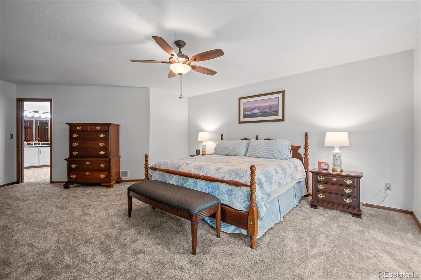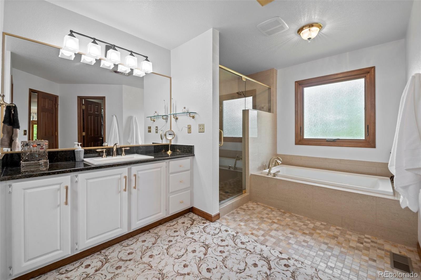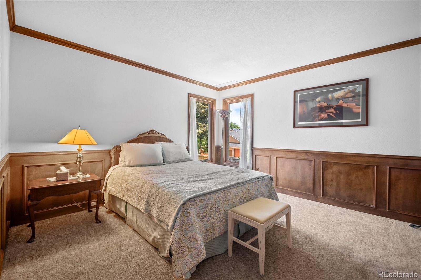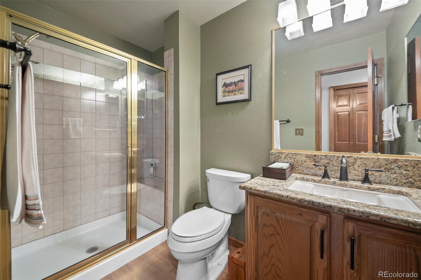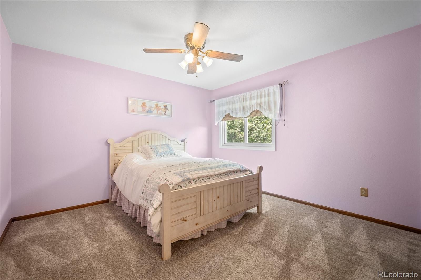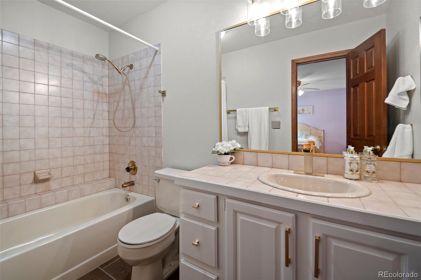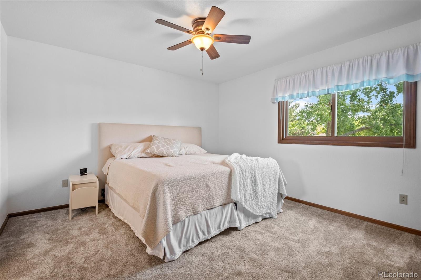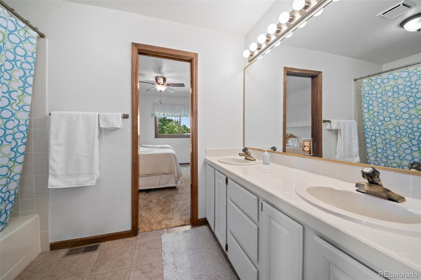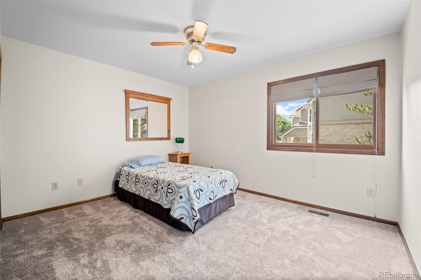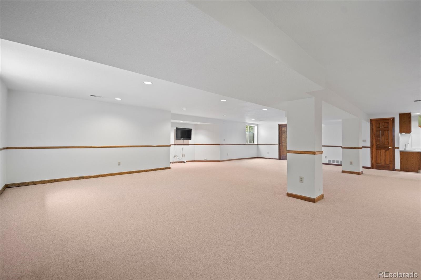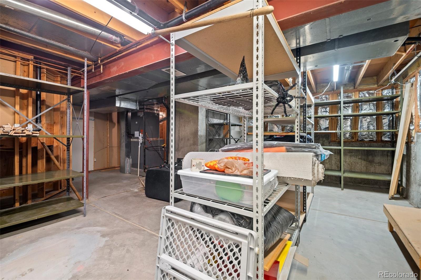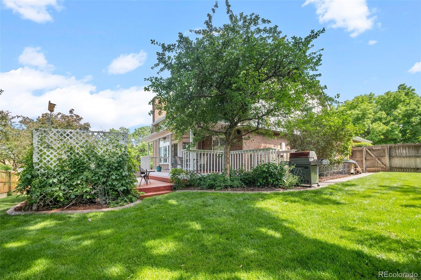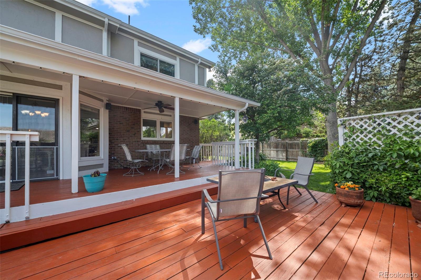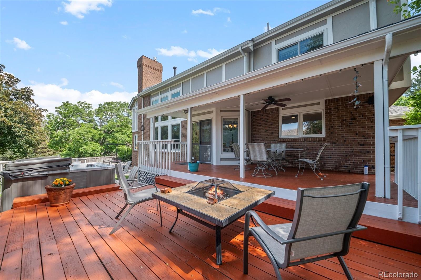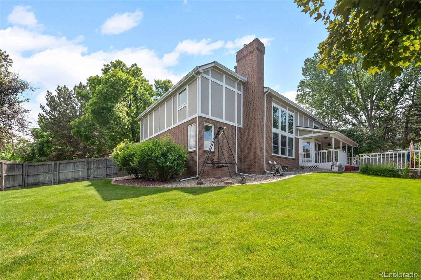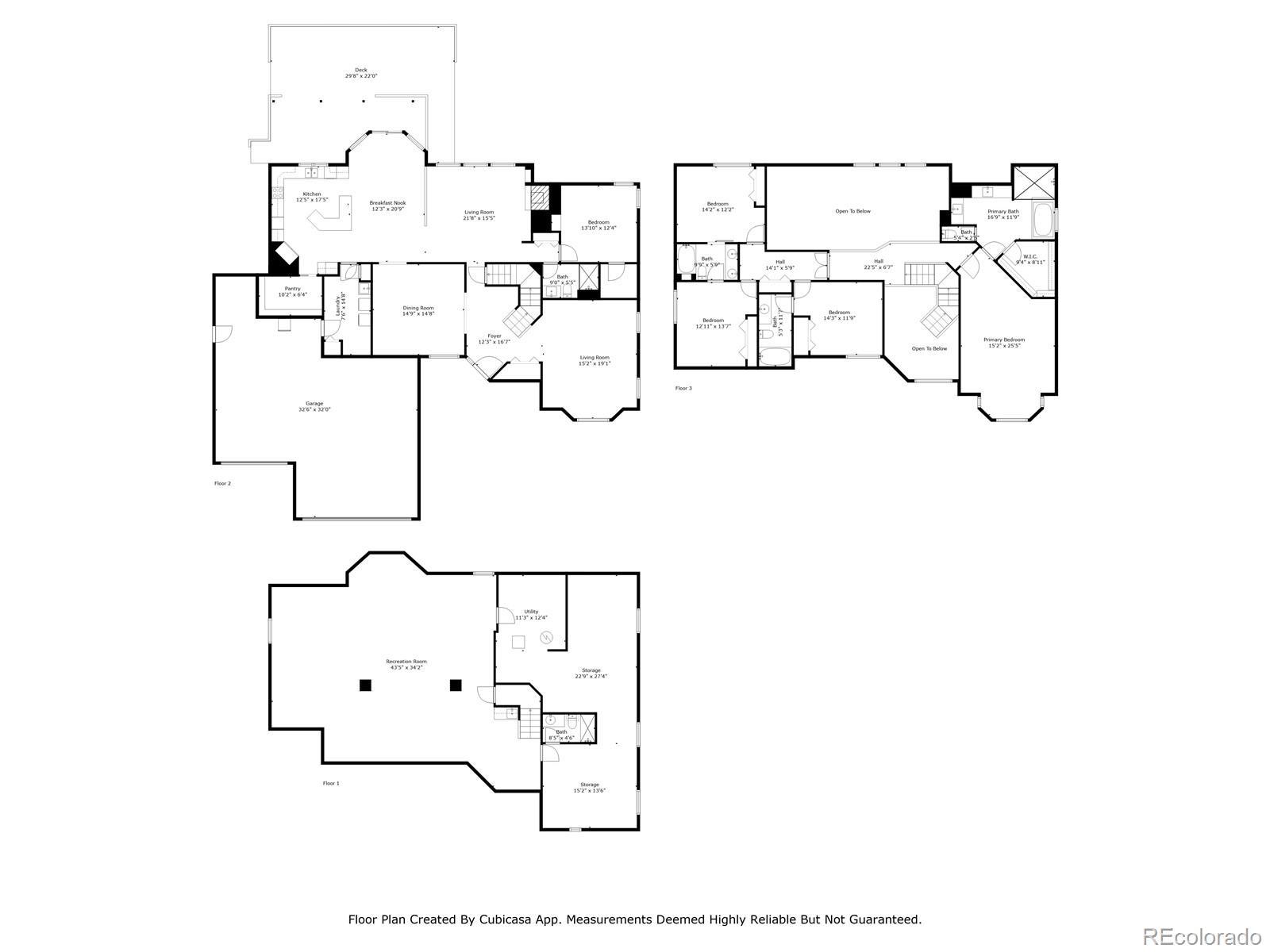Find us on...
Dashboard
- 5 Beds
- 4 Baths
- 4,620 Sqft
- .33 Acres
New Search X
4161 W Lake Circle N
Offered for the first time in 25 years, this well maintained 5-bedroom, 4-bathroom home is located in the highly sought-after Hamlet neighborhood. Situated on a meticulously landscaped 1/3 acre lot, this home offers tremendous space and functionality. The main level features a spacious formal living room, formal dining room, and a welcoming family room highlighted by expansive windows that fill the space with natural light. The well-appointed kitchen offers ample cabinetry and flows seamlessly into the main living areas, creating a perfect setting for entertaining. A main-floor bedroom and adjacent three-quarter bath provide flexibility for guests or multi-generational living. Upstairs, the primary suite occupies its own private wing, offering a peaceful retreat with generous space and privacy. On the opposite side of the upper level, three secondary bedrooms include one with a private en-suite bath, while the other two share a convenient Jack and Jill bathroom. The finished basement is a blank canvas for a recreation room and additional living area.The basement also includes an abundance of storage, and a dedicated workshop area. A spacious three-car garage provides ample parking and storage, with room to accommodate a golf cart. Residents enjoy golf cart cut-through access to the nearby Columbine Country Club.. Nestled just steps from Hamlet Park and part of the highly acclaimed Littleton Public School District, this home presents a rare opportunity to become part of a close-knit community with access to top-tier amenities and schools. Home has a brand new furnace and air conditioner.
Listing Office: eXp Realty, LLC 
Essential Information
- MLS® #3767546
- Price$1,365,000
- Bedrooms5
- Bathrooms4.00
- Full Baths4
- Square Footage4,620
- Acres0.33
- Year Built1987
- TypeResidential
- Sub-TypeSingle Family Residence
- StatusActive
Community Information
- Address4161 W Lake Circle N
- SubdivisionThe Hamlet At Columbine
- CityLittleton
- CountyArapahoe
- StateCO
- Zip Code80123
Amenities
- Parking Spaces3
- # of Garages3
Interior
- HeatingForced Air
- CoolingCentral Air
- FireplaceYes
- # of Fireplaces1
- FireplacesLiving Room
- StoriesTwo
Interior Features
Breakfast Bar, Built-in Features, Ceiling Fan(s), Eat-in Kitchen, Entrance Foyer, Five Piece Bath, High Ceilings, High Speed Internet, Jack & Jill Bathroom, Kitchen Island, Open Floorplan, Pantry, Primary Suite, Walk-In Closet(s), Wet Bar
Appliances
Cooktop, Dishwasher, Disposal, Double Oven, Dryer, Microwave, Oven, Refrigerator, Washer, Wine Cooler
Exterior
- Lot DescriptionLevel
- RoofWood
School Information
- DistrictLittleton 6
- ElementaryWilder
- MiddleGoddard
- HighHeritage
Additional Information
- Date ListedJune 6th, 2025
Listing Details
 eXp Realty, LLC
eXp Realty, LLC
 Terms and Conditions: The content relating to real estate for sale in this Web site comes in part from the Internet Data eXchange ("IDX") program of METROLIST, INC., DBA RECOLORADO® Real estate listings held by brokers other than RE/MAX Professionals are marked with the IDX Logo. This information is being provided for the consumers personal, non-commercial use and may not be used for any other purpose. All information subject to change and should be independently verified.
Terms and Conditions: The content relating to real estate for sale in this Web site comes in part from the Internet Data eXchange ("IDX") program of METROLIST, INC., DBA RECOLORADO® Real estate listings held by brokers other than RE/MAX Professionals are marked with the IDX Logo. This information is being provided for the consumers personal, non-commercial use and may not be used for any other purpose. All information subject to change and should be independently verified.
Copyright 2025 METROLIST, INC., DBA RECOLORADO® -- All Rights Reserved 6455 S. Yosemite St., Suite 500 Greenwood Village, CO 80111 USA
Listing information last updated on August 28th, 2025 at 1:18am MDT.


