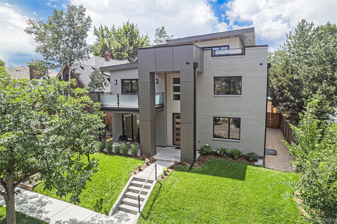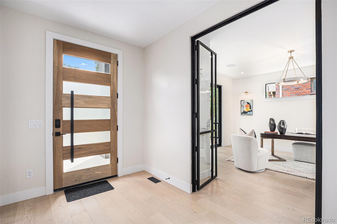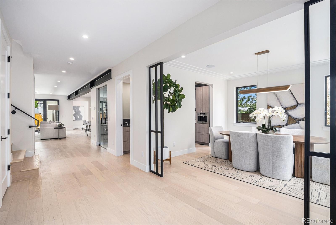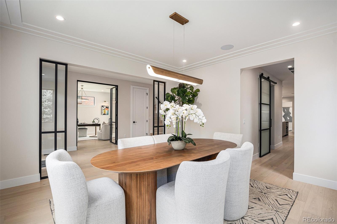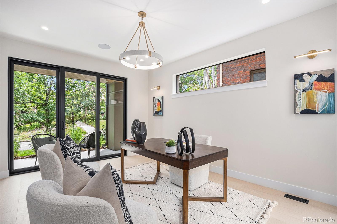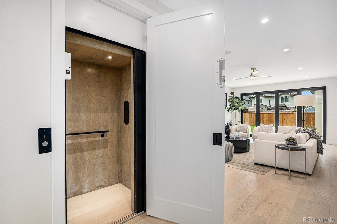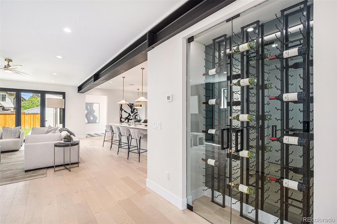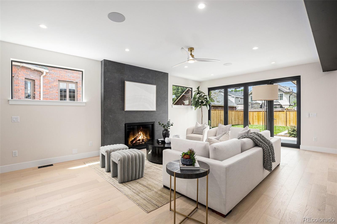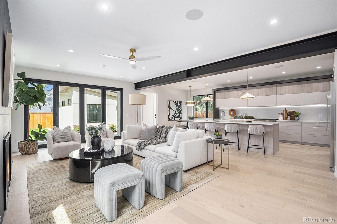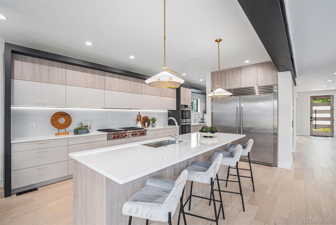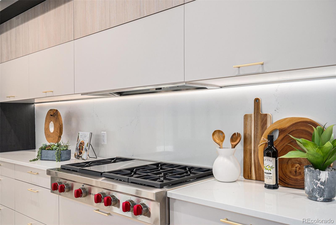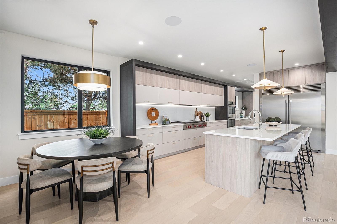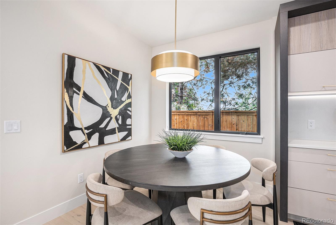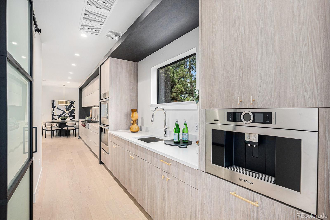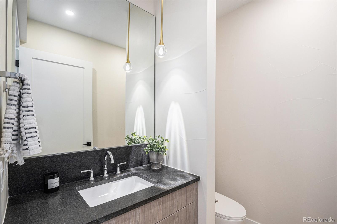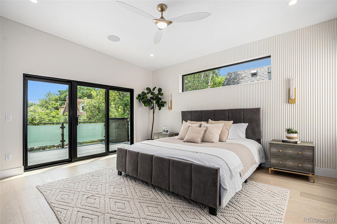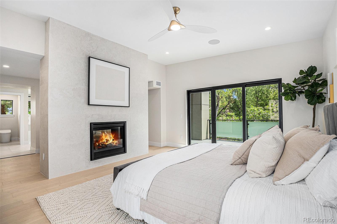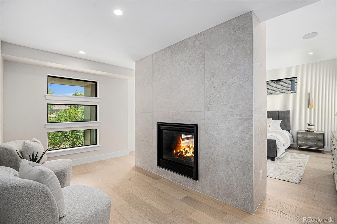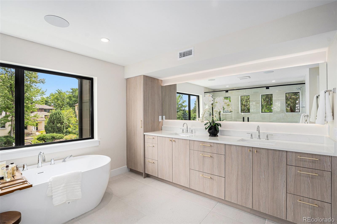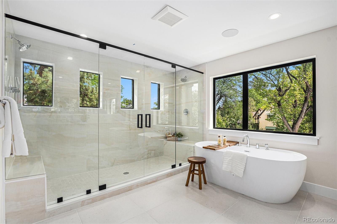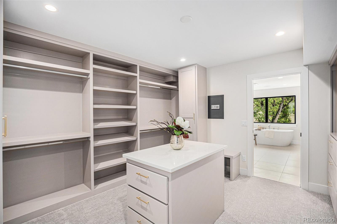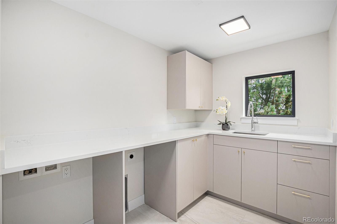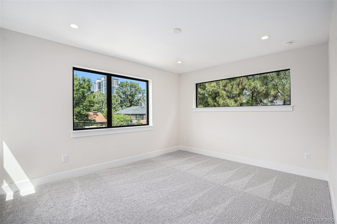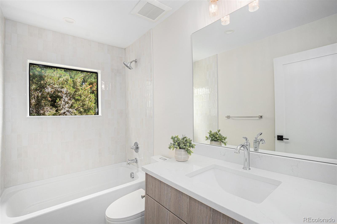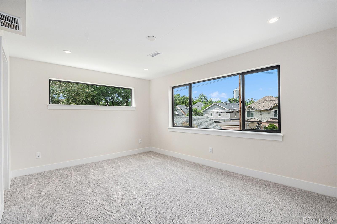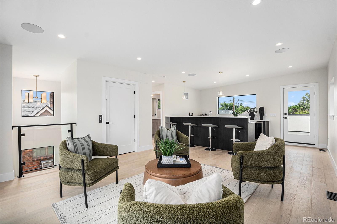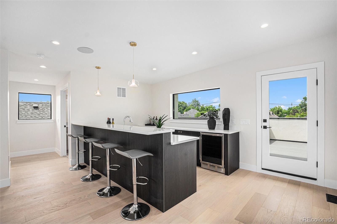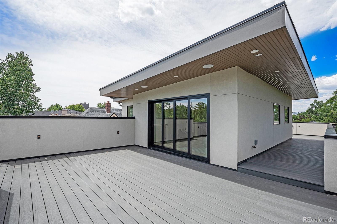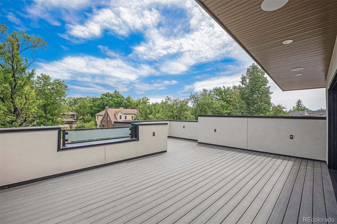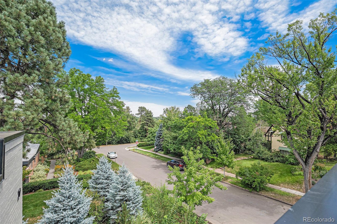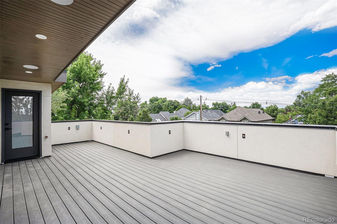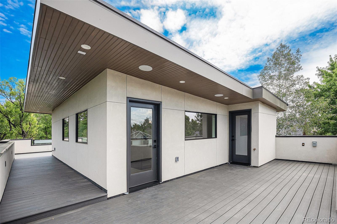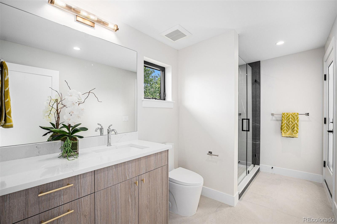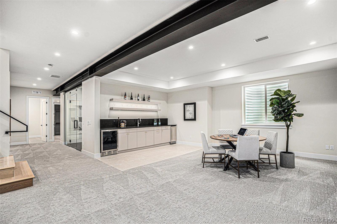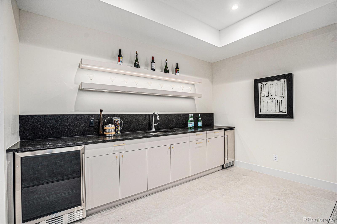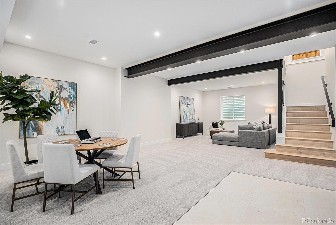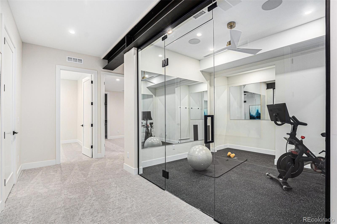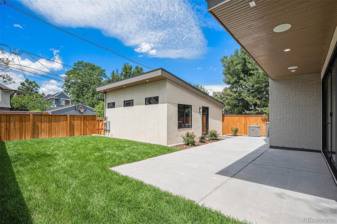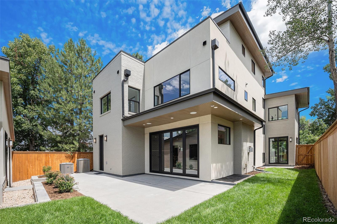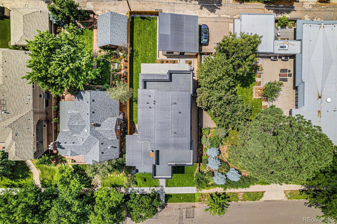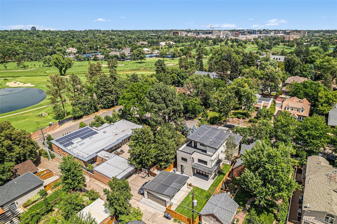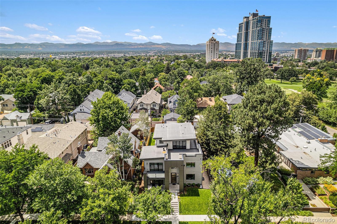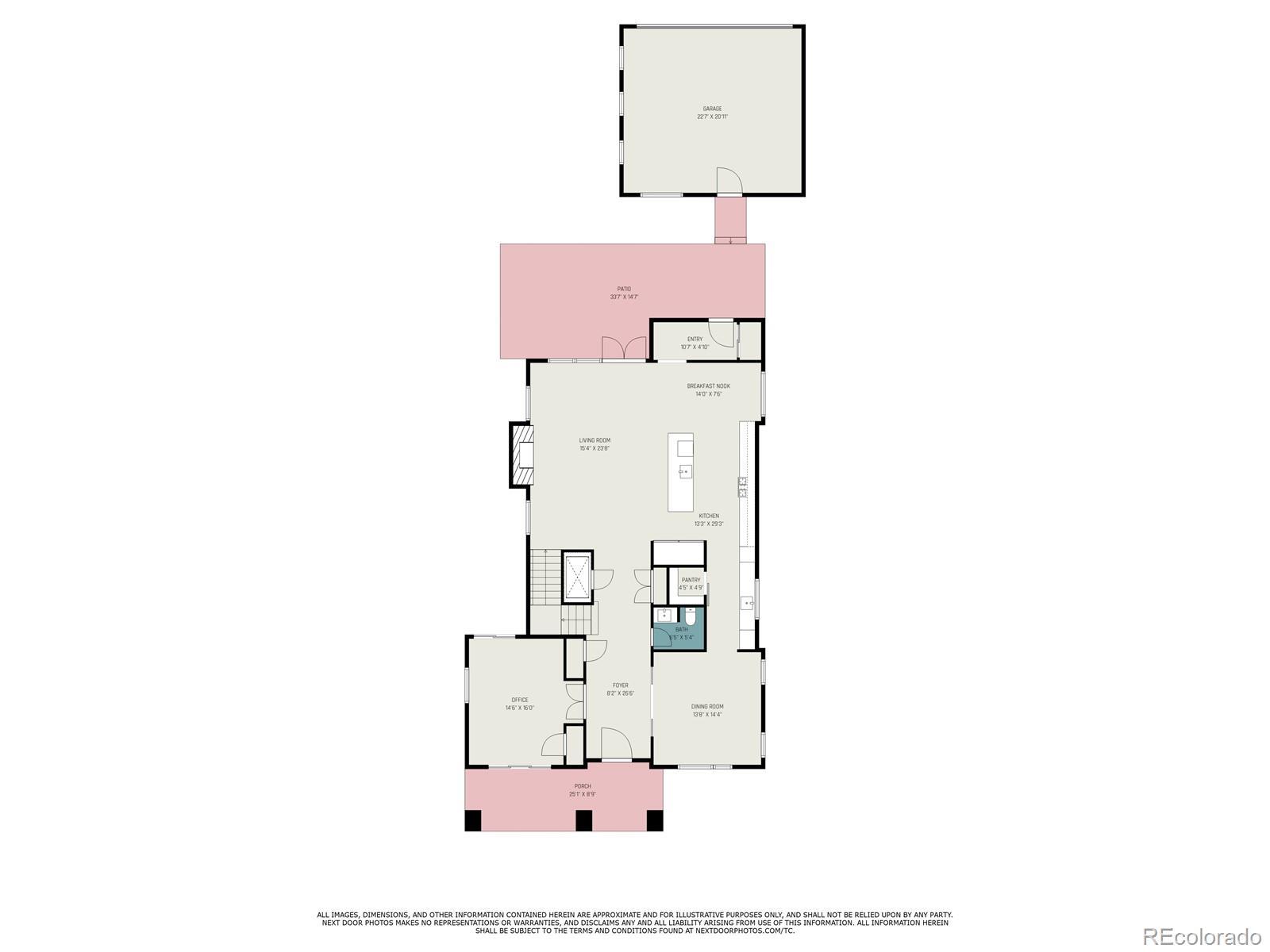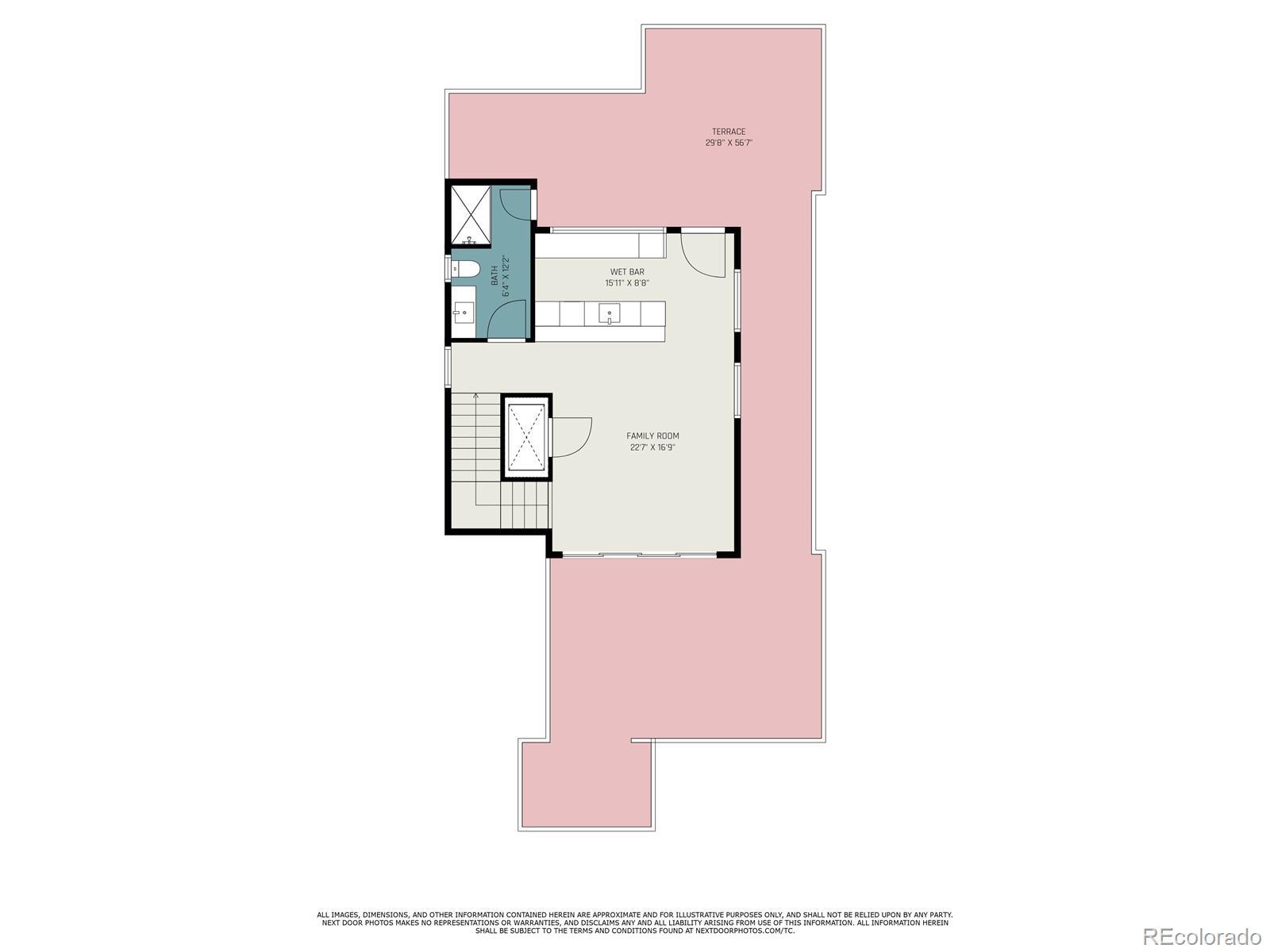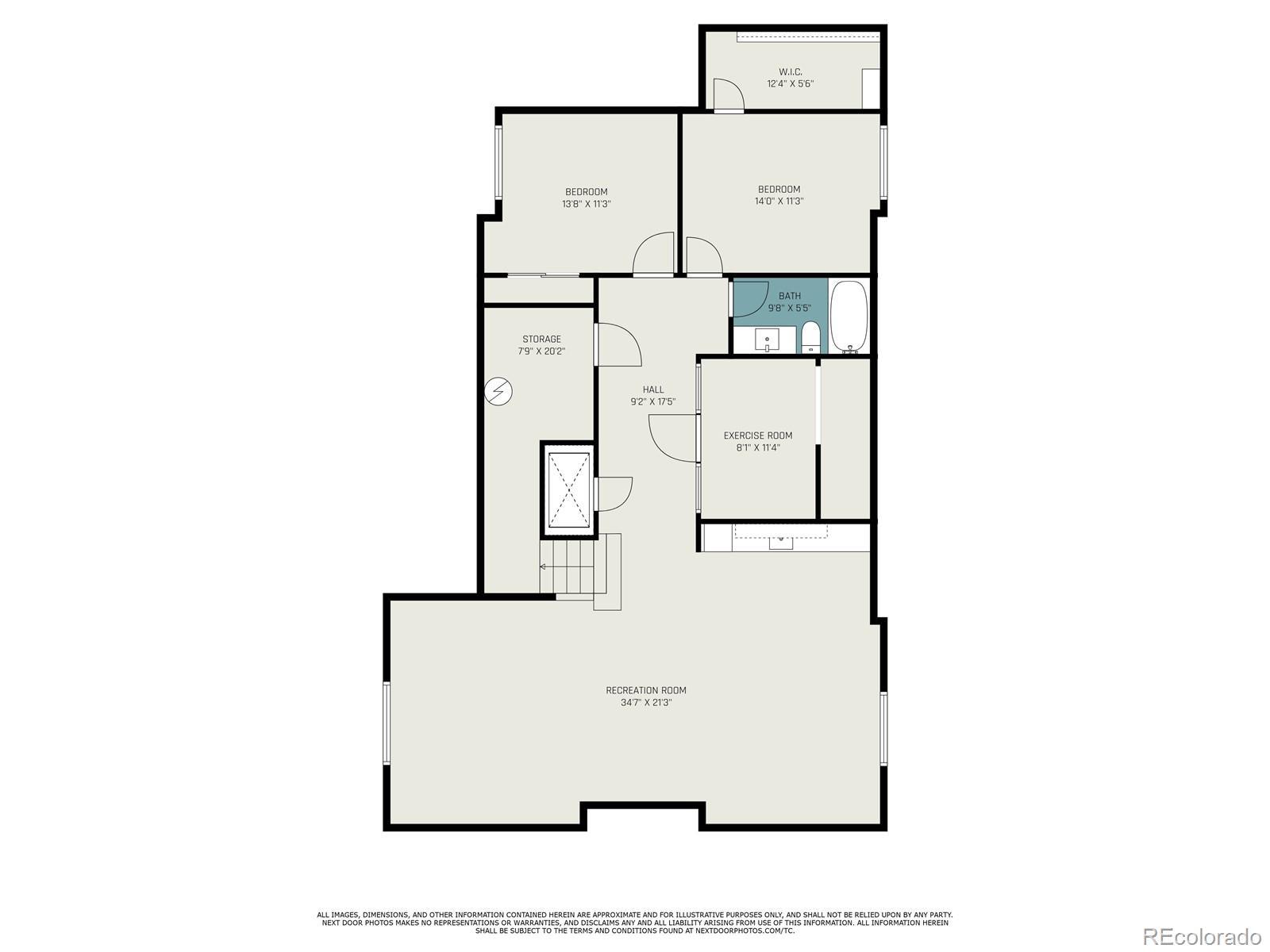Find us on...
Dashboard
- 5 Beds
- 6 Baths
- 5,891 Sqft
- .14 Acres
New Search X
127 S Humboldt Street
The epitome of modern luxury in a premier location*Four levels of designer finishes easily accessible via elevator*Located perfectly between Wash Park & Cherry Creek at the end of a quiet tree-lined block dead ending at Denver Country Club*Spectacular front & back roof decks with stunning city & mountain views*Beautiful white oak hardwood floors, solid core single panel doors & hand-troweled walls throughout*Indoor/outdoor whole home sound system*The gorgeous kitchen features white quartz counters, oversized island, designer cabinets, stainless steel appliances including 65-inch fridge, double ovens & Wolf gas range with vent hood, breakfast nook, walk-in pantry & butler's way with sink & built-in smart coffee machine leading to the formal dining room*The sprawling family room with gas fireplace leads out to the large back patio & yard with new 6-ft cedar privacy fence for seamless indoor/outdoor living*Rounding out the main level is a stylish powder room, custom glass wine cellar, mud room with built-in storage & study with closet & sliders to multiple patios*Incredible primary suite features a 2-sided gas fireplace, sitting area, private balcony, luxurious 5-piece bath with heated floors, deep soaking tub & expansive shower & grand custom walk-in closet with island & attached laundry room*Two more 2nd floor en suites with walk-in closets*The 3rd level is an entertainer's dream featuring a party room with full wet bar, 3/4 bath & roof decks at the front & rear of the house with jaw-dropping views, power, water & gas*The full finished basement with soaring 10-foot ceilings offers a huge rec room with wet bar, gym, full bath & two more spacious bedrooms*Oversized 2-car garage with 13-foot ceilings offers great storage options*Dual zoned HVAC*Cat 6 wiring throughout*The rear roof deck is hot tub ready*Built by KGN Denver with designer finishes by Kim Layne Interiors*Don't miss the opportunity to own this remarkable residence with an unbeatable location*See it today!
Listing Office: Colorado Dream Properties 
Essential Information
- MLS® #3769957
- Price$3,750,000
- Bedrooms5
- Bathrooms6.00
- Full Baths3
- Half Baths1
- Square Footage5,891
- Acres0.14
- Year Built2025
- TypeResidential
- Sub-TypeSingle Family Residence
- StyleContemporary
- StatusPending
Community Information
- Address127 S Humboldt Street
- SubdivisionWashington Park
- CityDenver
- CountyDenver
- StateCO
- Zip Code80209
Amenities
- Parking Spaces2
- # of Garages2
- ViewCity, Golf Course, Mountain(s)
Parking
Dry Walled, Exterior Access Door, Finished Garage, Oversized, Storage
Interior
- HeatingForced Air, Natural Gas
- CoolingCentral Air
- FireplaceYes
- # of Fireplaces2
- StoriesThree Or More
Interior Features
Audio/Video Controls, Breakfast Bar, Built-in Features, Ceiling Fan(s), Elevator, Entrance Foyer, Five Piece Bath, High Ceilings, Kitchen Island, Open Floorplan, Pantry, Primary Suite, Quartz Counters, Sound System, Walk-In Closet(s), Wired for Data
Appliances
Bar Fridge, Dishwasher, Disposal, Double Oven, Microwave, Oven, Range, Range Hood, Refrigerator, Sump Pump, Wine Cooler
Fireplaces
Family Room, Gas, Primary Bedroom
Exterior
- WindowsDouble Pane Windows
- RoofMembrane
Exterior Features
Balcony, Gas Valve, Private Yard, Spa/Hot Tub
Lot Description
Irrigated, Landscaped, Level, Near Public Transit
School Information
- DistrictDenver 1
- ElementarySteele
- MiddleMerrill
- HighSouth
Additional Information
- Date ListedAugust 8th, 2025
- ZoningU-SU-C
Listing Details
 Colorado Dream Properties
Colorado Dream Properties
 Terms and Conditions: The content relating to real estate for sale in this Web site comes in part from the Internet Data eXchange ("IDX") program of METROLIST, INC., DBA RECOLORADO® Real estate listings held by brokers other than RE/MAX Professionals are marked with the IDX Logo. This information is being provided for the consumers personal, non-commercial use and may not be used for any other purpose. All information subject to change and should be independently verified.
Terms and Conditions: The content relating to real estate for sale in this Web site comes in part from the Internet Data eXchange ("IDX") program of METROLIST, INC., DBA RECOLORADO® Real estate listings held by brokers other than RE/MAX Professionals are marked with the IDX Logo. This information is being provided for the consumers personal, non-commercial use and may not be used for any other purpose. All information subject to change and should be independently verified.
Copyright 2026 METROLIST, INC., DBA RECOLORADO® -- All Rights Reserved 6455 S. Yosemite St., Suite 500 Greenwood Village, CO 80111 USA
Listing information last updated on February 28th, 2026 at 12:33pm MST.

