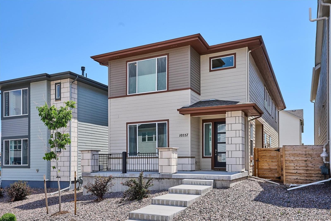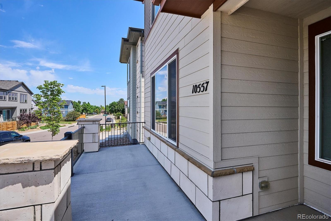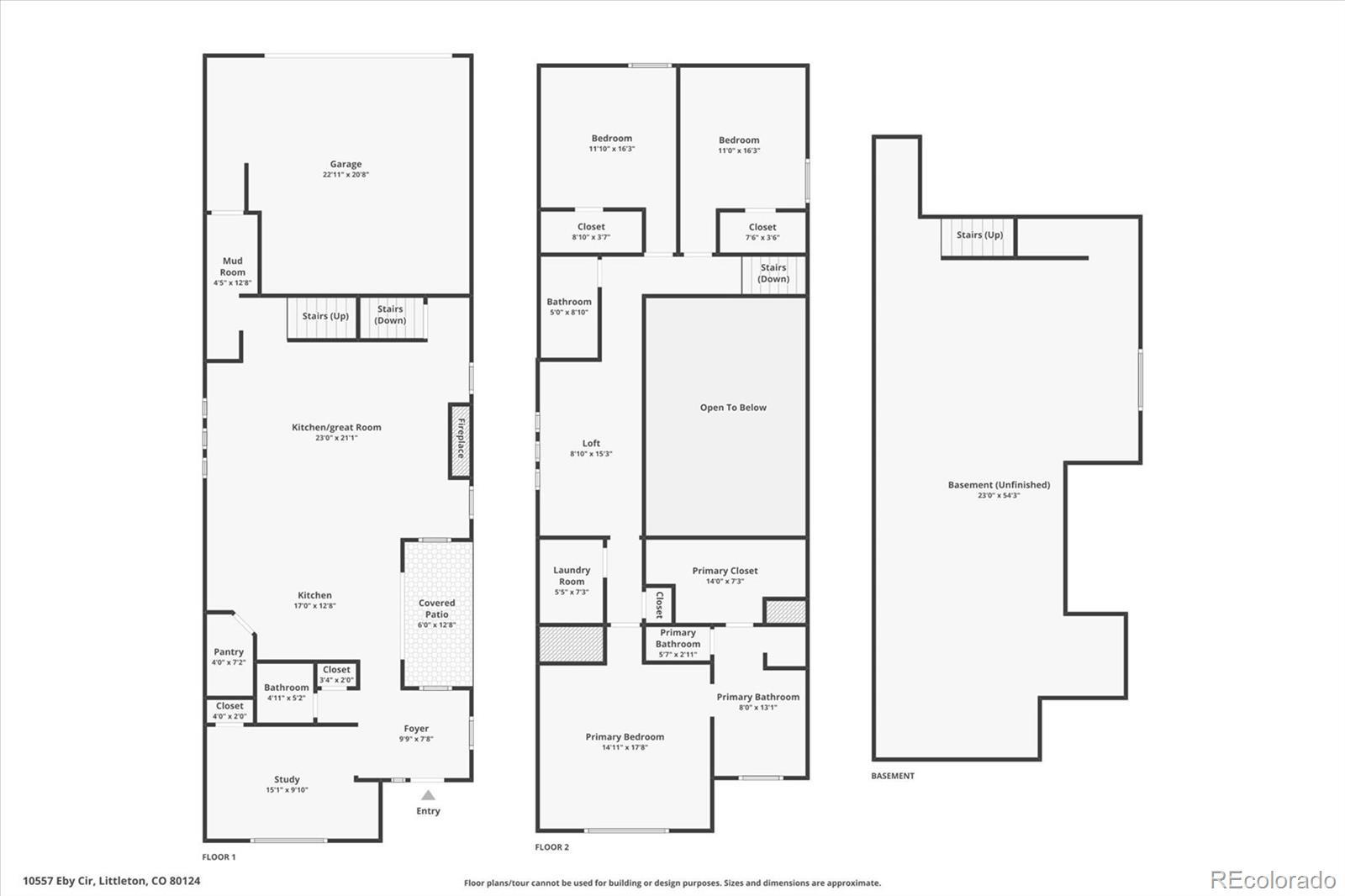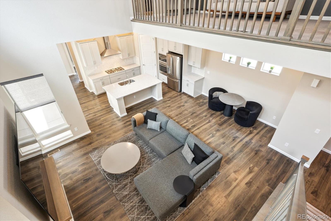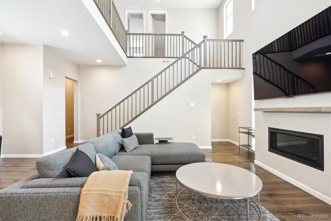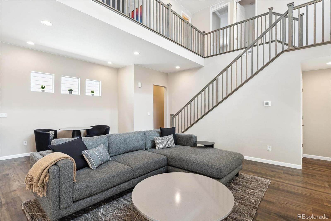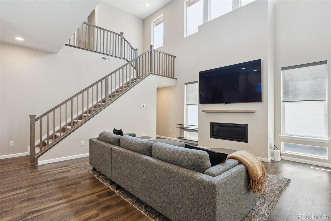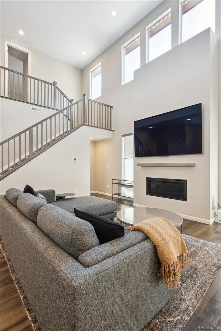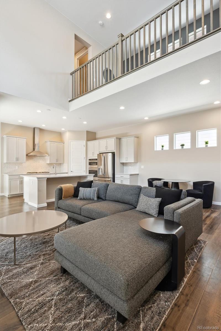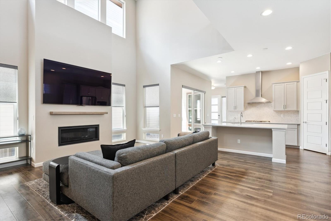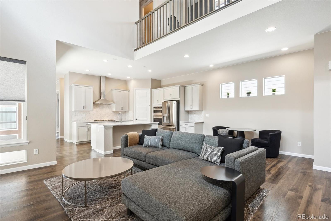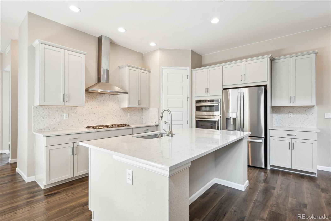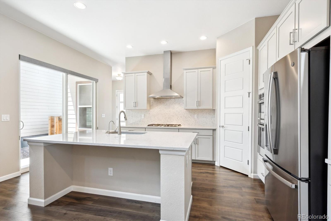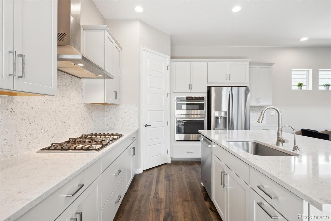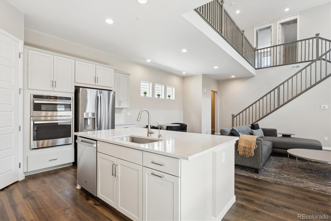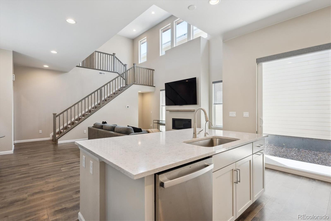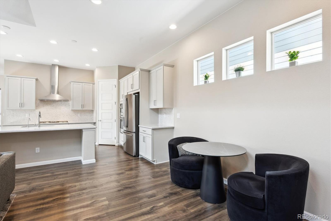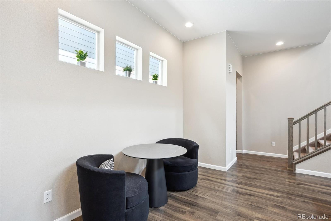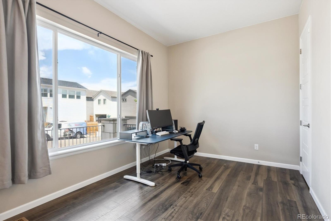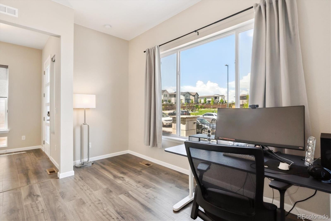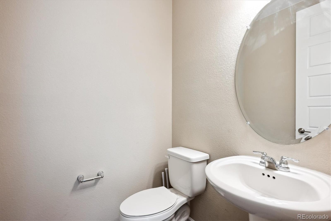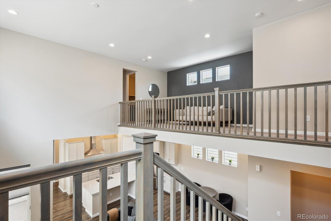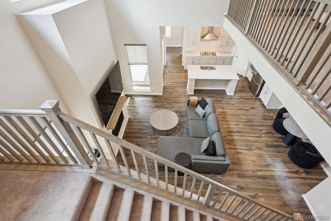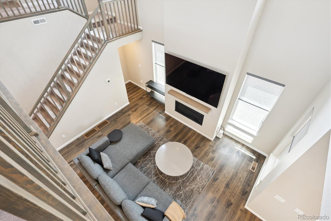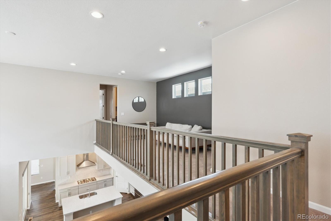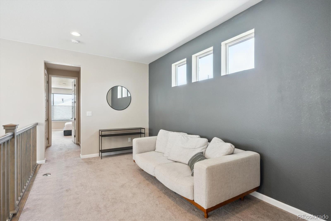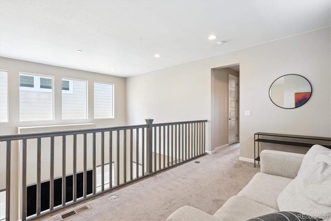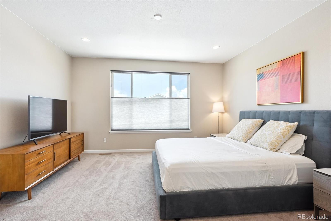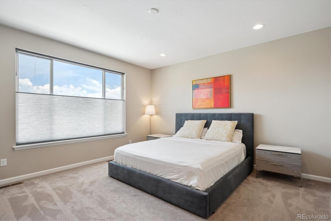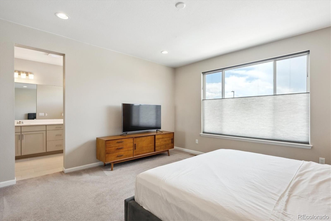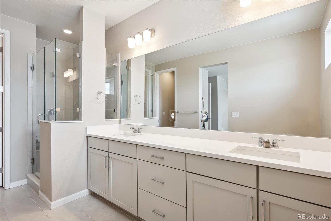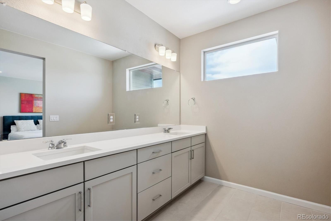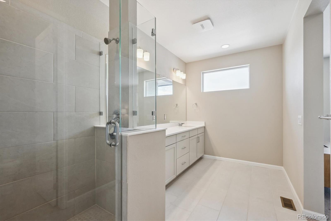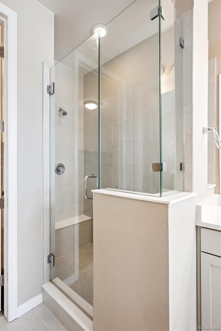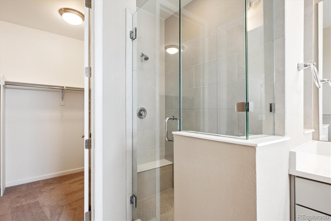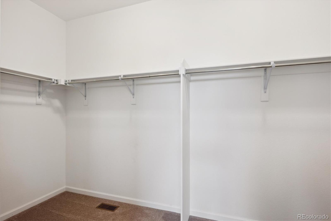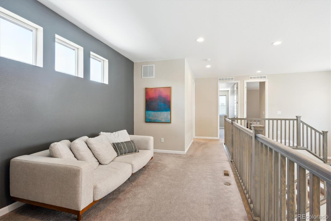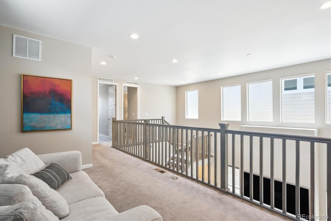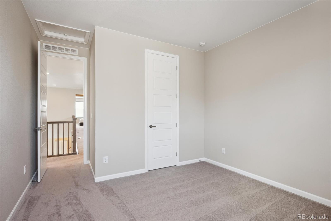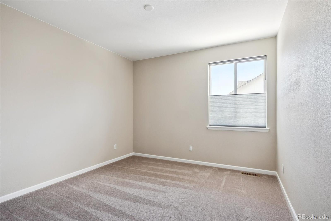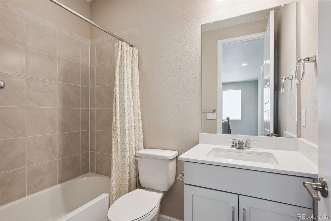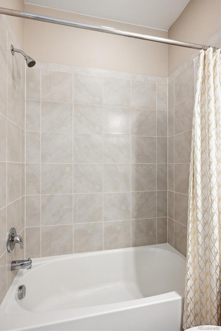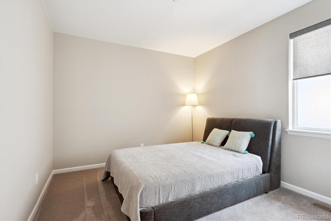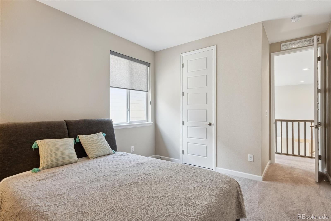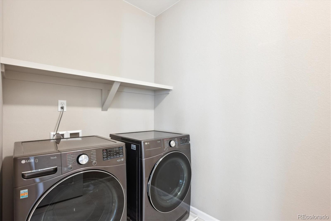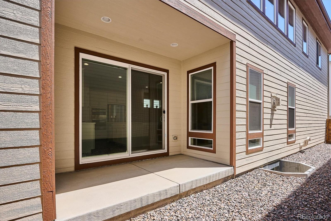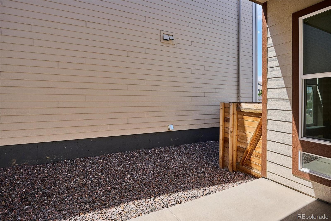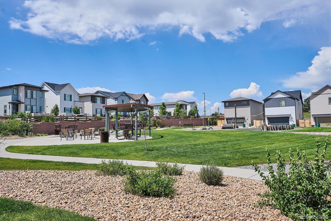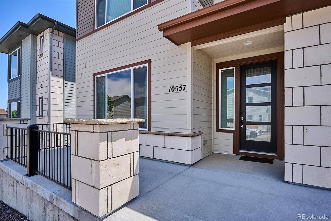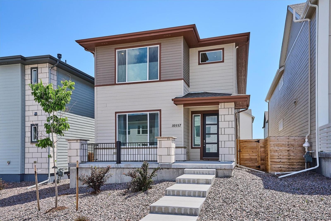Find us on...
Dashboard
- 3 Beds
- 3 Baths
- 2,460 Sqft
- .09 Acres
New Search X
10557 Eby Circle
Experience the perfect blend of luxury & low-maintenance living in this stunning 3-bedroom PLUS office, 3-bath home by Taylor Morrison at Rock Canyon. Located in one of the area's only newer neighborhoods, this home offers modern design, premium upgrades, and access to Highlands Ranch’s top-tier amenities. *** Step inside to soaring 10’ ceilings on the main level, 9’ ceilings upstairs, and 8’ doors throughout—creating an open, airy feel. The spacious great room seamlessly connects the living, dining, & kitchen areas with wide plank luxury vinyl flooring & abundant natural light. The gourmet kitchen features quartz countertops, a large island for prep/storage/seating, stainless appliances including a 36” gas cooktop, walk-in pantry, and ample cabinetry. The living room is anchored by a gas fireplace & an upgraded swivel MANTLE TV mount that lowers for optimal watching from all angles & seating areas. Main-floor office includes a closet & can easily convert into a main floor bedroom. There's even room to expand the half bath into a ¾ bath with shower if needed in the future. *** Upstairs, a versatile loft separates the luxurious Primary Suite from the secondary bedrooms for enhanced privacy. The Primary features an oversized bedroom, spa-like 4-piece ensuite, and massive walk-in closet. Laundry is conveniently located just off the Primary with washer and dryer included. Secondary bedrooms & bath are also quite spacious w/ great closets. *** Additional highlights: custom Hunter Douglas window treatments throughout, full unfinished basement, 2-car attached garage w/ mudroom, and 2 PREMIUM STRUCTURAL UPGRADES —an extended front porch seating area AND a covered side patio with your own private, zero-maintenance yard. (Feel free to add turf for pets or kids too) Located across from the neighborhood park w/ rare option to join HRCA (pools, tennis, trails, fitness, golf, classes, etc), C-470, DTC, mountains, dining, and shopping. YOU WILL LOVE LIVING HERE!
Listing Office: Gather Realty 
Essential Information
- MLS® #3771001
- Price$719,000
- Bedrooms3
- Bathrooms3.00
- Full Baths2
- Half Baths1
- Square Footage2,460
- Acres0.09
- Year Built2022
- TypeResidential
- Sub-TypeSingle Family Residence
- StyleContemporary
- StatusActive
Community Information
- Address10557 Eby Circle
- SubdivisionRock Canyon
- CityLone Tree
- CountyDouglas
- StateCO
- Zip Code80124
Amenities
- AmenitiesPark, Playground
- Parking Spaces2
- # of Garages2
Interior
- HeatingForced Air
- CoolingCentral Air
- FireplaceYes
- # of Fireplaces1
- FireplacesGas, Living Room
- StoriesTwo
Interior Features
Eat-in Kitchen, Entrance Foyer, High Ceilings, Kitchen Island, Open Floorplan, Pantry, Primary Suite, Quartz Counters, Vaulted Ceiling(s), Walk-In Closet(s)
Appliances
Cooktop, Dishwasher, Dryer, Microwave, Oven, Refrigerator, Washer
Exterior
- Exterior FeaturesPrivate Yard
- WindowsWindow Coverings
- RoofComposition
School Information
- DistrictDouglas RE-1
- ElementaryRedstone
- MiddleRocky Heights
- HighRock Canyon
Additional Information
- Date ListedJune 19th, 2025
Listing Details
 Gather Realty
Gather Realty
 Terms and Conditions: The content relating to real estate for sale in this Web site comes in part from the Internet Data eXchange ("IDX") program of METROLIST, INC., DBA RECOLORADO® Real estate listings held by brokers other than RE/MAX Professionals are marked with the IDX Logo. This information is being provided for the consumers personal, non-commercial use and may not be used for any other purpose. All information subject to change and should be independently verified.
Terms and Conditions: The content relating to real estate for sale in this Web site comes in part from the Internet Data eXchange ("IDX") program of METROLIST, INC., DBA RECOLORADO® Real estate listings held by brokers other than RE/MAX Professionals are marked with the IDX Logo. This information is being provided for the consumers personal, non-commercial use and may not be used for any other purpose. All information subject to change and should be independently verified.
Copyright 2025 METROLIST, INC., DBA RECOLORADO® -- All Rights Reserved 6455 S. Yosemite St., Suite 500 Greenwood Village, CO 80111 USA
Listing information last updated on December 28th, 2025 at 6:48pm MST.

