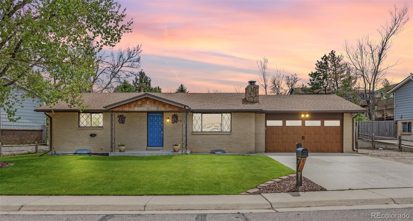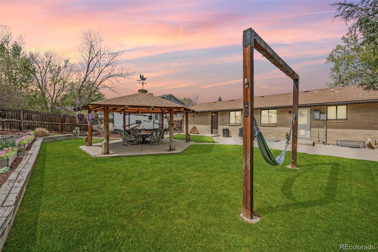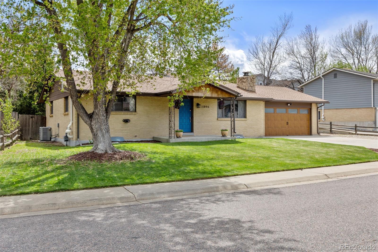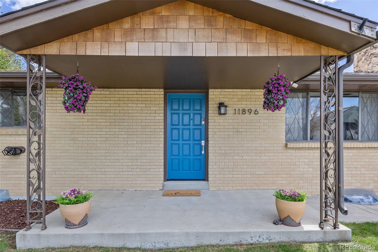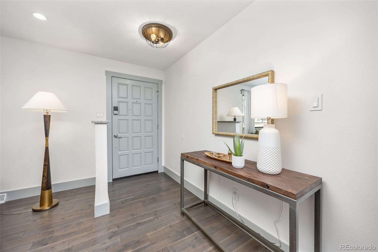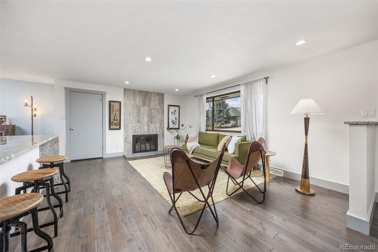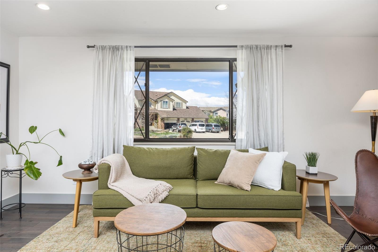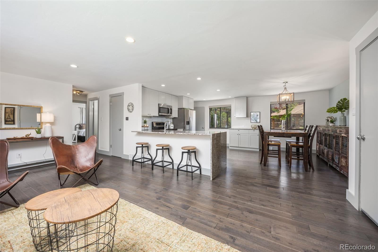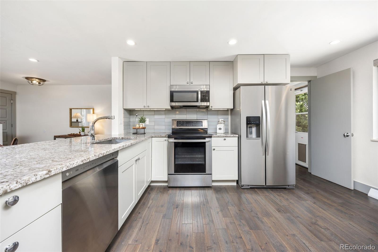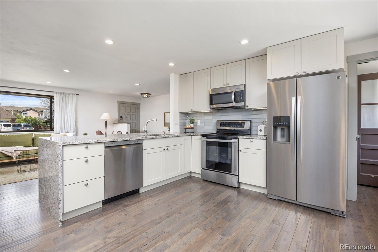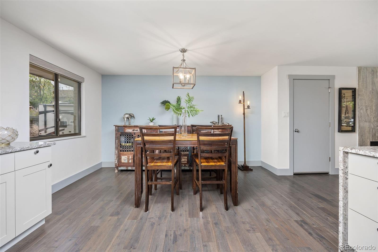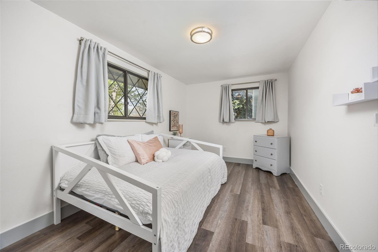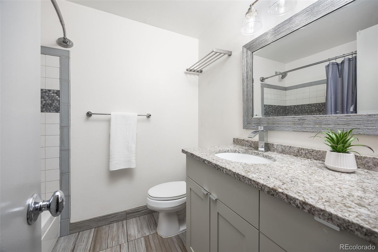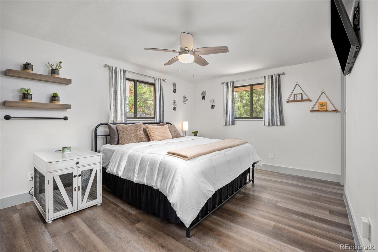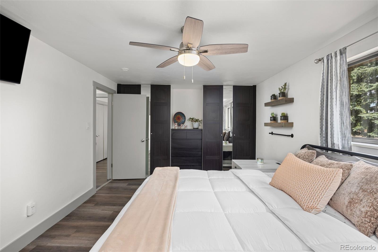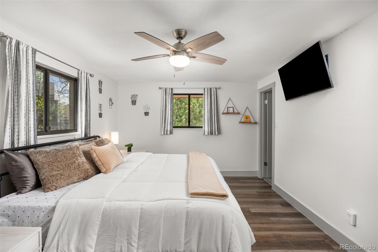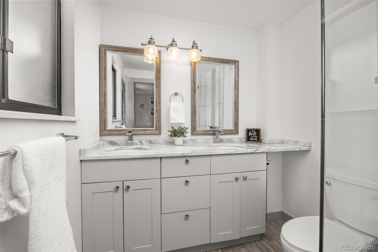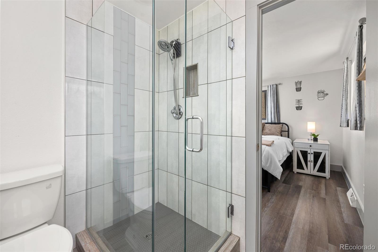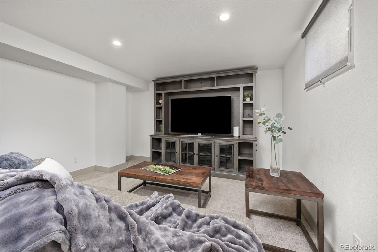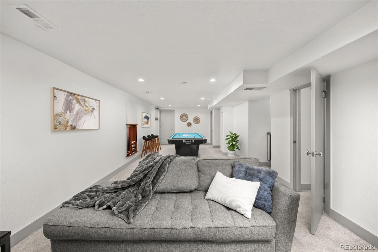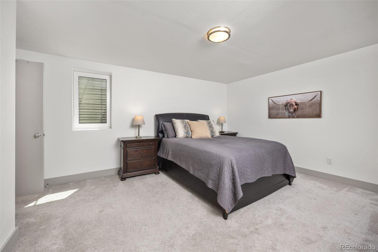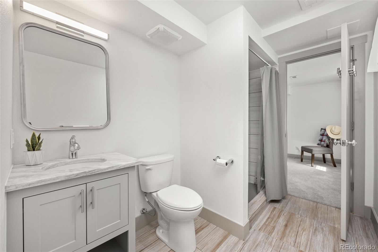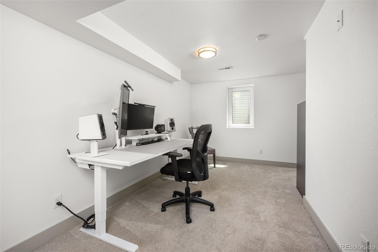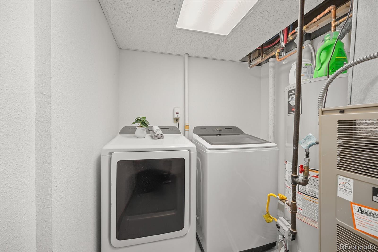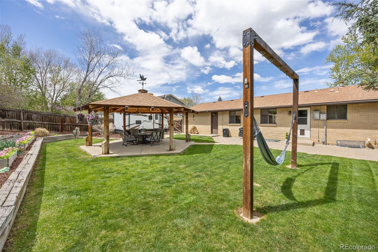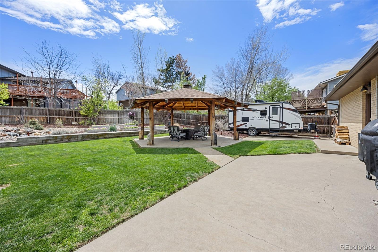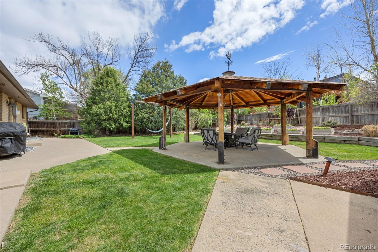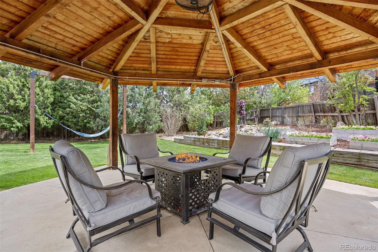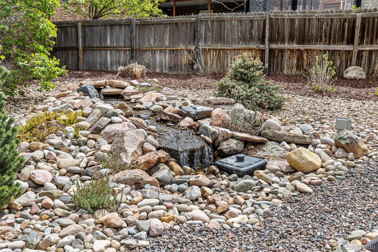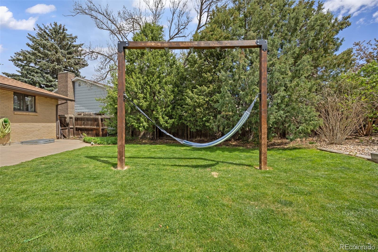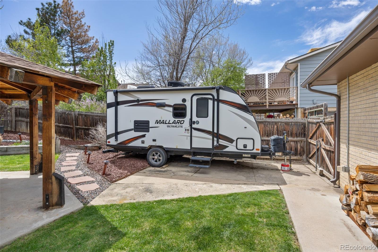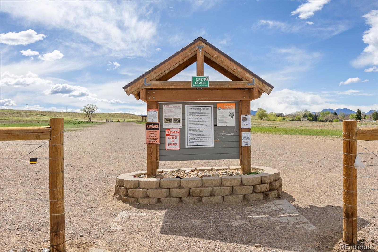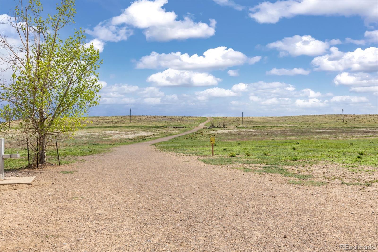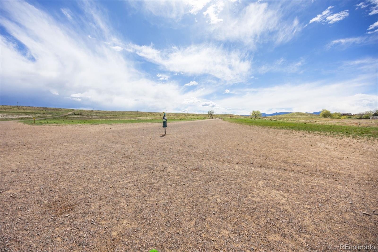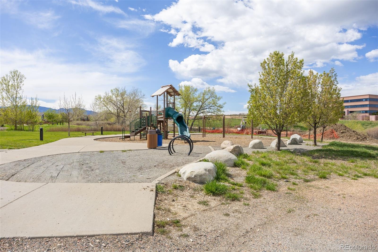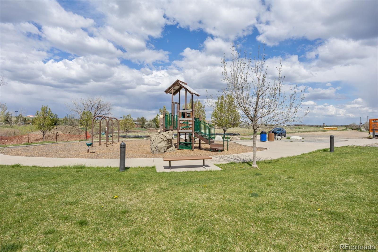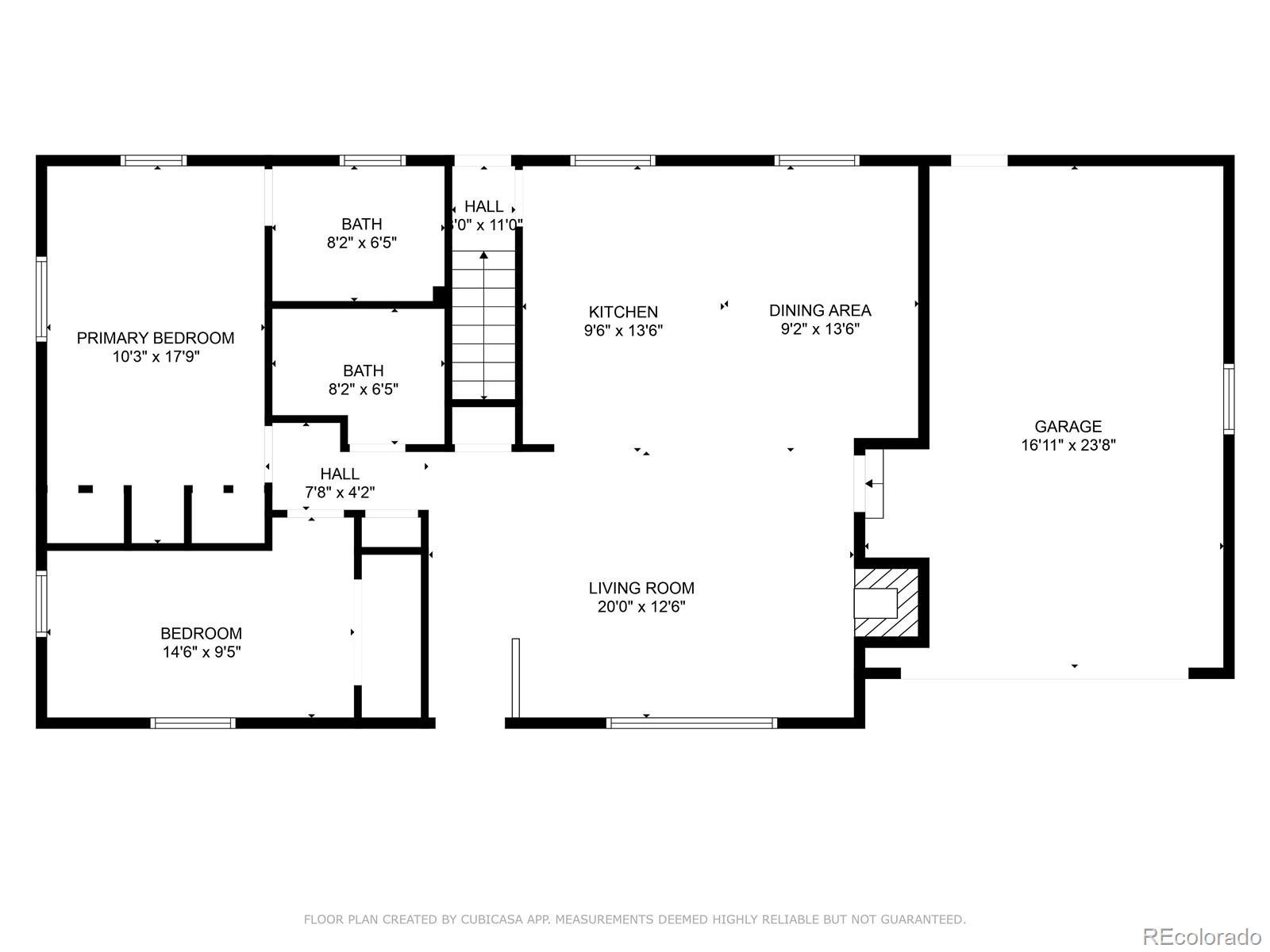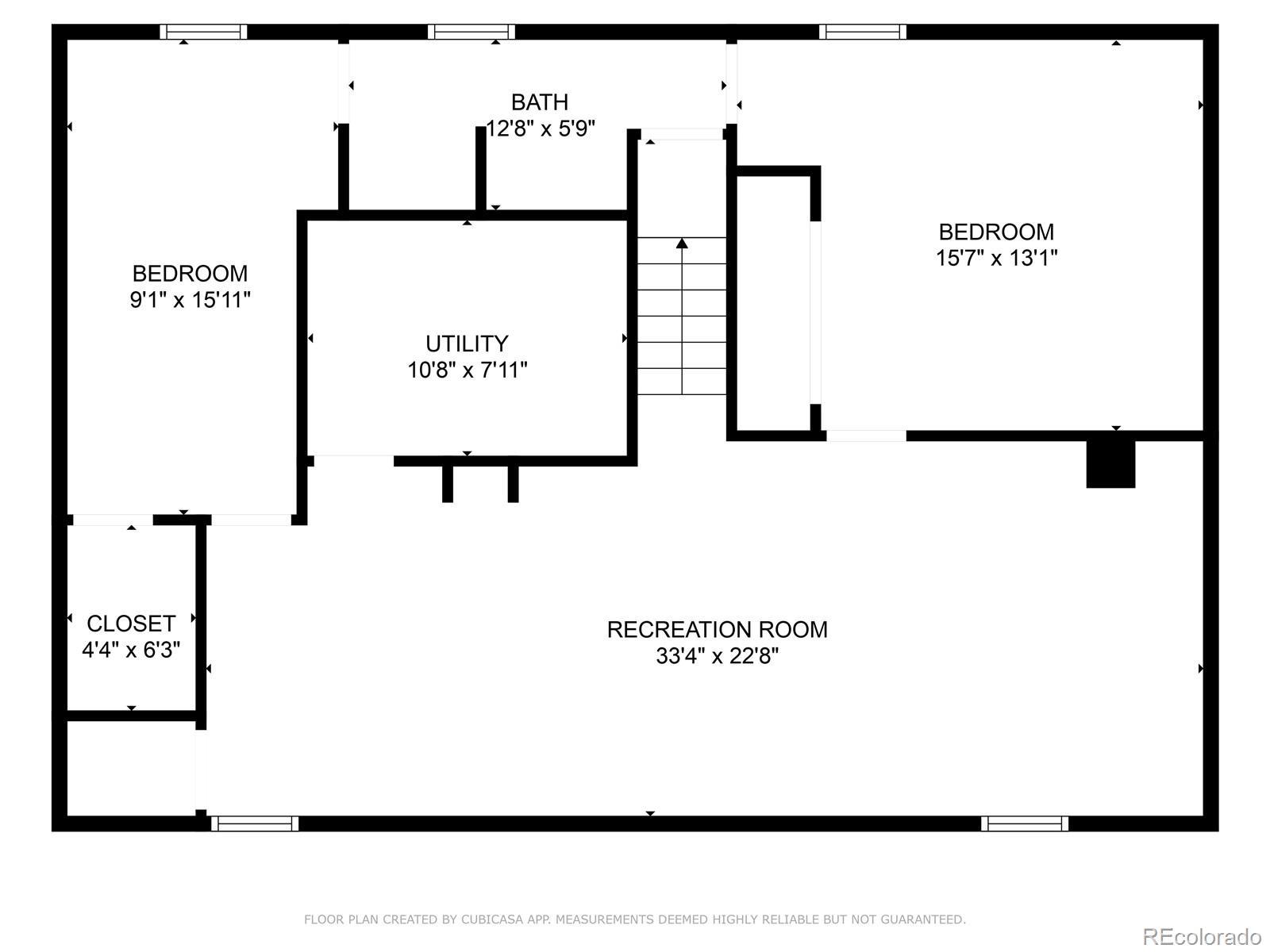Find us on...
Dashboard
- 4 Beds
- 3 Baths
- 1,154 Sqft
- .18 Acres
New Search X
11896 W 107th Avenue
Located in Walnut Creek, this Beautifully remodeled and full of character, 4-bedroom, 3-bathroom home offers 2,308 square feet of living space on a generous 7,977 sq. ft. lot, complete with a two-car garage and 30amp RV outlet. From the moment you walk in, you’ll appreciate the open floor plan, the eat-in kitchen featuring elegant quartz countertops, and the warm, inviting living room anchored by a wood-burning fireplace. The primary suite is a true retreat with built-in closets, a double vanity, and a beautifully updated en-suite bathroom. The fully finished basement adds valuable space with two additional bedrooms, a 3/4 Jack-and-Jill bathroom, and a versatile flex area—perfect for a home gym, play room, game room, or office. Step outside to your expansive private backyard oasis featuring a gazebo, a full sprinkler system including a backyard garden and water feature providing plenty of space to relax or entertain. This property is situated in a prime location, with easy access to a popular off-leash dog park, hiking trails, and Standley Lake. It is also conveniently located near the school bus routes for the elementary and middle school. Just 8 minutes from Flatiron Mall, with quick access to Highway 36, this home provides seamless connectivity to surrounding areas.
Listing Office: eXp Realty, LLC 
Essential Information
- MLS® #3771307
- Price$675,000
- Bedrooms4
- Bathrooms3.00
- Full Baths1
- Square Footage1,154
- Acres0.18
- Year Built1972
- TypeResidential
- Sub-TypeSingle Family Residence
- StatusPending
Community Information
- Address11896 W 107th Avenue
- SubdivisionWalnut Creek
- CityWestminster
- CountyJefferson
- StateCO
- Zip Code80021
Amenities
- Parking Spaces2
- # of Garages2
- ViewMountain(s)
Interior
- HeatingForced Air
- CoolingCentral Air
- FireplaceYes
- # of Fireplaces1
- FireplacesLiving Room
- StoriesOne
Interior Features
Ceiling Fan(s), Eat-in Kitchen, Jack & Jill Bathroom, Kitchen Island, Open Floorplan, Primary Suite, Quartz Counters, Radon Mitigation System
Appliances
Dishwasher, Disposal, Dryer, Microwave, Range, Refrigerator, Washer
Exterior
- RoofComposition
Exterior Features
Garden, Private Yard, Water Feature
Lot Description
Landscaped, Sprinklers In Front, Sprinklers In Rear
School Information
- DistrictJefferson County R-1
- ElementaryLukas
- MiddleWayne Carle
- HighStandley Lake
Additional Information
- Date ListedApril 29th, 2025
- ZoningP-D
Listing Details
 eXp Realty, LLC
eXp Realty, LLC
Office Contact
chanel.slayton@exprealty.com,303-522-4859
 Terms and Conditions: The content relating to real estate for sale in this Web site comes in part from the Internet Data eXchange ("IDX") program of METROLIST, INC., DBA RECOLORADO® Real estate listings held by brokers other than RE/MAX Professionals are marked with the IDX Logo. This information is being provided for the consumers personal, non-commercial use and may not be used for any other purpose. All information subject to change and should be independently verified.
Terms and Conditions: The content relating to real estate for sale in this Web site comes in part from the Internet Data eXchange ("IDX") program of METROLIST, INC., DBA RECOLORADO® Real estate listings held by brokers other than RE/MAX Professionals are marked with the IDX Logo. This information is being provided for the consumers personal, non-commercial use and may not be used for any other purpose. All information subject to change and should be independently verified.
Copyright 2025 METROLIST, INC., DBA RECOLORADO® -- All Rights Reserved 6455 S. Yosemite St., Suite 500 Greenwood Village, CO 80111 USA
Listing information last updated on May 1st, 2025 at 11:20am MDT.

