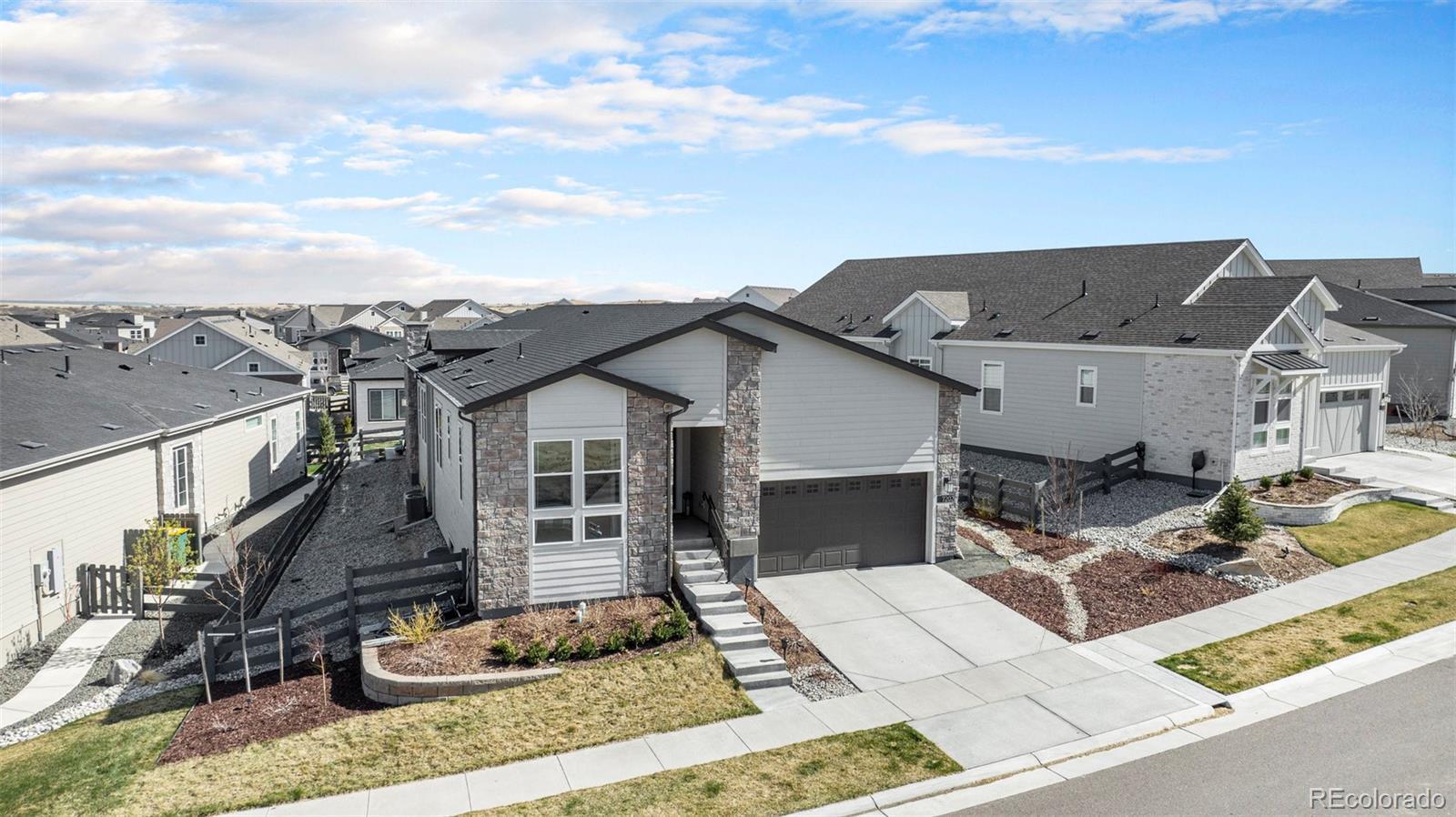Find us on...
Dashboard
- 3 Beds
- 4 Baths
- 2,436 Sqft
- .16 Acres
New Search X
7202 Canyonpoint Road
$20,000 Incentive for 2/1 Interest Rate Buy Down or Closing Costs! Stunning Almost-New Ranch in The Canyons, Castle Pines! Discover luxury and convenience in this breathtaking, nearly new ranch-style home in the prestigious Canyons community of Castle Pines. This spacious 3-bedroom, 4-bathroom masterpiece boasts a main floor primary suite and captivating mountain views from the front. Designed for modern living, the open floor plan features soaring ceilings, designer paint, and gorgeous luxury vinyl plank flooring throughout. Step into the expansive great room, highlighted by a sleek linear gas fireplace and designer Holland & Sherry wallpaper. The gourmet kitchen is a chef’s dream, equipped with a gas cooktop, quartz countertops, upgraded cabinetry, stainless steel appliances, and a large island with a breakfast bar. Adjacent, the spacious dining/morning room is perfect for gatherings. Retreat to the luxurious primary suite, complete with an upgraded bath featuring a step-in shower and a generous walk-in closet. Two additional bedrooms offer private full and 3/4 baths, ensuring comfort for all. A versatile office/den/reading room, main floor laundry with sink, and a practical mud room add functionality. Outside, enjoy a large patio and a maintenance-free yard, ideal for relaxing or entertaining in the great outdoor living area. Energy-efficient with a high-efficiency furnace, this home is move-in ready. Perfectly located just minutes from Park Meadows Mall, Denver Tech Center (DTC), Light Rail, SkyRidge Medical Center, Charles Schwab Campus, and factory outlets, with walkable access to parks, trails, pool, Exchange Coffee House, The Canyon House, and exceptional community amenities in The Canyons. Don’t miss this rare opportunity to own a slice of Castle Pines luxury!!
Listing Office: RE/MAX Professionals 
Essential Information
- MLS® #3782617
- Price$945,000
- Bedrooms3
- Bathrooms4.00
- Full Baths1
- Half Baths1
- Square Footage2,436
- Acres0.16
- Year Built2022
- TypeResidential
- Sub-TypeSingle Family Residence
- StyleContemporary
- StatusActive
Community Information
- Address7202 Canyonpoint Road
- SubdivisionThe Canyons
- CityCastle Pines
- CountyDouglas
- StateCO
- Zip Code80108
Amenities
- Parking Spaces2
- ParkingConcrete
- # of Garages2
- ViewMountain(s)
Amenities
Clubhouse, Garden Area, Park, Playground, Pool, Trail(s)
Utilities
Cable Available, Electricity Connected, Internet Access (Wired), Natural Gas Connected, Phone Available
Interior
- HeatingForced Air, Natural Gas
- CoolingCentral Air
- FireplaceYes
- # of Fireplaces1
- FireplacesGas, Gas Log, Great Room
- StoriesOne
Interior Features
Breakfast Bar, Ceiling Fan(s), Eat-in Kitchen, Entrance Foyer, High Ceilings, High Speed Internet, Kitchen Island, Open Floorplan, Pantry, Primary Suite, Quartz Counters, Smoke Free, Walk-In Closet(s)
Appliances
Cooktop, Dishwasher, Disposal, Microwave, Oven, Refrigerator, Self Cleaning Oven
Exterior
- Exterior FeaturesRain Gutters
- RoofComposition
- FoundationSlab
Lot Description
Landscaped, Level, Master Planned, Near Public Transit
Windows
Double Pane Windows, Window Coverings, Window Treatments
School Information
- DistrictDouglas RE-1
- ElementaryTimber Trail
- MiddleRocky Heights
- HighRock Canyon
Additional Information
- Date ListedApril 5th, 2025
Listing Details
 RE/MAX Professionals
RE/MAX Professionals
 Terms and Conditions: The content relating to real estate for sale in this Web site comes in part from the Internet Data eXchange ("IDX") program of METROLIST, INC., DBA RECOLORADO® Real estate listings held by brokers other than RE/MAX Professionals are marked with the IDX Logo. This information is being provided for the consumers personal, non-commercial use and may not be used for any other purpose. All information subject to change and should be independently verified.
Terms and Conditions: The content relating to real estate for sale in this Web site comes in part from the Internet Data eXchange ("IDX") program of METROLIST, INC., DBA RECOLORADO® Real estate listings held by brokers other than RE/MAX Professionals are marked with the IDX Logo. This information is being provided for the consumers personal, non-commercial use and may not be used for any other purpose. All information subject to change and should be independently verified.
Copyright 2025 METROLIST, INC., DBA RECOLORADO® -- All Rights Reserved 6455 S. Yosemite St., Suite 500 Greenwood Village, CO 80111 USA
Listing information last updated on December 14th, 2025 at 11:48am MST.





































