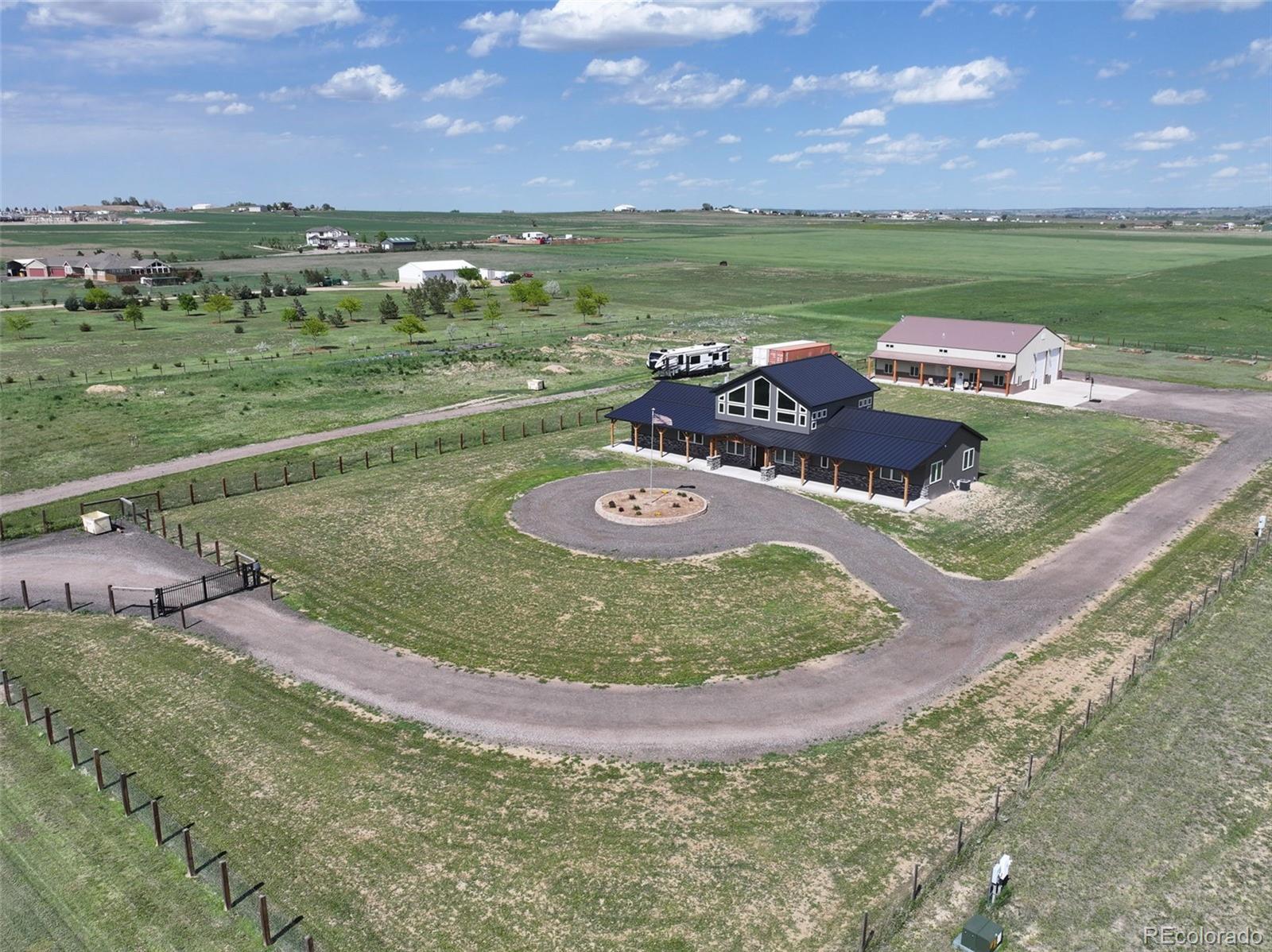Find us on...
Dashboard
- 5 Beds
- 5 Baths
- 4,365 Sqft
- 2.64 Acres
New Search X
3308 County Road 19
This beautiful spacious barndominium is located on 2.6 acres in a quiet country setting but close to town. Gorgeous mountain views! The home is a ranch style home with an upper level loft, and has an impressive open floor plan, peaked T&G cathedral ceilings, engineered hardwood floors and tile throughout (no carpet except theater room), and is only three years old. The home features 3 bedrooms, theater room, upper level loft, and many upgrades and amenities. The kitchen has granite counters, a large 10X5' island, induction cooktop, double oven, cherry cabinets, and a walk in pantry with drinks cooler and prep area. Solid core doors throughout. The primary bedroom has a large bathroom with walk in shower and x-large vanity. Huge primary closet with built-ins! The home also has a theater room for those fun family get-togethers (screen, projector and electronics included). The two secondary bedrooms share a full Jack N Jill bath. All living areas are on the main floor with the exception of the large loft overlooking the great room; the loft is a perfect flex space for an office, play room, exercise room, etc. Other features of the home include instant hot water; ADA compliant solid core doors, surround sound speakers; CAT 5 wiring; wired security cameras. The detached 60X35 outbuilding has two oversized insulated doors, and is fully finished, spray foam insulated, heated, custom lighting, 200 amp service in the building, and a large loft. The exterior RV parking has a septic dump and water/power hookup, with 50 amp service for RV's.The interior of the outbuilding (shophouse) also has a 2-bedroom 959 square foot finished living space (ADU) and would be perfect for multi generational living, or rent out the ADU for extra income. Located in unincorporated Weld county, zoned AG, no HOA, no metro district, and low taxes. Horses and animals ok. Fully fenced, with an electronic gate and cameras for security. This property has many extras and upgrades, must see to appreciate!
Listing Office: iGo Realty 
Essential Information
- MLS® #3799685
- Price$1,600,000
- Bedrooms5
- Bathrooms5.00
- Full Baths1
- Half Baths1
- Square Footage4,365
- Acres2.64
- Year Built2017
- TypeResidential
- Sub-TypeSingle Family Residence
- StyleRustic
- StatusActive
Community Information
- Address3308 County Road 19
- SubdivisionSW Econ 4 Rural
- CityFort Lupton
- CountyWeld
- StateCO
- Zip Code80621
Amenities
- Parking Spaces24
- # of Garages12
- ViewMountain(s), Plains
Utilities
Electricity Connected, Natural Gas Not Available, Propane
Parking
220 Volts, Gravel, Dry Walled, Exterior Access Door, Finished Garage, Guest, Heated Garage, Insulated Garage, Lighted, Oversized, Oversized Door, RV Garage, Storage, Tandem
Interior
- HeatingForced Air, Propane, Radiant
- CoolingCentral Air
- FireplaceYes
- # of Fireplaces1
- FireplacesGas, Great Room
- StoriesTwo
Interior Features
Ceiling Fan(s), Granite Counters, High Ceilings, High Speed Internet, Kitchen Island, Open Floorplan, Pantry, Primary Suite, Smoke Free, Sound System, T&G Ceilings, Vaulted Ceiling(s), Walk-In Closet(s), Wired for Data
Appliances
Convection Oven, Cooktop, Dishwasher, Disposal, Double Oven, Dryer, Electric Water Heater, Freezer, Microwave, Oven, Refrigerator, Self Cleaning Oven, Tankless Water Heater, Washer
Exterior
- Lot DescriptionLevel
- RoofShingle, Metal
- FoundationConcrete Perimeter
Exterior Features
Garden, Lighting, Private Yard
Windows
Double Pane Windows, Window Coverings, Window Treatments
School Information
- DistrictWeld County RE-8
- ElementaryFort Lupton
- MiddleFort Lupton
- HighFort Lupton
Additional Information
- Date ListedMay 27th, 2025
- ZoningAgricultural
Listing Details
 iGo Realty
iGo Realty
 Terms and Conditions: The content relating to real estate for sale in this Web site comes in part from the Internet Data eXchange ("IDX") program of METROLIST, INC., DBA RECOLORADO® Real estate listings held by brokers other than RE/MAX Professionals are marked with the IDX Logo. This information is being provided for the consumers personal, non-commercial use and may not be used for any other purpose. All information subject to change and should be independently verified.
Terms and Conditions: The content relating to real estate for sale in this Web site comes in part from the Internet Data eXchange ("IDX") program of METROLIST, INC., DBA RECOLORADO® Real estate listings held by brokers other than RE/MAX Professionals are marked with the IDX Logo. This information is being provided for the consumers personal, non-commercial use and may not be used for any other purpose. All information subject to change and should be independently verified.
Copyright 2025 METROLIST, INC., DBA RECOLORADO® -- All Rights Reserved 6455 S. Yosemite St., Suite 500 Greenwood Village, CO 80111 USA
Listing information last updated on June 3rd, 2025 at 9:03pm MDT.

















































