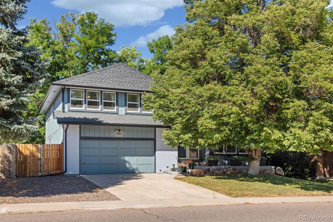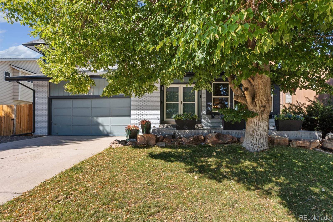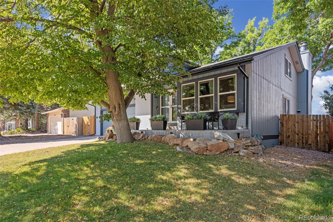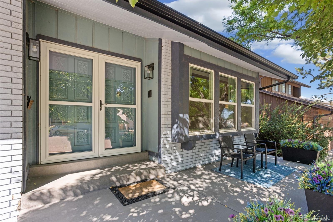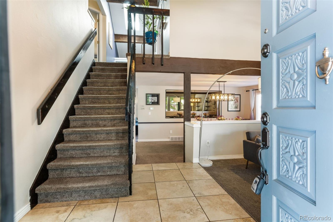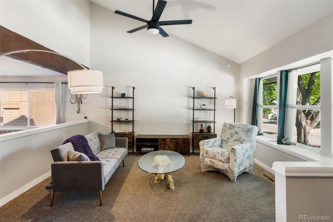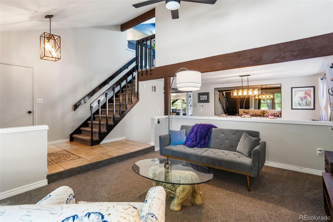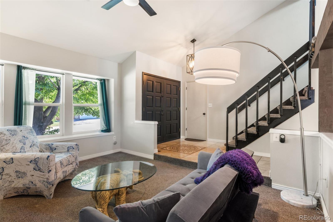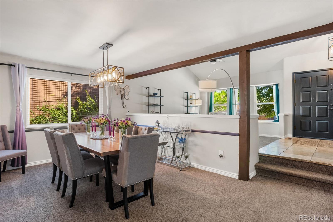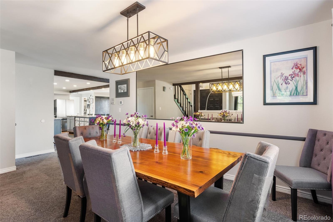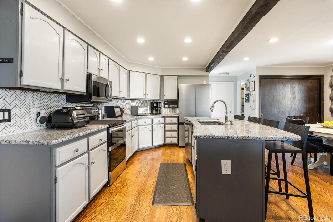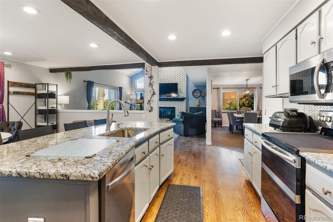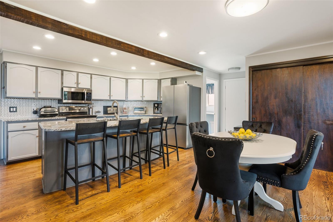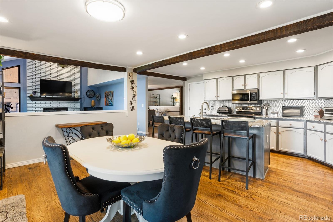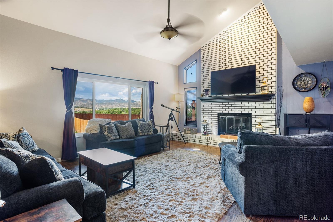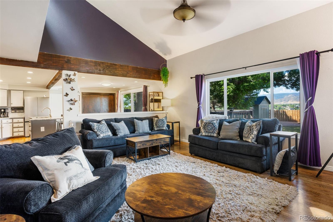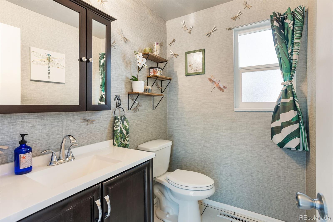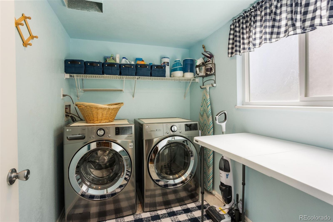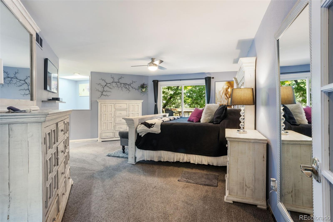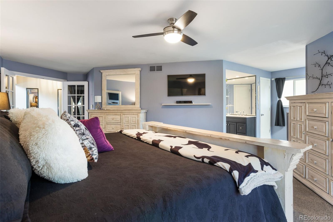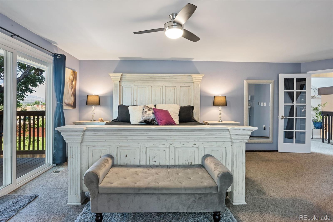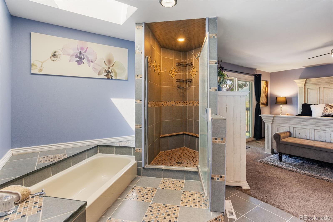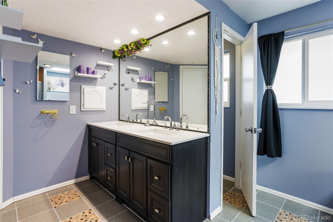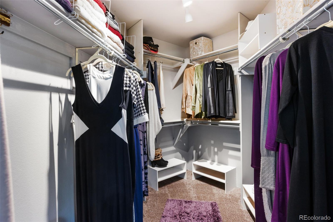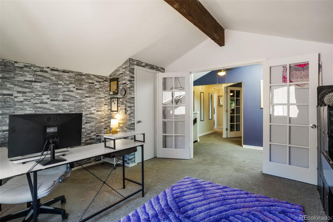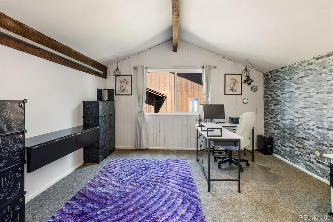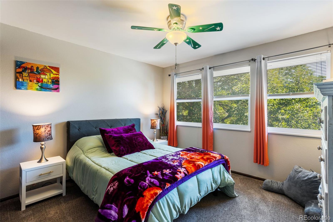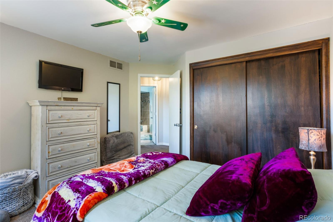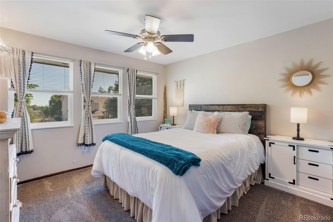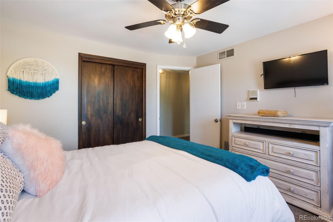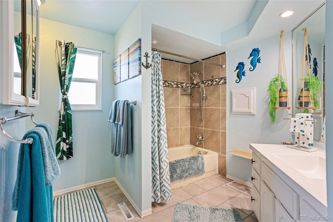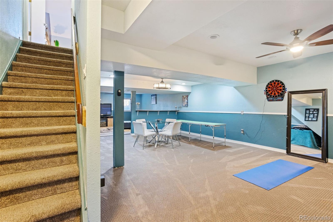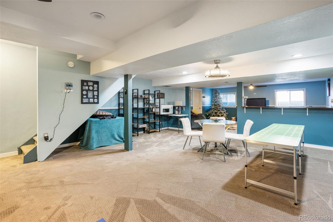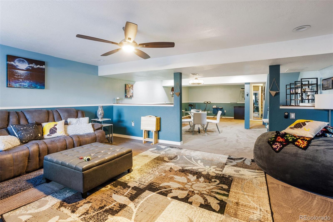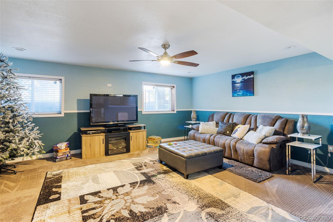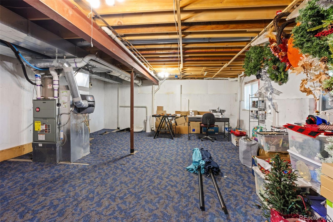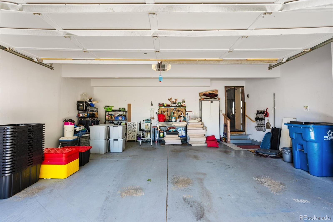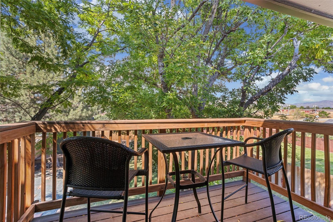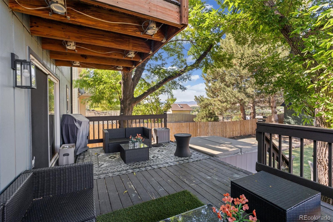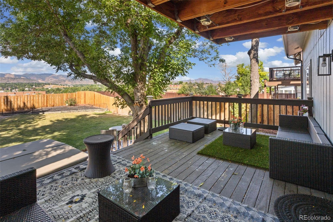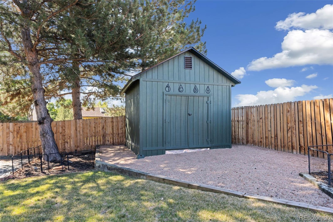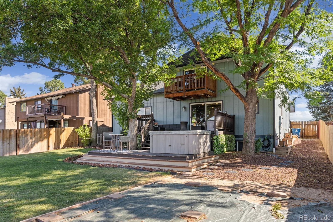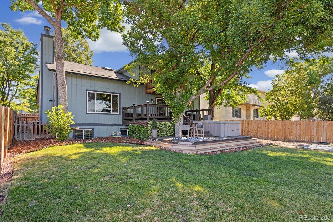Find us on...
Dashboard
- 4 Beds
- 3 Baths
- 2,665 Sqft
- .2 Acres
New Search X
7393 S Zephyr Way
Welcome to this stunning 4-bedroom, 3-bath home in a serene Colorado neighborhood. This residence combines comfort and style, starting with a spacious two-car garage and a mature tree in the front. Step through the double-door entry onto elegant tile flooring. The main level is designed for both entertaining and daily life. The living room features vaulted ceilings, a ceiling fan, and large windows, all filled with natural light. The formal dining room, with its beautiful chandelier, is perfect for dinner parties. The heart of the home is the updated kitchen, boasting a large island with a sink, granite countertops, subway tile backsplash, and stainless steel appliances. It includes a pantry and an eat-in area for casual dining. The adjacent family room is a cozy retreat with a dramatic, floor-to-ceiling masonry fireplace and beamed ceilings. A large picture window provides stunning mountain views. A convenient laundry room with shelving and a laundry chute completes this level. Upstairs, the expansive master suite is a private sanctuary. It features French doors, a walk-out deck, and an en-suite bathroom with dual vanities, a separate walk-in shower, and a luxurious tub. A generous walk-in closet offers ample storage. The upper level also includes three additional bedrooms—one with elegant French doors—and a full bathroom. The finished basement is a bright, versatile space with a second family room and a large flex area. Garden-level windows provide abundant natural light, making it feel open and inviting. A separate area in the back is perfect for hobbies or extra storage. Enjoy the private backyard, with a deck off the kitchen for al fresco dining and a private balcony off the master suite. Mature trees provide shade, and the yard includes a storage shed and low-maintenance landscaping. This home truly has it all, with plenty of space to thrive.
Listing Office: The Cutting Edge 
Essential Information
- MLS® #3829974
- Price$739,000
- Bedrooms4
- Bathrooms3.00
- Full Baths2
- Half Baths1
- Square Footage2,665
- Acres0.20
- Year Built1982
- TypeResidential
- Sub-TypeSingle Family Residence
- StatusActive
Community Information
- Address7393 S Zephyr Way
- SubdivisionColumbine West
- CityLittleton
- CountyJefferson
- StateCO
- Zip Code80128
Amenities
- Parking Spaces2
- # of Garages2
Utilities
Cable Available, Electricity Connected, Internet Access (Wired), Natural Gas Connected, Phone Available
Interior
- HeatingForced Air
- CoolingCentral Air
- FireplaceYes
- # of Fireplaces1
- FireplacesLiving Room, Wood Burning
- StoriesTwo
Interior Features
Breakfast Bar, Built-in Features, Ceiling Fan(s), Eat-in Kitchen, Entrance Foyer, Five Piece Bath, Granite Counters, High Ceilings, High Speed Internet, Kitchen Island, Pantry, Primary Suite, Vaulted Ceiling(s), Walk-In Closet(s)
Appliances
Dishwasher, Electric Water Heater, Microwave, Oven, Range, Refrigerator
Exterior
- Lot DescriptionLandscaped, Level
- RoofComposition
Exterior Features
Balcony, Garden, Private Yard
School Information
- DistrictJefferson County R-1
- ElementaryDutch Creek
- MiddleKen Caryl
- HighColumbine
Additional Information
- Date ListedAugust 21st, 2025
- ZoningP-D
Listing Details
 The Cutting Edge
The Cutting Edge
 Terms and Conditions: The content relating to real estate for sale in this Web site comes in part from the Internet Data eXchange ("IDX") program of METROLIST, INC., DBA RECOLORADO® Real estate listings held by brokers other than RE/MAX Professionals are marked with the IDX Logo. This information is being provided for the consumers personal, non-commercial use and may not be used for any other purpose. All information subject to change and should be independently verified.
Terms and Conditions: The content relating to real estate for sale in this Web site comes in part from the Internet Data eXchange ("IDX") program of METROLIST, INC., DBA RECOLORADO® Real estate listings held by brokers other than RE/MAX Professionals are marked with the IDX Logo. This information is being provided for the consumers personal, non-commercial use and may not be used for any other purpose. All information subject to change and should be independently verified.
Copyright 2025 METROLIST, INC., DBA RECOLORADO® -- All Rights Reserved 6455 S. Yosemite St., Suite 500 Greenwood Village, CO 80111 USA
Listing information last updated on December 17th, 2025 at 10:03pm MST.

