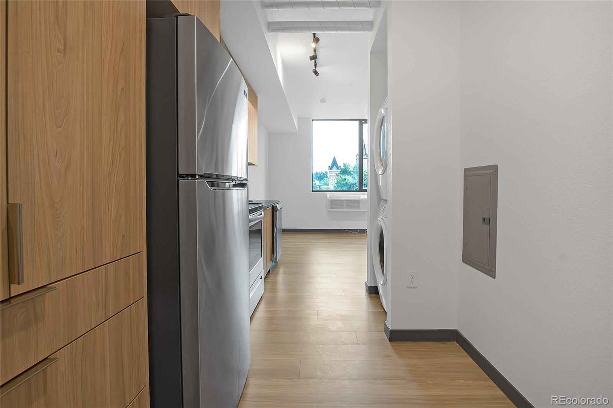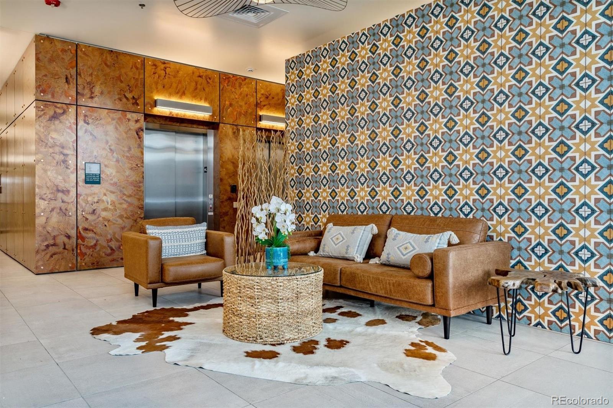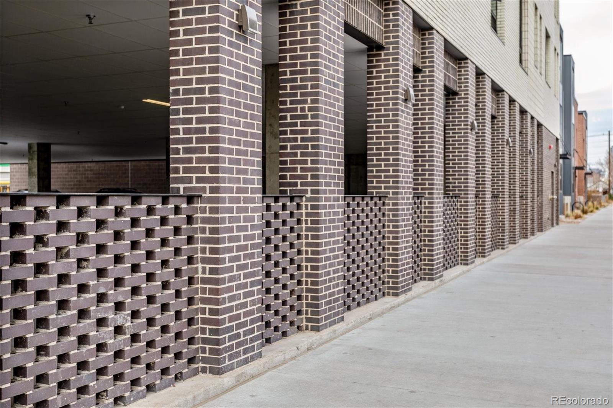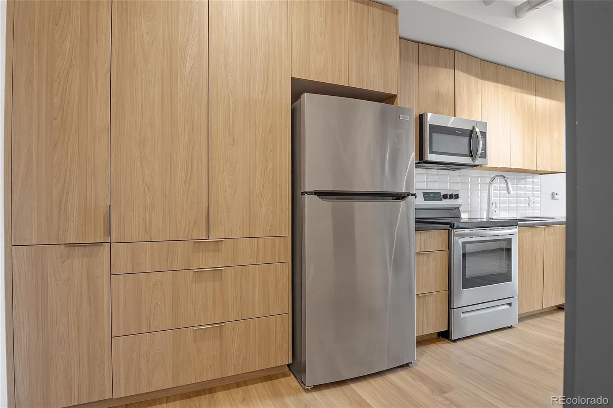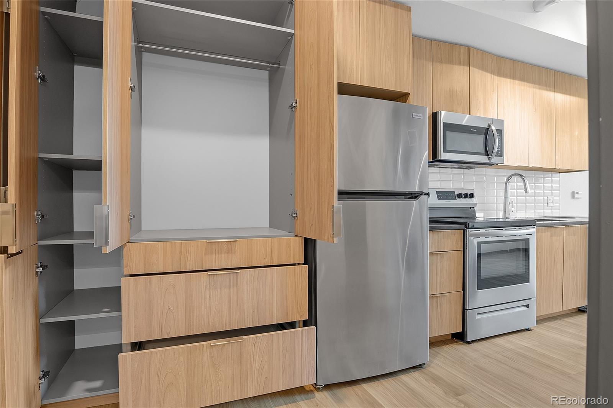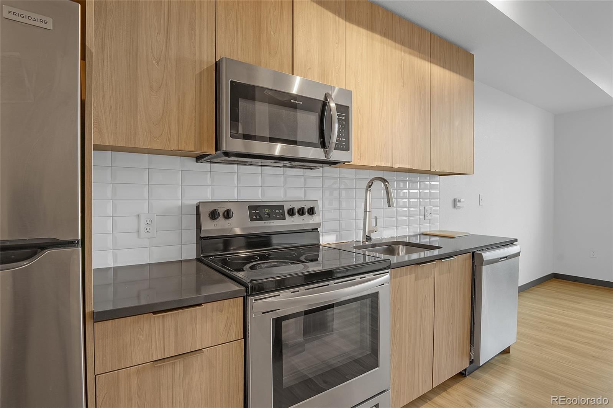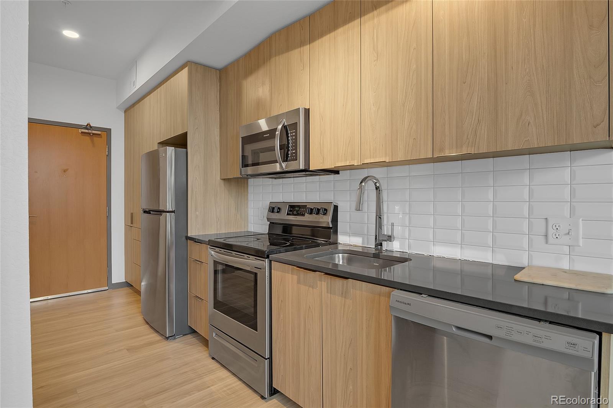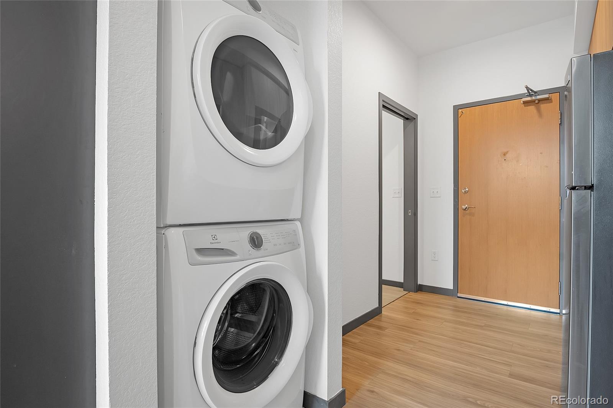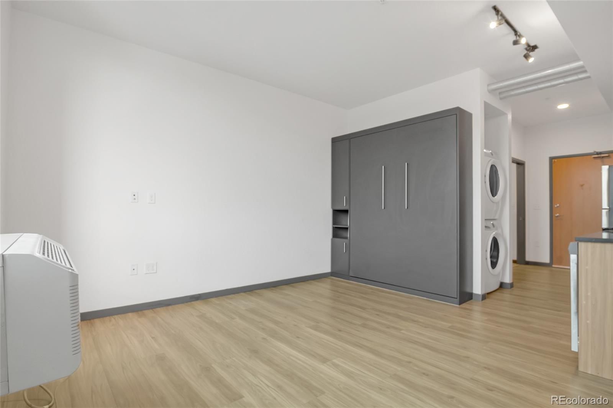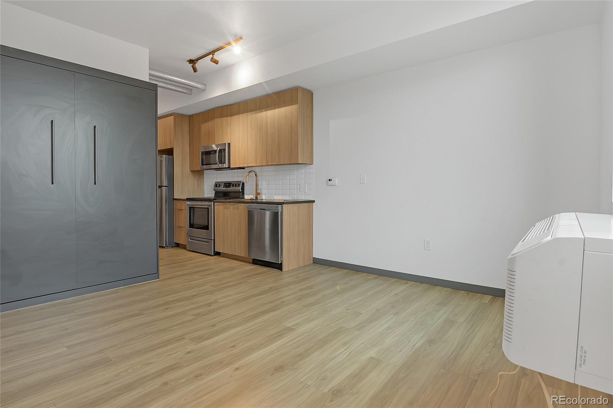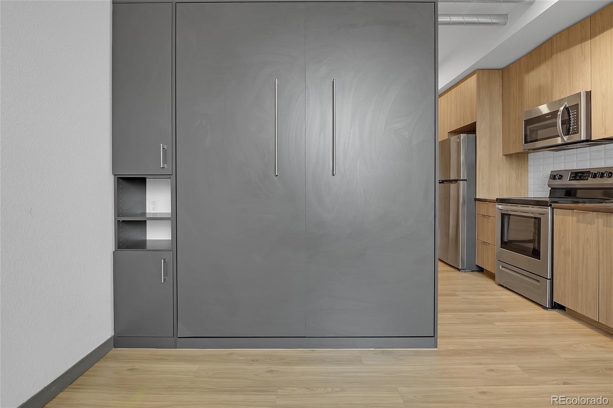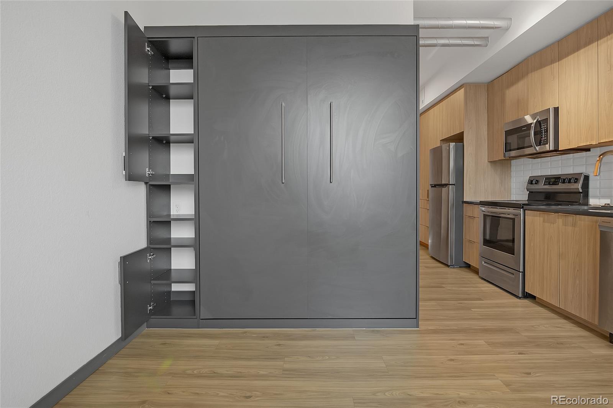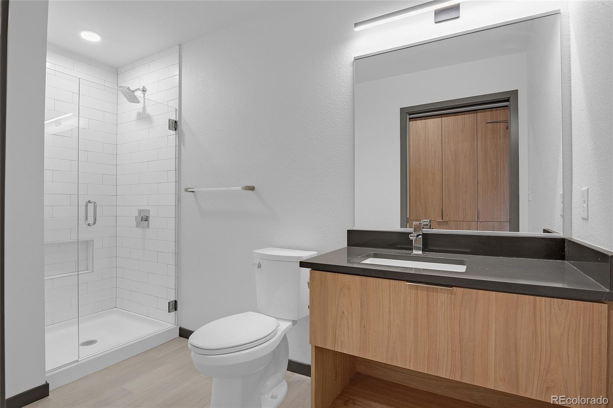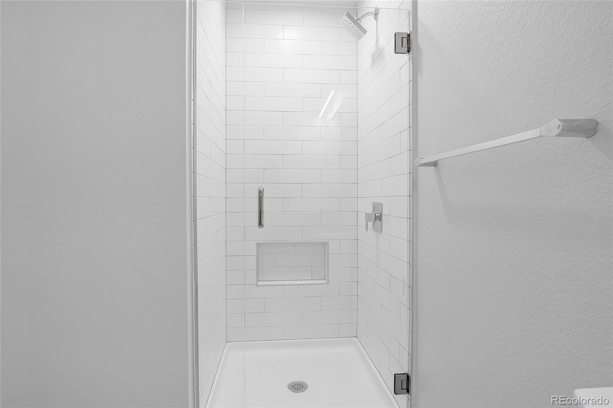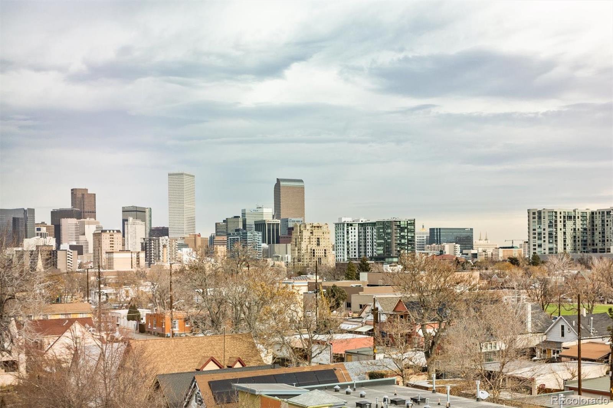Find us on...
Dashboard
- $160k Price
- 1 Bath
- 338 Sqft
- .01 Acres
New Search X
603 Inca Street 303
FANTASTIC AFFORDABLE STUDIO NEAR DOWNTOWN DENVER – $160,000! Built in 2020, this modern studio offers a full stainless steel appliance package—including refrigerator, range, dishwasher, disposal, and full-size stackable washer/dryer. Enjoy beautiful quartz countertops, a subway tile backsplash, luxury vinyl flooring throughout, soaring 13-foot ceilings, and convenient bike storage. Located just minutes from Downtown Denver and 6th Avenue, and blocks from vibrant South Broadway’s restaurants, boutiques, and galleries. This home is part of the Elevation Community Land Trust (ECLT) Affordable Homeownership Program. Monthly land lease payment: $100. Interested buyers must review the program details at www.elevationclt.org/buyahome Only ECLT-qualified homebuyers with Letters of Qualification verifying eligibility FMR income limits may purchase. Please refer to ECLT’s website for current income limits and a list of approved lenders.
Listing Office: Invalesco Real Estate 
Essential Information
- MLS® #3845453
- Price$159,900
- Bathrooms1.00
- Full Baths1
- Square Footage338
- Acres0.01
- Year Built2020
- TypeResidential
- Sub-TypeCondominium
- StyleContemporary
- StatusActive
Community Information
- Address603 Inca Street 303
- SubdivisionLa Tela Condos
- CityDenver
- CountyDenver
- StateCO
- Zip Code80204
Interior
- HeatingForced Air
- CoolingCentral Air
- StoriesOne
Interior Features
High Ceilings, High Speed Internet, No Stairs, Open Floorplan, Quartz Counters, Vaulted Ceiling(s)
Appliances
Cooktop, Dishwasher, Disposal, Dryer, Microwave, Oven, Range, Range Hood, Refrigerator, Washer
Exterior
- Exterior FeaturesElevator, Lighting
- WindowsTriple Pane Windows
- RoofMembrane
School Information
- DistrictDenver 1
- ElementaryDora Moore
- MiddleCompass Academy
- HighWest
Additional Information
- Date ListedAugust 6th, 2025
Listing Details
 Invalesco Real Estate
Invalesco Real Estate
 Terms and Conditions: The content relating to real estate for sale in this Web site comes in part from the Internet Data eXchange ("IDX") program of METROLIST, INC., DBA RECOLORADO® Real estate listings held by brokers other than RE/MAX Professionals are marked with the IDX Logo. This information is being provided for the consumers personal, non-commercial use and may not be used for any other purpose. All information subject to change and should be independently verified.
Terms and Conditions: The content relating to real estate for sale in this Web site comes in part from the Internet Data eXchange ("IDX") program of METROLIST, INC., DBA RECOLORADO® Real estate listings held by brokers other than RE/MAX Professionals are marked with the IDX Logo. This information is being provided for the consumers personal, non-commercial use and may not be used for any other purpose. All information subject to change and should be independently verified.
Copyright 2026 METROLIST, INC., DBA RECOLORADO® -- All Rights Reserved 6455 S. Yosemite St., Suite 500 Greenwood Village, CO 80111 USA
Listing information last updated on February 28th, 2026 at 10:18pm MST.

