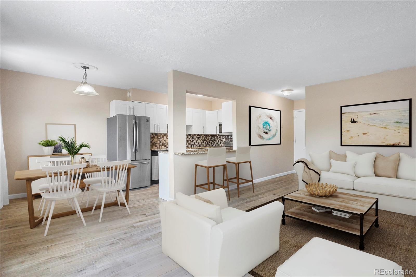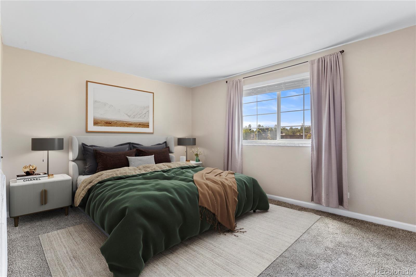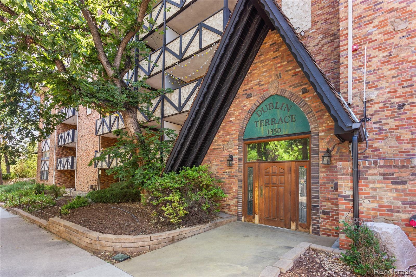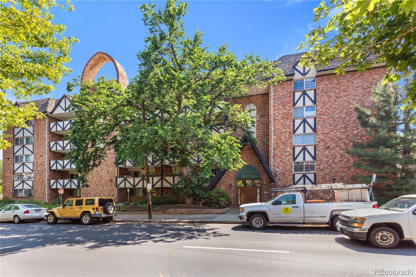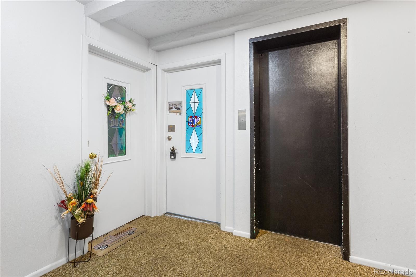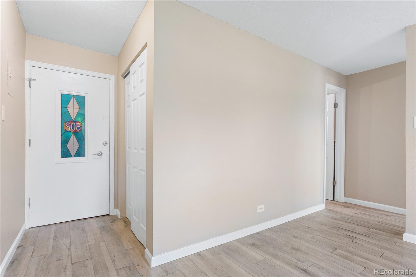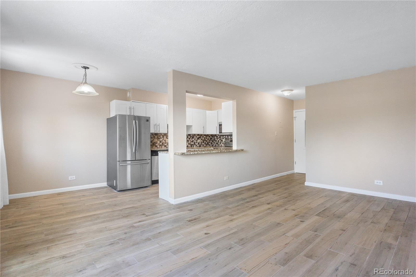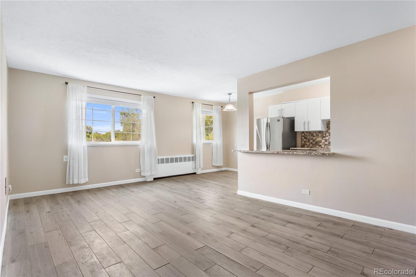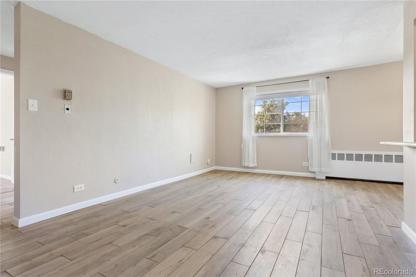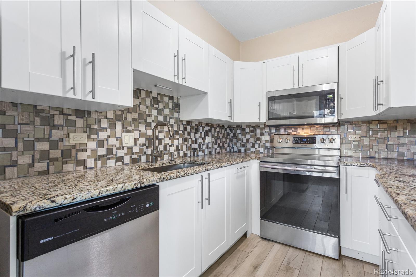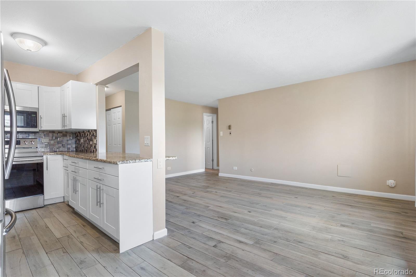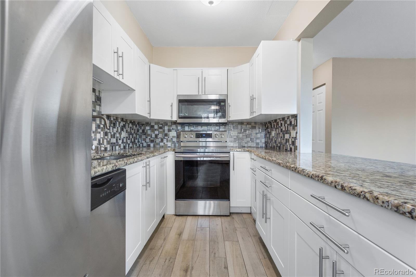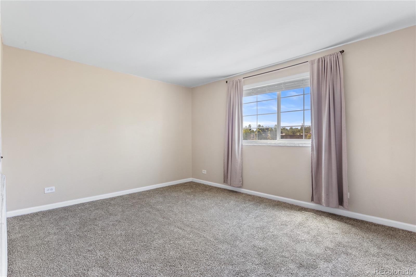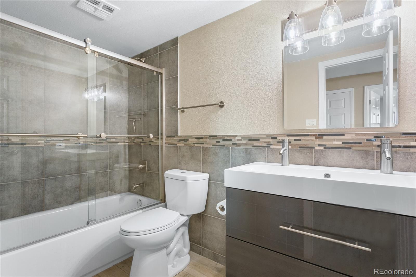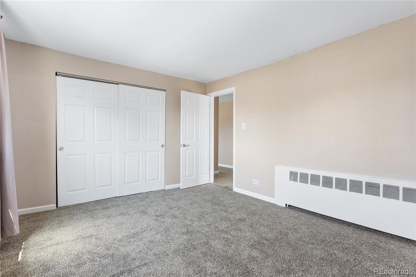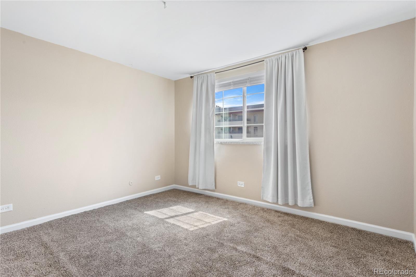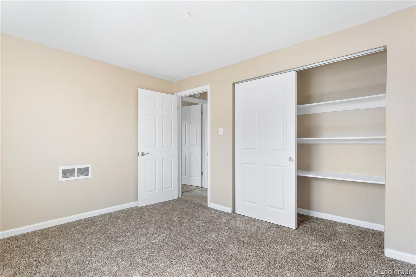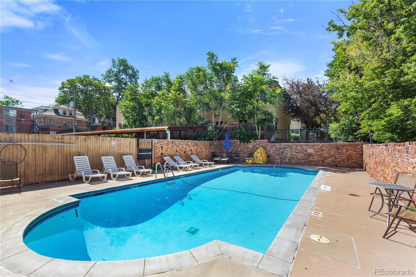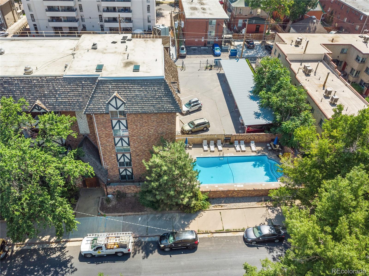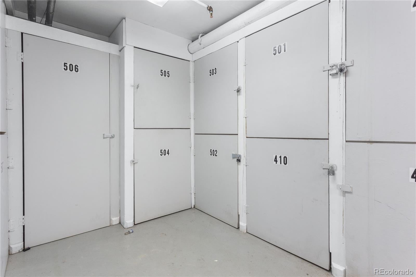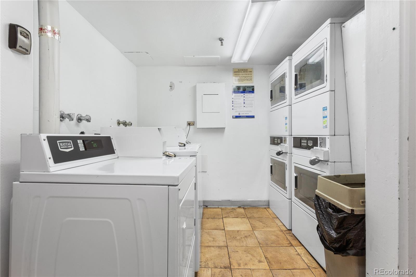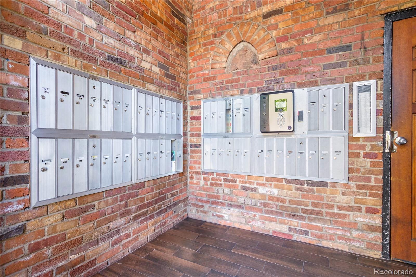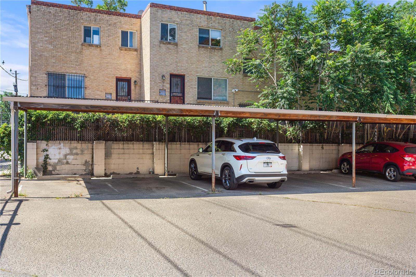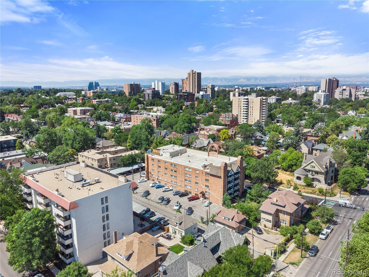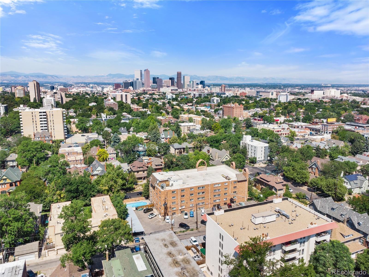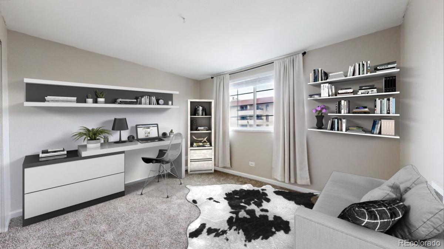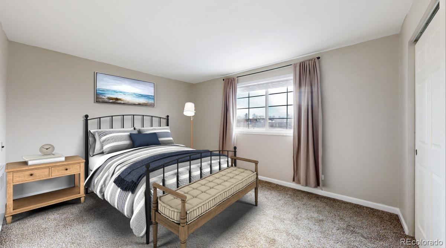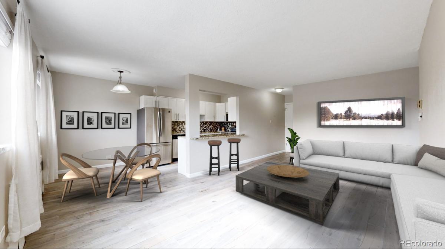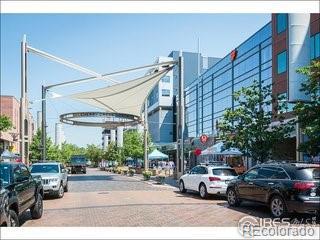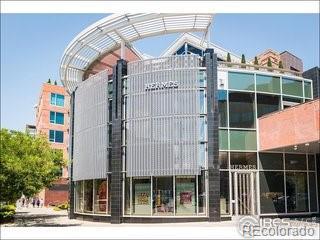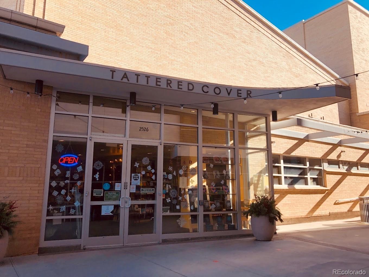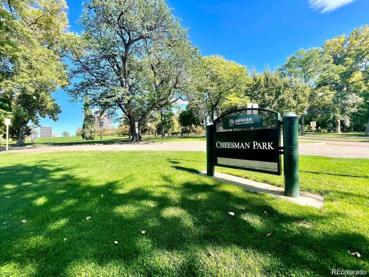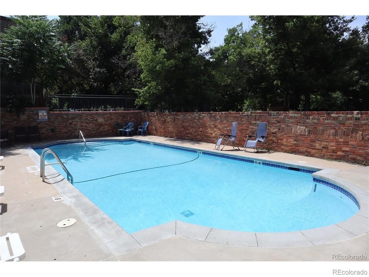Find us on...
Dashboard
- $300k Price
- 2 Beds
- 1 Bath
- 799 Sqft
New Search X
1350 Josephine Street 502
You can't buy a 2 bedroom condo for this price in Cheesman/Congress park. Make it your own with all the updates. Immerse yourself in the heart of Denver with this updated and modern 2-bedroom, 1-bathroom condominium, offering an urban lifestyle. Retreat to the tranquil primary suite, complete with a spacious closet and new Carpeting. The second bedroom is versatile and comfortable, ideal for guests or as a home office. Highly sought after location for biking & walking to the vibrant neighborhood of Cheesman park, Tattered Cover book store, Denver Botanical gardens, Denver Zoo, Denver Art museum, Cherry Creek shopping and many of the best local restaurants & bars. Freshly painted, updated condo offers granite kitchen counter tops, newer roof for the building, Engineered Wood flooring, New Carpet in the Bedrooms, stainless steel appliances, a modern beautiful bathroom with spacious living & dinning space. Plenty of closet space, extra storage unit, covered deeded parking carport. Condo residents have access to the common outdoor community pool & Community laundry located in the basement. As you enter your private oasis you are welcome with Lots of natural light. The well-maintained HOA ensures a hassle-free living experience, covering common area maintenance, landscaping, water and garbage removal. HOA allows up to 2 house hold pets not exceeding 50 pounds. A few furry friend restrictions. The lifestyle, community and value here only gets better. An incredible opportunity to make this your new home.
Listing Office: Slifer Smith and Frampton - Front Range 
Essential Information
- MLS® #3848213
- Price$300,000
- Bedrooms2
- Bathrooms1.00
- Full Baths1
- Square Footage799
- Acres0.00
- Year Built1966
- TypeResidential
- Sub-TypeCondominium
- StatusPending
Community Information
- Address1350 Josephine Street 502
- SubdivisionCongress Park
- CityDenver
- CountyDenver
- StateCO
- Zip Code80206
Amenities
- Parking Spaces1
Amenities
Coin Laundry, Elevator(s), Gated, Parking, Pool, Storage
Utilities
Cable Available, Electricity Available
Interior
- HeatingHot Water
- CoolingCentral Air
- StoriesOne
Interior Features
Granite Counters, High Ceilings, Open Floorplan
Appliances
Dishwasher, Freezer, Microwave, Oven, Range, Refrigerator
Exterior
- WindowsWindow Coverings
- RoofComposition
School Information
- DistrictDenver 1
- ElementaryTeller
- MiddleMorey
- HighEast
Additional Information
- Date ListedApril 19th, 2025
- ZoningG-MU-3
Listing Details
Slifer Smith and Frampton - Front Range
 Terms and Conditions: The content relating to real estate for sale in this Web site comes in part from the Internet Data eXchange ("IDX") program of METROLIST, INC., DBA RECOLORADO® Real estate listings held by brokers other than RE/MAX Professionals are marked with the IDX Logo. This information is being provided for the consumers personal, non-commercial use and may not be used for any other purpose. All information subject to change and should be independently verified.
Terms and Conditions: The content relating to real estate for sale in this Web site comes in part from the Internet Data eXchange ("IDX") program of METROLIST, INC., DBA RECOLORADO® Real estate listings held by brokers other than RE/MAX Professionals are marked with the IDX Logo. This information is being provided for the consumers personal, non-commercial use and may not be used for any other purpose. All information subject to change and should be independently verified.
Copyright 2025 METROLIST, INC., DBA RECOLORADO® -- All Rights Reserved 6455 S. Yosemite St., Suite 500 Greenwood Village, CO 80111 USA
Listing information last updated on August 16th, 2025 at 11:33am MDT.

