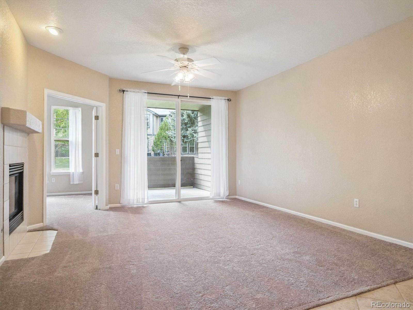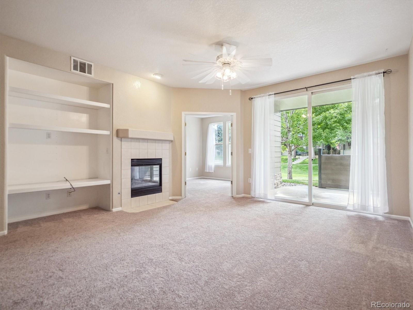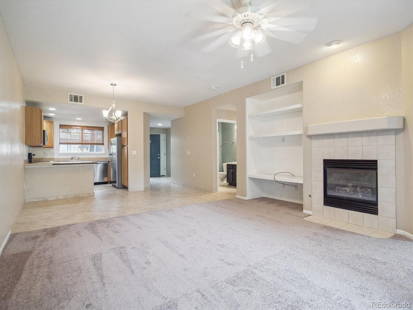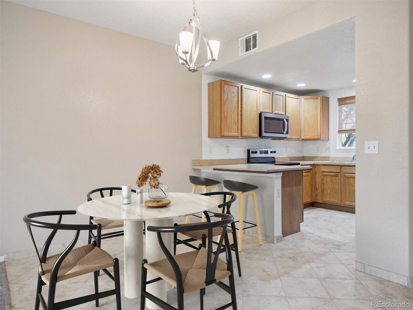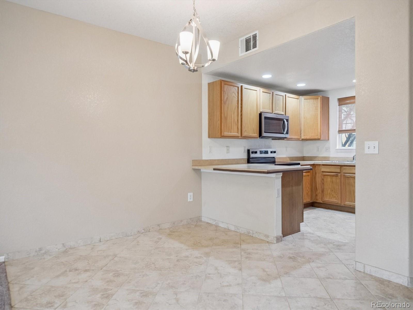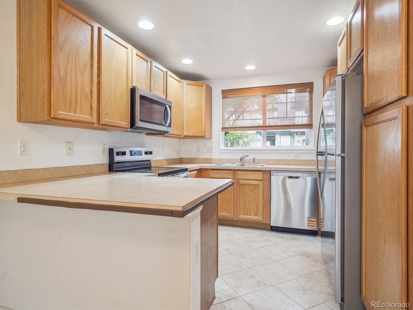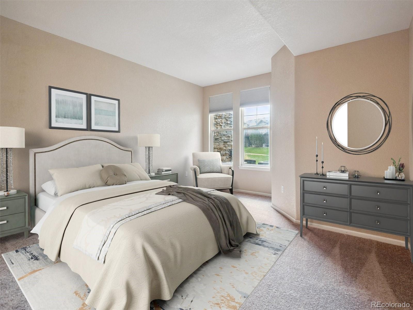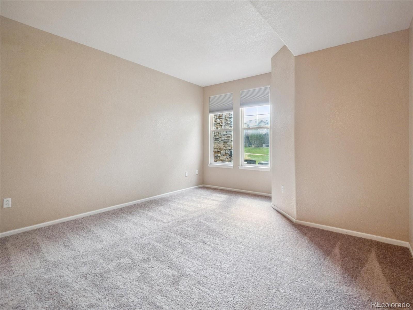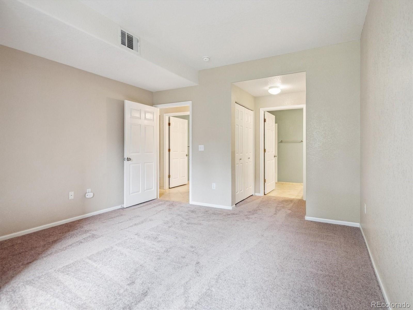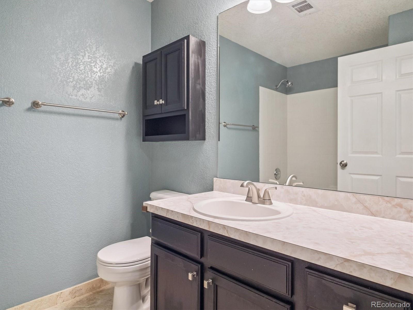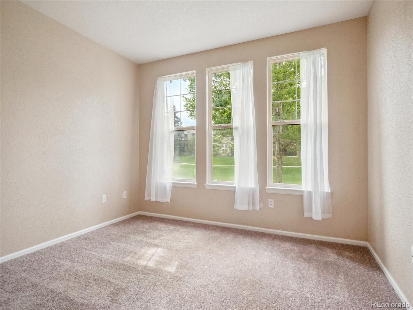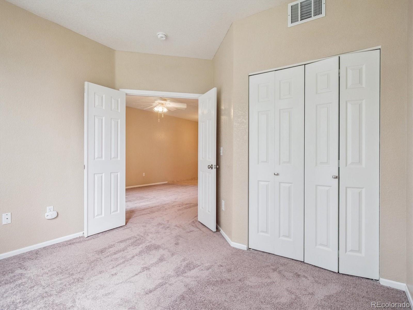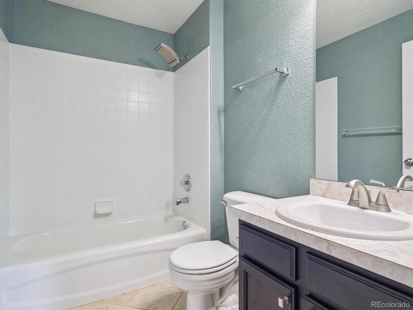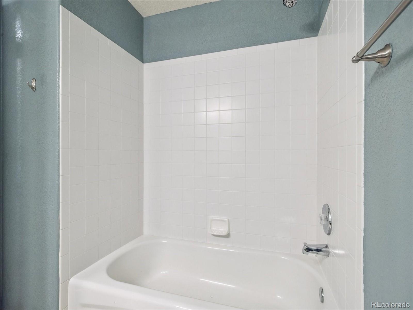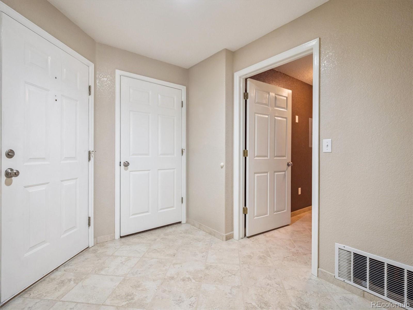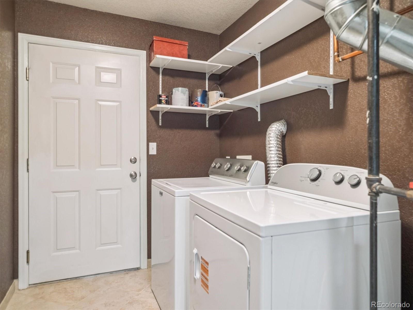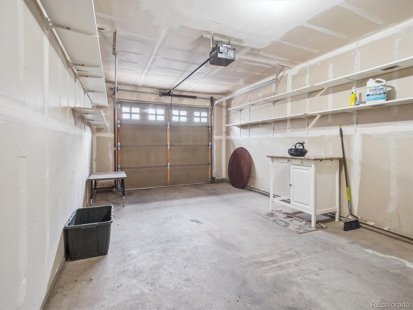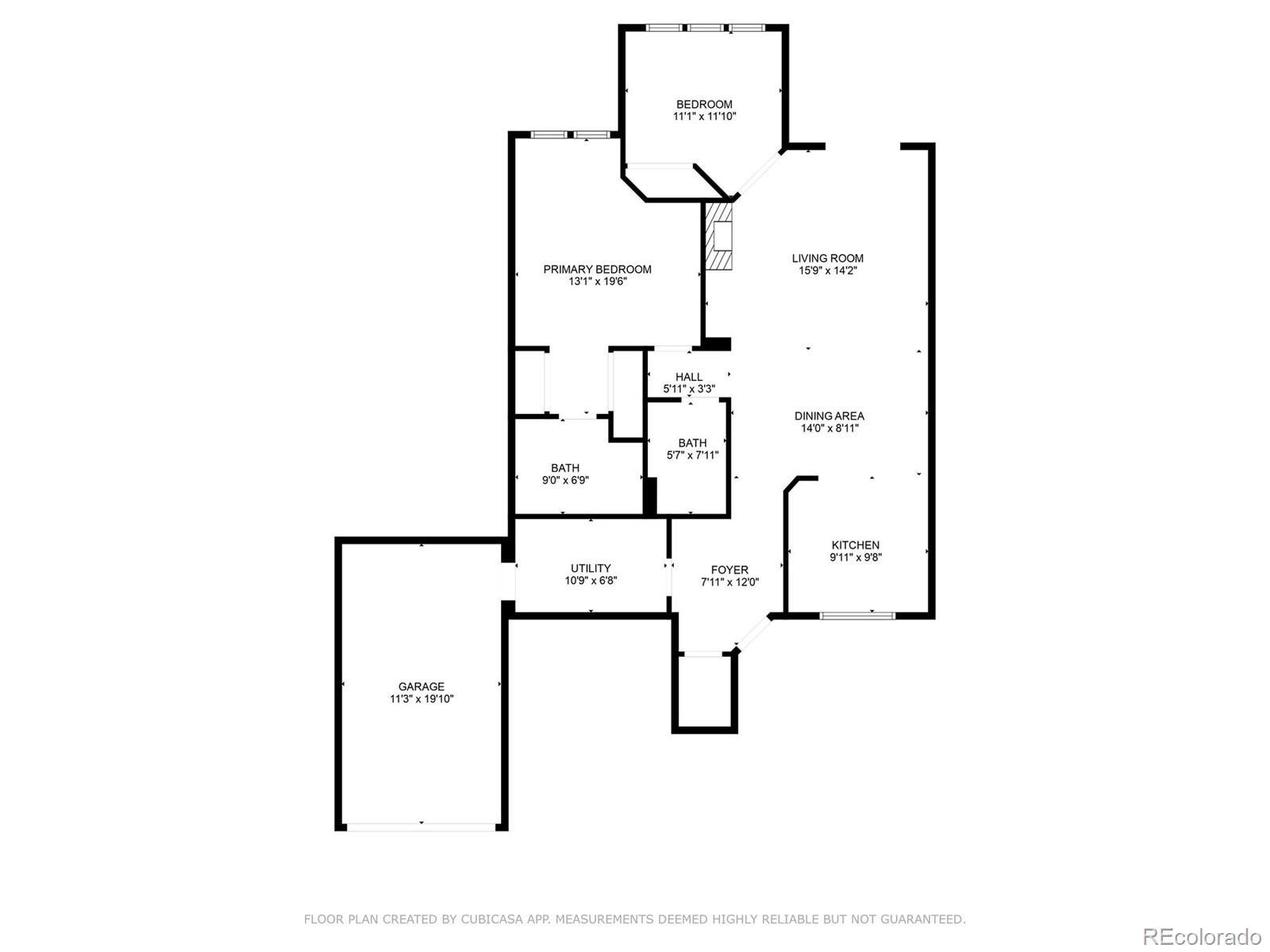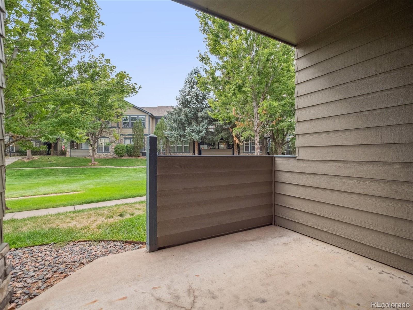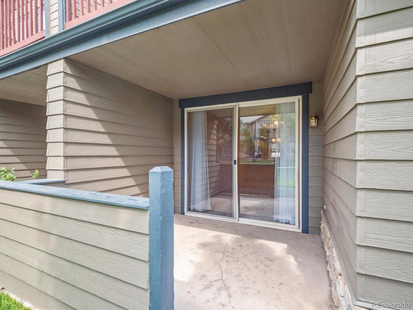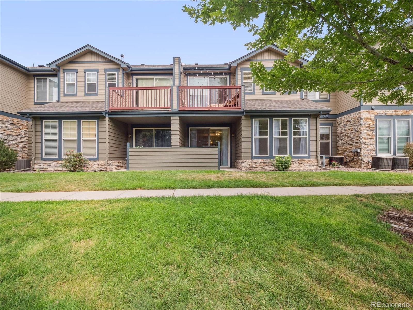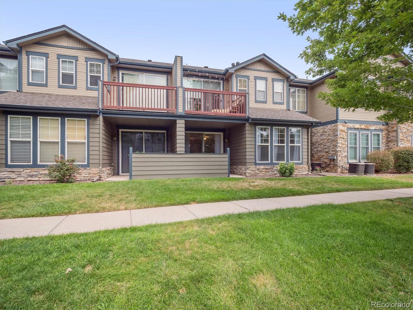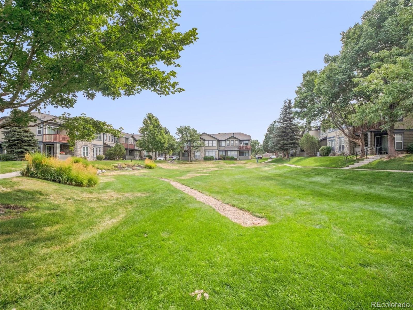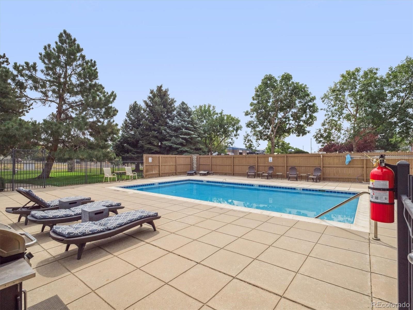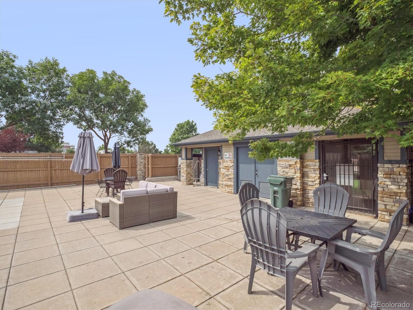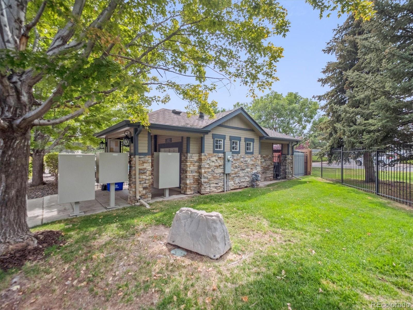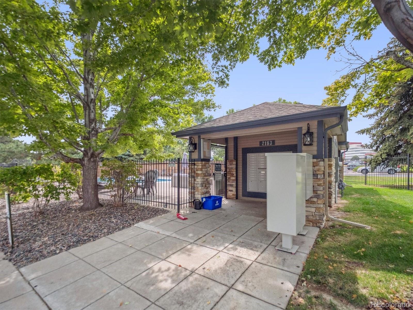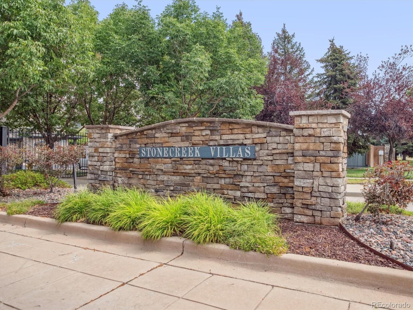Find us on...
Dashboard
- $349k Price
- 2 Beds
- 2 Baths
- 1,150 Sqft
New Search X
2142 S Fulton Circle S 102
Welcome to 2142 S Fulton Circle – a beautifully maintained 2-bedroom, 2-bath condo in the desirable Stone Creek Villas community. Offering 1,150 square feet of thoughtfully designed living space, this home lives larger with its attached garage and private outdoor patio. Step inside to an open, inviting layout that’s perfect for both everyday living and entertaining. The spacious living room features a cozy gas fireplace and direct access to the patio, creating an effortless indoor/outdoor flow. At the heart of the home, the kitchen shines with updated stainless steel appliances and seamless connection to the dining and living areas, making hosting a breeze. Both bedrooms are generously sized with ample storage. The primary suite includes 2 large closets and private bath, while the second bedroom is ideal for guests, a home office, or flex space. A full laundry room with washer and dryer plus direct garage access add everyday convenience. Stone Creek Villas offers a true lock-and-leave lifestyle, with meticulously maintained grounds and a community pool just steps away. Perfectly located near Havana’s shopping and dining options and within the highly regarded Cherry Creek School District, this home blends comfort and convenience in a vibrant community setting. Don’t miss your chance to make 2142 S Fulton Circle your new address—schedule your private tour today!
Listing Office: Compass - Denver 
Essential Information
- MLS® #3862222
- Price$349,000
- Bedrooms2
- Bathrooms2.00
- Full Baths2
- Square Footage1,150
- Acres0.00
- Year Built2000
- TypeResidential
- Sub-TypeCondominium
- StyleContemporary
- StatusActive
Community Information
- Address2142 S Fulton Circle S 102
- CityAurora
- CountyArapahoe
- StateCO
- Zip Code80247
Subdivision
Stone Creek Villas Condominiums
Amenities
- AmenitiesGated, Pool
- Parking Spaces2
- # of Garages1
Utilities
Electricity Connected, Natural Gas Connected
Interior
- HeatingForced Air
- CoolingCentral Air
- FireplaceYes
- # of Fireplaces1
- FireplacesLiving Room
- StoriesOne
Interior Features
Ceiling Fan(s), High Ceilings, No Stairs, Open Floorplan, Primary Suite
Appliances
Dishwasher, Disposal, Dryer, Microwave, Oven, Refrigerator, Washer
Exterior
- RoofShingle
School Information
- DistrictCherry Creek 5
- ElementaryPonderosa
- MiddlePrairie
- HighOverland
Additional Information
- Date ListedSeptember 8th, 2025
Listing Details
 Compass - Denver
Compass - Denver
 Terms and Conditions: The content relating to real estate for sale in this Web site comes in part from the Internet Data eXchange ("IDX") program of METROLIST, INC., DBA RECOLORADO® Real estate listings held by brokers other than RE/MAX Professionals are marked with the IDX Logo. This information is being provided for the consumers personal, non-commercial use and may not be used for any other purpose. All information subject to change and should be independently verified.
Terms and Conditions: The content relating to real estate for sale in this Web site comes in part from the Internet Data eXchange ("IDX") program of METROLIST, INC., DBA RECOLORADO® Real estate listings held by brokers other than RE/MAX Professionals are marked with the IDX Logo. This information is being provided for the consumers personal, non-commercial use and may not be used for any other purpose. All information subject to change and should be independently verified.
Copyright 2025 METROLIST, INC., DBA RECOLORADO® -- All Rights Reserved 6455 S. Yosemite St., Suite 500 Greenwood Village, CO 80111 USA
Listing information last updated on September 13th, 2025 at 11:33pm MDT.





