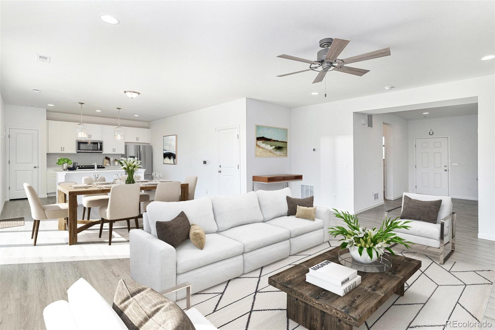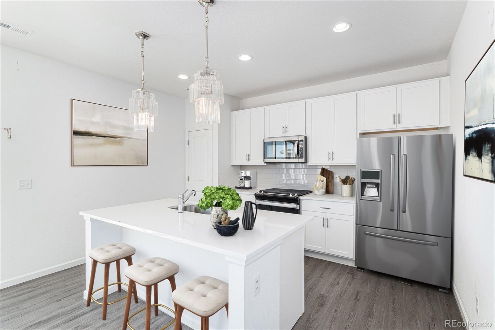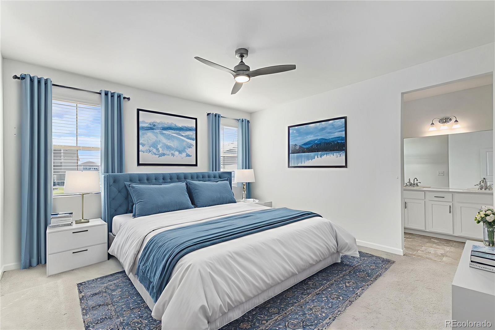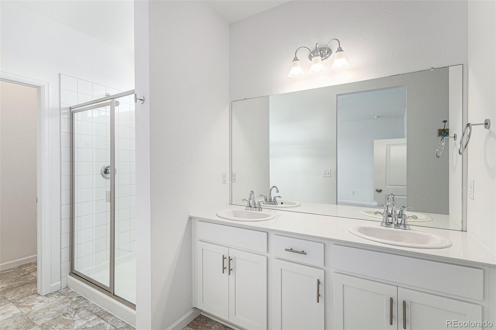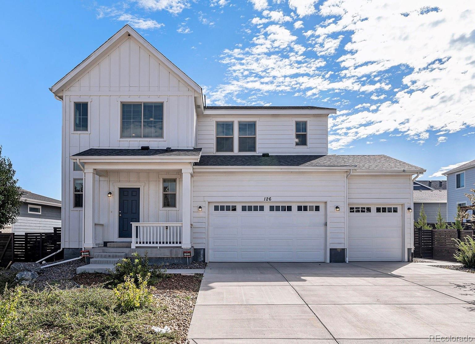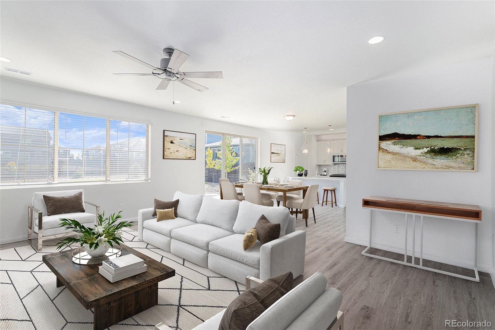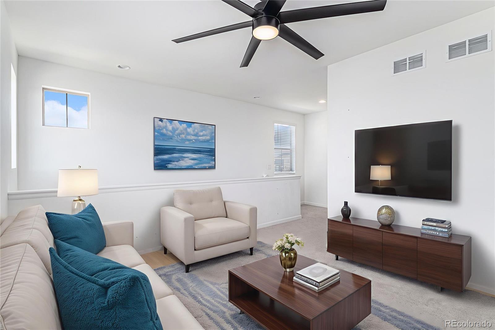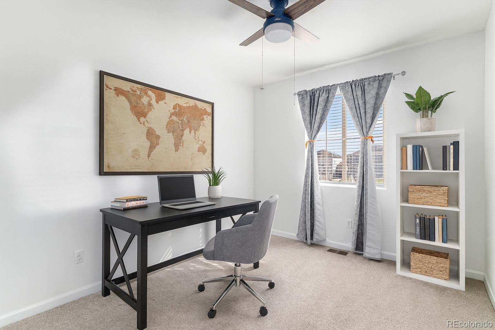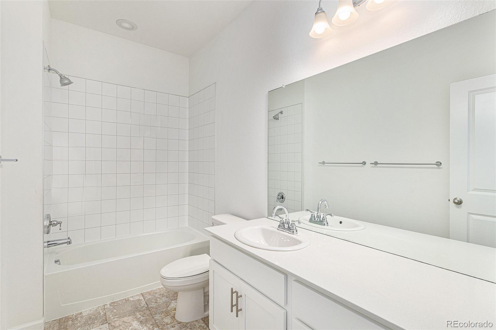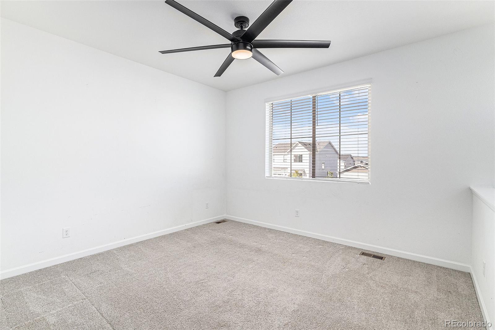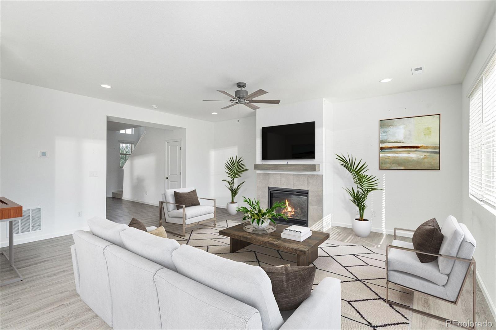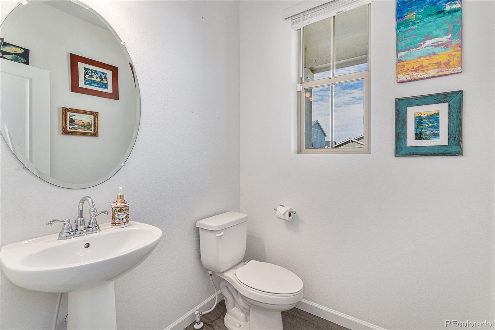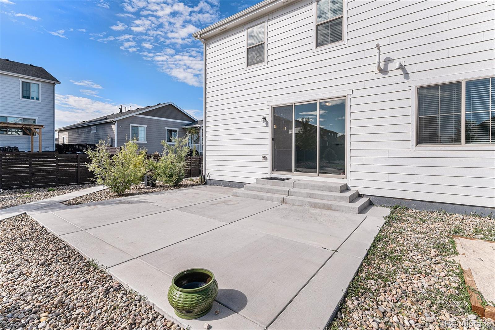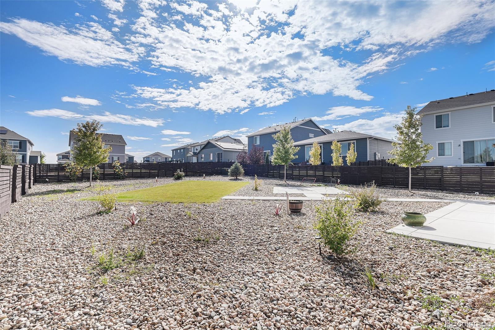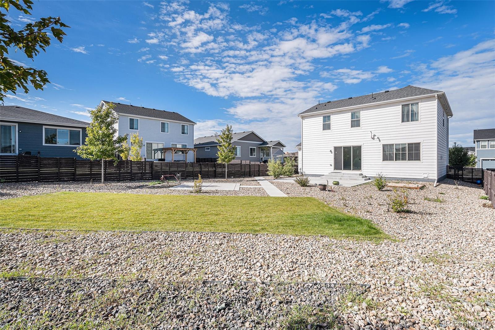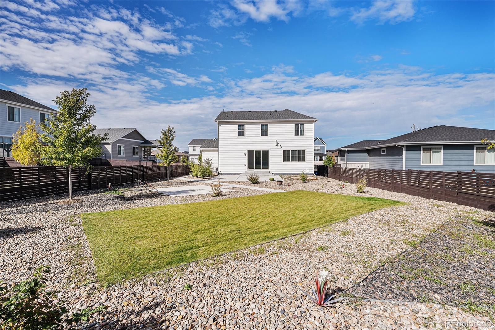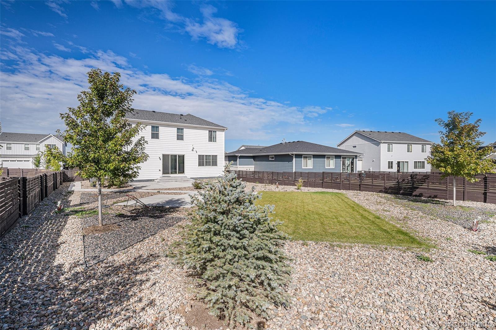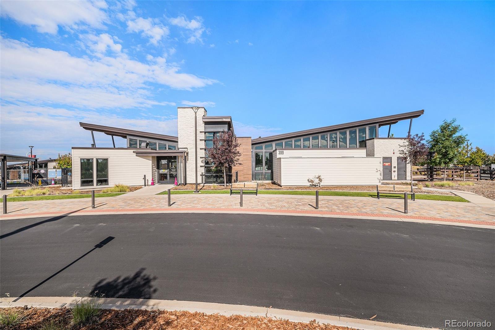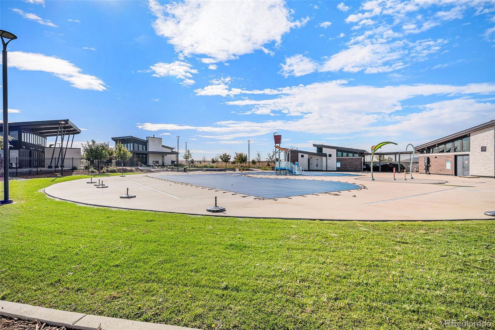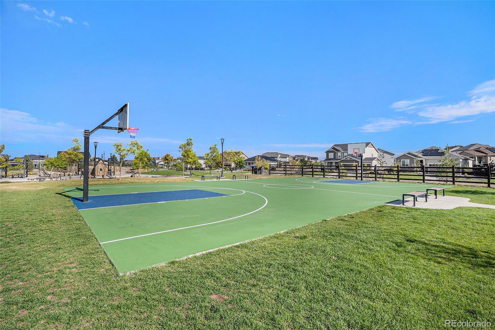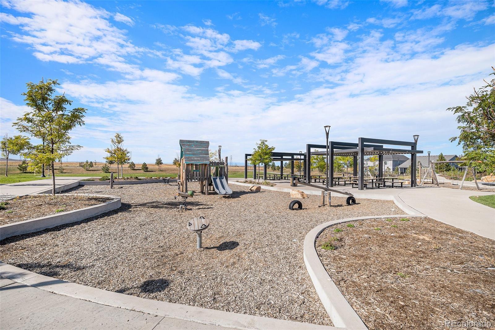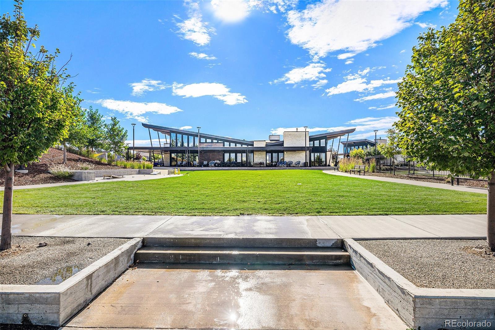Find us on...
Dashboard
- 3 Beds
- 3 Baths
- 2,118 Sqft
- .24 Acres
New Search X
126 S Vandriver Way
Welcome to your new home that feels special from the moment you arrive. Perfectly situated on one of the larger lots in the neighborhood, this residence is surrounded by beautiful maple trees and thoughtful landscaping that set the tone for what’s inside. The inviting layout offers everything you need to live, work, and play. Generously sized bedrooms and ample closet space make daily living comfortable, while multiple living areas create flexibility for relaxing with family, hosting friends, or finding a quiet corner for yourself. On crisp fall evenings, the cozy living room, with a glowing electric fireplace, invites you to curl up with a warm drink and unwind. The kitchen is the true heart of the home, with a spacious island and sleek quartz countertops, perfect for lively weekend gatherings or casual weeknight meals. Upstairs, the loft offers mountain views and serves as your own private escape—perfect for reading, lounging, or movie nights. The primary suite offers a peaceful retreat with its ensuite bath and large walk-in closet, while two additional bedrooms provide space for guests, a home office, or hobbies. Out back, the expansive yard offers room to garden or play with pets. The rare three-car garage provides unmatched convenience and storage for all your gear, from bikes and tools to holiday décor. Life here extends beyond your front door with resort-style amenities including a clubhouse with fitness center, sparkling pool, parks, trails, and basketball courts. Neighbors come together for food trucks, community events, and year-round gatherings, creating a lively and welcoming community. With easy access to E-470, DIA, shopping, and dining, everything you need is just minutes away. Discover the place you’ll love to call home.
Listing Office: Keller Williams DTC 
Essential Information
- MLS® #3869154
- Price$500,000
- Bedrooms3
- Bathrooms3.00
- Full Baths1
- Half Baths1
- Square Footage2,118
- Acres0.24
- Year Built2022
- TypeResidential
- Sub-TypeSingle Family Residence
- StatusPending
Community Information
- Address126 S Vandriver Way
- SubdivisionHarmony
- CityAurora
- CountyArapahoe
- StateCO
- Zip Code80018
Amenities
- Parking Spaces3
- ParkingConcrete, Storage
- # of Garages3
Amenities
Clubhouse, Fitness Center, Park, Playground, Pool, Trail(s)
Interior
- HeatingForced Air, Natural Gas
- CoolingCentral Air
- FireplaceYes
- # of Fireplaces1
- FireplacesGreat Room, Living Room
- StoriesTwo
Interior Features
Ceiling Fan(s), High Ceilings, Kitchen Island, Quartz Counters
Appliances
Dishwasher, Disposal, Microwave, Range
Exterior
- Lot DescriptionLandscaped, Level
- RoofComposition
Exterior Features
Private Yard, Rain Gutters, Smart Irrigation
School Information
- DistrictAdams-Arapahoe 28J
- ElementaryVista Peak
- MiddleVista Peak
- HighVista Peak
Additional Information
- Date ListedSeptember 19th, 2025
- Short SaleYes
Listing Details
 Keller Williams DTC
Keller Williams DTC
 Terms and Conditions: The content relating to real estate for sale in this Web site comes in part from the Internet Data eXchange ("IDX") program of METROLIST, INC., DBA RECOLORADO® Real estate listings held by brokers other than RE/MAX Professionals are marked with the IDX Logo. This information is being provided for the consumers personal, non-commercial use and may not be used for any other purpose. All information subject to change and should be independently verified.
Terms and Conditions: The content relating to real estate for sale in this Web site comes in part from the Internet Data eXchange ("IDX") program of METROLIST, INC., DBA RECOLORADO® Real estate listings held by brokers other than RE/MAX Professionals are marked with the IDX Logo. This information is being provided for the consumers personal, non-commercial use and may not be used for any other purpose. All information subject to change and should be independently verified.
Copyright 2026 METROLIST, INC., DBA RECOLORADO® -- All Rights Reserved 6455 S. Yosemite St., Suite 500 Greenwood Village, CO 80111 USA
Listing information last updated on February 4th, 2026 at 8:49pm MST.

