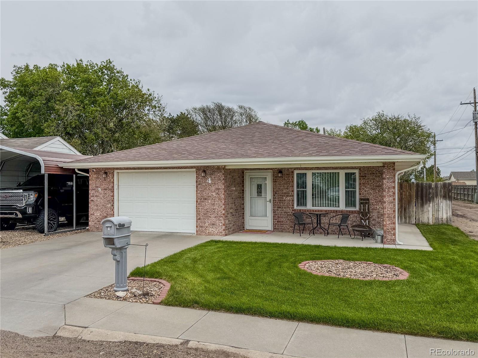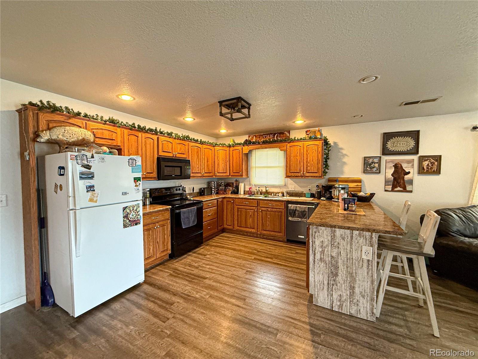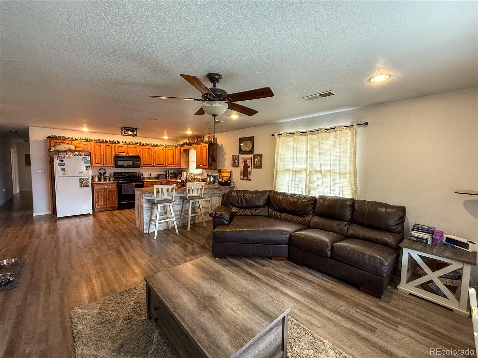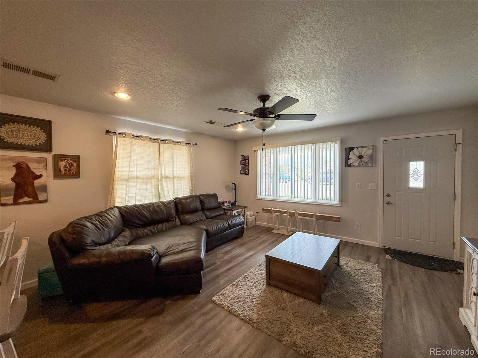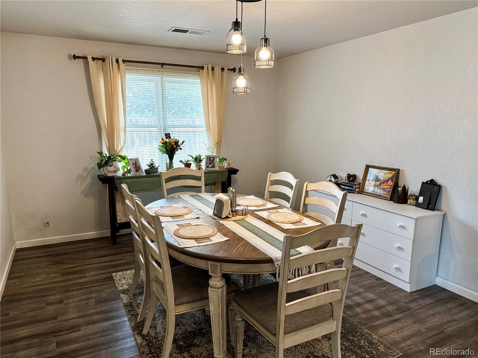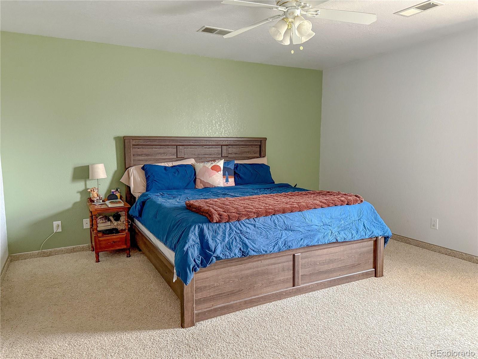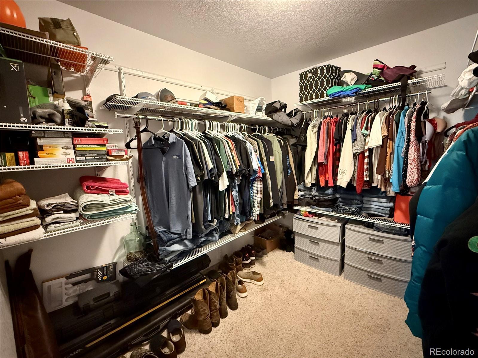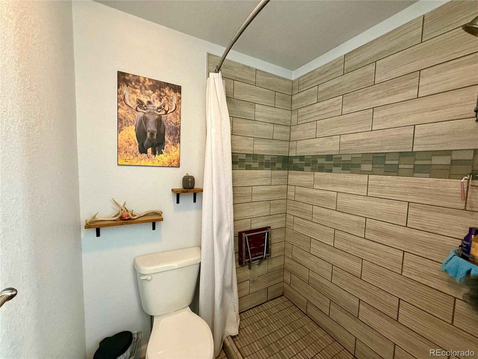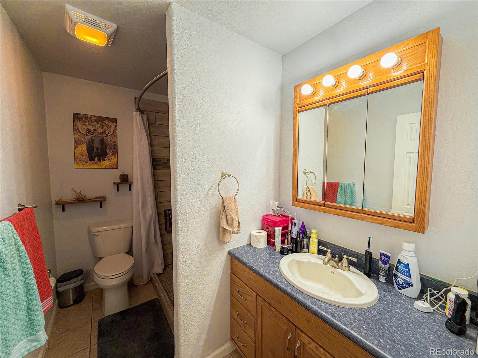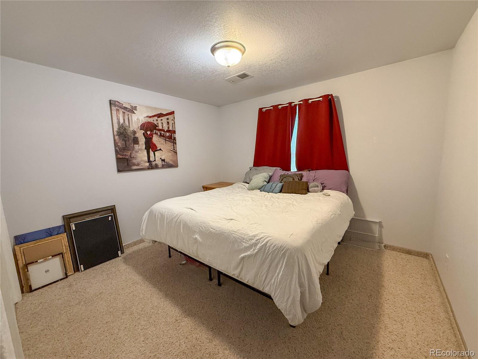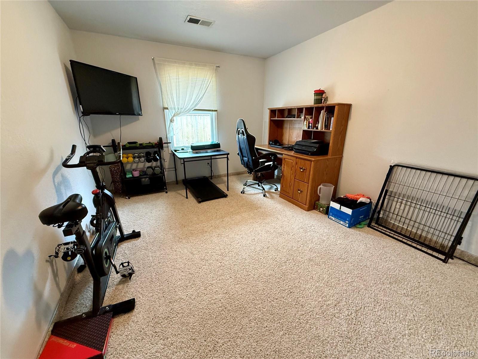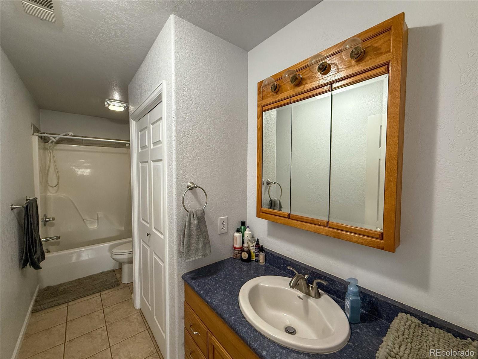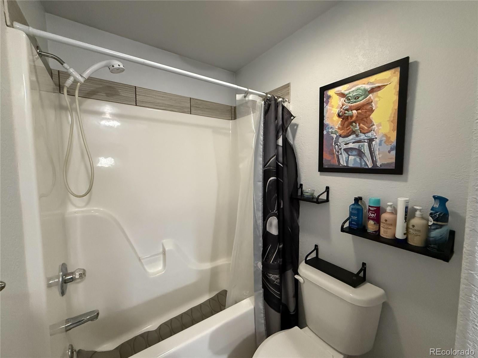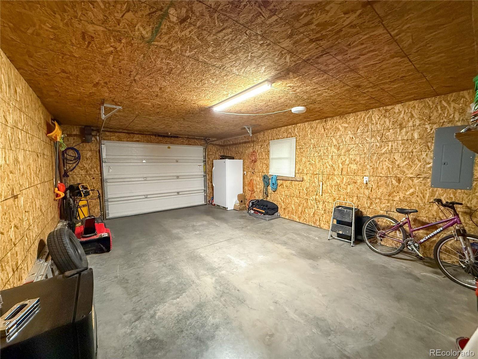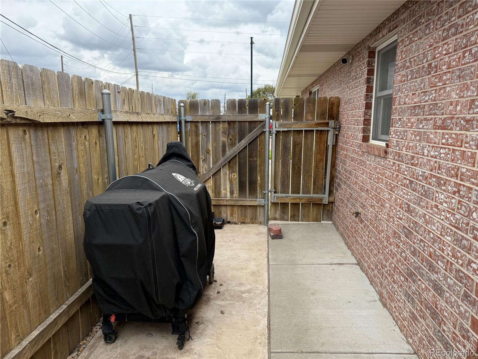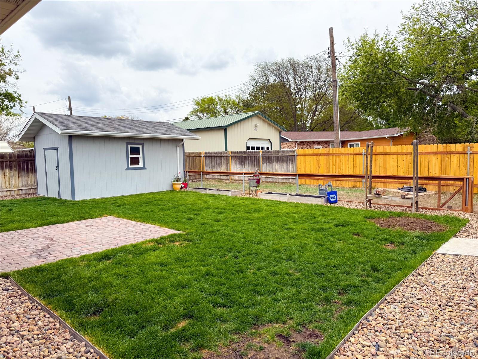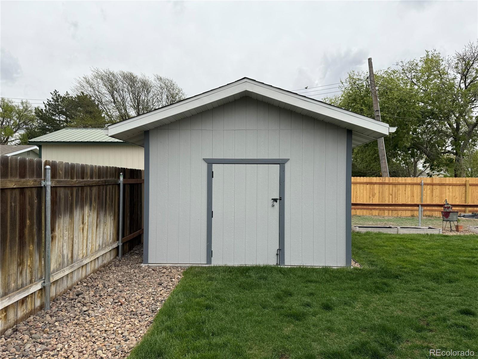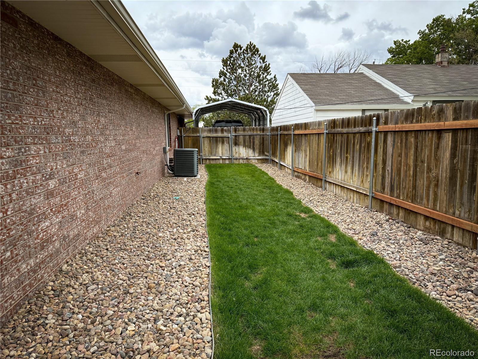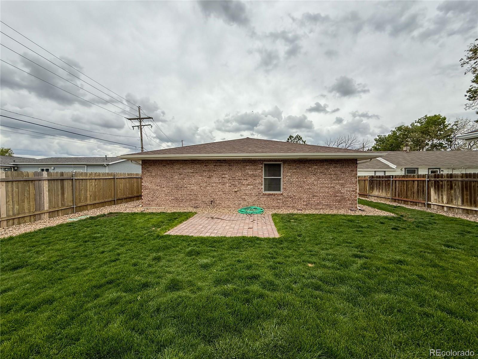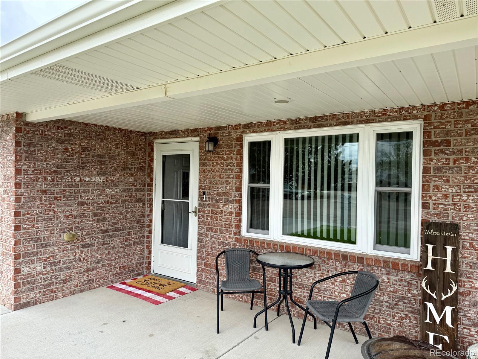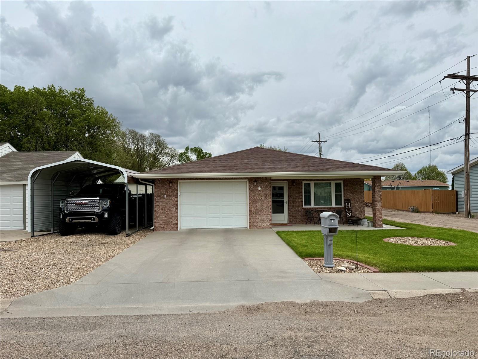Find us on...
Dashboard
- 3 Beds
- 2 Baths
- 1,692 Sqft
- .15 Acres
New Search X
4 Bonny Drive
Step into this beautifully maintained, move-in ready home featuring a spacious open-concept floor plan perfect for both everyday living and entertaining. The eat-in kitchen is a chef’s dream, complete with updated appliances, abundant cabinet space, and a seamless flow into the living and dining areas. Each of the three generously sized bedrooms offers ample space and large closets, while the primary suite includes a luxurious walk-in closet and a private en-suite ¾ bathroom for your comfort and convenience. Enjoy the benefits of an attached, insulated garage, ideal for year-round use. Outside, the fully fenced yard boasts underground sprinklers, a patio, a dedicated dog run, garden area, and a large garden shed with a concrete floor—perfect for storage or a hobby space. Don’t miss out on this perfect blend of style, functionality, and move-in ready ease. Schedule your tour today!
Listing Office: Sunrise Land Company LLC 
Essential Information
- MLS® #3869310
- Price$299,000
- Bedrooms3
- Bathrooms2.00
- Full Baths1
- Square Footage1,692
- Acres0.15
- Year Built2007
- TypeResidential
- Sub-TypeSingle Family Residence
- StyleTraditional
- StatusPending
Community Information
- Address4 Bonny Drive
- SubdivisionBurlington Annex
- CityBurlington
- CountyKit Carson
- StateCO
- Zip Code80807
Amenities
- Parking Spaces2
- ParkingConcrete, Insulated Garage
- # of Garages1
- ViewCity
Utilities
Electricity Connected, Natural Gas Connected, Phone Connected
Interior
- HeatingForced Air
- CoolingCentral Air
- StoriesOne
Interior Features
Ceiling Fan(s), Laminate Counters, No Stairs, Open Floorplan, Primary Suite, Walk-In Closet(s)
Appliances
Dishwasher, Disposal, Freezer, Gas Water Heater, Microwave, Oven, Range, Range Hood, Refrigerator
Exterior
- WindowsDouble Pane Windows
- RoofComposition
Exterior Features
Dog Run, Garden, Private Yard, Rain Gutters
Lot Description
Corner Lot, Landscaped, Sprinklers In Front, Sprinklers In Rear
School Information
- DistrictBurlington RE-6J
- ElementaryBurlington
- MiddleBurlington
- HighBurlington
Additional Information
- Date ListedMay 9th, 2025
- ZoningResidential
Listing Details
 Sunrise Land Company LLC
Sunrise Land Company LLC
 Terms and Conditions: The content relating to real estate for sale in this Web site comes in part from the Internet Data eXchange ("IDX") program of METROLIST, INC., DBA RECOLORADO® Real estate listings held by brokers other than RE/MAX Professionals are marked with the IDX Logo. This information is being provided for the consumers personal, non-commercial use and may not be used for any other purpose. All information subject to change and should be independently verified.
Terms and Conditions: The content relating to real estate for sale in this Web site comes in part from the Internet Data eXchange ("IDX") program of METROLIST, INC., DBA RECOLORADO® Real estate listings held by brokers other than RE/MAX Professionals are marked with the IDX Logo. This information is being provided for the consumers personal, non-commercial use and may not be used for any other purpose. All information subject to change and should be independently verified.
Copyright 2025 METROLIST, INC., DBA RECOLORADO® -- All Rights Reserved 6455 S. Yosemite St., Suite 500 Greenwood Village, CO 80111 USA
Listing information last updated on August 6th, 2025 at 1:03am MDT.

